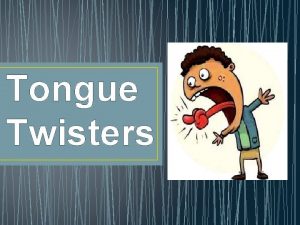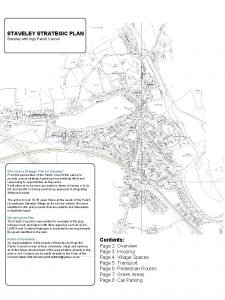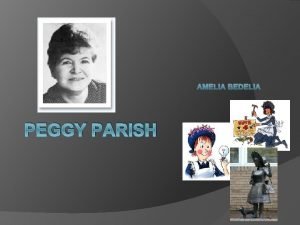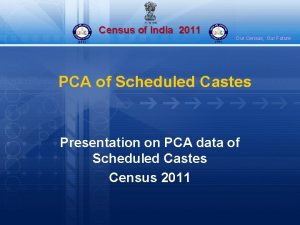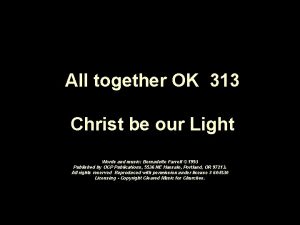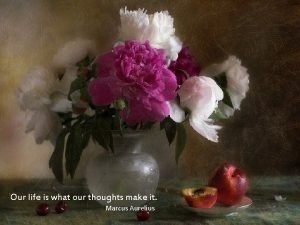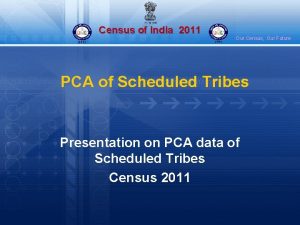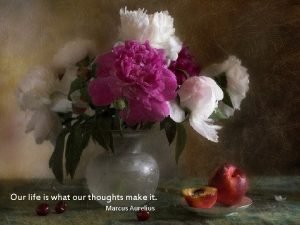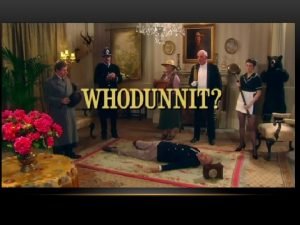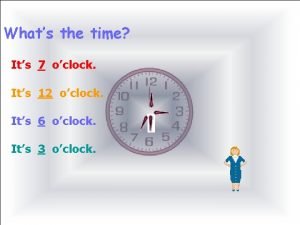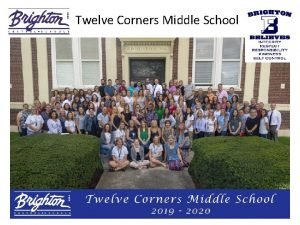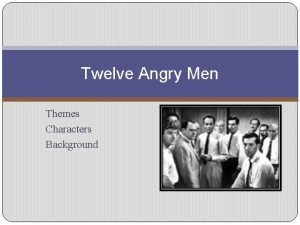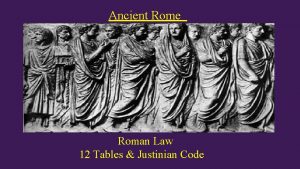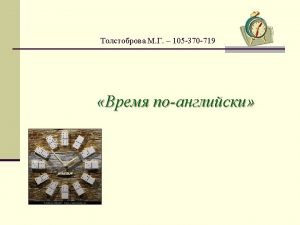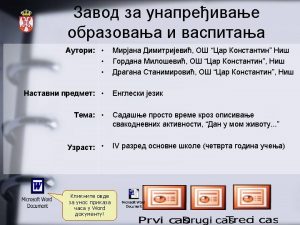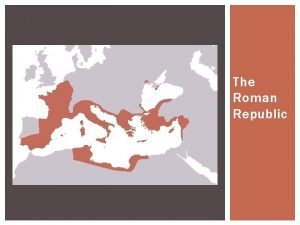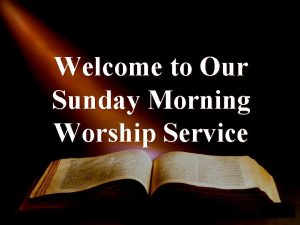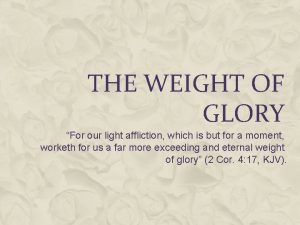Twelve Apostles Parish A photographic history of our
































































































































































- Slides: 160

Twelve Apostles Parish A photographic history of our church

22 November 2012 St. Cecilia

Right Turn to the Kingdom To reduce the risk of accidents, a right turn lane has been added for motorists entering the campus.

K. C. , Bar the Door! To prevent troublemakers from entering the campus, the on-site supervisor K. C. Fallert set up a temporary roadblock at the entrance to the campus.

A Roof Over Our Heads? Not yet. The boards covering the church are actually the “decking” which constitutes the ceiling of the building’s upper level.

HVAC Unit The HVAC— Heating, Venting, and Air Conditioning —Units will rest on concrete pads which will be poured into these frames at the east end of the church.

Upper Level Walls Most of the studs for the upper level walls have been installed. Boards will soon be nailed to these studs to enclose the building. This will allow work to continue on the interior during inclement weather.

East End The outline of the windows on the east end can be seen in this photo.

Decking, South Side The decking has first been installed on the south side to provide protection for the glulams from ultraviolet radiation.

Main Entrance The main entrance now starts to show the frames for the doors and windows.

Decking Assembly The decking must be cut on site to fit the dimensions of the ceiling.

Decking, Detail The decking is a tongue and groove material that locks together like wooden flooring.

Decking In Place The decking is installed, starting at the lower end of the roof near the eave and working upward towards the ridge. This view shows how it looks viewed from the west end looking east down the nave.

Decking & Glulams The decking and glulam stains were carefully selected by the parish’s Arts & Furnishings Committee so as to complement the other elements of the church interior.

Window Opening This opening on the east end, viewed from inside, is ready to receive its new window. The Gothic style of the window is disclosed by the pointed arch at the top.

Confessional, Reconciliation Room The confessional sets in the southwest corner of the nave, just inside the main entrance. Penitents will be able to confess face-to-face or behind a screen.

Elevator Shaft The future elevator will open into the narthex. By a curious coincidence, the shaft sets right behind the confessional: good penitents go up, bad penitents go down.

Insulation Insulating materials have been delivered and set in place awaiting installation.

Bricks will be used in the lower part of the exterior veneer. They have been delivered for installation.

Mary, Queen of Apostles, Pray for Us! Much has happened since this sign was erected over 7 years ago, besides the installation of the lovely rusty power pole to the right. If all goes well, the next titular celebration of our parish (3 May 2013) may occur within the new church!

30 November 2012 St. Andrew

Closing In: Most of the decking has been affixed to the top and most of the plywood to the upper level walls. By having the structure fully enclosed, it will be possible to continue work on the interior during inclement weather.

Closing In, Part II: The north side walls and narthex decking still await installation.

South Transept The outline of the center window in the south transept is seen here. Smaller windows of similar shape will be installed beside it on the right and left.

Ceiling View This perspective shows the ceiling viewed from near the entrance to the nave. The opening along the ridge line allows workers to access the roof from the inside in order to install conduit and wiring for the ceiling lights.

Junction Boxes: These openings in the ceiling contain junction boxes. The wiring for the ceiling lights will run through them.

Conduit: A close look at the roof shows the metal conduit which conducts the wiring to the ceiling lights. Once all the conduit is in place, insulation will be attached over the decking.

Windows: The windows set in the lower level awaiting installation.

Roofing Materials: Shingles, felt paper, flashing, and other roofing materials set outside awaiting installation.

7 Dec 2012 St. Ambrose

Roughing It: The building is almost totally walled in. The plywood shown is the “rough” carpentry. Layers of insulation and then the finished exterior walls will be added later.

Temporary Skylights? : In order to access the roof, the last few pieces of decking are not installed until the electrical conduit has been put in place.

Nave: This perspective shows how the nave ceiling will look when viewed from the entrance of the church.

South Transept: Here is a shot of one of the two transepts. This transept on the south side faces the parking lot. It will accommodate seating for worshipers.

North Transept: This transept will accommodate the choir. The outlines of the Gothic windows have been cut in the wall. Trees adorning the lovely landscape to the north can be seen outside.

Narthex: The ceiling of the narthex right inside the main entrance is considerably lower than that of the nave. This increase in interior height helps demarcate nave as the main worship area. One senses the religious movement from the profane realm outside to the transitional space in the narthex and thence to the sacred realm of worship n the nave.

North Side Dormers & Gables: The Building Committee insisted on the use of this dormer/gable structure along the sides of the nave. These triangular patters in the roof line frame and accentuate the Gothic windows. On the interior, this same pattern gives the worshiper a sense of movement along the nave towards the sanctuary.

North Side Windows: The outline of the window openings on the north side is practically complete. The uneven edges created by the decking overhang will be trimmed off later. This is much easier than trying to cut the decking to the right dimension s prior to installation.

Men at Work These workers are trimming the plywood wall to create the opening for a window on the east side.

Front Entrance: The circle drive will allow worshipers to be dropped off near the front door, then the driver may continue forward and access either the upper parking lot to the west or the lower lot to the south.

14 Dec 2012 St. John of the Cross

Taking Shape: Noticeable progress has been made on trimming the “rough edges. ” The Gothic shape of the windows is now seen. Most of the uneven edges of the decking have been trimmed off.

A Little Off the Sides, Please The decking is being trimmed to produce a uniform edge around the outside.

Protective Wrapping This white covering is applied to the plywood to protect it from moisture. The wrapping will remain in place after the masonry is mounted on the wall.

Getting Ready for the Roof Workers are applying wood edges atop the decking. This will provide an edge where the fascia may be attached. Also, it will hold the insulation in place upon the ceiling.

Masonry The lower parts of the walls will be covered w/ bricks and cast stone on the outside. This mixer is used for preparing the mortar that will be used to stick the bricks to the wall. A bag of the mortar mix rests on the pallet to the right.

Scaffolding This metal scaffolding will be used in mounting the masonry. Since the material is quite heavy, the scaffolding must be extra strong to support its weight.

Sprinklers For fire protection a sprinkler system is being installed. This black pipe in the lower level is part of the plumbing network.

Narthex The wall separating the narthex from the nave is partially constructed. The outlines of the windows and doors are now appearing.

Bathrooms These are the two bathrooms in the upper level. They are located in the narthex in the northwest corner.

Storage Room This room is set in the narthex just to the right of the nave entrance.

Cry Room This room is for the musically inclined, but not yet musically trained, youngsters in our parish. At times they are quite numerous, so the space is rather large. Large windows grant a good view of the nave to worshipers in the room. Speakers inside will let them hear the liturgy too.

Rose Window This rose window sets above the altar. The four circles represent the four evangelists who wrote the four gospels: Sts. Matthew, Mark, Luke, and John.

4 January 2013 St. Elizabeth Ann Seton

Roofwork: The subroof is being installed on the south side. The dark gray material on the right is the insulation. The black material is waterproofing. The lighter material in between is plywood. The plywood provides a base to which the shingles can be nailed.

Frozen Out The freezing temperatures have prevented work on the masonry. The material is in place when the temps rise so that work can continue.

Bell Tower : Much of the bell tower has been covered with plywood. It will soon be crowned with a steeple in a few weeks.

Closed In: Almost all the windows have been installed. The remaining openings have been covered so that the building can be heated and temperature sensitive work can continue on the inside.

HVAC Units: Heating, Venting, And Cooling Units have been delivered for installation.

HVAC, Part II: Much of the ductwork for the HVAC system has been installed already.

Temporary HVAC: While the permanent HVAC system is being installed, these yellow machines provide heating on a temporary basis.

18 January 2013

Roofing: Most of the shingles have been attached to the roof, thereby protecting the structure from precipitation in its various forms.

Roofing: A few spots on the north and west sides of the roof still require shingles.

Masonry The warmer temperatures have allowed work on the masonry to begin. The brick veneer on the pilasters of the eastern face is almost complete. The other parts of the wall will be covered with “Hardy Board, ” a siding made of fiber cement.

Insulation: The insulation has been installed in most of the walls of the upper level.

Sprinkler System: Fire protection requirements dictate the installation of sprinkler networks. The piping has been painted brown to blend in with the decking and placed on the east side of the glulams so as to be hidden from the congregants looking east towards the altar.

Bathrooms: The plumbing for the bathrooms in the narthex ha s been partially installed.

Drywall: This drywall or sheetrock has been moved inside the building for installation.

25 January 2013 The Feast of the Conversion of Paul the Apostle

Making the Rounds: The masonry installation is progressing in systematic fashion around the building. Work began on the northeast corner and has now reached the transept face on the south side.

Brick Veneer: The brick veneer functions primarily as ornamentation. It marks off the lower level o f the building from the upper level.

Brick Pilasters These vertical stretches of brick veneer are decorative “pilasters. ” They give the building a kind of upward thrust as well as framing this section of the east wall. The pilasters are divided by cast stone which serves to give the appearance of progression as the eye moves from ground to roofline.

Battling the Elements The cold weather outside presents challenges for masonry construction. To keep the water used in mixing mortar from freezing, a torch is used as a heating element.

Hardie Board: These fiber cement panels, also known by the brand name “Hardie Board, ” present a pleasing appearance while providing great durability.

Steeple Frame The steeple frame has been assembled. To simplify construction this section is built on the ground. When complete, it will be hoisted into place with a crane and attached to the top of the bell tower.

Interior: The drywall has been installed on much of the interior, giving it a more finished look. This drywall will eventually be painted to complement the decking, glulams, pews, and other interior furnishings.

Window & Niche The Gothic theme unifies the various elements throughout the church as can be seen by looking at this niche and window. This niche will one day house a painting of St. Therese of Lisieux, the “Little Flower, ” while its opposite will be adorned with the Divine Mercy.

1 February 2013

Onward & Upward. . . Slowly The brick veneer is gradually taking shape, but the bitter cold this week has slowed the pace of the work considerably.

Steeple Cross This cross will be mounted atop the steeple in the bell tower. One of the architect’s assistants was disappointed to learn that he would not be allowed to ride along on the way up to the tower top.

Choir Escape: The outside stairwell (left) will be accessible thru the doorway (right). The door is strategically located near the choir. In the case of a disappointing performance, the musicians can make a quick exit from the building.

Electrifying Performance These electrical boxes are being installed in the future working sacristy and will allow the lights and other electrical components to be controlled from there.

Plumbing The working sacristy will also have 2 sinks whose plumbing is seen in the black pipes: one regular sink which ties into the drain line, the other a “sacrarium” which empties into the ground. The sacrarium is used when washing the Eucharistic vessels. These vessels are scrupulously purified before washing them in the sacrarium.

Narthex Wall Drywall has been installed on the wall separating the narthex from the nave. The openings will be filled with windows patterned in the Gothic style.

Keeping It Under Wraps The plastic sheeting is used to keep condensation from forming in the insulation.

Lower Level Lighting and Heating The work lights downstairs have been replaced by these more efficient and more luminous fluorescent lights. The circular duct sections on the floor will be used to conduct air from the suspended ducts to the upper level and back.

6 February 2013 St. Paul Miki and Companions

Here’s the Church, Here’s the Steeple Where are the people? Not across the street and in the bar! Rather, a team of professionals are operating the crane and guiding the 5, 000 pound steeple into its place atop the bell tower; meanwhile, about ten parishioners observe. . . from a safe distance.

Lift High the Cross!. . . again, using necessary equipment and taking necessary precautions. The cross is made of steel and weighs several hundred pounds.

Kids, Don’t Try This at Home! Adults shouldn’t try this either! The cross must be put into a small opening atop the steeple. Hence a man lift is employed to lift a worker who uses a guideline to lead the cross into the opening.

Ups and Downs The cross is elongated so that it can be securely fastened into the steeple. A bolt had been attached to the base of the cross, preventing it from being inserted into the steeple. So the cross had to be lowered to remove it, then the cross was raised again and inserted.

Easy Does It Actually, his name is “K. C. ” and there wasn’t anything easy about it! Several workers inside the steeple fastened the cross once it was completely lowered. The long vertical member anchors the cross against the winds which blow very hard almost 100 feet in the air!

9 February 2013

Hardie Board, East Face The Hardie Board is fiber cement siding that covers the upper sides of the church between the brick pilasters.

Masonry Installation The mild winter has allowed rapid progress to be made on the installation of the masonry.

Round and Round We Go!: The Hardie Board and masonry are being installed by different subcontractors. To avoid interference, the installers started at opposite sides of the church and follow each other around its perimeter. Work on the Hardie Board began at the northwest corner.

Front Canopy The front entrance of the church is to be covered by a canopy to shelter folks at the church entrance from the elements.

Canopy, Underside The same type of decking used on the church ceiling inside is utilized for the canopy. This gives the entire structure a more unified appearance.

Narthex The narthex interior is taking shape. The Gothic windows grant visual access to the nave and integrate the space with the rest of the Gothic style church.

Day Chapel/Cry Room More Gothic windows will be installed in the cry room.

Confessional: A window provides serene illumination for the Confessional interior. In the event a confession session becomes too heated, sprinklers have been installed above.

15 February 2013

Hardie Board: Much of the Hardie Board fiber cement siding is now attached. Masonry work continues on the bell tower.

Filling in the Blanks: The Hardie Board is cut on site to fill the spaces as needed.

Hardie Art The clever use of two colors of Hardie Board forms this cross on the east face framing the rose window.

Main Entrance: Brick columns frame the front entrance and provide thematic unity with the rest of the structure.

Cornerstone This decorative cornerstone (just below the window in the bell tower) was blessed on 9 December. Due to the slowed pace of construction caused by cold weather, it was not mounted until 9 February.

Sanctuary: Construction on the sanctuary area is under way. The back wall (reredos) will house the tabernacle and symbols of the Twelve Apostles. A ramp on the left provides easy access to the disabled. The floor has extensive support underneath to hold up the weight of the altar and other furnishings.

18 March 2013

The Home Stretch: The shingles have been attached to the steeple. Only a few more pieces of Hardie Board need to be put in place for work to be complete.

Division (and Coordination) of Labor: Most of the Hardie Board was installed on the north side first; now the bricks and cast stone are wait to be put in.

Cornerstone Unveiled: The protective covering has now been removed from the cornerstone near the base of the bell tower.

HVAC Units Heating, Venting, and Air Conditioning Units have been installed on the east side and are now in use heating the building.

Fiat Lux—Let There Be Light The interior lights have been installed. Each pendant provides overhead light, while spotlights are used to illumine paintings. The lights are programmed so that the press of a single button will turn on multiple lamps simultaneously.

Crucifix The crucifix is suspended directly above the reredos. Due to the weight of the crucifix (about 200 lbs. ) aircraft cable is used.

Tile Floor Tile floor is now being installed. Three different colors of tile are utilized both to mark boundaries between different regions of the nave and for aesthetic effect.

Windows and Walls Most of the painting and interior trim work is done. Three different colors of paint were used to mark off different levels on the wall. This blended, soft palette creates a soothing environment conducive to worship.

Interior Doors For practical reasons such as ease of access for laborers, doors are among the last items to be installed. These doors have Gothic openings that resonate with the other Gothic features of the church.

5 April 2013 Easter Friday

Finishing Up: The last pieces of siding are being attached. The north side is effectively complete. A few areas on the east face and bell tower still await coverage.

Cry Room The final touches— trim, doors, window panes--are being added to the cry room.

Exit Corridor The corridor alongside the cry room grants egress to the north side. Two bathrooms line the side of the hallway opposite the cry room.

Ambry Just inside the nave one finds the ambry. This cabinet houses the holy oils—Oil of Catechumens, Oil of the Sick, Oil of Chrism—which are used in the celebration of the Sacraments.

Tile Floor Ceramic tiles cover the floor in the nave and narthex. Only a few areas—sacristy, confessional, cry room—have carpet. The sunlight shining through the windows produces interesting patterns of light that reflect on the tiles.

Reredos The wall behind the altar is called the “reredos. ” It will house the tabernacle, symbols of the Twelve Apostles, and images of Mary & John the Baptist. The trimwork now gives a clearer outline of its final appearance.

Priest Sacristy The priest sacristy sets behind the reredos. It is where the priest prepares spiritually for the Eucharistic celebration as well as donning the vestments for the event.

Working Sacristy Adjoining the priest sacristy is the working sacristy where liturgical supplies are stored and where the altar servers vest for Mass.

27 April 2013

Bell Tower The bell tower exterior is now finished. All the siding and masonry have been attached. In the near future, it is hoped that a carillon (electronic bell system) will be installed.

Sidewalk The sidewalk at the main entrance has now been laid. The entrance is readily accessible to the disabled.

Sidewalks—Lower Level Sidewalks on the lower level allow access from the parking lot to the downstairs area. An extensive amount of landscaping remains to be done.

Pews have been installed, together with the altar furnishings.

Pew Details The ends of the pews have a Gothic pattern carved in them. It matches the Gothic theme that also appears in the windows and doors.

Pews-Transept Wing Pews have also been placed in the south transept wing of the church.


Ambo The ambo, also called the pulpit, is where the Scriptures are proclaimed. The front remains unfinished. Symbols of the four evangelists (Matthew, Mark, Luke, and John) will be placed inside the four circles.

Presider Chair The presider chair is where the principal celebrant (normally the pastor) sits. The Gothic style of the seat back integrates this element with the rest of the church.

Altar The altar sets at the center of the sanctuary. It is the principal furnishing and the center of liturgical action at the Mass. The Chi. Rho symbol at the center represents Christ. Chi and Rho are the first 2 letters of “Christ” in Greek.

Stations of the Cross: The 14 Stations of the Cross have been suspended around the perimeter of the nave.

Stations The 14 Stations of the Cross have been mounted around the sanctuary. This shows the last Station (no. 14) up close.

Confessional The confessional, also known as the Reconciliation Room, is located in the back corner of the nave. The space is designed so as to give privacy to the penitent. Providentially, the Station representing Christ consoling the women of Jerusalem hangs above.

Choir Escape This door grants a quick exit to people in the vicinity of the choir area of the church in case evacuation is required. The staircase conducts people safely to ground level.

A (Cry) Room with a View 3 large windows in the cry room readily allow worshipers there to participate in the liturgy.

Cry Room Seats About 24 seats are placed in the cry room. This room’s seating and size reflects the fact that Twelve Apostles is a young parish with many families with small children.

Custodial Storage Room A storage room to the right of the church entrance will house custodial supplies for the cleaning and maintenance of the church.

Working Sacristy, Sacrarium Out of reverence for the sacred vessels, a special sink called a “sacrarium” is designated for their cleansing. The sink drains into the ground rather than a sewer.

Vesting Sacristy The vesting sacristy where the priest prepares for Mass contains a sink and cabinets for the storage of various liturgical supplies used at Mass.

10 May 2013

Finishing Up The last of the Hardie Board has finally been installed on the façade of the church.

Baptismal Font Since Baptism is the gateway to the Christian life, the Baptismal font has been placed at the entrance to the nave of the church. The eight sides symbolize the resurrection of Christ on the eighth day, that is, the first day of the week after the 7 days of the old creation.

Side Aisle, Decorative Tiles The side aisles are adorned with decorative tiles that indicate the names of the Twelve Apostles together with their feast days.

Construction Complexities Making sure that the various elements are installed in correct sequence proves challenging. In this case, the decorative tiles did not arrive until after the pews were installed. So the pews were moved afterwards to allow installation of the tiles, then put back in place.

Decorative Tile, Closer Look The decorative tiles are done in a mosaic style, a decorative technique dating back to ancient times, which lends them an historic feel. This one represents St. James the Lesser, whose feast day coincides with the titular feast of our parish.

Sanctuary Shaping Up The materials for the decoration of the sanctuary have arrived. Some have already been installed.

Altar The altar has now been finished. Its total weight is about 1000 pounds! Several strong volunteers from the parish moved the marble mensa into place atop the wooden base.

Mary, the Mother of God The Virgin Mother of God always finds a prominent place in Catholic worship. Here she is depicted to the left side of the altar, gesturing towards her Son who is made present there, directing onlookers, “Do whatever he tells you. ”

John the Baptist was the great herald of the Christ who prepared the way for his coming by his preaching and baptism ministry. Here he directs the viewer’s attention to Christ again, declaring, “Behold the Lamb of God. ”

Symbols of Our Patrons: The Twelve Apostles are to be prominently represented by symbols placed in the twelve openings (left) flanking the tabernacle. These symbols have been crafted on stained glass panels (right) which will be installed and illuminated from behind.

Ramp, Speakers The sanctuary is accessible to wheelchairs via the ramp on the left side. Two speakers for the sound system have been installed in this pilaster. A black cover will be placed over the opening to conceal them.
 Twelve points of the apostles creed
Twelve points of the apostles creed 5 tongue twisters
5 tongue twisters What is “photographic composition”? *
What is “photographic composition”? * Ray diagram of convex lens
Ray diagram of convex lens Photographer and photographic log recorder
Photographer and photographic log recorder The photographic message
The photographic message Photographer and photographic log recorder
Photographer and photographic log recorder Holder of the sensitized material
Holder of the sensitized material Photographic silkscreen
Photographic silkscreen Stan
Stan Tangischools homepage
Tangischools homepage Staveley with ings parish council
Staveley with ings parish council Peggy parish
Peggy parish Baughurst parish council
Baughurst parish council Natalie parish
Natalie parish Parish resource center
Parish resource center Shinfield parish hall
Shinfield parish hall The parish as a communion of communities (2017)
The parish as a communion of communities (2017) Eglish drumcullen
Eglish drumcullen Coney weston parish council
Coney weston parish council Chalfont st giles parish council
Chalfont st giles parish council Whiteshill and ruscombe parish council
Whiteshill and ruscombe parish council Parishbuying
Parishbuying Parish buying
Parish buying Staff parish relations committee
Staff parish relations committee Queen of angels church chicago
Queen of angels church chicago Shiplake parish council
Shiplake parish council Ryarsh parish council
Ryarsh parish council Parish hill high school
Parish hill high school Lincoln parish school board
Lincoln parish school board Calstock parish
Calstock parish Orsted renescience northwich limited
Orsted renescience northwich limited St luke parish school
St luke parish school Great horwood parish council
Great horwood parish council Theydon bois parish council
Theydon bois parish council Sutton benger parish council
Sutton benger parish council Upper beeding parish council
Upper beeding parish council John 11:1-14
John 11:1-14 Mygradeportal
Mygradeportal Seend parish council
Seend parish council Condover parish council
Condover parish council Baughurst parish council
Baughurst parish council St gluvias parish council
St gluvias parish council Thinking language and intelligence
Thinking language and intelligence Our census our future
Our census our future Christ, be our light shine in our hearts
Christ, be our light shine in our hearts Marcus aurelius our life is what our thoughts make it
Marcus aurelius our life is what our thoughts make it We bow our hearts
We bow our hearts Our census our future
Our census our future Our life is what our thoughts make it
Our life is what our thoughts make it The poem money madness
The poem money madness Awareness of ourselves and our environment is:
Awareness of ourselves and our environment is: Awareness of ourselves and our environment
Awareness of ourselves and our environment God our father christ our brother
God our father christ our brother Our future is in our hands quotes
Our future is in our hands quotes Our awareness of ourselves and our environment
Our awareness of ourselves and our environment Our awareness of ourselves and our environment.
Our awareness of ourselves and our environment. What is difference between apostles creed and nicene creed?
What is difference between apostles creed and nicene creed? First article of apostles creed
First article of apostles creed Second article of the apostles creed
Second article of the apostles creed The apostles creed prayer
The apostles creed prayer Baptism creed
Baptism creed Apostle bartholomew facts
Apostle bartholomew facts Apostles lds seniority
Apostles lds seniority 12 apostles
12 apostles Apostles astd
Apostles astd Apostles names
Apostles names Lds 12 apostles in order
Lds 12 apostles in order How apostles died
How apostles died Some he called apostles
Some he called apostles Act chapter 9
Act chapter 9 Acts 3:13
Acts 3:13 Article 7 apostles creed
Article 7 apostles creed The 13 apostles
The 13 apostles The churches the apostles left behind
The churches the apostles left behind Foundation of apostles and prophets
Foundation of apostles and prophets Apostles' creed chapter 1
Apostles' creed chapter 1 And they continued daily
And they continued daily Acts of the apostles 2:34-37
Acts of the apostles 2:34-37 Acts 9 1 22
Acts 9 1 22 Apostles creed united methodist hymnal 881
Apostles creed united methodist hymnal 881 Apostles creed lesson plan
Apostles creed lesson plan Foundation of apostles and prophets
Foundation of apostles and prophets Acts 7 51-60
Acts 7 51-60 The apostles creed methodist
The apostles creed methodist New roman missal
New roman missal The missionary journeys of the apostle paul
The missionary journeys of the apostle paul They devoted themselves to the apostles teaching
They devoted themselves to the apostles teaching Apostles' creed
Apostles' creed The acts of the apostles part 1 worksheet answers
The acts of the apostles part 1 worksheet answers Lesson 19 the acts of the apostles part 1
Lesson 19 the acts of the apostles part 1 7 oclock
7 oclock What are the terrible twelve water pollution
What are the terrible twelve water pollution Tcms brighton
Tcms brighton Twelve angry men themes
Twelve angry men themes Si in ius vocat ito
Si in ius vocat ito What were the twelve tables
What were the twelve tables Twelve principles of green chemistry
Twelve principles of green chemistry One two three four five six to hundred
One two three four five six to hundred Roman twelve tables laws
Roman twelve tables laws Lesson twelve saving and investing
Lesson twelve saving and investing Twelve tables summary
Twelve tables summary Twelve powerful words
Twelve powerful words It's twenty to nine
It's twenty to nine It's twenty-five to twelve
It's twenty-five to twelve 12 step facilitation handbook
12 step facilitation handbook It takes twelve identical pieces to form a circular track
It takes twelve identical pieces to form a circular track 7 twelve portfolio
7 twelve portfolio Josie is twelve last year
Josie is twelve last year High twelve international
High twelve international Half.past six
Half.past six There are twelve months in a year.
There are twelve months in a year. What is the main idea of roman government
What is the main idea of roman government It's twenty five to ten
It's twenty five to ten Book of the twelve
Book of the twelve It has 6 rectangular faces, 12 edges and 6 vertices.
It has 6 rectangular faces, 12 edges and 6 vertices. Twelve data
Twelve data The twelve virtues
The twelve virtues Twelve olympians symbols
Twelve olympians symbols Twelve 12 alwars names with pictures
Twelve 12 alwars names with pictures X11 roman numerals
X11 roman numerals At ten to twelve
At ten to twelve Twelve tables
Twelve tables Roman tripartite government
Roman tripartite government Half past twelve in the morning
Half past twelve in the morning Youtube the twelve days of christmas
Youtube the twelve days of christmas How do the twelve tables resolve unpaid debts
How do the twelve tables resolve unpaid debts Luke 9 1 2
Luke 9 1 2 Twelve principles of animation
Twelve principles of animation Feb 21
Feb 21 America history of our nation textbook
America history of our nation textbook Grace greater than our sin history
Grace greater than our sin history Amendment number one
Amendment number one History also history physical
History also history physical You are our treasure cfc lyrics
You are our treasure cfc lyrics World university of bangladesh
World university of bangladesh What should we do to protect our environment
What should we do to protect our environment What role should consumerism play in our economy
What role should consumerism play in our economy Welcome sunday worship
Welcome sunday worship Welcome to our presentation
Welcome to our presentation Welcome to city guesser
Welcome to city guesser Welcome to our lesson
Welcome to our lesson Welcome to our english lesson
Welcome to our english lesson Welcome to our english class
Welcome to our english class Welcome to our class gif
Welcome to our class gif The program will begin shortly
The program will begin shortly Jesus our scapegoat
Jesus our scapegoat What do you do to protect the environment
What do you do to protect the environment Enjoy your hobby
Enjoy your hobby Keep our city clean
Keep our city clean Unit 4 customs and traditions
Unit 4 customs and traditions My weekend plan
My weekend plan Come holy spirit, come hymn
Come holy spirit, come hymn My light afflictions are but for a moment
My light afflictions are but for a moment Jesus our scapegoat
Jesus our scapegoat Knock knock knocking on my chamber door
Knock knock knocking on my chamber door The men we carry in our minds pdf
The men we carry in our minds pdf The are our earliest literature
The are our earliest literature The four inner planets
The four inner planets Where are they
Where are they Stations of the cross for our times
Stations of the cross for our times

