FIELD INSTALLATION GUIDE FOR MANUFACTURED AND MODULAR HOMES

































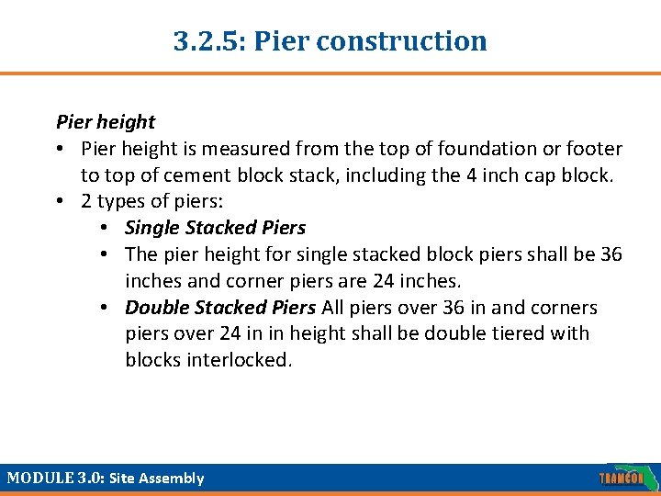
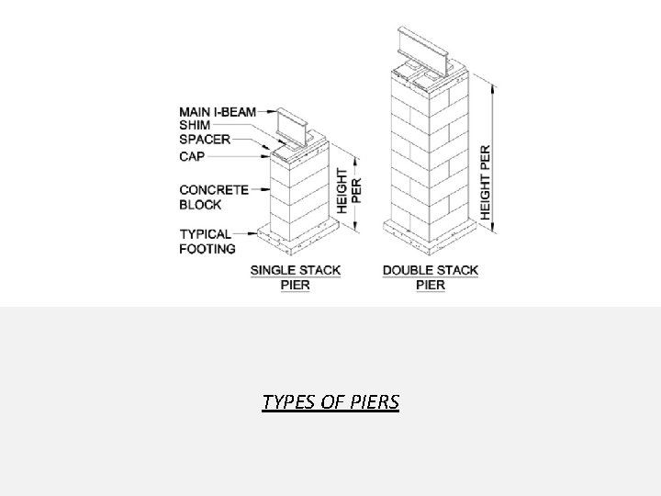

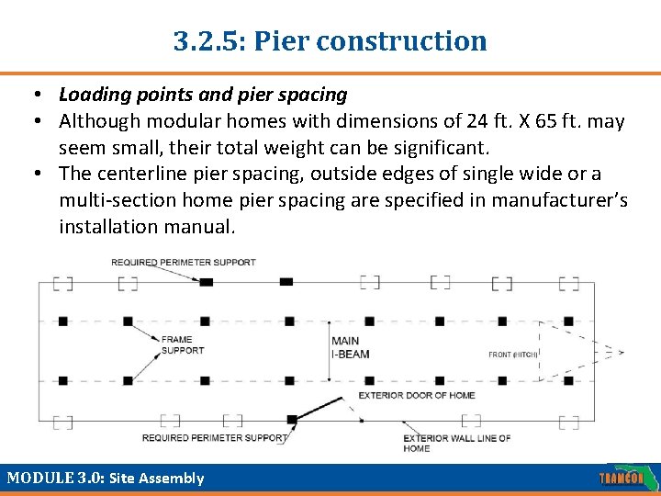
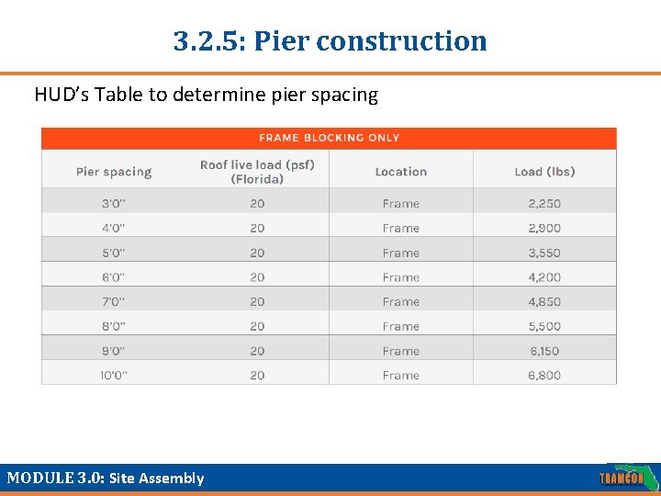
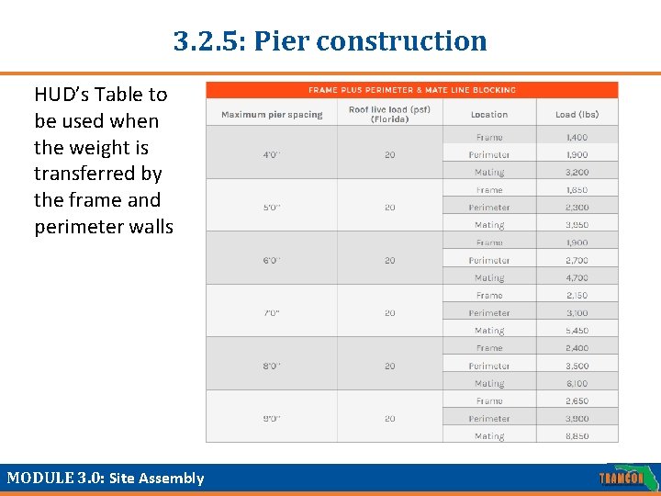
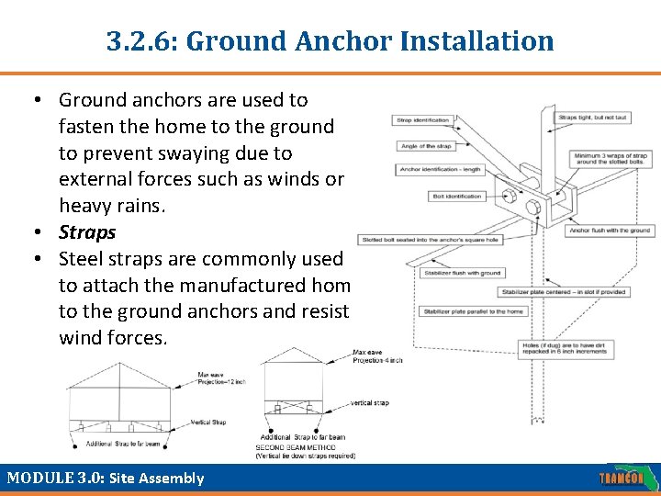
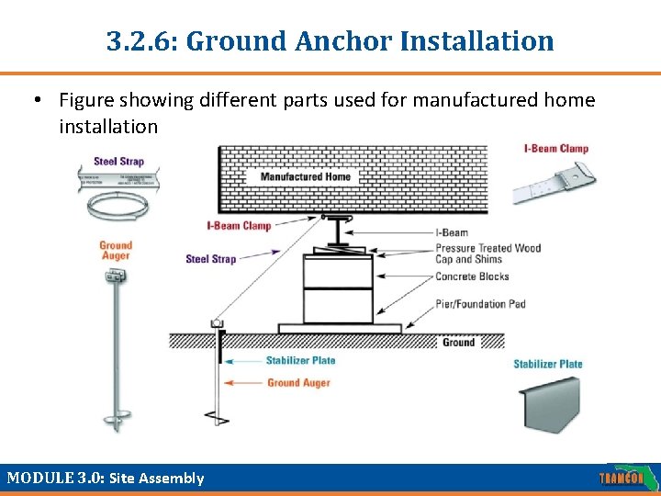
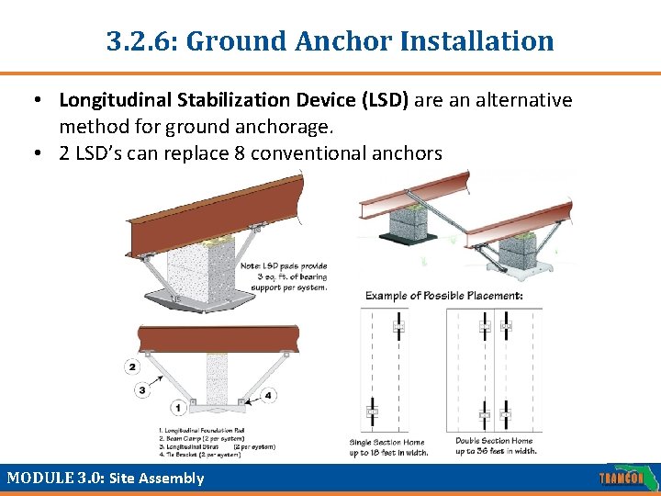
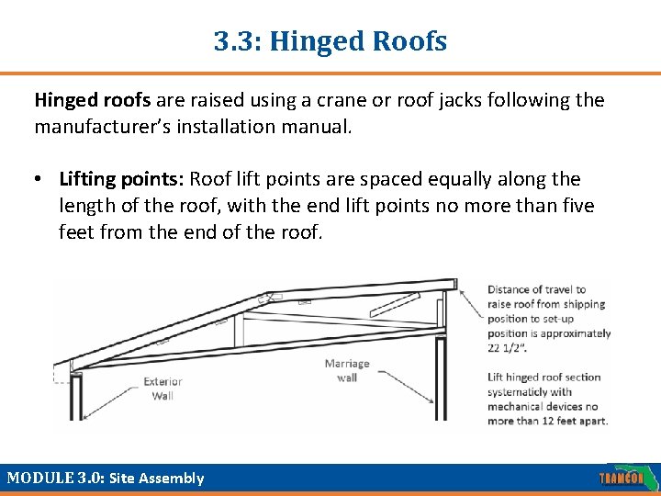
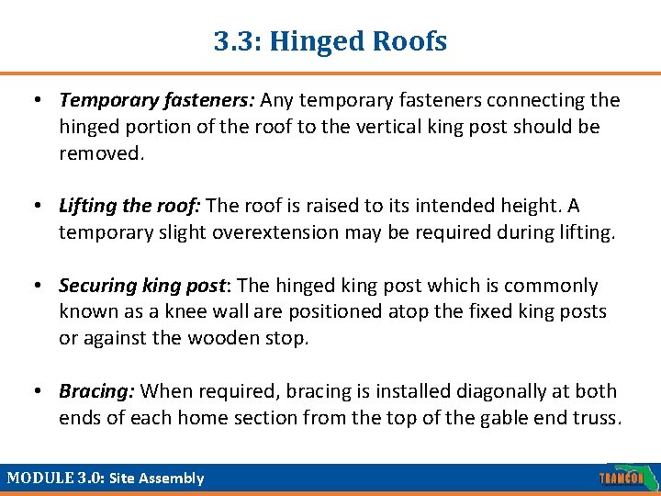
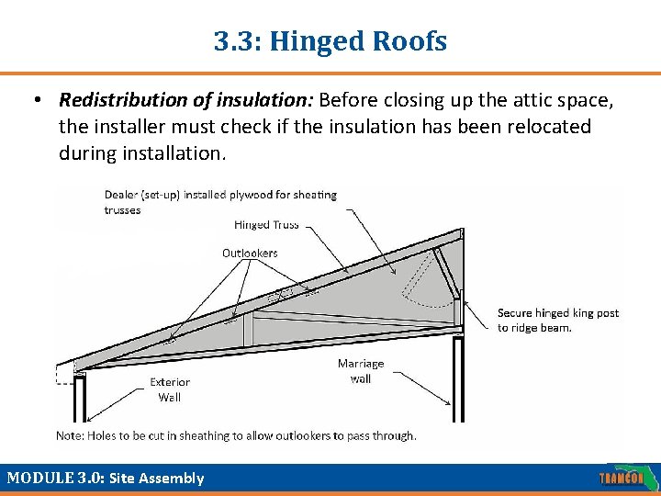
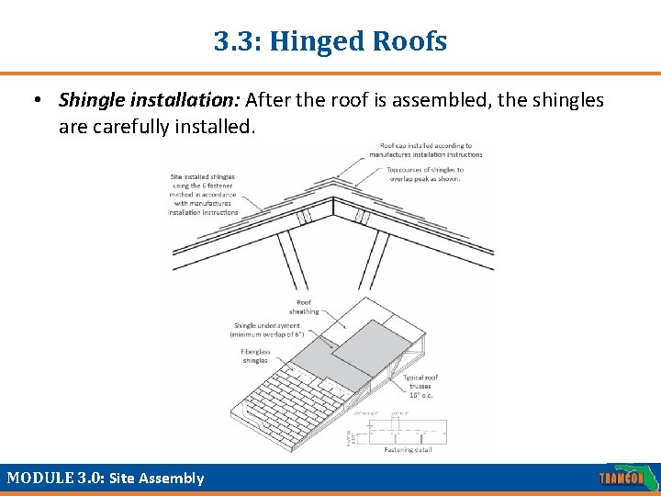
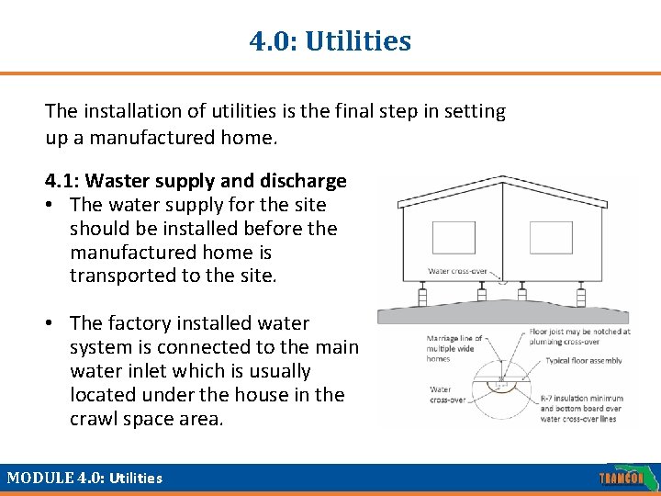
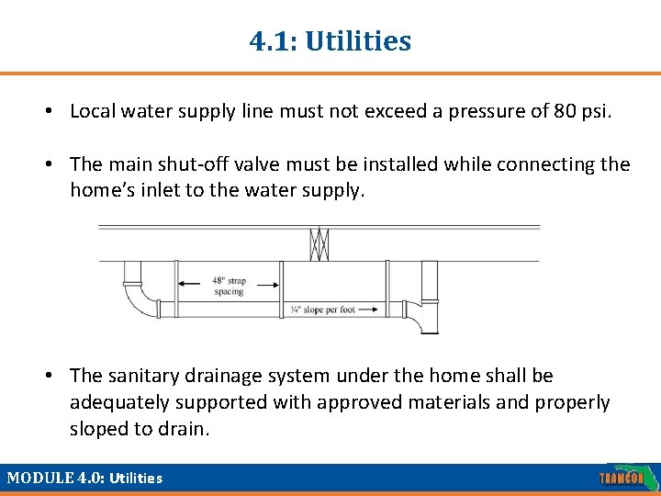
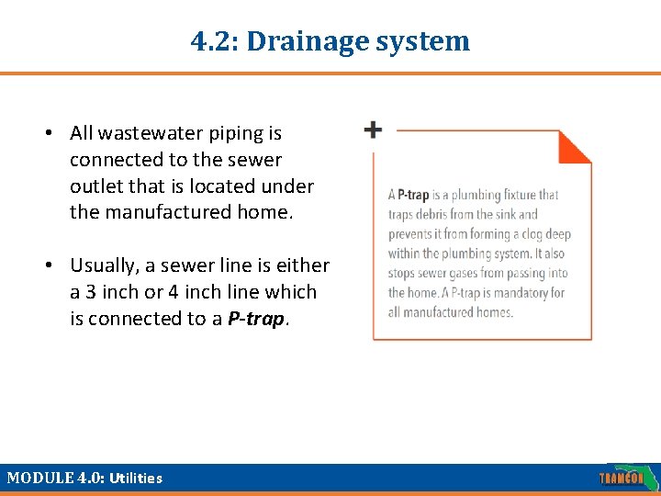
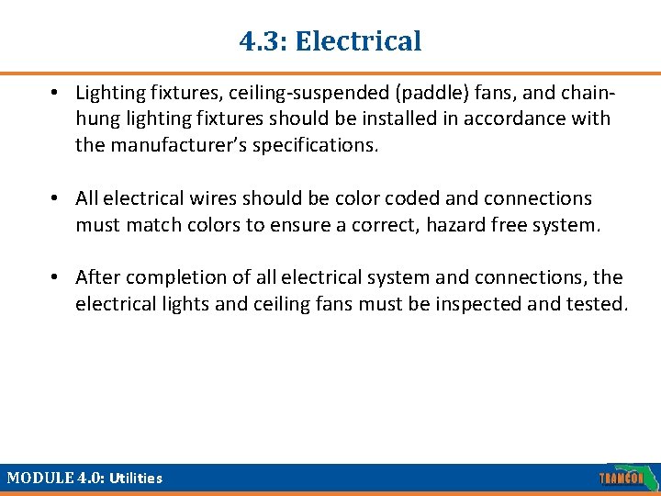
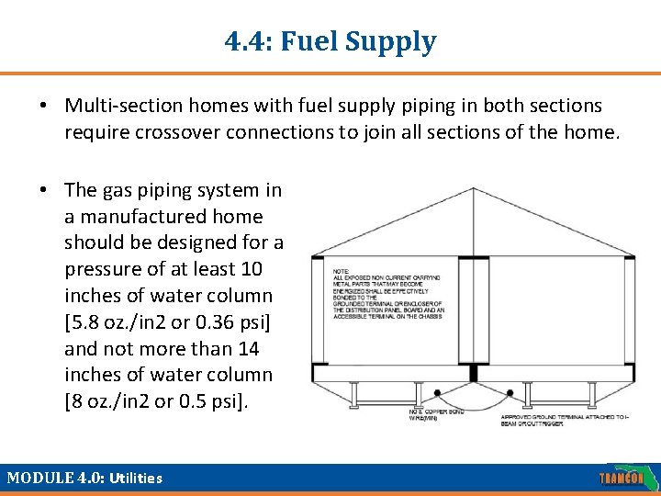
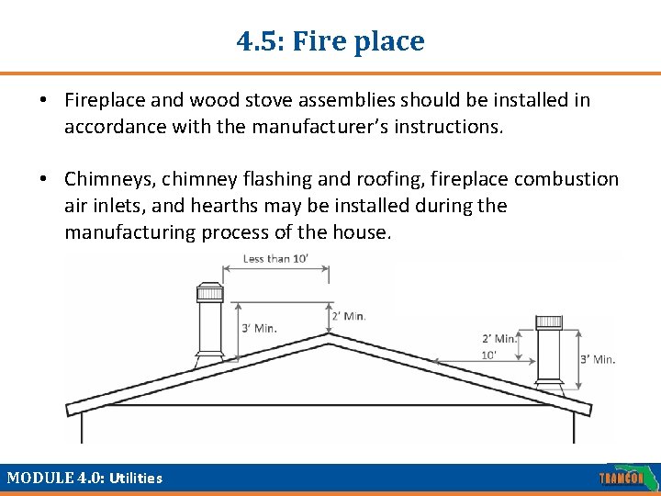
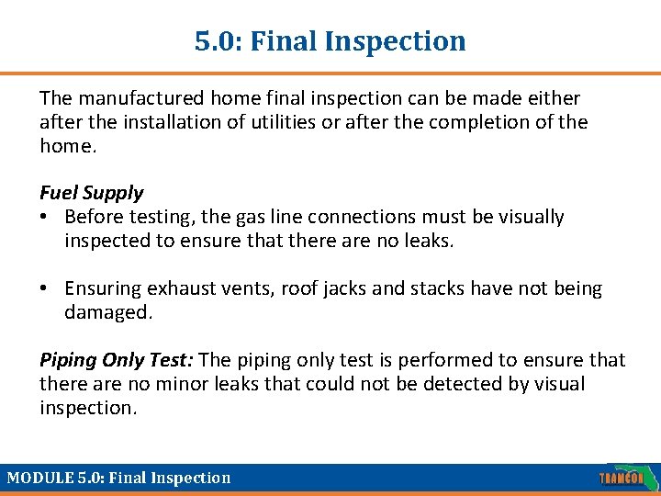

- Slides: 54

FIELD INSTALLATION GUIDE FOR MANUFACTURED AND MODULAR HOMES PRESENTED BY TRAMCON, UNIVERSITY OF FLORIDA

Contents Field Installation Guide 1. 0. Introduction 2. 0. Pre-Installation considerations • Site Feasibility • Preliminary considerations of basic utilities 3. 0. Site Assembly • Manufactures home review • Foundation structure • Hinged roof 4. 0. Utilities • Water supply and discharge • Drainage systems • Electrical • Fuel supply • Fire place 5. 0. Final Inspection MODULE 1: Field Installation guide for manufactures and modular homes

Introduction • Site assembly and installation of utilities are the final steps in the manufactured home process. • After its components are fabricated in the factory, the home is shipped and assembled on the site. • Proper installation is crucial because improper installation can result in serious damage to the home. • Some manufacturers have their own site assembly manual which conforms to both the state and federal codes. MODULE 1. 0: Introduction

2. 0: Pre-Installation considerations • Good planning of the pre-installation activities is crucial for manufactured homes to achieve the longevity and structural stability of a site-built home. • Typically, a General Contractor (GC) is responsible for all site preparation and foundation work. MODULE 2. 0: Pre-Installation considerations

2. 1: Site Feasibility: Zone Identification • Prior to selecting a manufactured home, it is important to identify the zone where the home will be located. • The requirements and permissions are different for each zone. • The General Contractor (GC) should ensure that the manufactured home meets the requirements for each zone MODULE 2. 0: Pre-Installation considerations

2. 1. 1: Zone Identification • In the U. S. , three major zones should be considered for manufactured home construction: wind zone, roof load zone, and thermal zone (Figure below). MODULE 2. 0: Pre-Installation considerations

2. 1. 2: Terrain Determination • The site where a manufactured home will be located should avoid large trees, steep slopes, muddy areas, likely flood zones, natural water paths, and be accessible for equipment used during delivery and installation of the home. MODULE 2. 0: Pre-Installation considerations

2. 1. 3: Site Gradation • Site preparation is of the utmost importance for the home to be properly installed. • Remove all organic matter on site to prevent it from causing physical damage to the house and to avoid attracting termites. • Prepare the site, with a minimum slope of inch per foot for at least 10 feet away from the perimeter of the home. MODULE 2. 0: Pre-Installation considerations

2. 1. 4: Federal and state permits • The installer should contact the local authority having jurisdiction (LAHJ), manufactured housing association, and the state SAA (State Administrative Agency) for the states regulations. • Building codes, local regulations for manufactured homes, setback and fire separation requirements, and special foundation conditions should also be consulted. MODULE 2. 0: Pre-Installation considerations

2. 1. 5: Soil Condition • To prevent the house from settling and sagging. • A pier is a structural element that supports the manufactured home and helps create a crawl space under the home. • It is important to determine the soil type for the pier pad area and pier spacing by making a pocket penetrometer test. MODULE 2. 0: Pre-Installation considerations

2. 1. 5: Soil Condition • A pocket penetrometer is a light portable instrument used to field check the soil strength • A pocket penetrometer is used to determine the bearing capacity of soil. • The readings are taken at six locations situated around the perimeter of the house. MODULE 2. 0: Pre-Installation considerations

2. 1. 6: Site proximity and Accesibility • The distance from the factory determines the transportation cost for the house. • To be able to deliver manufactured home components, it is important to ensure accessibility from the factory to the site. • Things to be taken care of: • securing adequate parking spaces for cars and heavy equipment • avoiding power lines • verifying the existence of natural obstacles such as trees, rocks and animal habitats • identifying any sharp rises or dips in the road • checking for any sharp turns or curves on the way to the site MODULE 2. 0: Pre-Installation considerations

2. 2: Preliminary considerations of basic utilities • It is important to ensure that the required subcontractors, for example, plumbers and electricians, are available as needed to assist in the installation of the home. • 2. 2. 1: Electrical: A licensed electrical contractor connects the electricity from the power grid to the house. • 2. 2. 2: Mechanical: A licensed mechanical contractor installs the furnace and other gas-fired devices and connects them to the gas line and the gas line to the gas meter. • If an air-conditioning unit needs to be installed, the mechanical contractor also performs this task. MODULE 2. 0: Pre-Installation considerations

2. 2: Preliminary considerations of basic utilities • 2. 2. 3: Plumbing: Licensed plumbers must connect the waste/drain system between the home and the public sewer or septic tank. • The plumber also is responsible for connecting the home water lines to the utility water system or a private well. MODULE 2. 0: Pre-Installation considerations

3. 0: Site Assembly 3. 1: Manufactured home review • Manufactured homes are constructed on a chassis composed of steel beams and cross members. • The chassis is fitted with axles and wheels that make up the running gear and with a steel hitch assembly. MODULE 3. 0: Site Assembly

3. 1: Manufactured home review There are 2 designs for the chassis • Traditional chassis system: It consists of two longitudinal steel beams (10 -12 inches in height) and steel cross members. • The steel cross members span between the beams and steel outriggers which extend beyond the beams to support exterior walls of the home. • Manufactured homes designed to be placed on perimeter foundation walls are often manufactured with shorter outriggers to provide clearance for the site-built foundation walls. MODULE 3. 0: Site Assembly

Traditional chassis system MODULE 3. 0: Site Assembly

3. 1: Manufactured home review • Integrated support system: This alternative configuration relocates the steel main beams to the perimeter of the home, eliminating the cantilever outriggers. MODULE 3. 0: Site Assembly

3. 1: Manufactured home review • For installation, the sections of the home are lifted by a crane whose lifting capacity is greater than the gross weight of the home. • The crane lifts the home in such a way that balance is maintained and the weight is evenly distributed through the ties and cable of the crane. • The home is lifted and placed above the piers with careful precision. In some cases, the chassis is used as a part of the support systems. MODULE 3. 0: Site Assembly

3. 1: Manufactured home review MODULE 3. 0: Site Assembly

3. 1: Manufactured home review There are four different types of settings in manufactured homes installations: • Single section home to be installed on piers • Single section home to be installed on load-bearing perimeter wall • Multi-section home to be installed on piers • Multi-section homes to be installed on load-bearing perimeter wall MODULE 3. 0: Site Assembly

3. 1: Manufactured home review • HUD label display: Every mobile/manufactured home must receive a HUD label certifying that it was built in accordance with the Federal Manufactured Housing Construction and Safety Standards. MODULE 3. 0: Site Assembly

3. 1: Manufactured home review • According to 24 CFR, Section 3280. 11, the label shall be approximately 2 X 4 inches in size and shall be permanently attached to the home by means of riveting or other methods. • It shall be inscribed on a 0. 32 inch thick aluminum plate. The label number shall be engraved with a 3 letter designation which identifies the Production Inspection and Primary Inspection Agency (IPIA) for the state in which the home is manufactured. • Each label shall also be marked with a 6 -digit number which the label supplier will furnish. MODULE 3. 0: Site Assembly

3. 2: Foundation structure 3. 2. 1: Site preparation and soil bearing capacity • The site for the placement of the manufactured home should be firm, undisturbed, or compacted fill. • The load-bearing capacity of the soil must be considered. • In order to determine the soil bearing capacity, one of the following methods may be used but these are subjected to approval by the local municipality: • Contact the local municipality regarding soil bearing as they may have established their own requirements. • Refer to the International Residential Code presumptive load-bearing values of foundations materials. MODULE 3. 0: Site Assembly

3. 2. 1: Site preparation and soil bearing capacity • A soil test conducted by a certified geotechnical engineer. • The grade from the foundation should be a minimum of 5 inches within the first 10 feet. • All vegetation such as grass, weeds, roots, wood must be removed from the house perimeter. MODULE 3. 0: Site Assembly

3. 2. 2: Site Drainage • The drainage must be provided to direct surface water away from the home. • Some methods, such as a drain tile or automatic sump pump system, must be provided to remove any water that may collect under the home. MODULE 3. 0: Site Assembly

MODULE 3. 0: Site Assembly

3. 2. 3: Considerations on foundations and piers structure • The foundation of a manufactured home transfers the weight of the building and external loads to the ground and it is composed of footings and Piers. • The pier spacing and footer size will depend on the soil bearing capacity and the manufactured house load. • The most common problems associated with the failure of a foundation are roof sag, spongy floors, floor squeaks, and windows and doors that are difficult to open. MODULE 3. 0: Site Assembly

3. 2. 3: Considerations on foundations and piers structure • Piers should be centered on the foundation pad. • The State of Florida requires piers to be located at each end of the home on the centerline, whether or not the manufacturer requires them. • Also, wooden foundations are not allowed by Florida standards. • Typically, piers made of concrete block are designed to bear up to 8000 pounds. When loads are over 8000 pounds, concrete piers must be double blocked and interlocked. MODULE 3. 0: Site Assembly

3. 2. 4: Footing construction • Footings will support each pier of the house and spread the house load to the ground. • All footings must provide equal load-bearing capacity and resistance to decay and must be placed on undisturbed soil or fill compacted to 90% of the maximum relative density. MODULE 3. 0: Site Assembly

3. 2. 5: Pier construction • Piers are used to disperse the house load to the foundation and allow the manufactured house to be elevated from the ground. • Several technical requirements which should be considered for a pier construction are: • The minimum distance between the finished grade and the bottom of the chassis I-beam should not be less than 18 inches. In the case of a sloped grade, the lowest pier may be a minimum distance of 12 inches from the ground. • Tiered block shall be installed perpendicular to the main I -beam. MODULE 3. 0: Site Assembly

3. 2. 5: Pier construction • The pier foundation must have a minimum dimension of 4"x 16" made of precast concrete or a minimum of 8 inches when concrete is poured in place. Other materials approved by HUD may be used. • Piers may be built of regular 8"x 16" concrete blocks centered on the footing or foundation. The pier may be open cells or solid. • The first pier must be within two feet of either end of the manufactured home. • A 2"x 8"x 16" pressure treated wood or other material approved by HUD shall completely cover the top of the pier with shims centered and driven tight from both sides of the Ibeam between the wood plate or cap and the main frame. MODULE 3. 0: Site Assembly

3. 2. 5: Pier construction • When a pier has been capped with at least a four-inch solid concrete block, or other material approved by the department, 1/4 inch of wood stock or wood shims, shall be installed between the pier and steel I -beam. • Piers must be centered under the I-beam. • HUD closely follows Florida’s Rule 15 C-1, a Florida Administrative Code for pier construction. MODULE 3. 0: Site Assembly

3. 2. 5: Pier construction Pier height • Pier height is measured from the top of foundation or footer to top of cement block stack, including the 4 inch cap block. • 2 types of piers: • Single Stacked Piers • The pier height for single stacked block piers shall be 36 inches and corner piers are 24 inches. • Double Stacked Piers All piers over 36 in and corners piers over 24 in in height shall be double tiered with blocks interlocked. MODULE 3. 0: Site Assembly

TYPES OF PIERS

3. 2. 5: Pier construction • Cap Blocks Concrete cap blocks are rectangular pads that are placed on top of the pier • Shims are wooden triangular blocks used to assist in leveling the manufactured home by placing them under an I-beam. MODULE 3. 0: Site Assembly

3. 2. 5: Pier construction • Loading points and pier spacing • Although modular homes with dimensions of 24 ft. X 65 ft. may seem small, their total weight can be significant. • The centerline pier spacing, outside edges of single wide or a multi-section home pier spacing are specified in manufacturer’s installation manual. MODULE 3. 0: Site Assembly

3. 2. 5: Pier construction HUD’s Table to determine pier spacing MODULE 3. 0: Site Assembly

3. 2. 5: Pier construction HUD’s Table to be used when the weight is transferred by the frame and perimeter walls MODULE 3. 0: Site Assembly

3. 2. 6: Ground Anchor Installation • Ground anchors are used to fasten the home to the ground to prevent swaying due to external forces such as winds or heavy rains. • Straps • Steel straps are commonly used to attach the manufactured home to the ground anchors and resist wind forces. MODULE 3. 0: Site Assembly

3. 2. 6: Ground Anchor Installation • Figure showing different parts used for manufactured home installation MODULE 3. 0: Site Assembly

3. 2. 6: Ground Anchor Installation • Longitudinal Stabilization Device (LSD) are an alternative method for ground anchorage. • 2 LSD’s can replace 8 conventional anchors MODULE 3. 0: Site Assembly

3. 3: Hinged Roofs Hinged roofs are raised using a crane or roof jacks following the manufacturer’s installation manual. • Lifting points: Roof lift points are spaced equally along the length of the roof, with the end lift points no more than five feet from the end of the roof. MODULE 3. 0: Site Assembly

3. 3: Hinged Roofs • Temporary fasteners: Any temporary fasteners connecting the hinged portion of the roof to the vertical king post should be removed. • Lifting the roof: The roof is raised to its intended height. A temporary slight overextension may be required during lifting. • Securing king post: The hinged king post which is commonly known as a knee wall are positioned atop the fixed king posts or against the wooden stop. • Bracing: When required, bracing is installed diagonally at both ends of each home section from the top of the gable end truss. MODULE 3. 0: Site Assembly

3. 3: Hinged Roofs • Redistribution of insulation: Before closing up the attic space, the installer must check if the insulation has been relocated during installation. MODULE 3. 0: Site Assembly

3. 3: Hinged Roofs • Shingle installation: After the roof is assembled, the shingles are carefully installed. MODULE 3. 0: Site Assembly

4. 0: Utilities The installation of utilities is the final step in setting up a manufactured home. 4. 1: Waster supply and discharge • The water supply for the site should be installed before the manufactured home is transported to the site. • The factory installed water system is connected to the main water inlet which is usually located under the house in the crawl space area. MODULE 4. 0: Utilities

4. 1: Utilities • Local water supply line must not exceed a pressure of 80 psi. • The main shut-off valve must be installed while connecting the home’s inlet to the water supply. • The sanitary drainage system under the home shall be adequately supported with approved materials and properly sloped to drain. MODULE 4. 0: Utilities

4. 2: Drainage system • All wastewater piping is connected to the sewer outlet that is located under the manufactured home. • Usually, a sewer line is either a 3 inch or 4 inch line which is connected to a P-trap. MODULE 4. 0: Utilities

4. 3: Electrical • Lighting fixtures, ceiling-suspended (paddle) fans, and chainhung lighting fixtures should be installed in accordance with the manufacturer’s specifications. • All electrical wires should be color coded and connections must match colors to ensure a correct, hazard free system. • After completion of all electrical system and connections, the electrical lights and ceiling fans must be inspected and tested. MODULE 4. 0: Utilities

4. 4: Fuel Supply • Multi-section homes with fuel supply piping in both sections require crossover connections to join all sections of the home. • The gas piping system in a manufactured home should be designed for a pressure of at least 10 inches of water column [5. 8 oz. /in 2 or 0. 36 psi] and not more than 14 inches of water column [8 oz. /in 2 or 0. 5 psi]. MODULE 4. 0: Utilities

4. 5: Fire place • Fireplace and wood stove assemblies should be installed in accordance with the manufacturer’s instructions. • Chimneys, chimney flashing and roofing, fireplace combustion air inlets, and hearths may be installed during the manufacturing process of the house. MODULE 4. 0: Utilities

5. 0: Final Inspection The manufactured home final inspection can be made either after the installation of utilities or after the completion of the home. Fuel Supply • Before testing, the gas line connections must be visually inspected to ensure that there are no leaks. • Ensuring exhaust vents, roof jacks and stacks have not being damaged. Piping Only Test: The piping only test is performed to ensure that there are no minor leaks that could not be detected by visual inspection. MODULE 5. 0: Final Inspection

Thank You