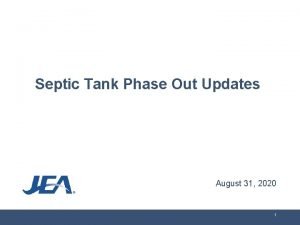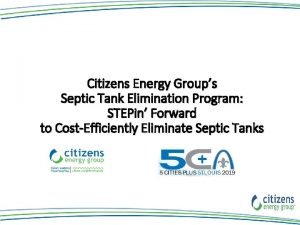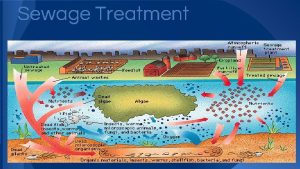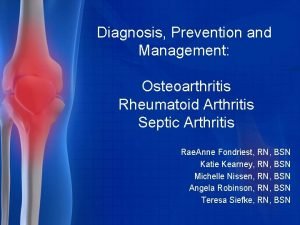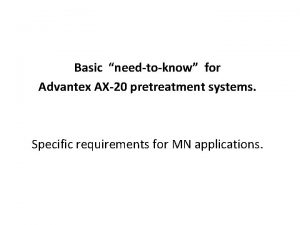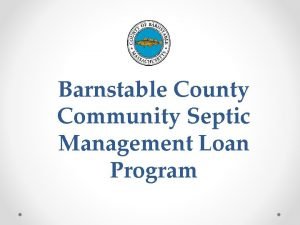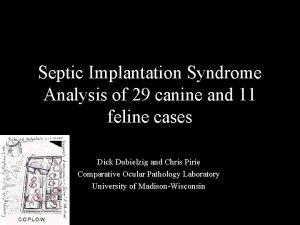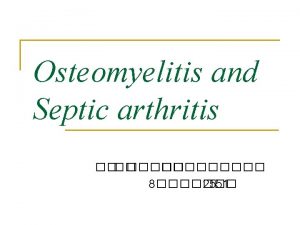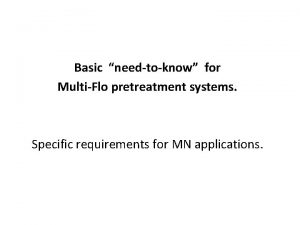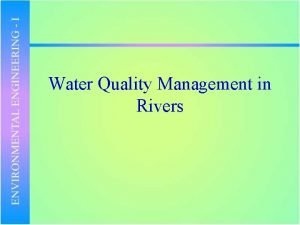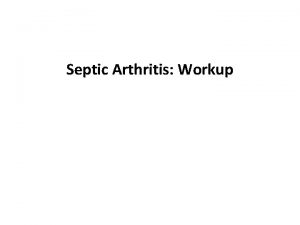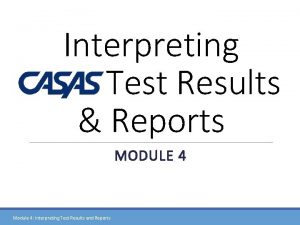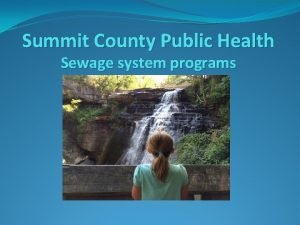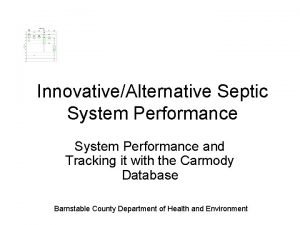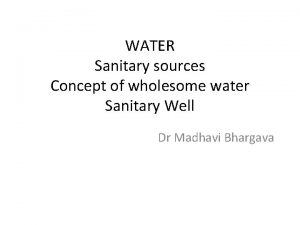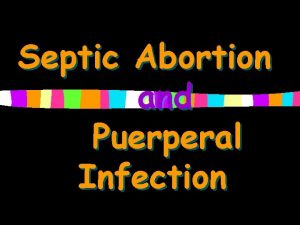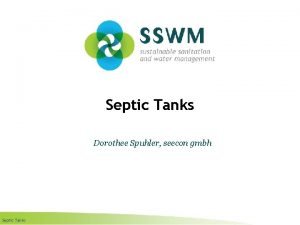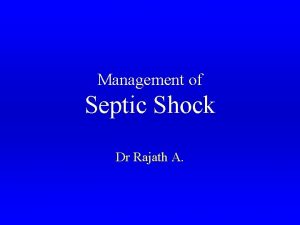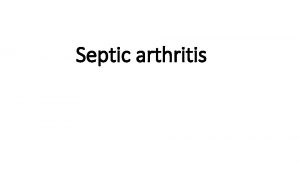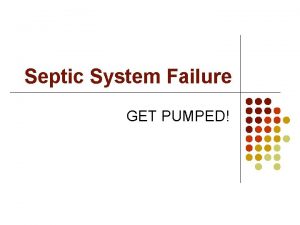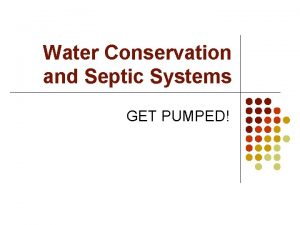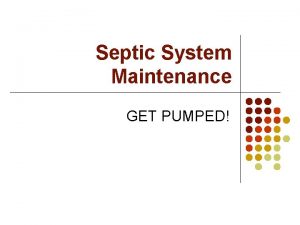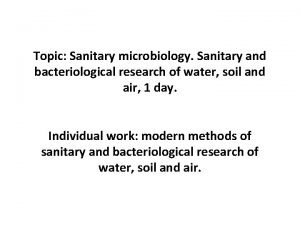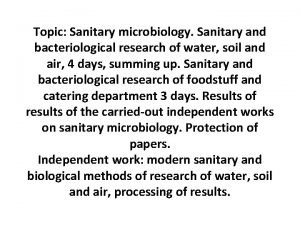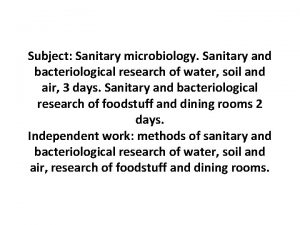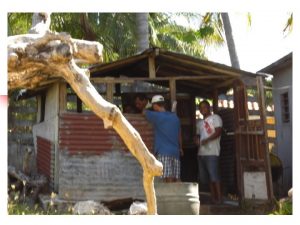Southern Kent Island Sanitary Project Septic Tank Effluent











































- Slides: 43

Southern Kent Island Sanitary Project Septic Tank Effluent Pump Installation Contract 16 -01 - Pre Bid June 6, 2016 1

Agenda �History & Site Constraints �Design Process �Right of Entry & Easement �Bid and Bid Award Process �Construction Examples �Other Requirements �Questions 2

History and Site Constraints �Communities have been listed in the County’s Water and Sewer Plan for sewer service since 1976 �Site constraints representing the ‘three strikes’ against on-site disposal systems (i. e. septic systems) � Small lots, Heavy soils, High water table �Result being many lots have at least two systems – making the placement of STEP challenging �High water table precludes any permanent on-site remedy or remedy on adjacent lands �Solution is to collect, pump, and treat at existing Kent Island WWTP 3

Design Process �Select Collection Technology �Collection System Criteria � Low capital cost � Low O&M cost � Least Present Worth �STEP system prevailed � Requires no intermediate pump stations � Components are inexpensive and durable � Ease of Operation & Maintenance � Additional Benefit – Solids’ Treatment On-Site 4

Design Considerations �Requires placement of 2 chamber 1500 -gallon tank in yard �Tank must be 50 -feet away from on-site well �Pressure line from tank to street must have no joints within 50 -feet of tank, line not allowed within 10 -feet regardless �Control panel fed from electric meter so must be within 10 feet of meter (by code) with disconnect �Conduit from control panel to STEP �County to own tank, pressure line, control panel, and conduit – All County maintained components must be accessible for maintenance, i. e. not under foundation �Site plan necessary for each improved property 5

Septic Tank Effluent Pump 6

Right of Entry �In order to prepare a site specific plan for each improved property, design engineers need a ‘right of entry’ to investigate the property – to date 573 of 775 ROEs have been granted. �Design process is to conduct site visit, review site visit data and Health Dept. records (for existing septic systems and wells), prepare preliminary site plan for review. Once approved by County, plan is sent to homeowner for their review. 7

Easement �In order to construct the system, an temporary ‘propertywide’ construction easement is necessary. �In order for the County to own and operate the system, a permanent easement is required. �To date, 125 of 775 easements are in hand. �Many homeowners are waiting to review the design prior to executing the easement. �Others remain unsure if the project will proceed so are waiting until a bid is awarded prior to executing the easement. 8

Easement �County is confident 95% of easements will be in hand once construction begins as there are significant financial ramifications to those properties who refuse an easement �They will lose a ~$7, 750 state grant to cover the WWTP connection fee �They will lose the ability to finance the system at ~1. 5% �They will still be charged an assessment equal to the amount that their neighbors, who granted an easement, will be paying 9

Site Plan Availability �Every effort is being made to have as many site plans available to bidders prior to bid, but some will not be prepared until post bid �Typically due to property owners being hesitant to allow ROE �No intent to withhold most difficult sites – site plans were prepared in a purely random fashion as ROEs were granted 10

Bid Process �Maryland Department of the Environment Loan funds are to be used to fund the bulk of this project. �Requires Disadvantage Business Enterprise goals � Meticulous documentation of following the ‘Good Faith Efforts’ 6 Steps as detailed on page 00450 -8 �Requires Davis Bacon wage rates to be used � Wage rates for electricians/plumbers will not be available until post bid �Requires American Iron and Steel (AIS) provisions to be followed � Certification of AIS – some components need to be so specified when ordered 11

Award Process �Bids due July 1 at 2: 00 p. m. at the Sanitary District HQ �Bids will be reviewed by staff and a recommendation will be made to the County Commissioners, by July 26 �A Conditional Notice of Intent to Award will be issued �MDE needs to review – primary emphasis being the satisfaction of the DBE ‘Good Faith Efforts’ �Once bid is approved by MDE, Notice of Intent will be issued calling for sureties, insurance, and agreement 12

Design Challenges �Incomplete Health Department data on location of drain fields &, to a lessor extent, wells �Small lots - so a 50 -foot radius around well encompasses much of the yard (even adjacent yards) �Many homeowners have ‘maximized’ their use of the available property leaving little room available for STEP �About 20% of sites have decks, patios, porches or other features built over all, or a portion of the septic tank 13

Construction ‘Absolutes’ �No STEP tank within 50 -foot of well �All STEP tanks to have at least 24 -inch of cover for buoyancy – (but not much deeper) �All gravity to be 4 -inch Schedule 40 PVC solvent well �All gravity to have at least 1% slope �All pressure lines to be continuous – no joints �No sewer line of any type within 10 -feet of well �Cleanouts to be located according to plumbing code �Any electrical to be according to electrical code 14

Additional Property Information �Inventory of information for most sites available (if they granted a ROE) �Photos of each property available �Health Department files available �Information on existing septic system and drainfield �Information on well location �Files were scanned and not ‘purged’ – great deal of extraneous information �Bidders strongly urged to review and utilize NOT A CONTRACT DOCUMENT 15

Property Difficulty Rankings �Done by staff during site plan review � Grade A – routine, no major conflicts with intercepting existing tank, no major landscape features (ignores conduit) � Grade B – no major conflicts with intercepting existing tank, but landscape features, access issues (i. e. may need to remove and replace fencing), trees to dodge � Grade C – major conflict with intercepting septic tank due to decks/patios/porch etc. In essence, something will have to be removed and replaced � Grade D – not necessarily more difficult than C, but ‘fatal’ to the existing septic system – coordination issue � Grade E – ‘fatal’ to the existing septic system and have multiple constraints NOT PART OF CONTRACT DOCUMENTS – USE AT YOUR OWN RISK – MAKE YOUR OWN ASSESSMENT 16

Property Difficulty Rankings �After review of 464 (60%) site plans: �Difficulty A – 46% �Difficulty B – 32% �Difficulty C* – 20% �Difficulty D 1% �Difficulty E 1% �*Ignores ‘spin-around’ option 17

Construction �Plans should be considered at a ‘preliminary’ level, anticipate minor re-design and/or field adjustments for each site based upon: � 1. Invert of existing sewer line leaving home � 2. Ability to intercept existing sewer line prior to existing septic tank � 3. Well separation issue – 50 -foot from STEP tank � 4. Conduit path from control panel to STEP tank � 5. Deck & Patio conflicts vs. potential plumbing ‘spinaround’ � 6. ALL SITE RESTORATION IS INCIDENTAL 18

Issue No. 1 – Existing Invert �Invert of existing sewer line leaving home �Top of existing pipe was determined by locating pipe via a probe �All existing pipe was assumed to be 4 -inch �In cases where a deck or other structure was in conflict with the septic tank, no invert was determined �In order to maintain 1% slope, each existing pipe will need to be test pitted at the point of connection and the STEP tanks shifted accordingly (refer to 02700 -5 section 1. 07) 19

Issue No. 2 - Interception �New sewer line needs to connect to the existing sewer line prior to it entering existing septic tank. �Typical connection to be 3 -foot from house foundation �Intent being to place as much new pipe in place as possible. �However in case of conflicts (ie. decks/patios/porches) preference is to disturb as little as possible so connect as close to the tank as possible �Plans may not reflect this situation �Plans may use term ‘hand dig’ (not required) 20

Issue No. 2 - Example 21

Issue No. 2 Example Picture 1 22

Issue No. 2 Example Picture 2 23

Issue No. 3 – Well Separation �STEP tanks cannot be closer than 50 feet from any well �Neighboring wells often need to be taken into consideration �Gravity and pressure lines cannot be closer than 10 -feet from any well �Majority of the site plans adequately address this issue 24

Issue No. 3 - Example 25

Issue No. 4 – Conduit Path �County will maintain conduit between control panel and STEP pump. �Properties may construct additions once sewer is available (prohibited at this time) – most additions will be to the rear of the property �County does not want any component it maintains to be under a future foundation (if possible) which is why many paths may appear to be longer than necessary �Aside from the above, path is flexible provided County has access – would like to share trench with 4 -inch sewer when and if possible 26

Issue No. 4 - Example 27

Issue No. 5 – Decks & Patios �Difficulty ‘C’ – 20% of sites have structures built over existing septic tank making intercepting of sewer line problematic �Some are much more difficult than others �Encouraged to investigate ‘contingent spin-around’ option (Bid Item S-16) to avoid cost and improve homeowner satisfaction �Design did not investigate this option in detail, but did investigate crawlspace access – refer to ‘Features’ column to the right on each site plan 28

Issue No 5 – Example 29

Issue No 5 – Example Oak Street 30

Issue No 5 – Example Talbot Road 31

Issue No 5 – Example Pennick Drive 32

Issue No 5 – Example Wicomico Road 33

Issue No 5 – Example Harford Road 34

Issue 6 – Site Restoration �ALL SITE RESTORATION IS INCIDENTAL �Contract does not mandate missile or ‘moleing’ under hard features as it was not the intent to dictate ‘means and methods’ when not critical �However restoration specifications (Specification 02575) are purposely onerous to compel the use of nondestructive means �Deck/Patio/Pavers restoration to be in-kind preferably with same materials removed 35

Difficulty ‘E’ Example No. 1 36

Difficulty ‘E’ Example No. 1 37

Difficulty ‘E’ Example No. 2 38

Difficulty ‘E’ Example No. 2 39

Other Requirements �Groundwater �Typically ground water is at or near the surface during the spring months (February – March – April). As such STEP excavation is prohibited during this time frame (Supplemental Conditions Article 1) �Minimization of Homeowner Inconvenience �Restrictions of disturbance – time allowance, etc. (Supplemental Conditions Article 2) �Public Outreach Requirements �Three meetings with public (Supplemental Conditions Article 6) 40

Other Requirements �In order to not need to access inside of house, as well as to add reliability, electric is to be fed to STEP direct from electric meter �Each meter pan will have to be evaluated to see if it needs to be modified or replaced �Requires Master Licensed Electrician with Delmarva Power certification for meter work �Requires coordination with Delmarva Power �Requires electrical inspection and permit through County Planning & Zoning (410 -758 -4088) 41

Closing �Challenging Project �Situations will arise unforeseen or unanticipated �If effort necessary to place property in service is beyond what bid items cover, change orders will be honored �A few sites will require greater collaboration and ‘out of the box’ techniques. �County Staff will be present and available to assist with Homeowner relations 42

Questions ? �Alan Quimby – Chief Sanitary Engineer �Dave Mac. Glashan – Chief Property Manager �Steve Cohoon –Public Facilities Planner �Todd Mohn – Public Works Director �John Nickerson – MDE Environmental Health Director �Mark Williams – Earth Data �Tim Hartwell – Hartwell Engineering 43
 Jea septic tank phase out
Jea septic tank phase out Septic tank contamination groundwater
Septic tank contamination groundwater Septic systems indianapolis
Septic systems indianapolis Doc's septic tank cleaning
Doc's septic tank cleaning Effluent pumps haiti
Effluent pumps haiti What is a island?
What is a island? Ellis island and angel island differences
Ellis island and angel island differences Ellis island and angel island venn diagram
Ellis island and angel island venn diagram Island of the blue dolphins island map
Island of the blue dolphins island map Gonorrhea symptoms female
Gonorrhea symptoms female Septic squeeze test tonsillitis
Septic squeeze test tonsillitis Advantex ax20
Advantex ax20 Barnstable county septic loan
Barnstable county septic loan Septic implantation syndrome
Septic implantation syndrome Septic arthritis complications
Septic arthritis complications Panhandle health septic
Panhandle health septic Septic arthritis antibiotics
Septic arthritis antibiotics Septic arthritis antibiotics
Septic arthritis antibiotics Bat septic
Bat septic Multiflow septic system
Multiflow septic system Puraflo peat
Puraflo peat Septic arthritis complications
Septic arthritis complications Bakgil
Bakgil Haemophilus influenzae septic arthritis
Haemophilus influenzae septic arthritis Satellitism in haemophilus influenzae
Satellitism in haemophilus influenzae Streptococcus gram negative
Streptococcus gram negative Chemical oxygen demand principle
Chemical oxygen demand principle Spleniculi
Spleniculi Septic workup
Septic workup Septic
Septic Summit county septic permit
Summit county septic permit Astm c 1644
Astm c 1644 Nitrex
Nitrex Urethritis reactive arthritis
Urethritis reactive arthritis Squirrel island project
Squirrel island project Map lord of the flies
Map lord of the flies Deasybib
Deasybib Sanitary well psm
Sanitary well psm Sanitary adalah
Sanitary adalah Sanitary landfill
Sanitary landfill Servsafe cutting board colors
Servsafe cutting board colors Sanitary supplies wholesaler
Sanitary supplies wholesaler Sanitary equipment design principles
Sanitary equipment design principles Las gallinas valley sanitary district
Las gallinas valley sanitary district
