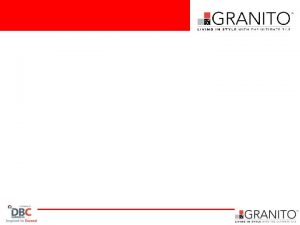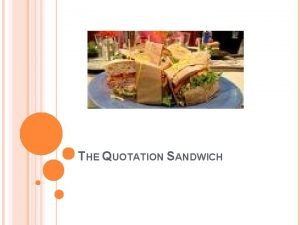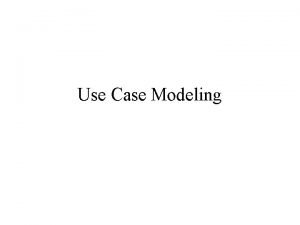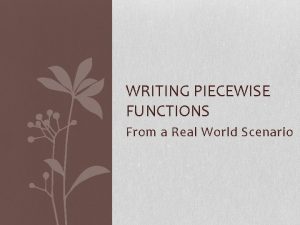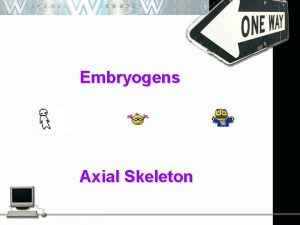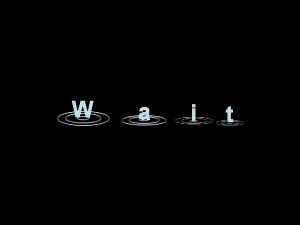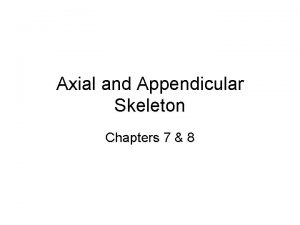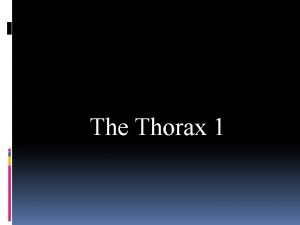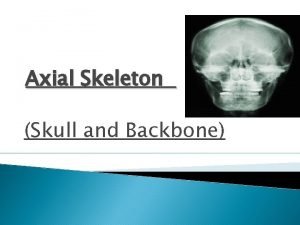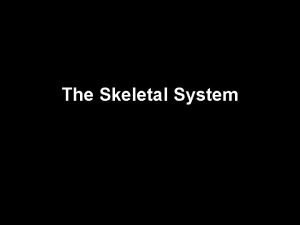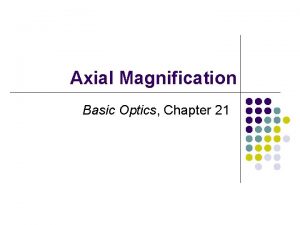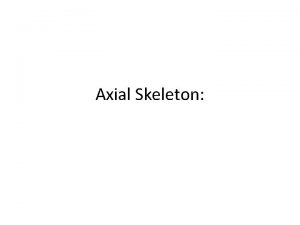Mezzanine Analysis Outline 1 Analyze Axial Loading Scenarios




![Floor Framing Joist Analysis: • Tributary Width[1]: TW = ½(distance to adjacent beam on Floor Framing Joist Analysis: • Tributary Width[1]: TW = ½(distance to adjacent beam on](https://slidetodoc.com/presentation_image_h/bd36bd0713d0a8ddee90196fb67641e3/image-5.jpg)































- Slides: 36

Mezzanine Analysis

Outline: 1. Analyze Axial Loading Scenarios a. Determine Live Load b. Analyze/Develop Floor Framing i. ii. Joists Beams/Girders c. Analyze/Develop Supports for Floor Framing 2. Analyze Lateral Loading Scenarios a. Anchored Structure or Free Standing 3. Unanswered Key Questions

Floor Framing Beam A Joist • 2” x 8” Grade No. 2 lumber is for each joist. • Joists will be suspended using face-mounted joist hangers Beam B • Beams will span the entire width of the garage and be supported using columns underneath each end. • Microllam LVL is assumed to be used at the start of the analysis Beam C Beam D

Floor Framing Dead Load: • Dead Load from ¾” Plywood 2. 5 psf • Table Look up[1] 2. 4 psf • Validation using generic density calculation 2. 5 psf • Dead Load from 2”x 8” Joist (16” O. C. ) 3. 5 lbs/ft • Validation using generic density calculation • Dead Load from one LVL Beam 6. 1 lbs/ft • Table from Weyerhaeuser Microllam LVL Beam Design and Specification[2] Live Load: • Mezzanine Live Load is categorized as Light Storage [3] 125 psf
![Floor Framing Joist Analysis Tributary Width1 TW ½distance to adjacent beam on Floor Framing Joist Analysis: • Tributary Width[1]: TW = ½(distance to adjacent beam on](https://slidetodoc.com/presentation_image_h/bd36bd0713d0a8ddee90196fb67641e3/image-5.jpg)
Floor Framing Joist Analysis: • Tributary Width[1]: TW = ½(distance to adjacent beam on the right) + ½(distance to adjacent beam on the left) TWjoist = 16 in *(1 ft/12 in) = 1. 33 ft • Dead Load (in lbs/ft) is found by adding the dead load for the Plywood and the Joists DL = (2. 5 psf)* TWjoist +2. 3 lbs/ft DL = 5. 625 lbs/ft • The Live Load (in lbs/ft) is taken at: LL = 125 psf * TWjoist LL = 166. 25 lbs/ft

Floor Framing Joist Analysis: • Assumptions: 1. No Live Load Reductions – Because the Live Load is greater than 100 psf, no live load reduction formulas can be used 2. Uniform Load on each joist 3. Joists are created using a roller and pin connection. 4. Length of Joist (L = 5. 64 ft) 5. Joist Material: Hem-Fir Grade #2 Lumber

Floor Framing Joist Analysis: FBD of Joist: w = LL + DL Rj

Floor Framing • Moment, M Shear, V Rj Mmax x L/2

Floor Framing •

Floor Framing •

Floor Framing •

Floor Framing • h N. A. b Joist Cross Section

Floor Framing •

Floor Framing •

Floor Framing •

Floor Framing Joist Analysis: • Analyze Deflection: For a distributed load, the maximum deflection can be found as follows: Deflection, y w L Dead Load Deflection: L/2 x

Floor Framing Joist Analysis: • Analyze Deflection: Live Load Deflection : NOTE: The Live Load Deflection is less than the Live Load Deflection Limit Incremental Long Term Deflection: NOTE: k=Creep Factor = 0. 5 (Chosen assuming Dry Service Conditions) NOTE: ΔTL is less than the Incremental Long Term Deflection Limit Live Load Deflection and Incremental Long Term Deflection were both found to be under their corresponding limits; therefore, the 2” x 8” joist passed the deflection test.

Floor Framing Joist Analysis: • Analyze Bearing Stress: Find the adjusted allowable bearing stress (or compression stress perpendicular to the grain): Find the minimum required bearing length (Recall, Rmax = Rj = 485 lbs): The design uses face mounted joist hangers where the to of the joist is flush with the top of the beam/girder. Therefore, the team is preparing to use Simpson Strong-Tie joist hangers (LUS 26 for 2 x 8 joists). These joist hangers provide a bearing length of 1. 75” The maximum load these joist hangers can handle is 865 lbs, which is much greater than the reaction force. The 2 x 8 joist passes the bearing stress test.

Floor Framing Beam A Joist Recall: • Beams will span the entire width of the garage and be supported using columns underneath each end. Beam B • Microllam LVL is assumed to be used at the start of the analysis (Two LVLs are used for Beams B & C) Beam C • Beam analysis follows same steps as joist analysis Beam D

Floor Framing Beam Analysis: • Find the Maximum Shear and the Maximum Bending Moment for each Beam A: TWA = 70. 25 in *(1 ft/12 in) = 2. 9 ft w = LL + DL DL = (2. 5 psf)* TWA +2. 3 lbs/ft + 6. 1 lbs/ft = 15. 65 lbs/ft RA L LL = 125 psf * TWA = 362. 5 lbs/ft RA

Floor Framing Beam Analysis: • Find the Maximum Shear and the Maximum Bending Moment for each Beam A: Moment, M Shear, V RA Mmax x L/2

Floor Framing Beam Analysis: • Find the Maximum Shear and the Maximum Bending Moment for each Beam B: TWB = 70. 7 in *(1 ft/12 in) = 5. 9 ft w = LL + DL DL = (2. 5 psf)* TWB +2. 3 lbs/ft + 12. 2 lbs/ft = 29. 25 lbs/ft RB L LL = 125 psf * TWB = 737. 5 lbs/ft RB

Floor Framing Beam Analysis: • Find the Maximum Shear and the Maximum Bending Moment for each Beam B: Moment, M Shear, V RB Mmax x L/2

Floor Framing Beam Analysis: • Find the Maximum Shear and the Maximum Bending Moment for each Beam C: TWC 1 = 35. 6 in *(1 ft/12 in) = 3 ft TWC 2 = 78 in *(1 ft/12 in) = 6. 5 ft w 2 = LL 2 + DL 2 DL 1 = (2. 5 psf)* TWC 1 +2. 3 lbs/ft + 12. 2 lbs/ft = 22 lbs/ft w 1 = LL 1 + DL 1 DL 2 = (2. 5 psf)* TWC 2 +2. 3 lbs/ft + 12. 2 lbs/ft = 30. 75 lbs/ft LL 1 = 125 psf * TWC 1 = 375 lbs/ft LL 2 = 125 psf * TWC 2 = 812. 5 lbs/ft RC 1 L 2 L RC 2

Floor Framing Beam Analysis: • Find the Maximum Shear and the Maximum Bending Moment for each Beam C: Moment, M Shear, V RB Mmax L/2 x x L/2

Floor Framing Beam Analysis: • Find the Maximum Shear and the Maximum Bending Moment for each Beam D: TWD = 42. 4 in *(1 ft/12 in) = 3. 5 ft w = LL + DL DL = (2. 5 psf)* TWD +2. 3 lbs/ft + 6. 1 lbs/ft = 17. 15 lbs/ft RD L LL = 125 psf * TWD = 437. 5 lbs/ft RD

Floor Framing Beam Analysis: • Find the Maximum Shear and the Maximum Bending Moment for each Beam D: Moment, M Shear, V RD Mmax x L/2

Floor Framing Beam Analysis: • Using the values of the maximum moment and the maximum shear, an analysis similar to that of joists can be followed to verify/select beams. • • Look at Bending Stress Requirements Look at Shear Stress Requirements Look at Deflection Requirements Look at Bearing Stress Requirements • Comments: • Adding more supports under each beam may allow for different material to be used, but it will limit the space underneath the platform. • The Beam material is currently being optimized for best available usage.

Supports • Columns are used to support the end of each beam • The Columns are connected to a 2 x 6 that makes contact with the floor • The Columns are also connected to (2) 2 x 4 that make contact with the beams • Parallam PSL is assumed to be used at the start of the analysis for the columns supporting two LVLs at once (Beam B and Beam C) • This analysis looks at axial loaded columns (Lateral is still needed)

Supports Column Analysis: • Assumptions: 1. No Live Load Reductions – Because the Live Load is greater than 100 psf, no live load reduction formulas can be used 2. Point loads are used axially along the column 3. Both the Top and Bottom of the column are considered pin connected 4. Unbraced Length of Column (L = 5. 3 ft) 5. Joist Material: Parallam PSL

Supports Column Analysis: • First, find the Adjusted Allowable Compression Stress (Parallel to grain) 1 • To find the adjusted allowable compression stress, you must solve the four equations to the right after verifying the slenderness ratios are less than 50 • Because both ends of the column are assumed to be pinned, the effective Length, le = Ke * L where Ke is equal to one (This is the worst case scenario) • c = 0. 9 for glulam 2 3 4

Supports Column Analysis: • First, find the Adjusted Allowable Compression Stress (Parallel to grain) Verify each Slenderness Ratio is less than 50 Find Emin’ Find the critical buckling stress

Supports Column Analysis: • First, find the Adjusted Allowable Compression Stress (Parallel to grain) Find Fc* Find Cp Find Fc’

Supports Column Analysis: • Second, the allowable compression load capacity • Each Parallam PSL column can be loaded up to 7891 lbs before buckling occurs due to an axial compressive force. • Similar analysis can be run for the smaller columns to find the most efficient design.

Next Steps/Questions: • Can the mezzanine be anchored into the supporting structure? • Anchors would be placed into side walls (and potential back wall) to prevent lateral movement and offer stability • If the mezzanine needs to be free standing: • Knee Braces will need to be added to each post. This requires unique analysis. • Sheathing would need to be added to the columns/post to restrict lateral movement. • Although they are not very strong, an analysis needs to be conducted on Lateral Loads to our system. • Fireproofing the structure may be a requirement from the city • A permit may be required (city originally said no, but Subject Matter Experts think one will be needed). • If a permit is required, there is a chance this mezzanine analysis will need to be signed/stamped by a Professional Engineer.

References 1. Aghayere, Abi O. , and Jason Vigil. Structural Wood Design. Boca Raton, FL: CRC, 2017. Print. 2. Http: //www. woodbywy. com/author/kschultz/. "Microllam LVL Beams. " Weyerhaeuser. N. p. , 2016. Web. 07 Dec. 2016. 3. Stalnaker, Judith J. , and Ernest C. Harris. Structural Design in Wood. New York: Chapman & Hall, 1997. Print.
 Perbedaan granit single loading dan double loading
Perbedaan granit single loading dan double loading Static vs dynamic class loading in java
Static vs dynamic class loading in java Mezzanine helium
Mezzanine helium Esplanade mezzanine level
Esplanade mezzanine level Käyttöpääoman tarpeen laskeminen
Käyttöpääoman tarpeen laskeminen Dette mezzanine
Dette mezzanine Lbo exemple chiffre
Lbo exemple chiffre Topic sentence outline example
Topic sentence outline example Workplace etiquette worksheet
Workplace etiquette worksheet Good hazard scenarios describe where it is happening
Good hazard scenarios describe where it is happening Use case description
Use case description Examples of problem-solving scenarios
Examples of problem-solving scenarios Scene size-up scenarios
Scene size-up scenarios Push and pull scenarios
Push and pull scenarios Personal safety activities
Personal safety activities Peer pressure scenarios
Peer pressure scenarios Patient scenarios examples
Patient scenarios examples Pc hpc pmh
Pc hpc pmh Child abuse scenarios
Child abuse scenarios Trans
Trans Healthy relationships scenarios
Healthy relationships scenarios Think win win scenarios
Think win win scenarios Win win attitude
Win win attitude Oecd scenarios for the future of schooling
Oecd scenarios for the future of schooling Difficult conversations role play scenarios
Difficult conversations role play scenarios Scenario of cyberbullying
Scenario of cyberbullying Computer ethics case scenarios
Computer ethics case scenarios Atls moulage scenarios
Atls moulage scenarios Adl coding scenarios
Adl coding scenarios Budget scenarios activity
Budget scenarios activity The deadly picnic lab who killed mr. brooks answers
The deadly picnic lab who killed mr. brooks answers Piecewise function example
Piecewise function example What would you do scenarios for students
What would you do scenarios for students Personas and scenarios
Personas and scenarios Challenging behaviour scenarios
Challenging behaviour scenarios Totaps method
Totaps method Deca role play rubric
Deca role play rubric
