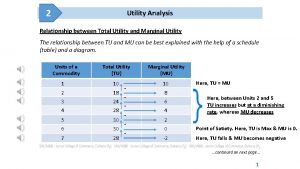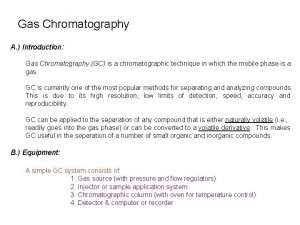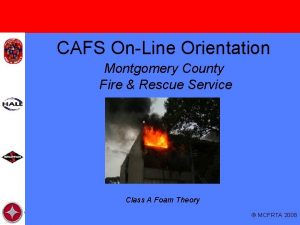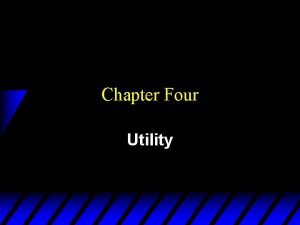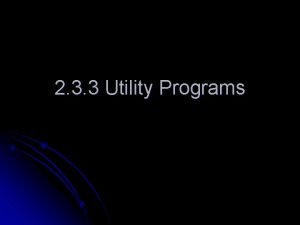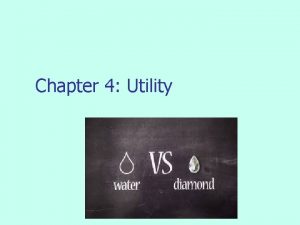Detector Utility 20191030 Yasuhiro Sugimoto LCWS 2019 1











































- Slides: 43

Detector Utility 2019/10/30 Yasuhiro Sugimoto @LCWS 2019 1

Contents • • Utility Cavern/Detector Hall Transportation to underground Utility requirements in construction period Summary 2

UTILITY CAVERN / DETECTOR HALL 3

Utility Cavern designs • Several designs of Utility/Service Cavern (USC) have been proposed so far – – TDR-mod’ Design by Tohoku team Y. S. ’s design • Each design has demerits – Tohoku design has no space for detector utility – In Y. S. ’s design, accelerator utility cavern has to be build on the other side of Damping Ring Tunnel 66 k. V AC lines run close to Damping Ring Some risk for DR operation • We should move to an acceptable design for everyone A compromised design is proposed in this talk 4

USC designs TDR - 1200 m 2 - Asymmetric wrt detectors - Obsolete TDR-Mod’ - 750 m 2 - Asymmetric wrt detectors - Dead-end Tohoku design - Utilities for accelerator only - Asymmetric wrt detectors, even if there is enough space Proposal by Y. S. - 408 m 2 x 2 - Symmetric wrt detectors - Separate accelerator USC 5

A compromised design • USC is attached to DH, and Utility Shaft is connected to USC • Configuration in the USC is modified from Tohoku design to create enough space for ILD utility • Additional USC for Si. D is attached to DH on the opposite side to keep symmetry wrt two detectors 6

USC configuration Tohoku design 5 F 4 F 3 F 2 F 1 F New design 7

USC configuration Tohoku design Compromised design 5 F HVAC 4 F HVAC 5 F Cooling systems for ILD LASER system for ILD Workshop 3 F Cooling water for Acc. 4 F Cooling water for Acc. 2 F Transformer for Acc. 3 F Transformer for Acc. Transformer for ILD 1 F Helium cryogenics Water treatment 2 F Cooling systems for ILD 1 F He cryo for QF 1 Cooling systems for ILD Cooling water for ILD On surface Another cavern 8

Plane view 9

Side view 10

Utility space (ILD side) • 1 F 11

Utility space (ILD side) • 2 F (Scaffold) 12

Utility space (ILD side) • 3 F Electricity facility for Accelerator/ILD Load bearing floor 13

Utility space (ILD side) • 4 F Space for accelerator 14

Utility space (ILD side) • 5 F Wall up to ceiling - To prevent He quench gas going into utility shaft 15

Utility space (Si. D side) • 1 F ~75 m 2 16

Utility space (Si. D side) • 2 F ~140 m 2 17

Utility space (Si. D side) • 3 F ~310 m 2 18

Utility space (Si. D side) • 4 F 19

Utility space (Si. D side) • 5 F 20

Service gallery 21

Excavation volume T-1 T-4 C-2 T-2 C-3 C-2’ T-10 T-7 C-1 C-5 T-6 T-5 T-9 T-8 C-6 T-3 TDR-mod Tohoku Y. S. T-11 C-8 New 22

Excavation volume W (m) H (m) L (m) V (m 3) TDR-mod Tohoku Y. S. New T-1 8 7. 5 170 10200 T-2 6 6 40 1440 990 630 T-3 6 6 40 1440 990 T-4 8 7. 5 45 2700 T-5 4 4 60 960 960 T-6 4 4 60 960 960 T-7 6 6 40 1440 T-8 3 3 16 144 144 T-9 3 3 16 144 144 T 10 8 8 25 1600 T 11 8 8 25 1600 C-1 15 12 50 9000 C-2 25 43 25 26875 C-2’ 25 32 25 20000 C-3 20 12 50 12000 C-4 10 8 20 1600 C-5 12 12 34 4896 C-6 12 12 34 4896 C-7 10 8 15 1200 C-8 25 20 18 9000 -px 5 x 5 x 43 -3377 VS Sum DV 1600 26875 20000 -3377 -3141 27980 32148 28320 33587 0 4168 340 5607 23

DH height • DH height(42 m)has been determined before TDR – At that time, 250 t crane existed in DH – 5 m space above crane rail • In recent design with vertical shaft, we use 40 t crane in DH – 3 m space above crane rail is necessary • So, DH height could be 40 m? – In that case, the excavation volume is reduced by ~5400 m 3 28187 m 3, DV~200 m 3 24

TRANSPORTATION TO UG 25

Transportation by trailer truck • Sub-detectors which could be transported by trailer truck through Access Tunnel Weight Size with frame Inner Support Tube < 1 t ~ 1 m x 5 m ~ 2 m x 6 m TPC ~ 2 t 3. 6 m x 4. 7 m 4. 6 m x 5. 7 m Si tracker (Si. D) ? 2. 4 m x 3 m 3. 5 m x 4 m ECAL stave 10 t + a 1. 5 m x 5 m AHCAL module 20 t + a 1. 1 m x 2. 2 m QD 0 pillar ? ~1 m x 8. 5 m 26

Transportation by trailer truck • Trailer track considered: 2. 49 m – Tractor:Mitsubishi Fuso・FP 64 VDR 4 XCV – Trailer:TL 26 G 4 E 2 Trailer length: 9. 19 m 27

Carry in to DH • Go forward to DH (position 4) • After unloading, go back to 6 m passage (position 5), then go forward to surface 28

Take out from DH • Go forward to 6 m passage (position 3), then go back to DH (position 5) • After loading, go forward to surface 29

Access tunnel 30

Access tunnel (from slides by H. Hayano) 31

Access tunnel 32

Access tunnel • We need more investigation – Enlarge common part for Acc. And Det. ? – Combine Helium system to Utility Shaft? 33

Transportation to USC • Heaviest equipment to be transported – 300 k. VA Transformer unit (cubicle): 1. 3 t (h=2. 2 m) – To be transported by elevator – The elevator with capacity of 2 ton and height of the door of 2. 5 m would be OK • Weight of the solenoid power supply is not clear yet, but it can be placed to the 4 th floor service gallery from DH side using a crawler crane • More consideration is necessary for Si. D side 34

UTILITY REQUIREMENTS DURING CONSTRUCTION PERIOD 35

Expected Schedule NEC facility available (15 y? ) Status Due process Off-site -6 -5 -4 -3 -2 -1 2 3 Preparation Proposal R&D 4 5 6 8 9 10 TDR Sub-detector construction Detector assembly Electricity could be limited @IR 36 Detector assembly Access tunnel, Detector Hall construction On-site (Underground) 7 Construction Assembly Hall construction On-site (Surface) Solenoid 1 Commissioning 2016/2/16 R&D Assembly off-site Assembly on-site & test Install This schedule could be delayed

Utility during construction period • New high voltage (154 k. V) electricity line (~15 km) has to be build to IP campus (Tohoku team’s study) • Cabling in ML will be finished after Y 8 (TDR) • Cooling water will be supplied from north end of ML (Tohoku team’s study), and piping in ML will be completed at the end of Y 7 (TDR) • Utility at IP campus will be fully available after Y 8, and limited during construction period • We have to investigate – available utility (electricity/water) at present – utility requirements (peak & average) during the detector construction period at IP campus – schedule of HV electricity power line construction to IP campus • If necessary, we should think about complementary power source (Solar power system? ) • Utilization of pre-campus close to Ichinoseki station is an option in order to reduce utility requirement at IP during construction period 37

Schedule in TDR 38

SUMMARY 39

Summary • A new design of USC combined with DH has been presented – ILD/Accelerator side:W 25 m x L 25 m x H 32 m – Si. D side:W 25 m x L 18 m x H 20 m • In this design – Floor area for Si. D > 500 m 2 – No problem for transportation with 12 m long trailer truck – If DH height is reduced to 40 m, the excavation volume is similar to that of TDR-mod design • More discussion on USC is necessary – Requirements from Si. D – Cavern shape optimization (consultation with construction companies) – Design of the access tunnel • Elevator in the Utility Shaft should have capability of carrying “cubicles” (2 ton capacity and 2. 5 m door height) • Utility requirement at IP campus during detector assembly period should be clarified 40

BACKUP SLIDES 41

DR 42 Beam line

43
 Yasuhiro okada
Yasuhiro okada Relation between marginal utility and total utility
Relation between marginal utility and total utility Budget constraint
Budget constraint Language detector
Language detector Google photos ocr
Google photos ocr Timepix detector
Timepix detector Logical fallacies detector
Logical fallacies detector Iambic pentameter detector
Iambic pentameter detector Rdg packer detector
Rdg packer detector Weighbridge radiation detector
Weighbridge radiation detector Atlas detector
Atlas detector Cci controls lp gas detector
Cci controls lp gas detector Medipix detector
Medipix detector Color code detector
Color code detector Limitations of mti radar
Limitations of mti radar Timepix detector
Timepix detector Detector o de baja señal
Detector o de baja señal Product detector circuit
Product detector circuit Werner riegler
Werner riegler Scintillator detector
Scintillator detector Adaboostclassifier
Adaboostclassifier Detectors used in hplc
Detectors used in hplc Font image detector
Font image detector Position detector
Position detector Font detector
Font detector Flame ionization detector
Flame ionization detector Javascript plagiarism detector
Javascript plagiarism detector Harris corner detector
Harris corner detector Colour code detector
Colour code detector Particle detector
Particle detector Pulse oimeter
Pulse oimeter Distinctive image features from scale-invariant keypoints
Distinctive image features from scale-invariant keypoints Hogge phase detector
Hogge phase detector Advantages and disadvantages of semiconductor detector
Advantages and disadvantages of semiconductor detector Charge coupled device detector
Charge coupled device detector Whereas cohesive devices
Whereas cohesive devices Comb/ex gas detector meaning
Comb/ex gas detector meaning Florida first detector
Florida first detector Particle detector
Particle detector Kjustk
Kjustk Single photon detector
Single photon detector Smoke detector repair montgomery county
Smoke detector repair montgomery county Chipset detector
Chipset detector Timepix detector
Timepix detector

