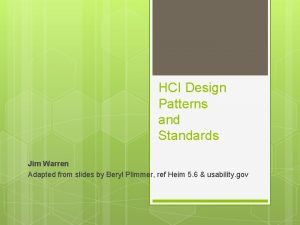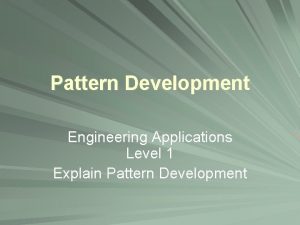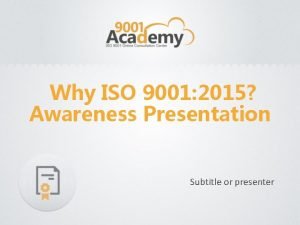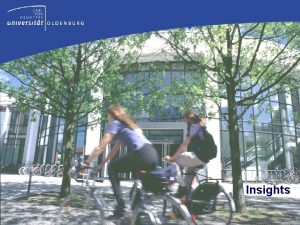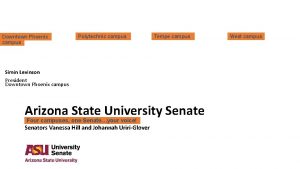Campus Development 15 May 2015 Antti Ahlava VP






































- Slides: 38

Campus Development 15 May 2015 Antti Ahlava, VP

Campus Development Organization The Management Groups of Schools Key interface to user participation; public events arranged in collaboration if needed Stakeholders The student unions and other collaborators Vice President, Campus Development Antti Ahlava Campus and Facility Services CAS / KATI Focus: preliminary design & project development Updating university unit location management Financial Campus Management Aalto University Properties AUP / AYK The resources of campus development Choosing consultants Focus: design development Updating real estate development plans CAS: Antti Tuomela CVP: Antti Ahlava Finance: Marianna Bom AUP: Kari Kontturi The Steering Group of Campus Development Workgroup S Workgroup M Workgroup L 22. 11. 2020 2

The Steering Group of Campus Development / Organization Management ü VP (A. Ahlava) ü Real Estate Director (A. Tuomela) ü CEO of University Properties (A. Tuomela) ü AYY Campus chief (S. Nuotio) ü Communications (Anu Salmi -Savilampi) Curators of Work Groups (as presenters, not as full members) L Urban Design M Buildings S Interiors Representants of Schools ü ü ü SCI (Ahti Salo) ENG (Esko Niemi) ELEC (Antti Oulasvirta) ARTS (Pekka Saarela) CHEM (Jaana Rich) BIZ (Markku Kuula)

The Steering Group of Campus Development / Tasks Preparing and Participating • Strategy and Resource Dialogues • Reviews • Priorities • Actions Guiding and assessing the work of Workgroups Requesting alternatives within different projects of campus development • Alternatives for different parts of the campus • Alternatives for programmatic and thematic development Coordinating Communicating • Between Workgrpups • Informing the communities about campus development

Workgroups The workgroups consist of the project managers of all of the current design projects of campus development, as well as new managers of certain thematic content areas of campus development. The workgroups do not change the present project design teams and the responsibles of the premises of Schools and departments. The latter remain merely responsible for maintenance. Ideally all project design teams have a student representative! L S interior projects & renovations Curator: Esa Santamäki, Designer, Design Factory Pauliina Skyttä, Architect & Päivi Hietanen, Workplace Manager, Campus Services • • • Otakaari 1 (2015) Learning Centre (2015)) Dipoli (2015) Sähkömiehentie 4 (K 4 / ADD, 2017) Puumiehenkuja 5 (K 3, 2018) Otakaari 5 (ELEC, 2018) Esa Santamäki: Platforms, Factories & Learning Hubs Valeria Gryada, Architect, Library: Interior design & International community Esa Ahonen, Head of Group Finance, Finance Services: Gastronomy spaces (2015) Leena Plym-Rissanen, Manager, Development of International Campus: International community Minttu Moisio (minna-mari. moisio@aalto. fi), Manager, HR: Human Resources urban planning & design, landscape, environmental planning and impact & mobility M building projects Curator: Satu Kankaala, Development Manager, Aalto University Properties Curator: Aija Staffans, Senior Research Fellow, School of Engineering Kari Talvitie, Director, Aalto University Properties LTD: Jarmo Wilander, Director, Aalto University Properties LTD : Rakennuttaminen • • Tapio Koskinen, Head of Infrastructures, ARTS: Väre (2017), Arabia Pauliina Skyttä, Architect, Campus Services : Satu Kankaala: Metro Shopping Centre (2017) Teemu Leinonen, Vice Dean, ARTS: Media Centre (2016) Fernando Nieto, Postdoctoral Researcher, ARTS: international community Kalevi Ekman, Professor, School of Engineering & Esa Santamäki, Designer, Design Factory: Platforms, Factories & Hubs (2017) Otaniemi general plan and housing Traffic & parking Otaniemi general plan and housing Meri Löyttyniemi, Senior Adviser, Campus Services Tuula Isohanni, Art Coordinator, ARTS: Campus Art, Spatial Signage & Outdoor Lighting Sampsa Hyysalo, Professor, ARTS: Innovation Ecosystem Juanjo Galan, Professor & Varpu Mikola, Lecturer, ARTS: Landscape Architecture Saara Maalismaa, Manager of Student Services: Learning Martti Mäntylä, Professor, Department of Computer Science: Industrial Internet Campus (2017) Antti Tuomela, President, Aalto University Properties LTD: Areal Branding Antti Raike, Senior Adviser, LES: Enabling environment Pauliina Skyttä, Architect, Campus Services: Pyry Haahtela, Student, AYY: Students Seija Piiponniemi-Lahti, Head of Security and Risk management, Campus Services: Security • • Patrick Jensen, Student, AYY: Students Puumies additional building (2017 -18) Material Technology Block / Vuorimiehentie 2 (app. 2019) Peter Leander, Student, AYY: Students Mika Niemi, Management, IT-services: IT

How do the Workgroups Work? 1. First Meeting (together with all Workgroups, March 27 th, 2015) • VP Ahlava introduces the idea and aims of the Workgroups • The selection of responsible persons for tasks presently without a manager • Adding possibly missing projects / themes • Selecting the curators of the Workgroups. VP introduces the aims of the projects 2. The Following Meetings • The meetings are held separately in each Workgroup, preferably at least once a month • Updating the group of members • Short presentation of the current status and challenges in each of the projects • Feedback to projects from other members & decisions on follow-up actions • Possible tasks from the Steering Group • The preparation of reports to the Steering Group • New initiatives? • Other follow-up actions 3. The responsibilities of a Chief of a Workgroup • Answers strategic, tactical and technical questions and requests from the community and partners related to the subject area of the Workgroup • Is responsible for the preparation of material for the Steering Group 4. The responsibilities of a Project Manager • Answers strategic, tactical and technical questions and requests from the community and partners related to the project or theme area in campus development 5. What happens between meetings? • The meetings are occasions for discussion. If the Workgroup is working on task given by the Steering Group or on self-assigned tasks, these take place between the meetings by the group or part of its members.

How does the Campus Steering Group work? 1. First Meeting (13. 4. 2015 at 13: 15 -15: 15. ) • VP Ahlava introduces the aims of campus development • VP introduces briefly the aims of each of the campus development projects and the workgroups • Managing Workgroups: Accepting the curators and defining the principles of coordination between the Workgroups 3. The responsibilities of the chairman of the steering group (VP) • Prepares the agenda for meetings • Normative principles and leading stakeholder collaboration • Preparation of material for Pro. ET and PMT 4. The responsibilities of members 2. Other meetingns • The meetings are held once a month • Workgroups: Presentations of the current status and challenges in each of the projects by the three curators, update to the list of members, adding possibly missing projects / themes, defining tasks, actions and priorities • Organising stakeholder collaboration • New initiatives? • Other follow-up actions? • Deciding on communicating about campus development • Acquires a replacement if not able to participate a meeting

When spatial changes are needed 1. Pre-planning (mapping of mutual interests, functional needs etc. ) on department / school level a. Contact and work with the responsible person of your spatial development (“Tilavastaava”) Following this, the next stage – project development – should be accomplished within the new campus development process: 3. The project manager comes from CAS or AUP Gathers other members to the project group (the representatives of the users and consultants. 2. Financing a. Using school / department budget 4. The project is brought to a respective Campus Workgroup b. Following the existing Investment Plan, accepted by the Board of the University in 2014 And next also to the Steering Group of Campus Development c. New resources created through Resource Dialogues d. New investments through new decisions by the President and the Board of the university

Participatory Development Process Aalto University Student Union AYY City of Espoo - culture - Business - environment - traffic Senate properties VTT Ministry of Employment and the Economy Otaniemi Management Team (Land owners & the city) • • International actors Corporate partners from the area Extended participants Energy Sufficient Otaniemi Group (Energiaomavarainen Otaniemi) www. otaviisas. com • • • Local and state administrators Construction companies Real estate investors More corporate and institutional partners from the area Student bodies: Aaltoes, KY, TF etc. Helsinki University and Art University YLE Otaniemi Technology Hub www. otaniemi. fi 22. 11. 2020 9

2 hankeosapuolten intressit koottuna - perustuu julkaistuihin intresseihin - Hankeosapuolten yhteistyö urban design management – menetelmällä


Viranomais et • RKY-alueen arkkitehtuuri- ja kulttuurihistorialliset arvot

Aalto-yliopiston hallitus (2011–) • kandidaattiopetuksen keskittäminen Otaniemeen

Aalto-yliopiston henkilöstö ja rehtorin kampusvisio (kampus-workshopien perusteella, 2011) KONEIMIES • arvokas historia ja uudenlainen suunnittelu rinta rinnan TIETOMIES PUUMIES MERITEKNIIKK A KIVIMIES

Harrisonin raportti (2012) • kampus liian laaja UNI OWN & USE UNI OWN, SHARED USE SHARED OWN, SHARED USE

Arkkitehtikilpailu Campus 2015 • Taiteiden ja suunnittelun korkeakoulun rakennus metroasemalle VÄRE

Yliopiston johto (Pro. MT & PMT 2015) • Koulu ja päiväkoteja MATERIAALITEKNIIKKA

Opiskelijoiden perspektiivi • yhteisöasumista lähellä yliopistoa OTAKAARI

Poliitikot (Espoon kaupunkisuunnittelulautaku nta) • henkilöautoliikenteen vähentäminen AINONAUKIO

Alueen yritykset • yliopiston ja yritysten läheisyys ja limittyminen: Otaniemi – Keilaniemi ja Otaniemi – Kehä 1 KIVIMIEHENRANTA

3 kampuskehittämisen tapausesimerkkejä

l life e v e l d n grou OMA/AMO Central Business District Core, 2007 Creative Campuses

Science City, ETHZ KCAP 2005 - mix atic m m a r g o pr

nd op a y t i r a n i rdiscipl inte Future University of Hakodate Riken Yamamoto 2000 spar n a r t y b enness ency

A street Vienna University, Economics Campus BUS Architects 2008 - Creative Campuses

SCENARIOS Predominant academic fields on campus ion at nt e m i er xp n e a rb f u e o th od e m the essence of global atrtractivity

SCENARIOS Predominant academic fields on campus Copenhagen Science City: Health & Life Scienc ion tat im er xp th o de o e m n e ba r f u en the essence of global atrtractivity

SCENARIOS Scenarios for the future societal, cultural and economical context of the campus? How to act as a pioneer in urban development? How to attain global importance? Are the following three future scenarios feasible? What do they mean for the campus? Are they good starting points for campus development? Can you imagine other scenarios? SCENARIO 1: NEW COCKTAILS: The co-effect of technology, usercenteredness and design (e. g. industrial internet / internet of things) accumulates development. There also other inter- and cross-disciplinary breakthroughs, boosting growth. How do these affect the campus as a global hub of human-based innovation and a testbed for its implications?

SCENARIOS SCENARIO 2: BIO CAMPUS: Natural sciences, bio-economy and clean tech will lead the development of the university and its technology-predominant campus in the future. Cleanness, nature and the contrasts of ultra high tech and wilderness have power. How could this marriage of technology and environment affect the development of the campus and its surrounding region as a global example of future smart city?

SCENARIOS SCENARIO 3: A REAL CITY: Otaniemi will not remain a predominately technology campus. The future of the fields of the university is different, when commerce and design rule. There will be new winners and losers. We can attract also other companies to the campus than only high tech businesses in the future. Which effect does this have to student and staff culture? Otaniemi-Tapiola. Keilaniemi will be the future centre of intelligent urban growth, while the growth of the centres of Helsinki, Stockholm and Copenhagen fades.

SCENARIOS SCENARIO 4: CREATIVE WELFARE SOCIETY: Otaniemi will become a global centre of science and art, attracting multinational companies and investment for creative culture and societal innovation. How will the campus change in this progress? Are these future scenarios feasible? What do they mean for the campus? Can you imagine other scenarios?

SCENARIO 1: NEW COCKTAILS: The co-effect of technology, user-centeredness and design (e. g. industrial internet / internet of things) accumulates development. There also other inter- and cross-disciplinary breakthroughs, boosting growth. How do these affect the campus as a global hub of human-based innovation and a testbed for its implications? SCENARIO 2: BIO CAMPUS: Natural sciences, bio-economy and clean tech will lead the development of the university and its technology-predominant campus in the future. Cleanness, nature and the contrasts of ultra high tech and wilderness have power. How could this marriage of technology and environment affect the development of the campus and its surrounding region as a global example of future smart city? SCENARIO 3: A REAL CITY: Otaniemi will not remain a predominately technology campus. The future of the fields of the university is different, when commerce and design rule. There will be new winners and losers. We can attract also other companies to the campus than only high tech businesses in the future. Which effect does this have to student and staff culture? Otaniemi-Tapiola-Keilaniemi will be the future centre of intelligent urban growth, while the growth of the centres of Helsinki, Stockholm and Copenhagen fades. SCENARIO 4: CREATIVE WELFARE SOCIETY: Otaniemi will become a global centre of science and art, attracting multinational companies and investment for creative culture and societal innovation. How will the campus change in this progress?

Ahlava - Mäkynen - Niemeyer - Sotamaa et al. HIGH-RISE SHUFFLE SOUNDINGS 2010 Antti Ahlava

tead of s n i s m te ided sys ctures, meeting ! v i d , e l b tru ns Flexi ralised s positive collisio t n e c , e , larg Antti Ahlava random r o f s e c pla Ahlava - Mäkynen - Niemeyer - Sotamaa et al. HIGH-RISE SHUFFLE SOUNDINGS 2010

Monofunctional greenfield campus Diversified campus with BOTH greenfield AND new urban development Otaniemi Campus

Otaniemen osa-alueet

Otaniemen ulottuvuudet = Katajanokalta Ruoholahteen

Tehtävä Osa-alueiden visiot - - sis. aikajänteet ja roadmap 2040 -21002200 rakentamisen ja käyttäjien volyymit OTAKAARI KONEMIES TIETOMIES PUUMIES MERITEKNIIKK A MATERIAALITEKNIIKKA KIVIMIES KIVIMIEHENRANTA
 Antti ahlava
Antti ahlava Human development report 2015
Human development report 2015 Brian gough
Brian gough Antti helin
Antti helin Antti tooming
Antti tooming Vastasyntyneen kuuloseula
Vastasyntyneen kuuloseula Antti ivanoff
Antti ivanoff Silja kinnunen
Silja kinnunen Kela viranomaislinja
Kela viranomaislinja Antti myllynen
Antti myllynen Extranet integration
Extranet integration Harvard viittaus
Harvard viittaus Antti vettenranta
Antti vettenranta Antti halmetoja
Antti halmetoja Stressi erkki
Stressi erkki Antti öfversten
Antti öfversten Majuri antti paronen
Majuri antti paronen Antti tuomikoski
Antti tuomikoski Tulityökorttikoulutus väärin
Tulityökorttikoulutus väärin Antti rousi
Antti rousi Antti lahti
Antti lahti Antti-jussi lakanen
Antti-jussi lakanen Antti-jussi lakanen
Antti-jussi lakanen Antti punkka
Antti punkka Luode consulting
Luode consulting Syyttämättäjättämispäätös julkisuus
Syyttämättäjättämispäätös julkisuus Saksanniemi
Saksanniemi Antti miettinen johanna miettinen
Antti miettinen johanna miettinen Heikki karvinen
Heikki karvinen Krathwohl anderson taksonomia
Krathwohl anderson taksonomia Samer
Samer Antti parviainen
Antti parviainen Heikki karjaluoto
Heikki karjaluoto Antti oulasvirta
Antti oulasvirta Hci patterns
Hci patterns History of community development in pakistan
History of community development in pakistan Development that ended much development crossword
Development that ended much development crossword Surface development of a truncated cylinder
Surface development of a truncated cylinder Iso 9001:2015 awareness presentation ppt
Iso 9001:2015 awareness presentation ppt


































