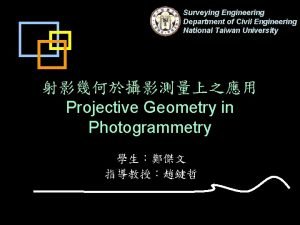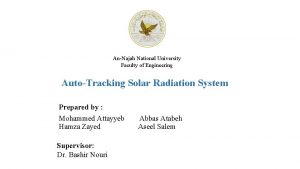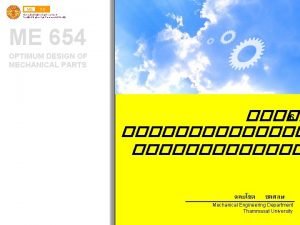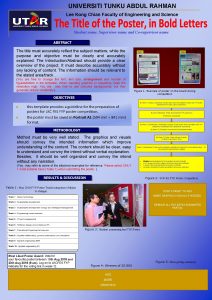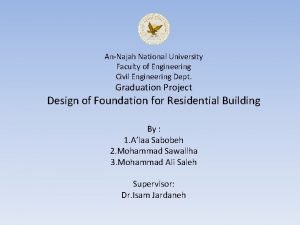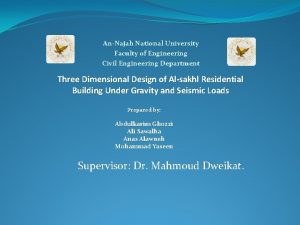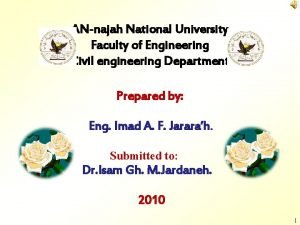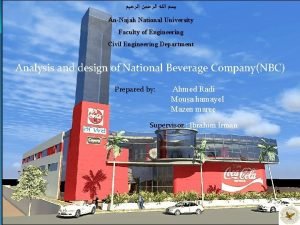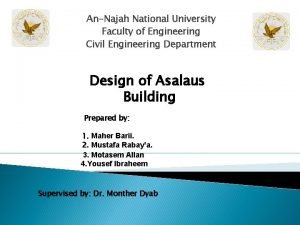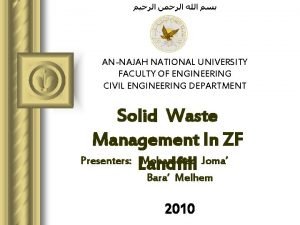AnNajah National University Faculty of Engineering Civil Engineering





























































- Slides: 61

An-Najah National University Faculty of Engineering Civil Engineering Department Terra Santa School Structural Design and Analysis Prepared By: Bara Shawahna Khaled Malhis Nadeem AL-Masri Supervised By : Dr. Mahmud Dwaikat

OUTLINE q Introduction & general description of the project q 3 D modeling q Shear walls design q Design of columns q Design of beams q Slabs design q Foundation design

INTRODUCTION Our Graduation project is the design of a school in Jericho named as Terra Santa School. This school was designed by Al-Diyar Consultant and we will check on their design. The school consists of three floors with total plan area of (3866. 5 m 2).

Scope of work

Methodology SAP 2000 program will be used as main analysis tool. ACI 318 -08 for design. Live loads are taken from ASCE 7 -05 code. UBC 97 for seismic design.

MATERIALS USED IN THE PROJECT:

STRUCTURAL SYSTEMS For each block we chose the following floor system: 1. Block A ( one way ribs slab ) 2. Block B ( one way ribs slab ) 3. Block C ( two way ribs slab ) Blocks A & B. It’s very clear to see that block A , B has a uniform grid for columns with clear path of loading (one-way), therefore, we took the architectural layout for the columns. Ribbed slabs are known for their economic efficiency. The thickness calculation follows the ACI-318 code Block C has a different shape and dimensions and according to ACI – code requirements the slab should be designed as two-way ribbed slab for economic and deflection requirements. This is because the spans of each panel in Block C have approximately equal lengths.


LOADS Dead load: Own weight for one way slabs = 3. 54 k. N/m 2. Own weight for two way slabs = 4. 86 k. N/m 2. Super imposed load = 3 k. N/m 2. Live load: for all the class room = 2 KN/m 2. for corridors = 5 KN/m 2.

ANALYSIS AND DESIGN AGAINST SEISMIC LOADS We will design the seismic load by using SAP 2000. Several methods is used in SAP for seismic which is: Dynamic analysis: 1. Response spectrum. 2. Time history. Equivalent static force Equivalent static method will be used for comparison [Block A only] and as a cross-check on the results of response spectrum analysis. Because response spectrum is more realistic and covers the modal shapes of the building, we will use it as a main tool for seismic design.

The seismic force effect on the structure can be translated to equivalent lateral force at the base of the structure and then this force will be distributed to the different stories and then to the vertical structural elements (frames and/ or shear walls). This method is best applied to Regular Structure only.

DESIGN FOR EARTHQUAKE BY EQUIVALENT LATERAL FORCE METHOD (STATIC METHOD) FOR BLOCK A

SEISMIC ZONE FACTOR Z From this map the project in Jericho Z = 0. 3

CV AND CA TABLE Soil type D CV=0. 54 Soil type D Ca=0. 36

IMPORTANCE FACTOR TABLE I = 1. 25

RESPONSE MODIFICATION FACTOR “R” TABLE The overall system is dual system R for building between (4. 2 -6) =5. 6

T CALCULATION


RESPONSE SPECTRUM METHOD We use sap to design and analyze the project the design response spectrum is shown in

We find CA=0. 36, CV=0. 54 Then we have this curve


3 D MODELING STRUCTURE OVERVIEW

BLOCK B

BLOCK C

COMPATIBILITY CHECK

EQUILIBRIUM CHECK FOR BLOCK A Dead load: 1. Slab dead load = area X slab own weight per square meter =1185. 84 X 3. 54=4136. 4 k. N 2. Shear wall load = walls volume X concrete weight per volume = 28. 7 X 0. 3 X 15 X 25=3288. 75 k. N 3. Columns dead load = column volume X concrete weight per volume = 30 X 15 X 0. 4 X 25=1800 k. N 4. Beams dead load = beams volume X concrete weight per volume = 3691. 4 k. N 5. Total dead load = 12917. 6 k. N 6. Total dead load form SAP = 12956. 699 7. % Error = 0. 3% which is acceptable

Live load: Structure area X live load per square meter =1185. 84 X 5 =5929. 2 k. N Live load from SAP = 5929. 2 k. N % Error = 0 Superimposed dead load: Structure area X superimposed load per square meter = 1185. 84 X 4. 5 = 5336. 28 k. N Superimposed load from SAP = 5336. 2 k. N % Error = 0

MOMENT EQUILIBRIUM CHECK We take block A as example to do this check. In this check we take the moment from 3 D modeling and find the weight and then comparing it with the hand calculated weight Moment resulted from dead load in block A in beam B 1 is:


DESIGN OF SHEAR WALLS

DESIGN OF COLUMNS

DESIGN OF THE COLUMNS AGAINST SEISMIC LOAD

From SAP 2000 and 3 D-model we take Pu=8287 and it equal ��Pn then we go to the interaction diagram and take the steel ratio value= 0. 012 ��Pn/bh=15 ¥=h-2 couver/h = 0. 9 Mu/bh 2=1. 44 = 0. 2 ksi =2. 15 ksi


Column Dimension Main Steel Stirrups C 1 40 X 40=1600 8ᴓ 20 1ᴓ 10/150 mm C 2 50 X 50=2500 12ᴓ 18 3ᴓ 10/150 mm C 3 85 X 50=4250 18ᴓ 18 3ᴓ 10/150 mm C 4 110 X 50=5500 28ᴓ 18 4ᴓ 10/150 mm

DESIGN OF BEAMS Beam distribution and categories


FOR BEAM B 1 AT BLOCK A UNDER SEISMIC LOAD (50 X 35 CM)


DESIGN FOR SHEAR



SLAB DESIGN The maximum span length is about 2. 7 m as shown in Block A, B Map, and therefore thickness of the slab (assumed one-way ribbed) according to the table will be L /18. 5 =15 cm and we used 20 cm for block A& B(S 1).

The maximum span length is about 7. 55 m as shown in Block C Map, and therefore thickness of the slab two-way ribbed according to the table will be Ln /30 =25. 1 cm and we used 30 cm.



DESIGN FOR TWO WAY RIBBED SLAB IN BLOCK C m 11 (x-direction moment)



Foundation



footing number F 1 F 2 F 3 F 4 p service 1200 2860 4000 6200 p ultimate 1500 3720 5227 8245 footing area 4. 8 11. 44 16 24. 8 b l d As As, min 2. 2 3. 5 4 5 400 500 600 900 843 1862 2273 2507 864 1044 1224 1764



DESIGN OF MAT (1)IN BLOCK C Mat 1 plan Mat 1 displacement

moment (m 11) in x-axis


C 2 C 1


THANK YOU
 National taiwan university civil engineering
National taiwan university civil engineering Czech technical university in prague civil engineering
Czech technical university in prague civil engineering Civil engineering faculty
Civil engineering faculty Panti asuhan annajah
Panti asuhan annajah Logo annajah
Logo annajah Annajah motors
Annajah motors Annajah motors
Annajah motors Faculty of engineering university of porto
Faculty of engineering university of porto Roumieh university
Roumieh university Clemson university electrical engineering faculty
Clemson university electrical engineering faculty Faculty of mechanical engineering thammasat university
Faculty of mechanical engineering thammasat university Czech technical university in prague civil engineering
Czech technical university in prague civil engineering Civil rights webquest
Civil rights webquest Herszon kherson maritime college of merchant marine fleet
Herszon kherson maritime college of merchant marine fleet University of bridgeport computer science faculty
University of bridgeport computer science faculty Bridgeport university computer science
Bridgeport university computer science Hubert kairuki memorial university faculty of medicine
Hubert kairuki memorial university faculty of medicine Hyperparathyreosis
Hyperparathyreosis Applied medical sciences
Applied medical sciences Fsu cs faculty
Fsu cs faculty Mendel university faculty of business and economics
Mendel university faculty of business and economics Singularity university faculty
Singularity university faculty Agnes csaki semmelweis
Agnes csaki semmelweis Masaryk university medical faculty
Masaryk university medical faculty Ldap cuni
Ldap cuni Faculty of veterinary medicine cairo university logo
Faculty of veterinary medicine cairo university logo Faculty of law of the university of zagreb
Faculty of law of the university of zagreb University of montenegro faculty of law
University of montenegro faculty of law University of kragujevac faculty of technical sciences
University of kragujevac faculty of technical sciences University of cologne faculty of management
University of cologne faculty of management Leading university
Leading university Hacettepe university faculty of medicine
Hacettepe university faculty of medicine Brown university computer science faculty
Brown university computer science faculty Conus arteriosus
Conus arteriosus Semmelweis university faculty of medicine
Semmelweis university faculty of medicine York university my file
York university my file Faculty of economics and business debrecen
Faculty of economics and business debrecen Faculty of veterinary medicine cairo university
Faculty of veterinary medicine cairo university Mendel university faculty of business and economics
Mendel university faculty of business and economics Masaryk university medical faculty
Masaryk university medical faculty Slidetodoc.com
Slidetodoc.com Facultad de ciencias de la salud uma
Facultad de ciencias de la salud uma Faculty of education khon kaen university
Faculty of education khon kaen university Communication arts chulalongkorn university
Communication arts chulalongkorn university Cairo university faculty of veterinary medicine
Cairo university faculty of veterinary medicine Lee kong chian faculty of engineering and science
Lee kong chian faculty of engineering and science Benha faculty of engineering
Benha faculty of engineering Usf canvas
Usf canvas St.anns college chirala materials
St.anns college chirala materials Igor dujlovic
Igor dujlovic Hijjawi faculty for engineering technology
Hijjawi faculty for engineering technology Lee kong chian faculty of engineering and science
Lee kong chian faculty of engineering and science Greg naterer
Greg naterer Studis fe
Studis fe National civil defence college
National civil defence college Civil air patrol national conference
Civil air patrol national conference Master of civil engineering unsw
Master of civil engineering unsw Hse in civil engineering
Hse in civil engineering Civil engineering risk management
Civil engineering risk management Tam grout
Tam grout What is formwork in civil engineering
What is formwork in civil engineering Introduction to civil engineering
Introduction to civil engineering
