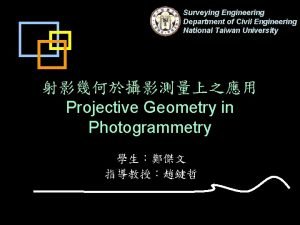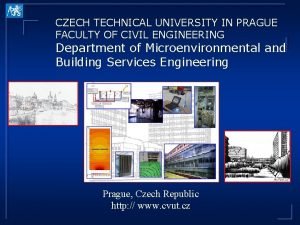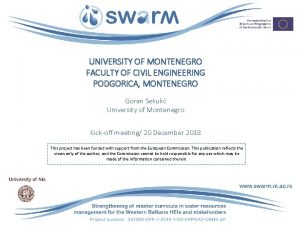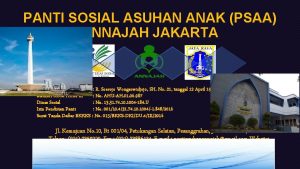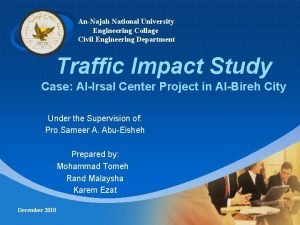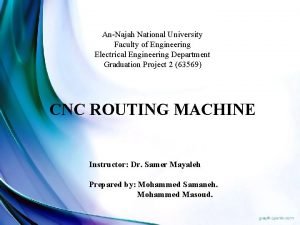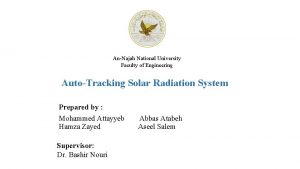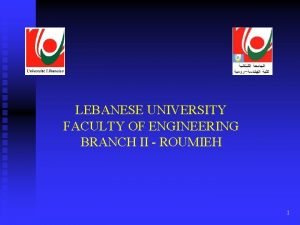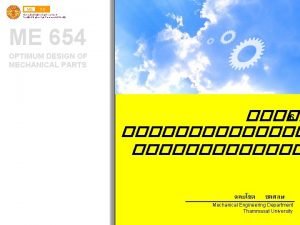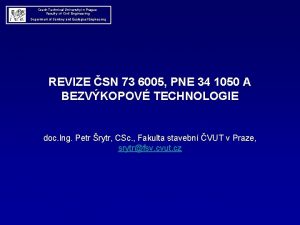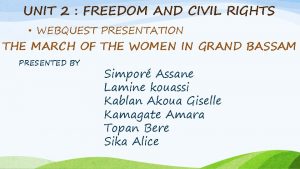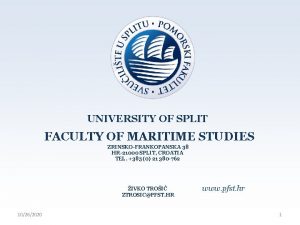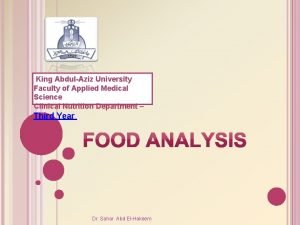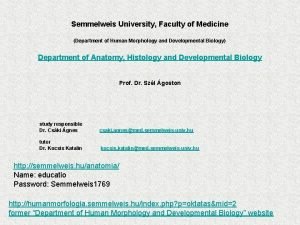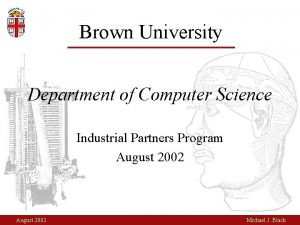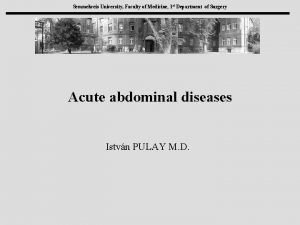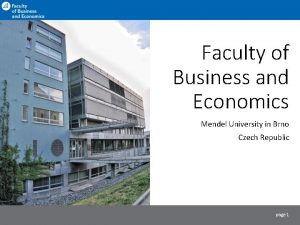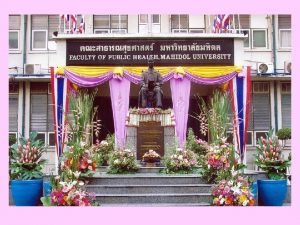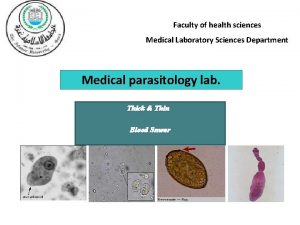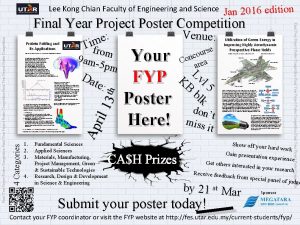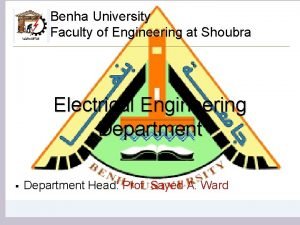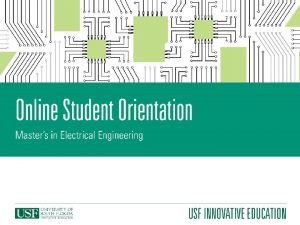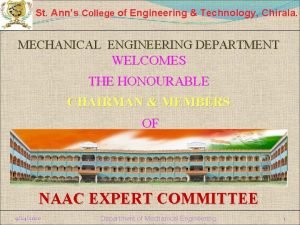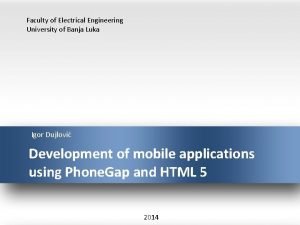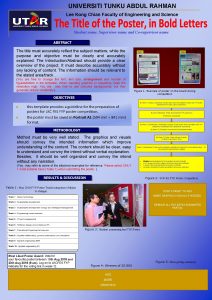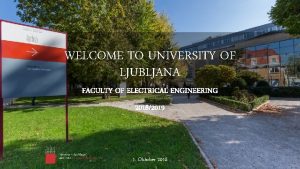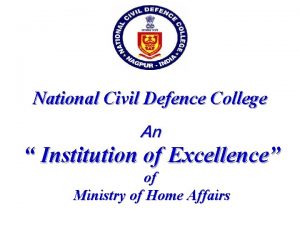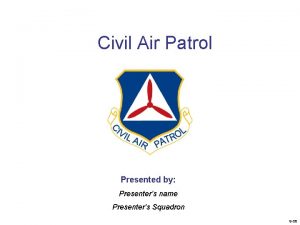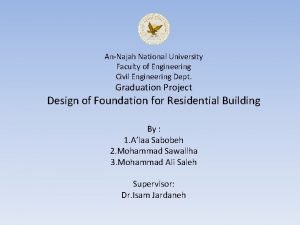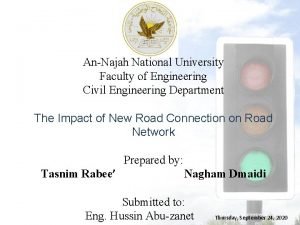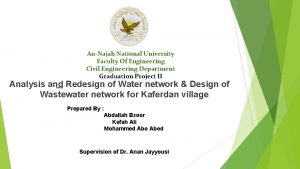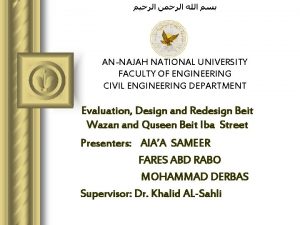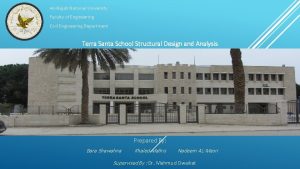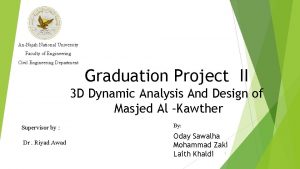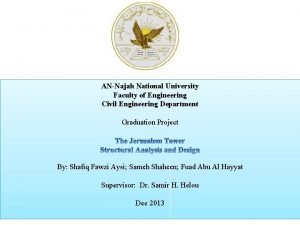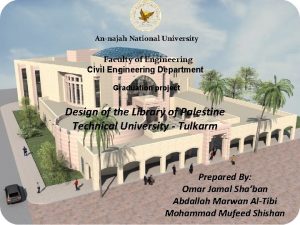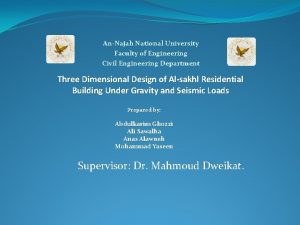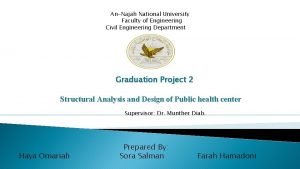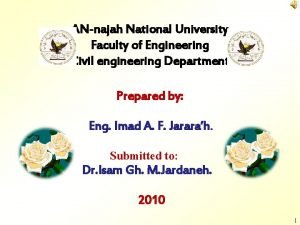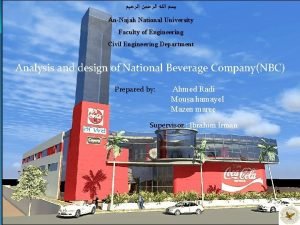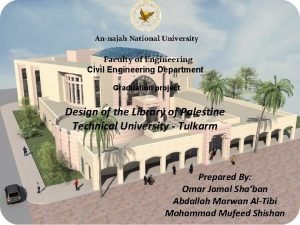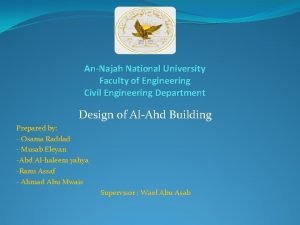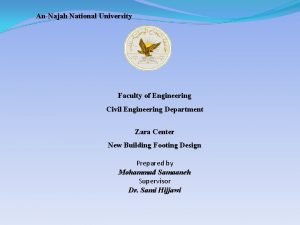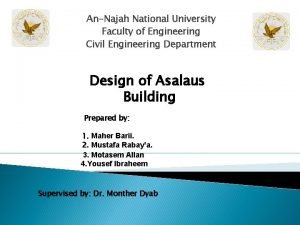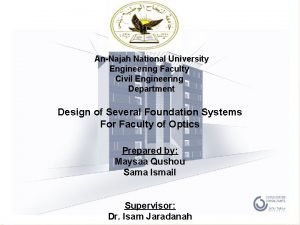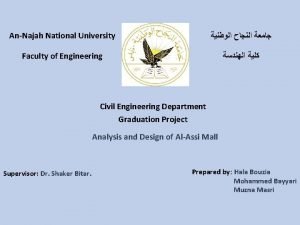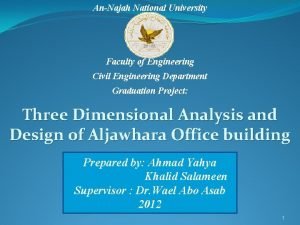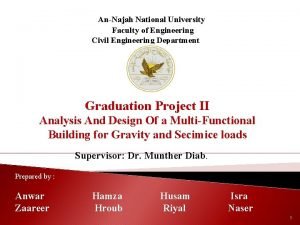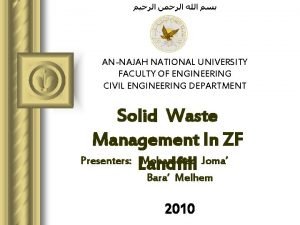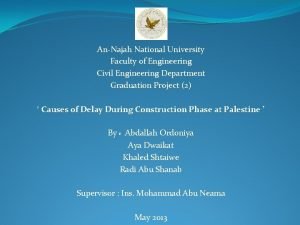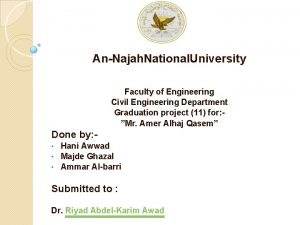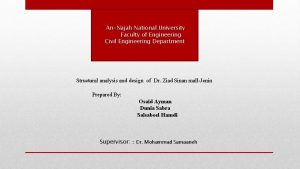AnNajah National University Faculty Of Engineering Civil Engineering








![The Questionnaire: level of education [CATEGORY NAME] [PERCENTAGE ] The Questionnaire: level of education [CATEGORY NAME] [PERCENTAGE ]](https://slidetodoc.com/presentation_image_h/9f7a4f635821a7cbd60b4cb09d7b9c06/image-9.jpg)
























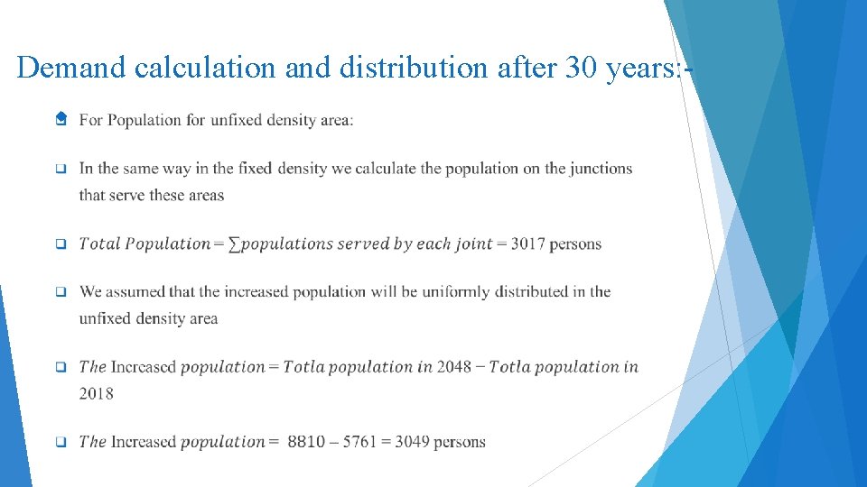
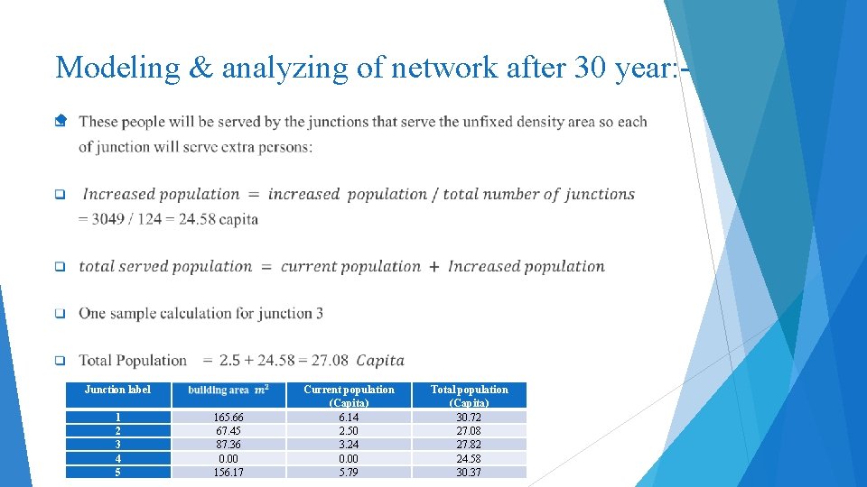



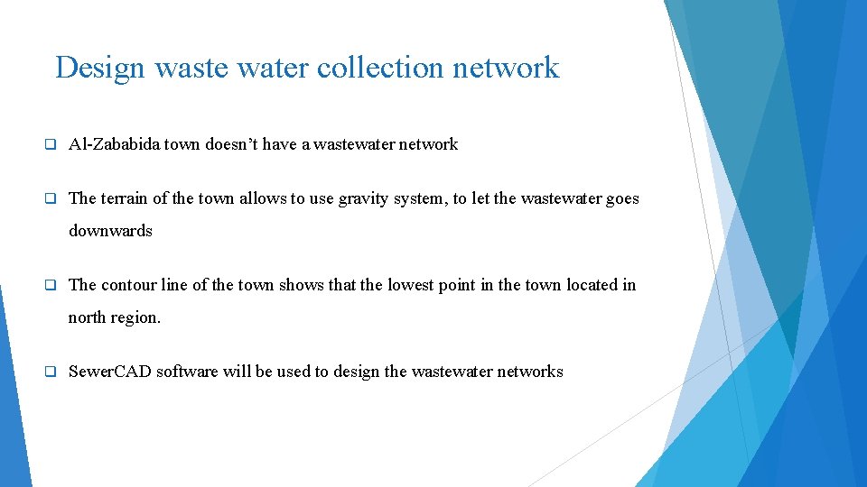
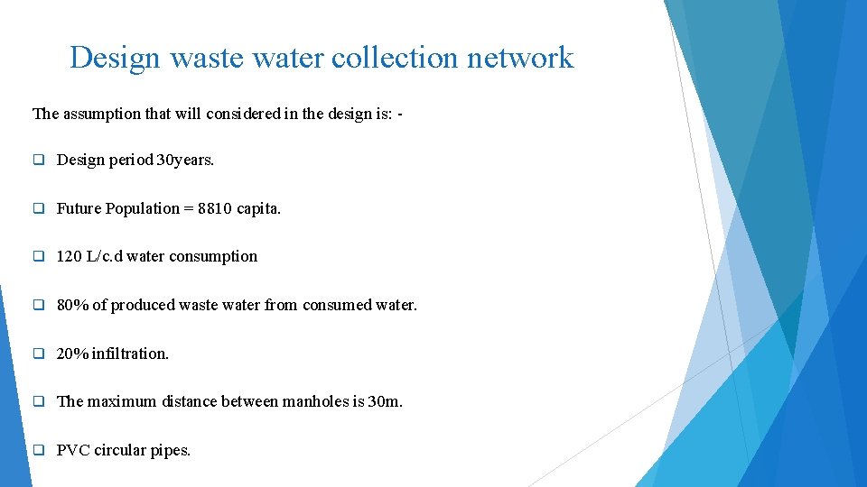

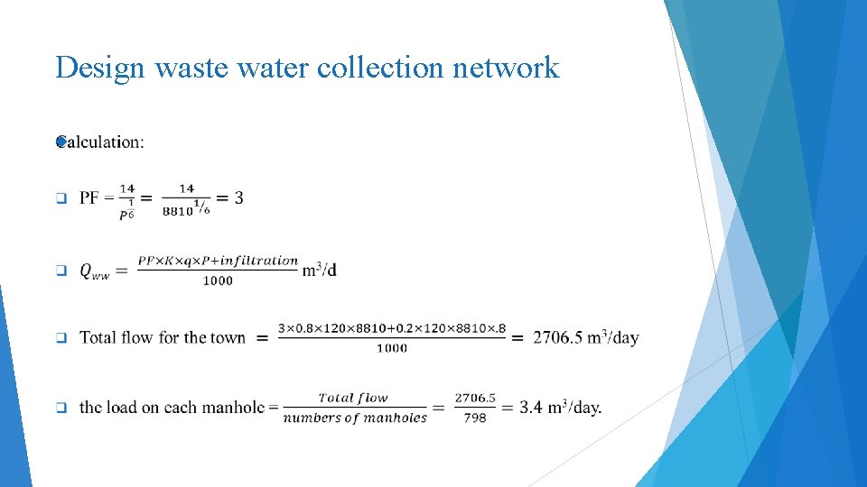
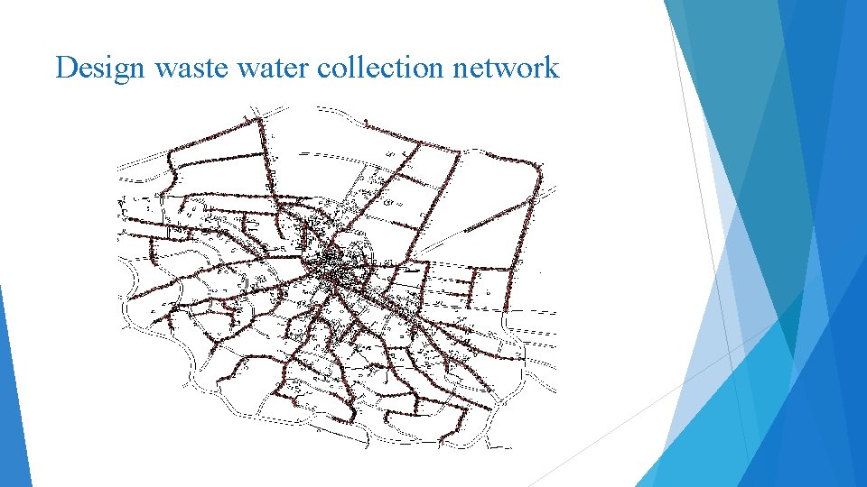

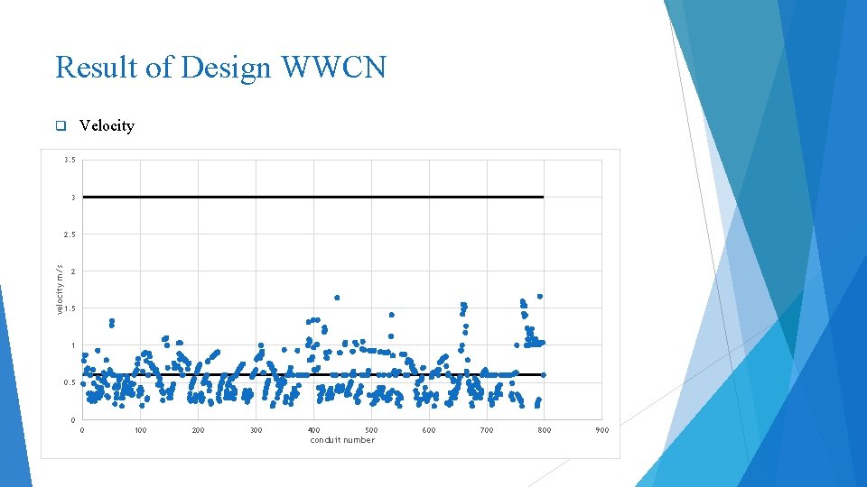

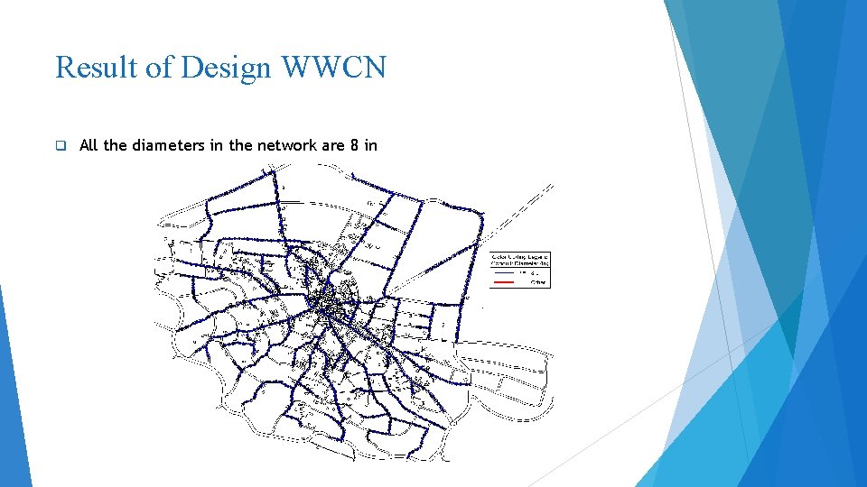
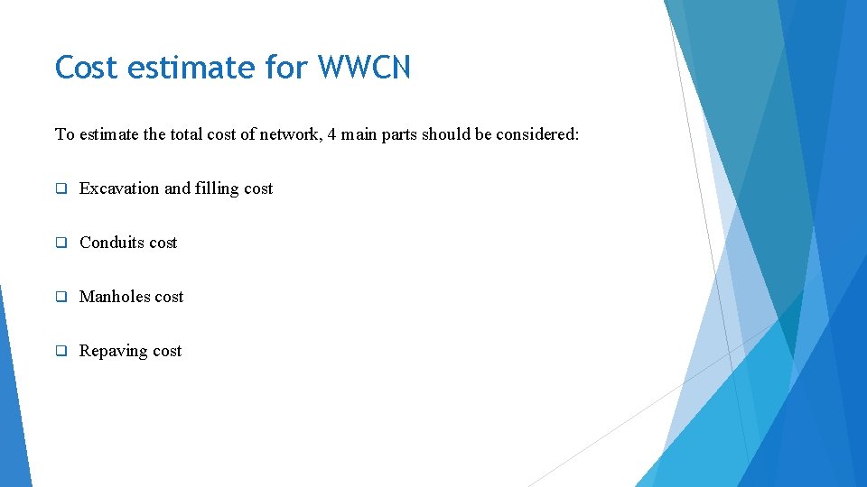
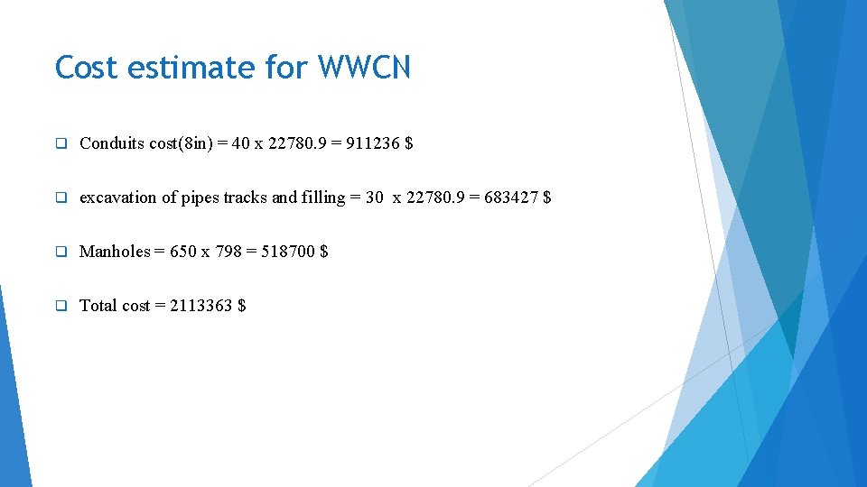
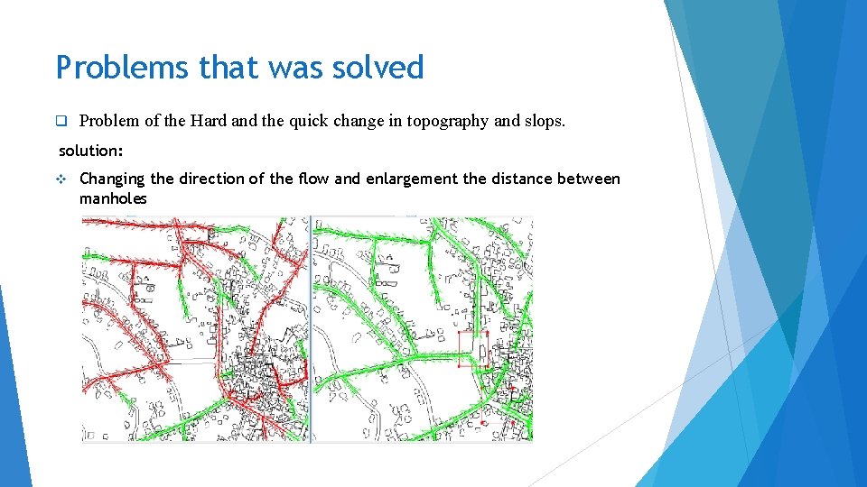
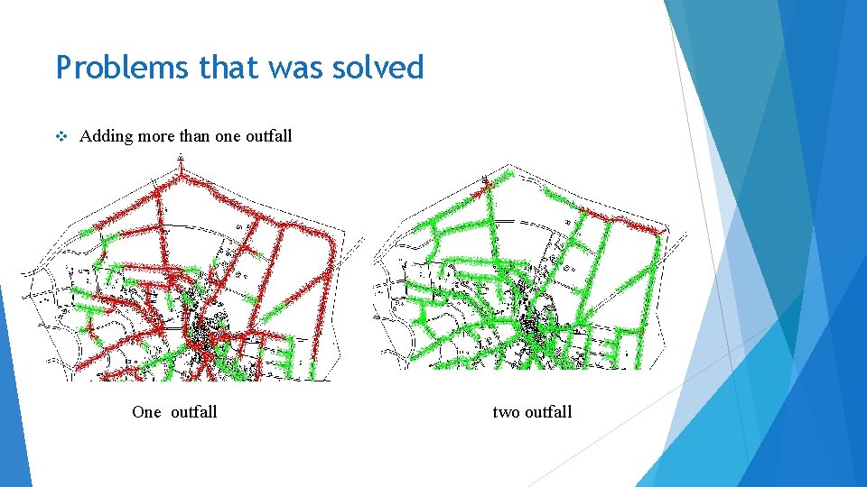
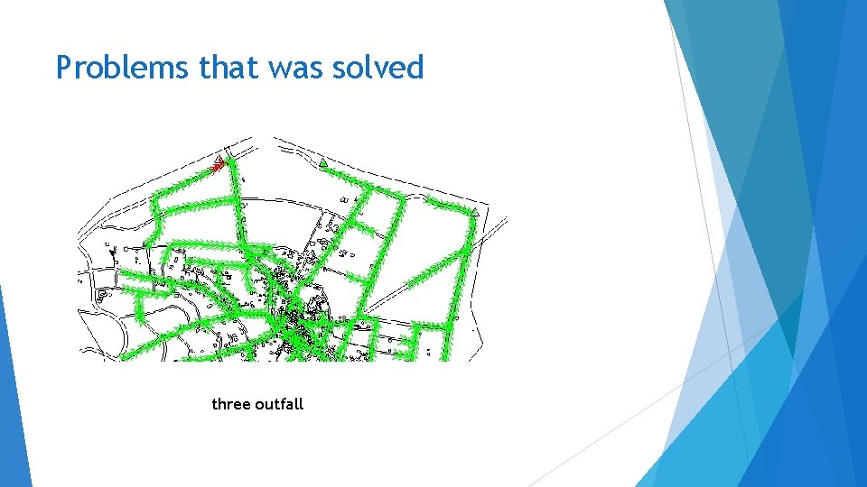
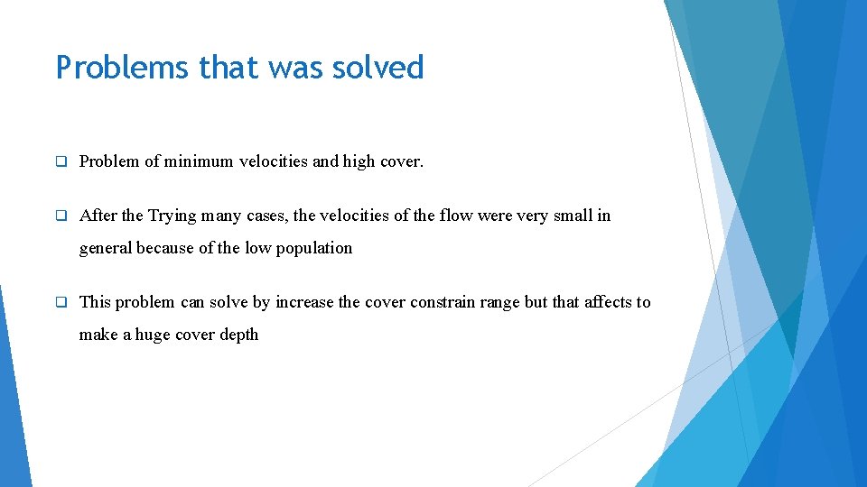
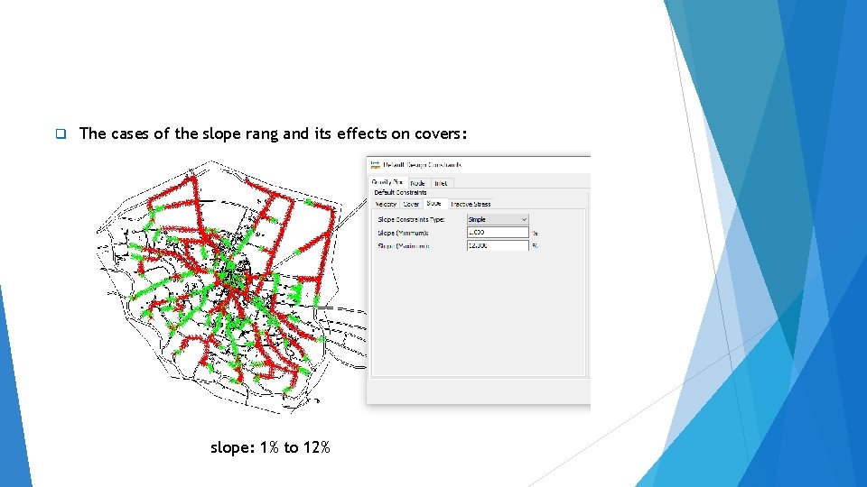
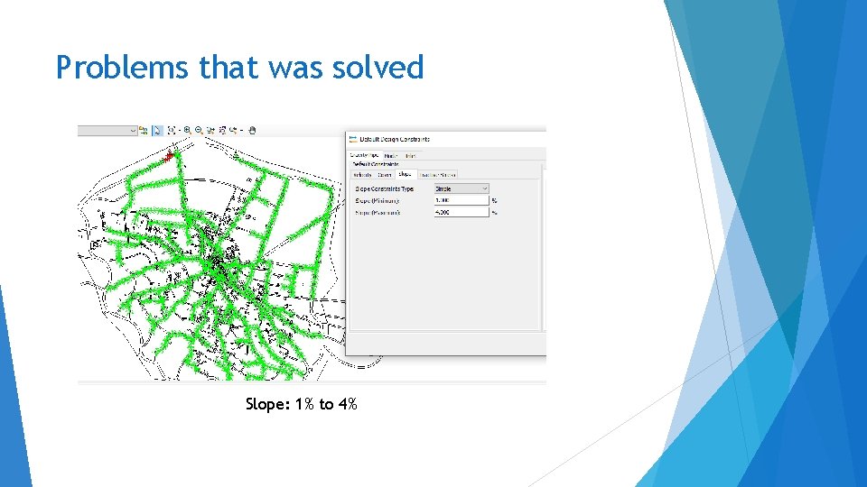
- Slides: 55

An-Najah National University Faculty Of Engineering Civil Engineering Department Graduation Project 2 Analysis of Water Distribution Network and design waste water collection network for Al-Zababida Prepared by : Ahmad Wael “Ali Hussein” Aysar Isbeih Supervisor: Eng. Hamees Tubeileh Mohammad Jamal Kmail

Contents: q Objective q Methodology q Overview of Al-Zababida q Questionnaire q Modeling q Result analysis & analyzing current WDN now and after 30 year of analyze WDN q Design waste water collection network q Problems that was solved

Objectives : q Analyze the exiting water distribution network. q Find the problems in WDN and suggest solution to solve these problems. q Redesign the water network in the town if it needs. q Design WWCN

Methodology : Visiting study area Make a questionnaire Prepare data Analyze the existing conditions Analyze after 30 year Design WWCN

Overview of Al-Zababida : q Location: Al-Zababida town is located 15 kilometers away southeast from Jenin city. q Population: The total population of the town was 4261 in addition to 1500 student coming from Arab Americana university in 2017.

Overview of Al-Zababida : -

Overview of Al-Zababida : q Topography: Al-Zababida is located at a hill and surrounded by two mountains from south and west and flat from other sides. q Land Use: Most people in Al-Zababida mainly works in jobs, commercial side, agricultural work and quarries. q Climate : The annual average maximum temperature is 25 Co and the annual average minimum is 14 Co.

Overview of Al-Zababida : -
![The Questionnaire level of education CATEGORY NAME PERCENTAGE The Questionnaire: level of education [CATEGORY NAME] [PERCENTAGE ]](https://slidetodoc.com/presentation_image_h/9f7a4f635821a7cbd60b4cb09d7b9c06/image-9.jpg)
The Questionnaire: level of education [CATEGORY NAME] [PERCENTAGE ]

The Questionnaire: source of water 2% 33% 65% Municipality municipality+gathering well water tank

The Questionnaire: water quality bad 6% very bad 6% excellent 10% good 31% very good 47%

The Questionnaire: pressure moderate 20% low 27% high 53%

The Questionnaire: average consumption(L/C/D) 72 123 143 102 garden+yard garden yard nothing

The Questionnaire: consumption variation 600 consumption L/c/day 500 400 300 200 100 0 0 2 4 6 8 family membere 10 12 14 16

The Questionnaire: for student : water quality very bad 15% excellent 5% bad 5% very good 45% [CATEGORY NAME] [PERCENTAGE]

The Questionnaire: for student : pressure 13% 53% 33% high low moderate

The Questionnaire: for student : consumption variation 250 consumption L/c/day 200 150 100 50 0 0 0. 5 1 1. 5 family membere 2 2. 5 3 3. 5

Analysis of the exiting network

Modeling & analyzing of network :

Collected Data : v v Contour shape file from geomolge Road network shape file Building from the municipality as Auto CAD Water consumption for the village from the municipality

Modeling of network : Obtained the network by called the Network Auto. CAD shape that was got from the municipality file then draw the network by distribution the junction and drawing the pipes.

Demand calculations and distribution :

Demand calculations and distribution:

Demand calculations and distribution : Junction Label 1 2 3 4 5 165. 66 67. 45 87. 36 0. 00 156. 17 462. 69 188. 40 244. 01 0. 00 436. 19

analyzing of network : q Use this pattern which taken from Ammar Kokhon

1 1 0. 9 0. 8 0. 7 Velocitys(m/s) Result : - 0. 6 0. 5 0. 4 0. 3 0. 2 0. 1 0 0 0 50 100 150 Pipe number Velocity at 4: 00 am 200 250 0 50 100 150 Pipe number Velocity at 2: 00 pm 200 250

Result : After 30 year 140 120 100 80 Pressure(m. H 2 O) q 80 60 40 20 20 0 0 20 40 60 80 100 120 140 Junction number Pressure at 4: 00 am 160 180 200 220 -20 20 40 60 80 100 120 140 Junction number Pressure at 2: 00 pm 160 180 200 220

Modeling & analyzing of network :

Future analysis for the existing network

Data Collection :

Modeling & analyzing of network after 30 year: q For the distribution of the future population we assumed that the density of the building in middle areas ( main street area ) of the village will stay the same (fixed density areas) q the expansion in the building will be in the areas which its density is smaller than the middle areas (unfixed density areas) q the increased population will uniformly distribute in the unfixed density area

Modeling & analyzing of network after 30 year: -

Demand calculation and distribution after 30 years: Junction label 59 63 65 69 72 Population (Capita) 1474. 74 506. 35 1200. 26 1417. 72 688. 88 54. 67 18. 77 44. 49 52. 55 25. 53

Demand calculation and distribution after 30 years:

Modeling & analyzing of network after 30 year: Junction label 1 2 3 4 5 165. 66 67. 45 87. 36 0. 00 156. 17 Current population (Capita) 6. 14 2. 50 3. 24 0. 00 5. 79 Total population (Capita) 30. 72 27. 08 27. 82 24. 58 30. 37

Modeling & analyzing of network after 30 year: Junction label Population (capita) 1 2 3 4 5 30. 72 27. 08 27. 82 24. 58 30. 37 4. 85 4. 28 4. 39 3. 88 4. 79

Result : After 30 year 140 120 100 80 Pressure(m. H 2 O) q 80 60 40 20 20 0 0 20 40 60 80 100 120 140 Junction number Pressure at 4: 00 am 160 180 200 220 -20 20 40 60 80 100 120 140 Junction number Pressure at 2: 00 pm 160 180 200 220

Result : q After 30 year 0. 9 3. 5 0. 8 3 2. 5 0. 6 Velocitys(m/s) 0. 7 0. 5 0. 4 0. 3 2 1. 5 1 0. 2 0. 5 0. 1 0 0 0 50 100 150 Pipe number Velocity at 4: 00 am 200 250 0 50 100 150 Pipe number Velocity at 2: 00 pm 200 250

Design waste water collection network q Al-Zababida town doesn’t have a wastewater network q The terrain of the town allows to use gravity system, to let the wastewater goes downwards q The contour line of the town shows that the lowest point in the town located in north region. q Sewer. CAD software will be used to design the wastewater networks

Design waste water collection network The assumption that will considered in the design is: q Design period 30 years. q Future Population = 8810 capita. q 120 L/c. d water consumption q 80% of produced waste water from consumed water. q 20% infiltration. q The maximum distance between manholes is 30 m. q PVC circular pipes.

Design waste water collection network The constrains for the design of WWCN are: q Velocity between (0. 6 – 3) m/s. q Cover between (1 – 5) m. q Slope between (1 – 4) %

Design waste water collection network

Design waste water collection network

Result of Design WWCN Slope 4. 5 4 3. 5 3 slope % q 2. 5 2 1. 5 1 0. 5 0 0 100 200 300 400 500 conduit number 600 700 800 900

Result of Design WWCN Velocity q 3. 5 3 velocity m/s 2. 5 2 1. 5 1 0. 5 0 0 100 200 300 400 500 conduit number 600 700 800 900

Cover 8 8 7 7 6 6 cover stop (m) cover start (m) q 5 4 3 2 2 1 1 0 0 0 100 200 300 400 500 600 700 800 900 0 100 200 300 conduit number Cover start 400 500 conduit number cover stop 600 700 800 900

Result of Design WWCN q All the diameters in the network are 8 in

Cost estimate for WWCN To estimate the total cost of network, 4 main parts should be considered: q Excavation and filling cost q Conduits cost q Manholes cost q Repaving cost

Cost estimate for WWCN q Conduits cost(8 in) = 40 x 22780. 9 = 911236 $ q excavation of pipes tracks and filling = 30 x 22780. 9 = 683427 $ q Manholes = 650 x 798 = 518700 $ q Total cost = 2113363 $

Problems that was solved q Problem of the Hard and the quick change in topography and slops. solution: v Changing the direction of the flow and enlargement the distance between manholes

Problems that was solved v Adding more than one outfall One outfall two outfall

Problems that was solved three outfall

Problems that was solved q Problem of minimum velocities and high cover. q After the Trying many cases, the velocities of the flow were very small in general because of the low population q This problem can solve by increase the cover constrain range but that affects to make a huge cover depth

q The cases of the slope rang and its effects on covers: slope: 1% to 12%

Problems that was solved Slope: 1% to 4%
 Ntu ce
Ntu ce Faculty of civil engineering ctu prague
Faculty of civil engineering ctu prague Civil engineering faculty
Civil engineering faculty Panti asuhan annajah
Panti asuhan annajah Logo annajah
Logo annajah Annajah motors
Annajah motors Annajah motors
Annajah motors Feup university of porto
Feup university of porto Faculty of engineering lebanese university
Faculty of engineering lebanese university Clemson ece
Clemson ece Faculty of mechanical engineering thammasat university
Faculty of mechanical engineering thammasat university Czech technical university in prague civil engineering
Czech technical university in prague civil engineering Civil rights webquest
Civil rights webquest University of split faculty of maritime studies
University of split faculty of maritime studies University of bridgeport computer science faculty
University of bridgeport computer science faculty University of bridgeport engineering
University of bridgeport engineering Hubert kairuki memorial university faculty of medicine
Hubert kairuki memorial university faculty of medicine Hyperparathyreosis
Hyperparathyreosis Applied medical sciences
Applied medical sciences Florida state university computer science faculty
Florida state university computer science faculty Faculty of business and economics mendel university in brno
Faculty of business and economics mendel university in brno Singularity executive program
Singularity executive program Semmelweis university faculty of medicine
Semmelweis university faculty of medicine Ascaris lumbricoides ova
Ascaris lumbricoides ova Ldap cuni
Ldap cuni Faculty of veterinary medicine cairo university logo
Faculty of veterinary medicine cairo university logo Faculty of law of the university of zagreb
Faculty of law of the university of zagreb University of montenegro faculty of law
University of montenegro faculty of law University of kragujevac faculty of technical sciences
University of kragujevac faculty of technical sciences University of cologne faculty of management
University of cologne faculty of management Leading university
Leading university Hacettepe university faculty of medicine
Hacettepe university faculty of medicine Brown university computer science
Brown university computer science Dosrsal
Dosrsal Semmelweis university faculty of medicine
Semmelweis university faculty of medicine Bachelor of education york university
Bachelor of education york university University of debrecen faculty of economics and business
University of debrecen faculty of economics and business Faculty of veterinary medicine cairo university
Faculty of veterinary medicine cairo university Mendel university faculty of business and economics
Mendel university faculty of business and economics Chronic meningitis
Chronic meningitis Faculty of public health mahidol university
Faculty of public health mahidol university Trypanosoma bruzi
Trypanosoma bruzi Faculty of education khon kaen university
Faculty of education khon kaen university Faculty of communication arts, chulalongkorn university
Faculty of communication arts, chulalongkorn university Cairo university faculty of veterinary medicine
Cairo university faculty of veterinary medicine Lee kong chian faculty of engineering and science
Lee kong chian faculty of engineering and science Faculty of engineering shoubra
Faculty of engineering shoubra Usf learn
Usf learn St anns college chirala
St anns college chirala Faculty of electrical engineering
Faculty of electrical engineering Hijjawi faculty for engineering technology
Hijjawi faculty for engineering technology Lee kong chian faculty of engineering and science
Lee kong chian faculty of engineering and science Andy fisher mun
Andy fisher mun Studis.fe
Studis.fe National civil defence college
National civil defence college Civil air patrol national conference
Civil air patrol national conference
