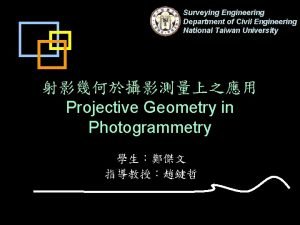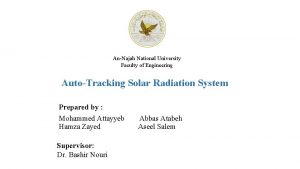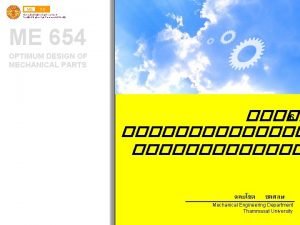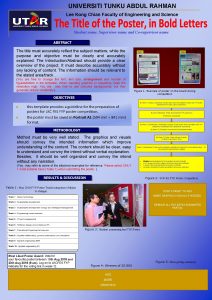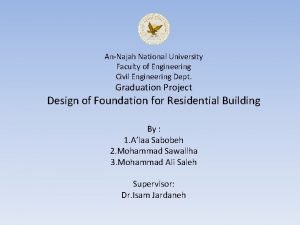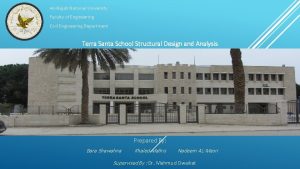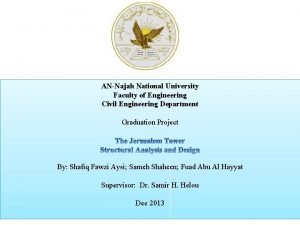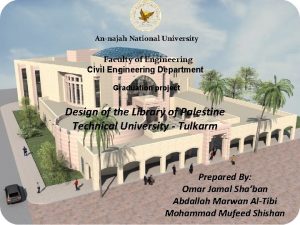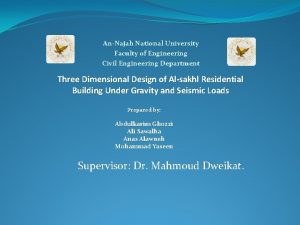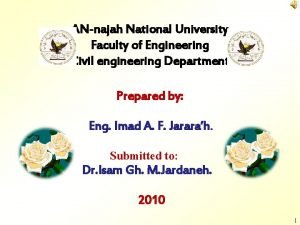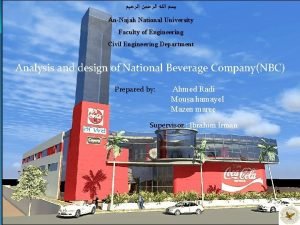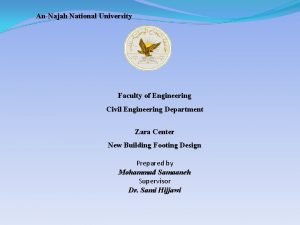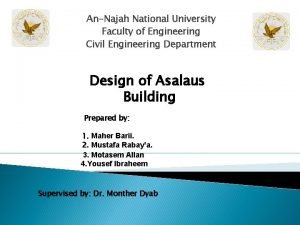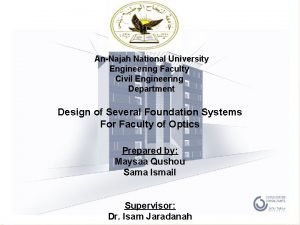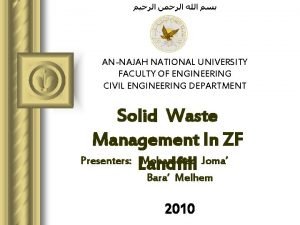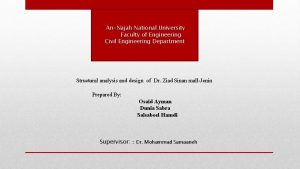AnNajah National University Faculty of Engineering Civil Engineering




























































- Slides: 60

An-Najah National University Faculty of Engineering Civil Engineering Department Graduation Project II Analysis And Design Of a Multi-Functional Building for Gravity and Secimice loads Supervisor: Dr. Munther Diab. Prepared by : Anwar Hamza Husam Isra Zaareer Hroub Riyal Naser 1

Work Plan Introduction. Review of 3 D Modeling Seismic Design Final design and details Conclusion. An-najah National university 2

Ø Project Description The project is located in {Betinua- Ramalah} The building has a total area of 2672. 6 m 2. The project consists of: Floor Function Third basement floor Parking 593. 43 Second basement floor Storage 481 First basement and ground floor First to fifth floor Storage 313 Residential 270 An-najah National university 3

Ø Parking floor An-najah National university 8

Ø Ground Floor An-najah National university 9

Ø Repeated Floor An-najah National university 10

Ø Structural Materials: üReinforced concrete Unit weight of reinforced concrete = 25 KN/m³ Structural element beams, slabs , stairs, columns fc` (MPs) Concrete type Modulus of elasticity(MPs) 24 B 300 23025 Footings 28 B 350 24870 shear walls 35 B 450 27805 ü Steel (Rebar, shrinkage mesh and stirrups) Yielding strength (Fy) = 420 MPa. Modulus of elasticity (Es) = 200 GPa An-najah National university 13

Ø Soil Property ü Allowable bearing capacity of 2. 5 Kg/cm² =250 KN/m² An-najah National university 15

Ø Load Assumptions: v Dead Load: 9 • Slab own weight for solid: 7. 5 KN/m 2 • Slab own weight for ribbed: 4. 8 KN/m 2 An-najah National university 16

v Superimposed dead load: Total superimposed dead load : 4. 08 KN/m 2 An-najah National university 18

v Live Load : In our project for manufacturing uses, LL on ground floor =12 KN/m² (for heavy industries) and LL on other floors = 6 KN/m² (for light industries). An-najah National university 19

Ø 3 D Model An-najah National university 52

Illustration • The architectural plans for this project were used to build 3 D ETABS model without any changes, as shown There a lot of vertical shear walls in the right side of the plan area comparing with the left side. The unsymmetrical distribution of shear walls made torsion problem and differential deformations. An-najah National university 53

The first mode is torsion and there is difficult to deal with this type of mode and to predict their effects on the building. • To solve this problem , the case discussed by architectural to move one of the two lifts( that boundaries mainly by vertical shear walls) from right side to left side to reduce the eccentricity between the center of mass and the center of rigidity. And complete the project according to the modified architectural plans. An-najah National university 55

ØSlab modifiers Ribbed Slab Solid Slab An-najah National university 1 6

Also, for beams , columns and shear walls the modifiers are as follows: Beams: v. Torsional constant: 0. 35 v. Moment of inertia about 2 axis: 0. 35 v. Moment of inertia about 3 axis: 0. 35 Columns: v. Torsional constant: 0. 7 v. Moment of inertia about 2 axis: 0. 7 v. Moment of inertia about 3 axis: 0. 7 Shear Walls: v. Torsional constant: 0. 35 v. Moment of inertia about 2 axis: 0. 35 v. Moment of inertia about 3 axis: 0. 35 An-najah National university 1 7

Etabs modifications Compatibility: An-najah National university 65

Equilibrium: An-najah National university 19

Stress strain relationship check It’s made on an interior span on beam (B 8) Span (2) An-najah National university 68

% difference >10% Because when using 1 D model hand calculation, there is assumption that the load transfers from slabs to beam without considering the existence of shear walls, but when 3 D model built, there are many shear walls that taken the most load due to their very high stiffness, so that ETABS results will give smaller load for the beam comparing with 1 D model that depend on tributary area and ignoring the existence of shear walls. Therefore, ETABS result is the correct answer, but to ensure that etabs model will be given correct results , comparing between 1 d etabs model results and hand calculation results will be done. An-najah National university 70

Ø Dynamic Analysis Design response spectrum

ØDynamic Analysis q Response spectrum analysis method : according to seismic zone factor map Z= 0. 15 An-najah National university 1 7

The structure rests in rock (soil type B). An-najah National university 24

Then Cv = 0. 15, Ca = 0. 15 An-najah National university 25

I = 1 , standard occupancy category for structure An-najah National university 26

period calculations and checks An-najah National university 27

Apply 1 k. N/m 2 for each slab in each floor in the x direction An-najah National university 28

An-najah National university 29

An-najah National university 30

determine the structure system resisting the lateral force : In X-direction: the reaction in shear wall equal 75% of total reaction In y-direction: % lateral load resisted by columns = 16% of total load % of load resisted by column < 25% load resisted by shear wall, so the system is shear wall system, R = 4. 5 An-najah National university 31

An-najah National university 32

An-najah National university 33

Defining response spectrum functions in SAP : An-najah National university 34

Then we define load cases in x and y directions An-najah National university 35

An-najah National university 36

An-najah National university 37

The result from Sap: Since loads from response spectrum < loads from static method We need to adjust response spectrum seismic loads to be equal to that of static method. Scale factor needed to modify response spectrum An-najah National university 38

An-najah National university 39

An-najah National university 40

Then the base shear values after scaling up were as follows: An-najah National university 41

check the modal mass participation ratio to insure that sum Ux and sum Uy are greater than 90%. An-najah National university 42

Check Drifft An-najah National university 43

So ∆m = 0. 7*R*∆(Elastic = Sap ) < 0. 025 H(story height) An-najah National university 44

Sample calculation: (Story 9) Diff x = 12. 9 -11. 9= 1 mm Diff y = 11. 55 -10. 57 =. 98 mm R = 4. 5 ∆ = 0. 7*4. 5*1 = 3. 15 mm limit = 0. 025*3*1000 = 75 mm 3. 15< 75 mm ………. OK An-najah National university 45

Load combinations An-najah National university 46

Ultimate Load combination in Sap: 1) 1. 4 D ………………… (12. 1) 2) 1. 2 D +1. 6 L ………………(12. 2) 3) 1. 2 D + 0. 5 L +1 E……………. . (12. 5) E =ϼ Eh + Ev p = redundancy factor = 1 according to code Eh: earthquake in both x and y direction Ev = 0. 5 Ca I D ……. According to UBC 97 code In our project: Ca= 0. 15 Ev = 0. 5* 0. 15* 1 *D = 0. 075 D So the new load combination will be : 1. 275 D + 0. 5 L +1 EQx + 0. 3 EQy 1. 275 D + 0. 5 L +1 EQy + 0. 3 EQx An-najah National university 47

1) 0. 9 D + 1. 0 E …………. . (12. 6) So the new load combination will be : 0. 825 D + 1 EQx + 0. 3 EQ 0. 825 D + 1 EQy + 0. 3 EQx An-najah National university 48

Load combinations for serves loads: An-najah National university 49

Ev = Zero……. According to UBC 97 code So the new load combination will be : 0. 9 D + 0. 71 EQx + 0. 21 EQy 0. 9 D + 0. 71 EQy + 0. 21 EQx So the new load combination will be : 1. D + 0. 75 L + 0. 54 EQx + 0. 16 EQy 2. D + 0. 75 L + 0. 54 EQy + 0. 16 EQx An-najah National university 50

���� Design of slabs The structural system for the ground floor slab is two way solid slab(30 cm) with drop beams. An-najah National university 5 2

ØCheck for shear V 13 The value of V 13 for slab of ground floor ØVc =171. 46 KN Vu =155. 82 KN An-najah National university 5 4

ØCheck for shear V 23 The value of V 23 for slab of ground floor ØVc =171. 46 KN Vu =66. 56 KN An-najah National university 5 3

ØAnalysis and Design for flexure The values of M 22 for the ground floor An-najah National university 5 6

For positive moment. The values of M 22 for the ground floor An-najah National university 5 5

An-najah National university 5 8

An-najah National university 57

Some challenges Conclusion After modeling and getting the result from ETAPS we found that a torsional modes are founded due to the irregularity of the building Torsional irregularity An-najah National university 11 6

So shear walls were redistributed in order to get more uniform distributions of stiffnesses and get over the torsional mode plan before redistributed the shear walls plan after redistributed the shear walls An-najah National university 11 7

Vertical weight irregularity: Mass irregularity shall be considered to exist where the effective mass of any story is more than 150% of the effective mass of an adjacent story. The ground floor is heavier than the other repeated floors. And the roof was designed as the floor below it, but actually in our society people put water tanks that have large weights on the roof diaphram. This problem needs to be considered. Vertical weight irregularity An-najah National university 11 8

12 0
 Ntu ce
Ntu ce Faculty of civil engineering ctu prague
Faculty of civil engineering ctu prague Civil engineering faculty
Civil engineering faculty Panti asuhan annajah
Panti asuhan annajah Logo annajah
Logo annajah Annajah motors
Annajah motors Annajah motors
Annajah motors Faculty of engineering university of porto
Faculty of engineering university of porto Lebanese university faculty of engineering
Lebanese university faculty of engineering Clemson university electrical engineering faculty
Clemson university electrical engineering faculty Faculty of mechanical engineering thammasat university
Faculty of mechanical engineering thammasat university Czech technical university in prague civil engineering
Czech technical university in prague civil engineering Civil rights webquest
Civil rights webquest Herszon kherson maritime college of merchant marine fleet
Herszon kherson maritime college of merchant marine fleet University of bridgeport engineering
University of bridgeport engineering University of bridgeport computer science
University of bridgeport computer science Hubert kairuki memorial university faculty of medicine
Hubert kairuki memorial university faculty of medicine Semmelweis
Semmelweis King abdulaziz university faculty of medicine
King abdulaziz university faculty of medicine Fsu cs faculty
Fsu cs faculty Faculty of business and economics mendel university in brno
Faculty of business and economics mendel university in brno Singularity university faculty
Singularity university faculty Territorial matrix vs interterritorial matrix
Territorial matrix vs interterritorial matrix Masaryk university medical faculty
Masaryk university medical faculty Charles university humanities
Charles university humanities Faculty of veterinary medicine cairo university logo
Faculty of veterinary medicine cairo university logo Faculty of law of the university of zagreb
Faculty of law of the university of zagreb University of montenegro faculty of law
University of montenegro faculty of law University of kragujevac faculty of technical sciences
University of kragujevac faculty of technical sciences University of cologne faculty of management
University of cologne faculty of management Leading university cse faculty members
Leading university cse faculty members Hacettepe university faculty of medicine
Hacettepe university faculty of medicine Brown university computer science faculty
Brown university computer science faculty Dorsocranially
Dorsocranially Semmelweis university faculty of medicine
Semmelweis university faculty of medicine York u my file
York u my file Elearningunideb
Elearningunideb Faculty of veterinary medicine cairo university
Faculty of veterinary medicine cairo university Mendel university faculty of business and economics
Mendel university faculty of business and economics Chronic meningitis
Chronic meningitis Mahidol university public health
Mahidol university public health Trypanosoma bruzi
Trypanosoma bruzi Faculty of education khon kaen university
Faculty of education khon kaen university Faculty of communication arts, chulalongkorn university
Faculty of communication arts, chulalongkorn university Cairo university faculty of veterinary medicine
Cairo university faculty of veterinary medicine Lee kong chian faculty of engineering and science
Lee kong chian faculty of engineering and science Benha faculty of engineering
Benha faculty of engineering Usf canvas
Usf canvas St ann's engineering college chirala faculty
St ann's engineering college chirala faculty Etfbl
Etfbl Hijjawi faculty for engineering technology
Hijjawi faculty for engineering technology Lee kong chian faculty of engineering and science
Lee kong chian faculty of engineering and science Faculty of engineering orientation
Faculty of engineering orientation E.fe spletna učilnica
E.fe spletna učilnica National civil defence college
National civil defence college Civil air patrol national conference
Civil air patrol national conference Cven4102
Cven4102 Hse in civil engineering
Hse in civil engineering Civil engineering risk assessment example
Civil engineering risk assessment example Applications of grouting
Applications of grouting What is formwork in civil engineering
What is formwork in civil engineering
