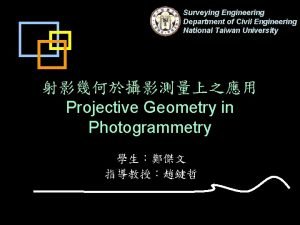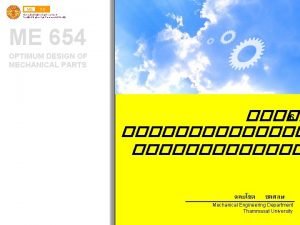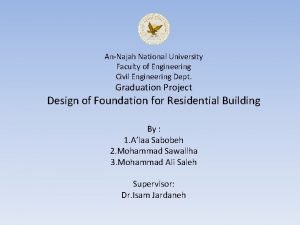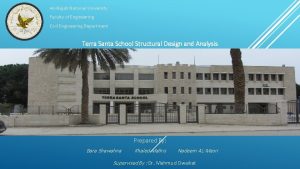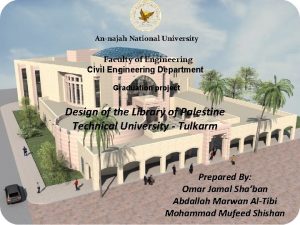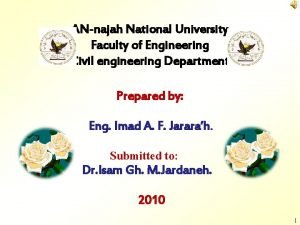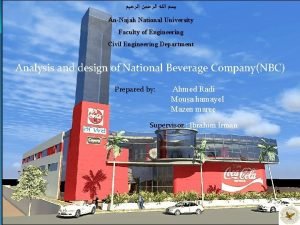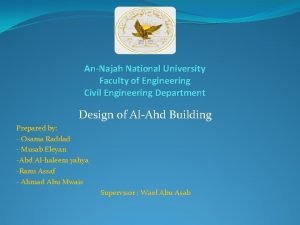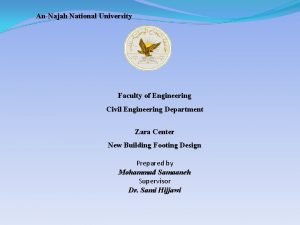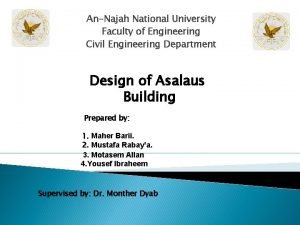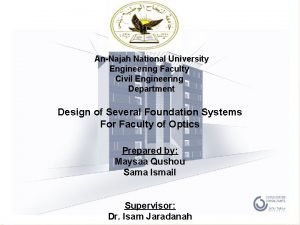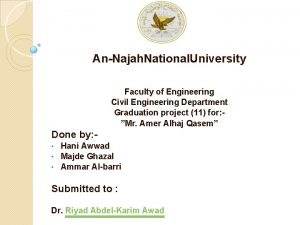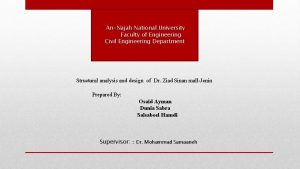AnNajah National University Faculty of Engineering Civil Engineering






































- Slides: 38

An-Najah National University ﺟﺎﻣﻌﺔ ﺍﻟﻨﺠﺎﺡ ﺍﻟﻮﻃﻨﻴﺔ Faculty of Engineering ﻛﻠﻴﺔ ﺍﻟﻬﻨﺪﺳﺔ Civil Engineering Department Graduation Project Analysis and Design of Al-Assi Mall Supervisor: Dr. Shaker Bitar. Prepared by: Hala Bouzia Mohammed Bayyari Muzna Masri

Outline 1. Introduction. 2. Preliminary design. 3. Three Dimensional structural analysis. 4. ETABS model checks.

Introduction Project description : üA commercial building located in Nablus , Palestine. üconsist of ten floors with total area of 11313. 82 m². üThe building will be assessed as a parking facility at the heart of the commercial center in Nablus.

Architectural plan for Base Floor

Architectural plan for Ground Floor

Architectural plan for First Floor

Architectural plan for Second to Seventh Floor

Architectural plan for Eighth Floor

• Codes and Standards: üACI 318 -14 (American concrete institute ) üASCE 7 -16 (American Society Of Civil Engineers ) üAASHTO (American Association of State Highway and Transportation ) • Materials : 1. Structural : ü Reinforcement steel ü Concrete 2. Non Structural Material Density KN/m 3 Fill 16 Mortar 23 Plaster 23 Tile 25

• Gravity loads : ü Live Load : Parking (2. 0 k. N/m 2) Shopping and restaurants (5. 0 k. N/m 2) Stair(5. 0 k. N/m 2) ü Super Impose Dead Load: Parking(1. 0 k. N/m 2) Shopping , restaurants & Stair (2. 5 k. N/m 2) üSlab Own Weight (8. 75 k. N/m 2)

Geometry design of Parking Garage In our project we found that the parking doesn’t satisfy AASHTO specifications of : 1) Ramp slope 2) Ramp width 3) Turning circles Some of criteria we used: Ramp width ramp width = 7. 0 m Ramp slope In AASHTO the maximum allowable slope is about 16% Ramp Slope% From ground 15. 9 & 10 From first (& all other ramps the same) 15

Plan before modification Plan after modification

section for building before modification

First ramp after modified second ramp after modification Computer programs: ETAPS 2016 is used to analyze and design the structural elements (3 D). sp. Slab is used to analysis and design the slabs on the project.

Equivalent frame method The slab is divided into series of two-dimensional frames in each direction, positive and negative moments are computed by an elastic frame analysis. Then, these moments are divided between middle and column strips.

To ensure if sp. SLAB software analyzed correctly we applied example 13. 3 (DESIGNE OF CONCRETE STRUCTURES 14 th edition in SI UNITS)


Preliminary design. Ø Slab System Two-way solid slab and flat plate The ratio of the long span to the short span (L/B) =1. 39 which is less than 2 so it’s preferable to design the slab as two way solid slab 11 m 7. 9 m

Preliminary design. Slab thickness In our structure the minimum thickness (t) equal to L/33 t=11/33=0. 33 m So we used t=350 mm

Preliminary design. Check slab for Punching Slab thickness t=350 mm , d=310 mm �� �������� = �� ������ Л(�� ^4)/64=1/12∗ �� ∗ ℎ b =h= 1. 051 mm Tributary area=(7. 4/2)+(11/2)∗ 7. 9 = 72. 68�� ���� = (0. 35 ∗ 25 + 1) ∗ 1. 2 + (2 ∗ 1. 6) = 14. 9 KN/m^2 ���� = (72. 68∗ 14. 9)-14. 9(1. 05+0. 31)^2= 1055. 3���� =1055. 3/0. 75=1407. 06���� �� 0 = (1051 + 310)∗ 4=5444���� , �� =310���� , �� =40, �� =1 ������ 1=[0. 17(1+1/2)∗(28^0. 5)∗ 5444∗ 310]/1000=2277. 18������ 2=[0. 083∗({40∗ 310/5444}+2)∗(28^0. 5)∗ 5444∗ 310]/1000=3170. 66������ 3=[0. 33∗(28^0. 5)∗ 5444∗ 310]/1000=2976. 71���� Minimum ������ =2277. 18���� > ���� =1407. 06���� …… OK

Preliminary design. Ø Beam dimensions Beam thickness (h): We chose the critical beam span length which is 11 m h=11/21=0. 52 m We used h=550 mm Beam width: Minimum allowable width=200 mm …. Try 300 mm

Preliminary design. Ø Columns The slenderness for columns is calculated as shown below: Assume Sway ……. . KL/R <22 K=1, L= 5. 1, r = 0. 25 D, D=1. 2 m KL/R=17 < 22 ……so we have short column Columns dimensions: 12666. 104*10^3=0. 75*0. 85[0. 85*28(Ag-0. 02 Ag)+420*0. 02 Ag] Ag=6262814. 05 mm…. . so Dmin=892. 9 mm So we take in this part of project diameter as it come from architectural drawing=1200 mm

Three Dimensional structural analysis

ØInput data of the Models. Material: f′�� = 28 MPa for columns & shear walls. f′�� = 24 MPa for beams & reinforced slabs. The modifiers of Columns, Beams, Slab and Shear wall are shown in table: But, Torsion modifiers are too small ������ = ��. ������ No need for torsional reinforcement. Section Modifiers Column 0. 7 Beam 0. 35 Slab 0. 35 Shear wall 0. 7

ØSections on ETABS:


Ø Loads on ETABS: üLoad Cases: Live load: -Parking ………… (2. 0 k. N/m 2) - Shopping and restaurants ………… (5. 0 k. N/m 2) - Stair………… (5. 0 k. N/m 2)

Superimposed dead load: -Parking ………… (1. 0 k. N/m 2) - Shopping and restaurants ………… (2. 5 k. N/m 2) - Stair………… (2. 5 k. N/m 2)

ETABS model checks ØDrawing structural model ØCompatibility ØExternal equilibrium ØStress Strain Check ØSlab deflection

Ø Drawing structural model

Ø Compatibility As shown in period = 0. 938 which is Acceptable

Ø External equilibrium 1. Hand calculation Dead loads = 143900. 1644 k. N Live loads = 32944. 64869 Kn 2. Etabs values:

Ø Stress Strain Check. For interior span in EF frame in X-direction: E F

For moment values from sp. SLAB :

Ø Slab deflection

max ���������� = 7. 9 ∗ 1000 /240 = 32. 917 mm 32. 687 < 32. 917 mm 8. 596 < 32. 917 mm

CONCLUSION As a result of this stage of project: 1. we modified this building and make a proper design for its parking garage. 2. make preliminary design for building. 3. prepare this building for second stage. In the stage #2 of this project we will: 1. Design this building to gravity and seismic loads. 2. design the most suitable footing for this building.

 Ntu ce
Ntu ce Czech technical university in prague civil engineering
Czech technical university in prague civil engineering Civil engineering faculty
Civil engineering faculty Panti asuhan annajah
Panti asuhan annajah Logo annajah
Logo annajah Annajah motors
Annajah motors Annajah motors
Annajah motors Faculty of engineering university of porto
Faculty of engineering university of porto Lebanese university faculty of engineering
Lebanese university faculty of engineering Clemson ece lab manual
Clemson ece lab manual Faculty of mechanical engineering thammasat university
Faculty of mechanical engineering thammasat university Czech technical university in prague civil engineering
Czech technical university in prague civil engineering Civil rights webquest
Civil rights webquest Herszon kherson maritime college of merchant marine fleet
Herszon kherson maritime college of merchant marine fleet Bridgeport engineering department
Bridgeport engineering department University of bridgeport computer science faculty
University of bridgeport computer science faculty Hubert kairuki memorial university faculty of medicine
Hubert kairuki memorial university faculty of medicine Semmelweis
Semmelweis Applied medical sciences
Applied medical sciences Florida state computer science
Florida state computer science Faculty of business and economics mendel university in brno
Faculty of business and economics mendel university in brno Singularity executive program
Singularity executive program Agnes csaki semmelweis
Agnes csaki semmelweis Ascaris lumbricoides ova
Ascaris lumbricoides ova Webkredit cuni
Webkredit cuni Faculty of veterinary medicine cairo university logo
Faculty of veterinary medicine cairo university logo Faculty of law of the university of zagreb
Faculty of law of the university of zagreb University of montenegro faculty of law
University of montenegro faculty of law University of kragujevac faculty of technical sciences
University of kragujevac faculty of technical sciences University of cologne faculty of management
University of cologne faculty of management Leading university
Leading university Hacettepe university faculty of medicine
Hacettepe university faculty of medicine Brown university computer science
Brown university computer science Dosrsal
Dosrsal Semmelweis university faculty of medicine
Semmelweis university faculty of medicine York u my file
York u my file Faculty of economics and business debrecen
Faculty of economics and business debrecen Faculty of veterinary medicine cairo university
Faculty of veterinary medicine cairo university Faculty of business and economics mendel university in brno
Faculty of business and economics mendel university in brno
