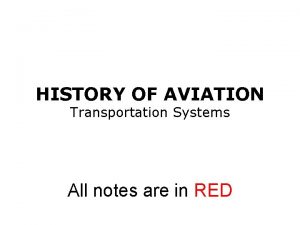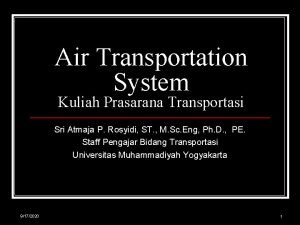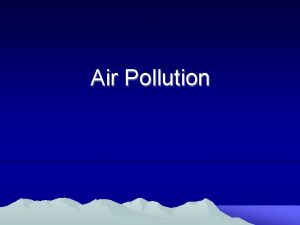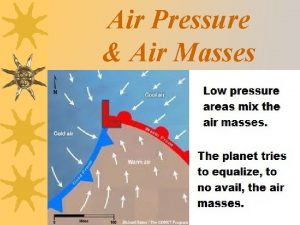Introduction Air Transportation Dr Hana Naghawi 1 Airport
















































- Slides: 48

Introduction Air Transportation Dr. Hana Naghawi 1

Airport System Planning ØAir transportation is the most recent mode in modern technology, has vastly changed world travel. It improved opportunities to reach distant places with minimum travel time 2

Airport System Planning Ø Components of Aviation system: §Airways §Airports (AP) §Airlines §Aircraft (AC) §General aviation (GA): one of the two categories of civil aviation. It refers to all flights other than military and scheduled airline and regular cargo flights, both private and commercial §Air passengers §Operating environment 3

Airport Planning ØAirport: An area of land or other hard surface, excluding water, that is used or intended to be used for the landing and takeoff of aircraft, including any buildings and facilities (14 CFR 139. 5) ØThe Planning of an airport can not be taken as an isolated planning. It has to be integrated with the existing and expected highway, rail and other ground transportation systems. §For Smaller airport the connected transportation requirements may be served by highway facilities § For larger airports/terminals access to freeways and expressways, extension of urban rail transit maybe required 4 to minimize ground time

Transportation System ØTransportation system§En-route airspace subsystem: airways (a designated route in the sky for AC to used while flying between two particular points) §Ground access subsystem: provides ground services for airport – access roads outside the AP ØAP system provide connection between these 2 subsystems 5

AP system Runway Airside not available for public to access AP system Taxiway Apron Landside available for public to access 6

Airside ØRunway: provides sufficient length for the departing AC to accelerate to the takeoff speed, and to arriving AC to decelerate to the exit taxiway speed ØTaxiway: A paved strip that connects runways and terminals providing the ability to move aircraft so they will not interfere with takeoffs or landings. ØApron – that part of an airport, other than the maneuvering area (by ICAO) intended to accommodate the loading and unloading of passengers and cargo, the refueling, servicing, maintenance and parking of aircraft, and any movement of aircraft, vehicles and pedestrians necessary for such purposes. Vehicles, aircraft and people using the apron are referred to as apron traffic. Also called the “Ramp”. 7

Landside ØAn airport terminal is a building at an airport where passengers transfer between ground transportation and the facilities that allow them to board and/or get off from aircraft ØParking facilities ØGround access roads 8

Aviation System Planning (ASP)- Macro ØAviation system planning aims at translating the goals and polices into programs that would be used as a guide for the development of the aviation system ØOrganizations involved §ICAO: International Civil Aviation Organization §FAA: Federal Aviation Administration §IATA: International Air Transport Association ØLevels of Planning: There are three levels of planning: §Strategic planning: long-term (20 yrs) §Tactical planning: medium to short-term (5 -10 yrs) §Project planning: immediate 9

Master Planning- Micro ØMaster planning applies to the construction of new airports as well as to the significant expansion of existing facilities… staging of development Øthe FAA states that the goal of a master plan is to provide guidelines for future airport development which will satisfy aviation demand forecasting in a financially feasible manner so it involves many economic analysis. The question of determining what expansion improvement is warranted, and when to make them, is particularly complex 10

Elements of the AP Master Planning. FAA specifies a number of elements which are generally included in a MP: 1 - organization and preplanning 2 - inventory of existing conditions and issues- data collection 3 - aviation demand forecast 4 - requirements analysis and concept development- provide the required capacity to meet future demand (estimated in step 3) 5 - AP site selection- operational capability, weather, ground access, development cost, …. . 6 - environmental procedure and analysis- study all present and future impacts on environment- decide upon mitigation measures 7 - simulation 8 - AP plans- AP layout, access roads plans, terminal building plan, number of runways, size and shape of aprons 9 - Plan implementation- cost and scheduling 11

Goals of AP Master Planning- FAA 1 - provide graphical presentation of the future development 2 - put a realistic implementation schedule of proposed development 3 - propose achievable financial plan Outcome of a MP 1. The airport component layout- runways, terminals, taxiways, aprons, and supporting services such as emergency facilities and fueling servicing 2. Land use adjacent to the AP 3. Environmental controls 4. Economic feasibility analysis of needed AP usage 5. Financial plan for achievement of foregoing 6. A construction schedule 12

Aviation Demand Forecasting ØThe forecast of air traffic, like forecast for any mode, is critical to the provision of adequate service facilities and the study of the impact of the presence of the mode ØBasically forecasts are needed for: §To understand the relative use of the air mode §To develop strategies §To plan, design, and construct airport facilities §To calibrate the impact of air travel and the economy 13

Aviation Demand Forecasting ØDemand elements: what do I have to forecast §Type of activity §Level of activity §Peak hour forecast ØFactors affecting the Demand 1. Economic growth and industrial development 2. Demographic characteristics (HHsize, …) 3. Personal consumption expenditure (PCE)/ explains purchasing power of individuals 4. Geographic attributes- geographic distribution between activities 5. Other external factors (tax, fuel, fees, …) 14

Methods of Forecasting 1. Professional Judgment- Under conditions of limited growth 2. Survey of Expectations/depth analysis- iterative 3. Trend Forecasting- extrapolation- component of growth rate…. . for modified growth rate to account for short term, don’t use for long term 4. Economic analysis- D= a. Pᵝ 15

4 -Step Process Generation Distribution Mode Choice Assignment 16

4 -Step Process Trip generation: # of trip ends (O-D matrix) market analysis Regression Trip distribution: predicts the level of trip interchange between designated airport pairs gravity model Is decision to make a trip separated from the decision where to go in the case of air travel? Integrated model Mode Choice: specific modes Assignment: what route is taken by individual traveler from a choice of all available routes 17

AP Site Selection Factors to be taken into consideration while selecting AP site: 1. Availability of adequate area 2. Accessibility-should be located away from a built-up area 3. Topography, soil conditions and drainage-self drained 4. Coat of development 5. Cost of maintenance 6. Traffic volume and type of traffic 7. Cross-wind component- runway length 8. Proximity of airways 9. Attitude of property owners 10. Safety 11. Availability of material resources and facilities 18 12. revenues

Airport Capacity ØFactors affecting AP capacity: §Runway capacity Average AC size and mix of types of AC using runway §Terminal facility Airside: apron requirements, number of gates, size of gates Landside: luggage handling 19

Geometric Design of the Airside- Runways §Runway decision • Configuration • Length • Orientation • Number of runways • Exist taxiway location §Taxiway decision • Number of taxiway • location §Gate-Apron Decision • Number of gates • Location • Size §Design of runway and taxiway pavement 20

Runway- Configuration ØRunway configuration 1. Single runway 2. Parallel runway 3. Open V-runway 4. Intersecting runways Runway configuration depends on CAPACITY 21

Runway- Orientation ØRunway Orientation Takeoff and landing operations take place into the wind. Therefore, runways are oriented in the direction of prevailing winds ØWind Rose (WR) Method is used to determine the “best” orientation of the runway ØWR is a graphical representation of the wind conditions in an area 22

Runways-WR ØTo prepare a WR 1. Collect data on wind speed, direction and frequency of occurrence for at least 5 years 2. Construct WR that contains circles to represent wind speed and radial lines that indicates direction 3. Display the percentage on the corresponding portions of the WR 23

Runways-WR The WR procedure makes use of the transparent template on which 3 parallel lines have been plotted. The middle line represents the runway centerline, and the distance between it and each of the outside lines is equal to the allowable crosswind component (e. g. 15 mph) 24

Runways-WR ØHow to use the WR 1. Place the template on the WR so that the middle line passes through the center of the WR 2. Using the center of the WR as a pivot, rotate the template until the sum of percentages between the outside lines is a maximum 3. Read the true bearing for the runway on the outer scale of the WR beneath the centerline of the template. In the previous WR, the best orientation is 150⁰-330⁰ or S 30⁰ E. 4. The sum of percentages between the outside lines indicates the percentage of time that a runway with the proposed orientation will match the crosswind standards 25

Crosswind The wind force affects the AC operation through its components: 1. Lateral crosswind component affects the stability of AC. Max allowable is 25 kph 2. Tail crosswind component affects the effective wind speed required to develop sufficient lift. Max allowable is 8 kph 26

Runway- Usability Factor Ø Standards of the ICAO and FAA agree that runways should be oriented so that the usability factor of the airport is not less than 95% Ø The usability factor is the percentage of time during which the use of the runway system is not restricted because of excessive crosswind component 27

Runway- Numbering §Runway numbering to guide pilot for landing and takeoff §Use magnetic compass bearing (WCB) §Round the bearing to the nearest 10⁰ e. g. 273 270 §Divide the rounded number by 10 315 e. g. 270/10 =27 L 27 R W 270 225 N 360 45 E 90 135 S 180 28

Runway- Numbering §Runways are numbered between 01 and 36 • A runway numbered 09 points east 90 • A runway numbered 18 points south 180 • A runway numbered 27 points west 270 • A runway numbered 36 points north 360 §Runways are normally used in both directions and is named for each direction separately (e. g. R 33 in one direction is R 15 in the other direction. The 2 numbers always differ by 180 §If there is more than one runway pointing to the same direction (parallel runways), each runway is identified by the letter L, C, R next to the number 29

Runway- Length ØWhy is it one of the most important decisions §Affect the size and cost of AP §Controls the type of AC that AP serves §Limit the takeoff and landing weight of AC §May limit the length of journey that AC can fly ØThe following factors influence runway Length §Performance characteristics of the critical AC using the AP §Landing and takeoff weights of critical AC §Elevation of AP §Runway gradient §Temperature, humidity, winds, … 30

Runway- Length ØWeight: design based on maximum takeoff weight (MTOW) ØComponents: 1. Empty operation weight (EOW) 2. Loaded = passengers + luggage + freight 3. Fuel MTOW =1 + 2 + 3 Journey fuel weight runway length 31

Runway- Length At see level: ØA runway of at least 6, 000 ft (1, 800 m) in length is usually adequate for AC weights below 200, 000 Ib (90, 000 kg) ØLarger AC including widebodies will usually require at least 8, 000 ft (2, 400 m) ØInternational widebody flights, which carry substantial amounts of fuel and are therefore heavier, may also have landing requirements of 10, 000 ft (3, 000 m) or more and takeoff requirements of 13, 000 ft (4, 000 m)+ 32

Runway- Length Design steps: 1. Use AC performance curves of individual airplanes 2. Determine runway length for landing and takeoff 3. Modify takeoff for effective runway gradient (ERG) by increasing runway length by the following rates for each 1%- 10% for turbojet airplanes and 20% for turboprop airplanes 4. Modify landing for slippery surface In case of turbojet AC landing on wet/slippery runway, increase the required landing length from (5 -9. 5)% depending on AC 5. Consider the higher value as a design value 33

performance Curves- Boeing 727 -00 34

Runway- Length- Example What length of runway is required for Boeing 727 -00 series AC, given the following conditions? 1. Maximum landing weight 135, 000 Ib 2. Allowance for slippery pavement 7. 0% 3. Normal maximum temperature 80⁰F 4. Airport elevation 4000 ft 5. Flight distance 1000 mi 6. Takeoff weight 147, 500 Ib 7. Effective runway gradient 0. 5% 35

Runway- Length- Example ØRunway length for landing: 1. Select the suitable performance cure 2. On the horizontal axis enter the max. landing weight 135, 000 Ib 3. Project this point vertically to intersect with the 4000 ft elevation line 4. Extend this point of intersection horizontally to the right and read runway length required for landing (5650 ft) 5. Modify for slippery pavement by 7% 5650*1. 07= 6045 ft 36

Runway- Length- Example ØRunway length for takeoff: 1. Select the suitable performance cure 2. Enter the temperature scale on the horizontal axis (80⁰F) 3. Project this point to intersect with the line corresponding to the AP elevation (4000 ft) 4. Extend this point horizontally to the right until it matches with the reference line (RL) 5. Create a line/curve parallel to the slanted lines to the intersection of the elevation limit line or until it reaches a point directly above AC takeoff weight or distance whichever occurs first 6. Project this point horizontally to the right and read the required R length for takeoff (9200) 7. Modify this length for effective gradient (9200*1. 05 = 9660 ft) Because this value is taken as the design R length as it is the 37 largest

Taxiway ØRunway is connected to terminal apron by taxiway system which consists of taxiway and taxiway exist ØAt smaller APs, air traffic may not be sufficient to justify construction of parallel taxiway. In this case taxing is done on the runway itself and a cul-de-sac must be provided at the end of the runway ØBusy airports typically construct high-speed or rapid-exit taxiways in order to allow AC to leave the runway at higher speeds. This allows the aircraft to vacate the runway quicker, permitting another to land or depart in a shorter space of time 38

Taxiway ØCharacteristics: §Connect between runways and terminal building and hangars §Usually parallel to Runways §Allow lower speed of AC §Clear runway for landing and takeoff operation while the AC is moving to its final distention 39

Taxiway- Design Ø Design of Taxiway is affected by: § Air traffic volume § Runway configuration § Location of terminal building and other ground facilities Ø Taxiway should be direct, straight and uncomplicated Ø Usually taxiway is located parallel to the runway centerline for the entire length of the runway Ø When curves cannot be avoided their radii should be large enough to permit taxiing speeds of 20 -30 mph Ø Radii corresponding to taxiing speeds of 20, 30 and 40 mph are 200, 450 and 800 ft respectively 40

Taxiway- Design Ø Safety requirements: § Separation in the air (between successive ACs in air § Clearance (between the ACs or AC and an obstacle on the ground) 41

Taxiway- AC Dimensions Ø Off-tracking: the difference between the paths followed by the nose gear and the main gear, to accommodate for this off-tracking the pavement is widened at the curve 42

Taxiway Types 1. Exist/ Entrance T: meets the AC operations requirements (air traffic volume) 2. Parallel/ dual T: for high density of AC operations 3. Apron T: across (through) the apron 4. Taxilane: secondary access to the gate or other terminal parts 5. Holding bag (pad): parking area for AC awaiting air traffic control instructions for clearance 6. By-pass T: used for large with high traffic AP 7. Turnouts: it is used when it is uneconomical to provide parallel T 43

Exist-Taxiway Types Three common types of exit taxiway: 1. Perpendicular exit taxiway: used when the design peak hour traffic is less than 30 operations per hour 2. Angled 45 to runway centerline: recommended for small AC. It will accommodate an exist speed of 40 mph 3. Angled 30 to runway centerline: recommended for large AC. It will accommodate an exist speed of 60 mph 44

Exist-Taxiway Types 45

Rapid Exist Taxiway 46

Apron 1. Terminal Apron: paved area adjacent to the terminal building where AC park while fueling, light maintenance, loading and unloading passengers, cargo, and similar operation are performed 2. Holding Apron: it is an area adjacent to the taxiway, where AC park briefly before taking off while checks are made 3. Parking Apron 47

Landside- Passenger Terminals 1. 2. 3. 4. Linear Pier Satellite transporter Terminal Design Concept 48
 Payload range
Payload range San antonio airport master plan
San antonio airport master plan Airport ground transportation association
Airport ground transportation association Hubungan air dengan tanah
Hubungan air dengan tanah S4 hana introduction
S4 hana introduction Transportation safety ppt
Transportation safety ppt Air transportation
Air transportation Logoquiz
Logoquiz Air transportation
Air transportation Kinds of air transportation
Kinds of air transportation 377939
377939 Epizeuxis
Epizeuxis Stratégie sap
Stratégie sap Sap hana for automotive
Sap hana for automotive Hana data provisioning
Hana data provisioning Sap s%2f4 hana
Sap s%2f4 hana Sap business one analytic
Sap business one analytic Sap s4 hana for life science industry
Sap s4 hana for life science industry Hana slivkova
Hana slivkova Hana korac
Hana korac Hana korac
Hana korac Lssue
Lssue Ibm power9 saps per core
Ibm power9 saps per core Sap hana components
Sap hana components Frdis
Frdis Alifa hana syahrani
Alifa hana syahrani Hana sybase
Hana sybase Sap hana predictive analysis library
Sap hana predictive analysis library S&op sap
S&op sap Hana zoričić
Hana zoričić Oracle hana
Oracle hana Hana okasha
Hana okasha Hana bold
Hana bold Fit2standard
Fit2standard Hana hork
Hana hork Hana gawlasova
Hana gawlasova Backorder processing in sap s4 hana
Backorder processing in sap s4 hana Optochin test
Optochin test Nudum ius
Nudum ius Hana brixi
Hana brixi Sap value assurance services
Sap value assurance services Em/initial_size_mb
Em/initial_size_mb Hana motors
Hana motors Hana korać
Hana korać Hana klima
Hana klima Hana klima
Hana klima Prebuilt hana views
Prebuilt hana views Hana paint
Hana paint Reservax
Reservax








































































