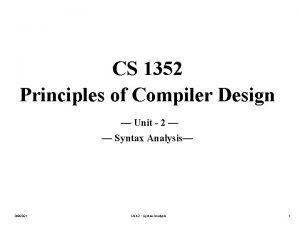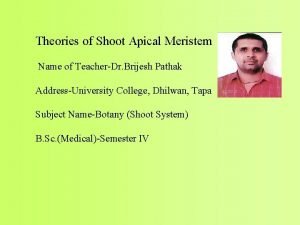Proposed Terminal Remodel Mankato Regional Airport Mankato Airport

























- Slides: 25

Proposed Terminal Remodel Mankato Regional Airport

Mankato Airport Terminal Constructed in 1997 ~15, 300 S. F. Tenants: North Star Aviation Minnesota State University Public Use Space Bottom Line: After 20 years of use, the building’s usage patterns have changed and the interior is in need of updating

Current Building Challenges Layout is functionally obsolescent - Airline terminal design, overcrowding in MSU/NSA area, unused space on North end of building Lack of FBO atmosphere -Outdated fixtures, separation of students and FBO customers, no customer lounge

Current Building Challenges Lack of existing space: The MSU Aviation department had experienced tremendous growth and needs additional instructional space - Top requested Tenant Improvements: - Student Study Space / Student Lounge Small Conf room / Checkride Space Dispatch Area Redesign Snack Bar / Increased Food Options North Star FBO Office Area Redesign

Aviation Program Growth Increasing Students and Flight Hours + new FBO needs = Increased building traffic, more daily demand for space, more time spent in facility

Current Building Layout

Conceptional Layout Terminal Remodel

Conceptual Layout – MSU Aviation Remodel / Expansion

Conceptual Layout – MSU Aviation Remodel / Expansion • New Dispatch Area • Remodeled Instructor Area • New Student Lounge • New Hermel Mini. Mart • Expanded CFI / Safety Office areas

Conceptual Layout – Conference / Study / Public Space • New Breakout Areas – Small Meeting / Instructional – Checkride Rooms – TKDA Office • Remodeled Pilot Lounge • New Restroom • North Star Employee Breakroom

Conceptual Layout – North Star FBO Area redevelopment • New Customer Service area • New Passenger Seating / Lounge • New Testing Area • FBO office relocation/growth

Current Student ‘Study’ Area Public Terminal Lobby Area

Remodeled Student ‘Study Lounge’ Comfortable, appropriate student furniture with power outlets, Match Campus areas with MSU branding/fixtures

Current Dispatch Area Crowded hallway, untidy/unprofessional appearance

Remodeled Dispatch “Command Center” Modern technology, spacious area. . . improves safety

Current Building Signage

MSU Aviation Entrance New Program Branding and Signage

Public (North) Entrance New Signage and Canopy

Opportunity for increased branding University / Program branding will develop pride among students, parents and staff

Current FBO Area Outdated and underused 1990’s fixtures

Remodeled FBO Area Warm and Inviting Passenger / Public Waiting area

Micro Mart Food Center (AH Hermel Company) Greatly increased food and beverage options More ‘meal type’ choices for customers

Micro Mart Food Center (AH Hermel Company)

Proposed Responsibilities • City of Mankato – Public Area Remodel – Financed from Capital Investment Plan • North Star Aviation – FBO Area Remodel – Leaseholder / Tenant Improvement – Additional Contributions for FBO Specific Items • Minnesota State University – Increased Leasable space per 2018 Lease agreement – Student Fixtures and Program Branding

Proposed Project Timeline • Summer 2019 – Project Out to Bid • Fall 2019 – Construction Begins • Winter 2019 - Spring – Construction Complete
 Work breakdown structure for renovation project
Work breakdown structure for renovation project Aircraft length
Aircraft length Pier finger terminal
Pier finger terminal Logan terminal e parking
Logan terminal e parking Riley-day syndrome
Riley-day syndrome Terminal and non terminal in compiler design
Terminal and non terminal in compiler design Mavprint mnsu
Mavprint mnsu Mankato orientation
Mankato orientation Kinkos mankato
Kinkos mankato Why singapore separated from malaysia
Why singapore separated from malaysia Why were threats of secession feared?
Why were threats of secession feared? First screen feasibility analysis example
First screen feasibility analysis example Gumshoe research example
Gumshoe research example He proposed the law of triads
He proposed the law of triads Concept of ecosystem is coined by
Concept of ecosystem is coined by Techniques of environmental scanning
Techniques of environmental scanning Candidate system matrix
Candidate system matrix Histogen theory diagram
Histogen theory diagram Vbt theory postulates
Vbt theory postulates Task region in spiral model
Task region in spiral model Benefits expected from proposed capital expenditures
Benefits expected from proposed capital expenditures The crucible act 1 short answer questions
The crucible act 1 short answer questions Isaac newton theory of light
Isaac newton theory of light Management prowess example
Management prowess example Ideal self and real self example
Ideal self and real self example The stranger at our gate political cartoon meaning
The stranger at our gate political cartoon meaning

















































