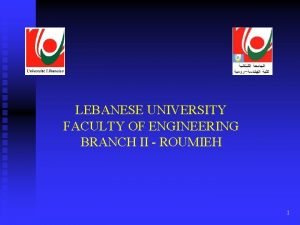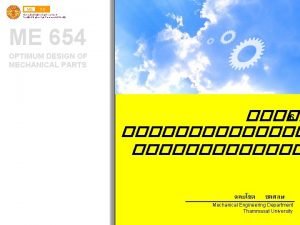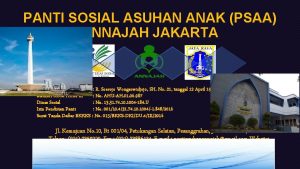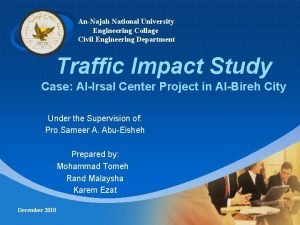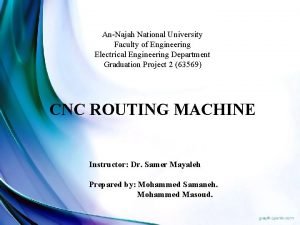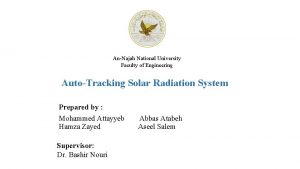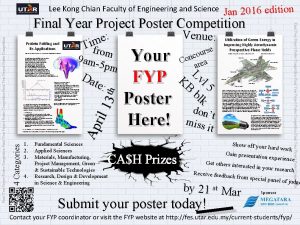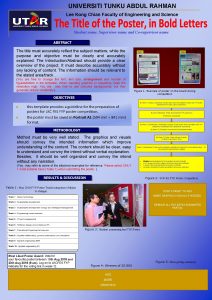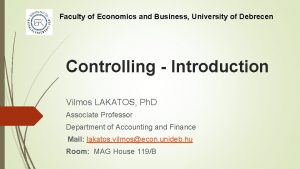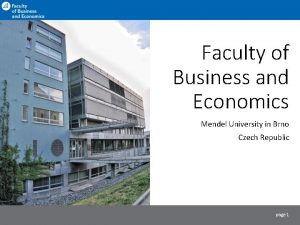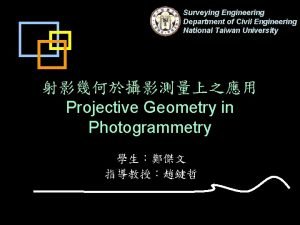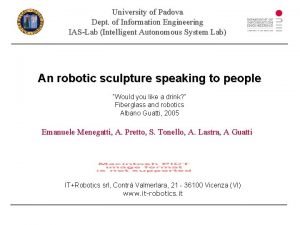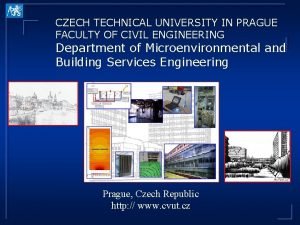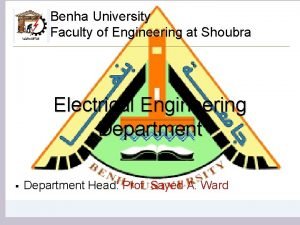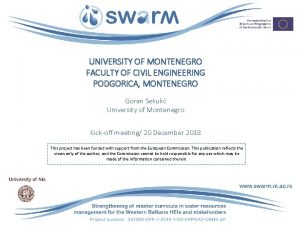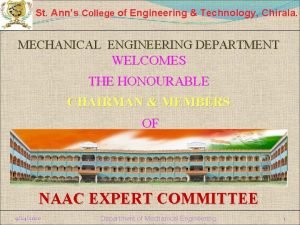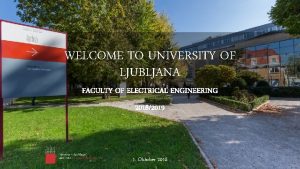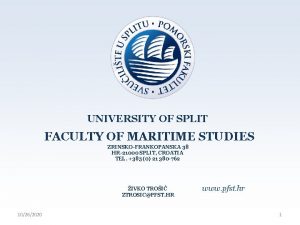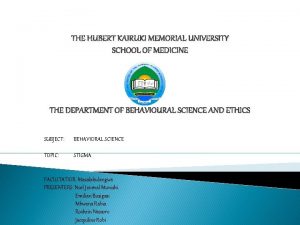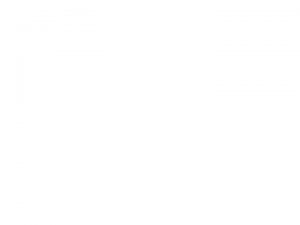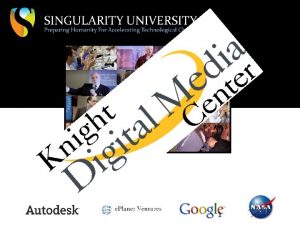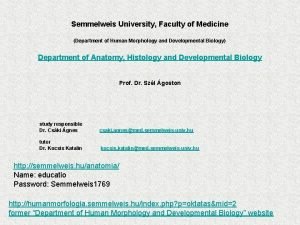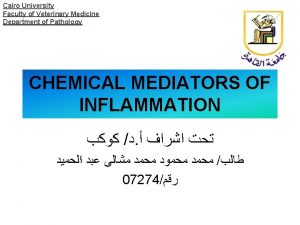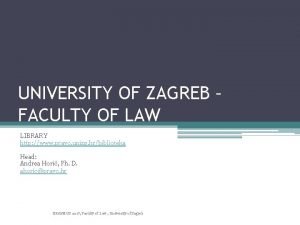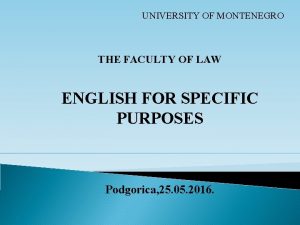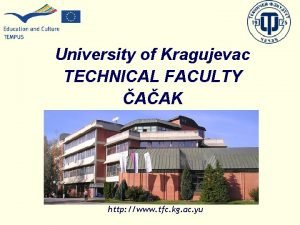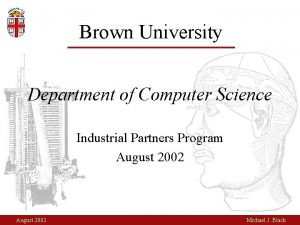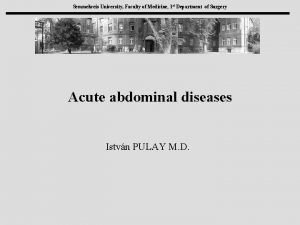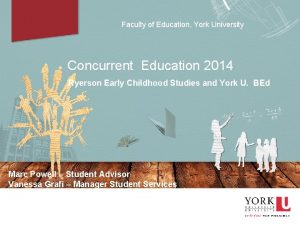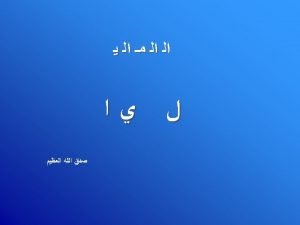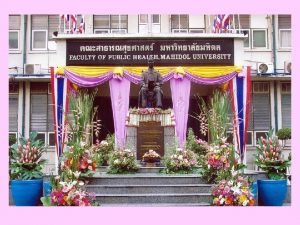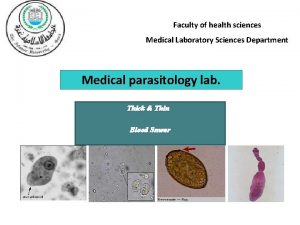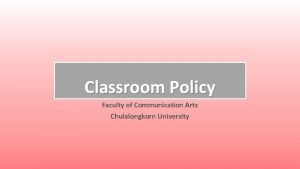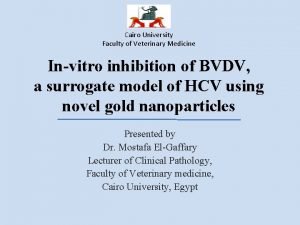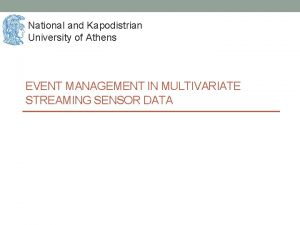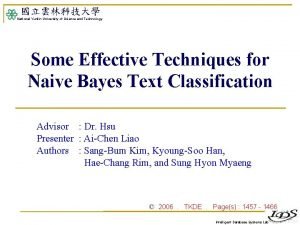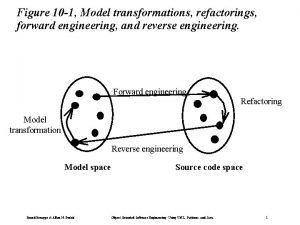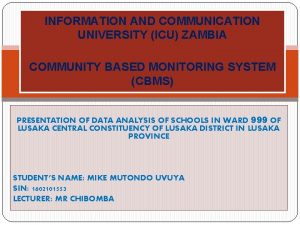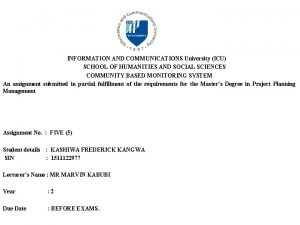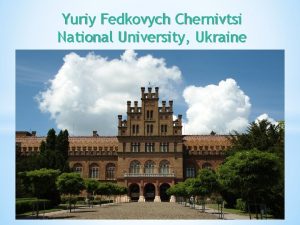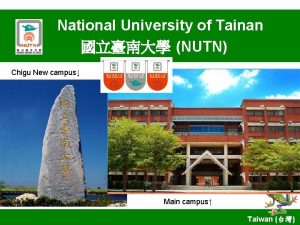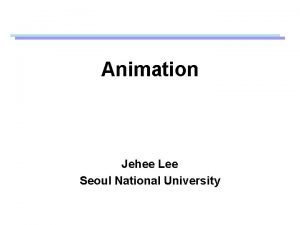AnNajah National University Faculty of engineering and information










































































- Slides: 74

An-Najah National University Faculty of engineering and information technology Building engineering department Graduation project 2 MEDICAL CENTER Prepared by: 1 - Baraa Hamdallah. 2 - Raneen Daraghmeh. 3 - Roa Mosa. 4 - Tamar Samara. Supervisor: Dr. Muhannad Haj Hussein

Presentation Contents: Introduction. Site analysis. Architectural design. Environmental design. Structural design. Mechanical design. Electrical design. Safety and fire design. BOQ.

ØIntroduction: • What is the medical center ? • The necessity of need such facilities.

Ø Site location :

Ø Architectural design: site plan :

ØArchitectural design: • Basement :

ØArchitectural design: • Ground floor :

ØArchitectural design: • First floor :

ØArchitectural design: • Second floor :

ØArchitectural design: North elevation

ØArchitectural design: South elevation

ØArchitectural design: East elevation

ØArchitectural design: West elevation

ØArchitectural design: Section A-A Section B-B

ØArchitectural design: 3 D View

ØEnvironmental design:

ØEnvironmental design: • Building orientation: the orientation of the building is decided to look as follows.

ØShading in winter: @ 12: 00 AM

@ 4: 00 PM

Ø Shading in summer: @ 12: 00 AM

@ 4: 00 PM

Ø Day light factor: the day light and artificial lighting are good in the building as it looks below. Ground floor’s daylight.

Ø Materials: Internal wall layers (U-value =1. 616 W/m 2. K) External wall layers (U-value =0. 35 W/m 2. K) Ground floor layers (U-value =2. 298 W/m 2. K)

Ø Thermal analysis: Cooling design Total cooling load capacity = 144. 01 k. W

Ø Acoustical design: • The optimum reverberation time (RT 60) For a mini cafeteria is ( 0. 6 -1. 3). A concrete block coarse in wall and acoustics al board ¾ in thick in suspension system in the ceiling are used to get required RT 60. Freq. Total Absorption. Sabine RT(60) NOR-ER RT(60) MIL-SE RT(60) 63 Hz 125 Hz 250 Hz 327. 210 327. 118 399. 314 0. 78 0. 64 0. 67 0. 65 0. 50 0. 52 0. 54 0. 35 1 k. Hz 321. 810 0. 79 0. 82 0. 29 2 k. Hz 4 k. Hz 8 k. Hz 16 k. Hz 381. 914 296. 875 304. 225 314. 552 0. 66 0. 82 0. 76 0. 73 0. 57 0. 93 0. 80 0. 26 0. 42 0. 38 0. 36

Acoustical design: • The optimum reverberation time (RT 60) for meeting room is ( 0. 3 -. 9). Light weight drapery, 10 oz/yd^2, o n , a special type of wall. Plaster , 3/8 in thick are used for ceiling to get required RT 60.

ØAcoustical design: • The value of STC for wall equals 48 d. B. • After treatment we used 6 mm glaze and 130 mm air gap of window then STC become 55 db and it equal Required value

Ø Acoustical design: The value of IIC equals 34 because the floor has two way solid slab. When the ceiling designed in INSUL program gives a IIC value equals to 50 Db.

ØAcoustical design: Distribution of speakers for waiting

Ø Structural design: Codes and Standards: v ACI -318 -11 for reinforced concrete structural design. v UBC -97 for earthquake design. v ASCE 7 2010 for load combinations

Structural Design The medical center 4 floors are made completely of reinforced concrete.

Structural Design ØCodes and Standards: q ACI -318 -11 for reinforced concrete structural design. q UBC -97 for earthquake design. q ASCE 7 2010 for load combinations q For the design of the structure and its elements ETABS , SAP and hand calculations were used.

Structural Design

Structural Design ØDesign data: q Concrete strength, f’c=24 MPa. q Steel yield strength fy=420 MPa. q Bearing capacity for soil = 250 k. N/m 2

Structural Design • Vertical Loads: • Live Load (k. N/m 2) 4 k. N / m 2 • SID ( k. N /m 2) 6 k. N / m 2

Structural Design q Seismic Design data : q The city of structure is talfet. q The seismic zone factor. Z=0. 2. q The soil profile is type Sd. q The acceleration coefficient Ca=0. 28 seismic q The velocity seismic coefficient Cv=0. 4. q The Seismic importance factor is 1. 25 q The structural design type is intermediate, R=5. 5

Modeling


Sections Dimensions Structural Element Dimensions Ribbed Slab 30 cm thickness Columns (70 X 30) and ( 70 X 50) Beams ( 50 X 60) , ( 40 X 30 ) , ( 30 X 30 )


Verification of the model q. Compatibility check q. Equilibrium check q. Stress – strain (local check)

Verification of the model • Compatibility check

Verification of the model • Equilibrium Check

Verification of the model • Stress- strain (local check)

Design checks

Slab Reinforcement

Beams Reinforcement

Columns Reinforcement

Footing Reinforcement

Shear Wall Reinforcement

Stair Reinforcement

Ø Mechanical design: • • Water supply. Drainage. HVAC. Firing system.

Water supply design: (left part) Water consumption in medical center is 5 L/PERSON : #floor/fixture Wc Lavatory Kitchen sink Basement 9 13 0 Ground floor 9 17 0 1 st floor 9 19 4 2 nd floor 9 14 2 Total 36 63 6

Water supply design: (right part)

Ø distribution of water supply

Ø drainage system design :

Layout for drainage in all building:

Drainage system for the rainwater

ØHVAC design: VRF system is chosen to be used. All of the components are chosen from (Toshiba) and they are shown as follows: üMain unit (outdoor unit) üController üThe indoor unit

Components

ØHVAC Room Volumetric flow rate (m 3/s) # of diffusers Emergency (G. F) 0. 2591 2 Waiting ( first floor) 0. 6005 4 Lab ( second floor) 0. 3318 2

Ø Electrical design:

Ø Electrical design:

Ø Electrical design:

Ø Electrical design: Visual glare area Max = 15. 1 <19 ok glare description

Electrical design:

Electrical design:

Electrical design:

Ø Fire and safety: Warning signs

. : . Ø Fire and safety: Dry and Wet Chemical Extinguishers Multi-purpose -Dry Chemical Extinguisher CO 2 or Dry Chemical and Carbon Dioxide Extinguisher Sprinkler

Ø Fire and safety:

ØReflecting ceiling :

Ø Quantity and surveying Total unit cost = 1750 NIS/M^2

 Feup university of porto
Feup university of porto Lebanese university faculty of engineering
Lebanese university faculty of engineering Clemson ece lab manual
Clemson ece lab manual Faculty of mechanical engineering thammasat university
Faculty of mechanical engineering thammasat university Panti asuhan annajah
Panti asuhan annajah Logo annajah
Logo annajah Annajah motors
Annajah motors Annajah motors
Annajah motors Lee kong chian faculty of engineering and science
Lee kong chian faculty of engineering and science Lee kong chian faculty of engineering and science
Lee kong chian faculty of engineering and science Mendel university faculty of business and economics
Mendel university faculty of business and economics Elearningunideb
Elearningunideb Mendel university faculty of business and economics
Mendel university faculty of business and economics Ntu ce
Ntu ce Department of information engineering university of padova
Department of information engineering university of padova Information engineering padova
Information engineering padova Faculty of civil engineering ctu prague
Faculty of civil engineering ctu prague Faculty of engineering shoubra
Faculty of engineering shoubra Usf electrical engineering faculty
Usf electrical engineering faculty Civil engineering faculty
Civil engineering faculty St.anns college chirala materials
St.anns college chirala materials Igor dujlovic
Igor dujlovic Hijjawi faculty for engineering technology
Hijjawi faculty for engineering technology Greg naterer
Greg naterer E.fe spletna učilnica
E.fe spletna učilnica University of split faculty of maritime studies
University of split faculty of maritime studies University of bridgeport computer science
University of bridgeport computer science University of bridgeport computer science
University of bridgeport computer science Hubert kairuki memorial university faculty of medicine
Hubert kairuki memorial university faculty of medicine Hyperparathyreosis
Hyperparathyreosis Applied medical sciences
Applied medical sciences Florida state university ms in cs
Florida state university ms in cs Singularity executive program
Singularity executive program Territorial matrix vs interterritorial matrix
Territorial matrix vs interterritorial matrix Ascaris lumbricoides ova
Ascaris lumbricoides ova Charles university faculty of humanities
Charles university faculty of humanities Faculty of veterinary medicine cairo university logo
Faculty of veterinary medicine cairo university logo Faculty of law of the university of zagreb
Faculty of law of the university of zagreb University of montenegro faculty of law
University of montenegro faculty of law University of kragujevac faculty of technical sciences
University of kragujevac faculty of technical sciences University of cologne faculty of management
University of cologne faculty of management Leading university sylhet tuition fees
Leading university sylhet tuition fees Hacettepe university faculty of medicine
Hacettepe university faculty of medicine Brown university computer science faculty
Brown university computer science faculty Conus arteriosus
Conus arteriosus Semmelweis university faculty of medicine
Semmelweis university faculty of medicine York university concurrent education acceptance rate
York university concurrent education acceptance rate Faculty of veterinary medicine cairo university
Faculty of veterinary medicine cairo university Chronic meningitis
Chronic meningitis Slidetodoc.com
Slidetodoc.com University of pecs faculty of health sciences
University of pecs faculty of health sciences Faculty of education khon kaen university
Faculty of education khon kaen university Faculty of communication arts, chulalongkorn university
Faculty of communication arts, chulalongkorn university Cairo university faculty of veterinary medicine
Cairo university faculty of veterinary medicine Faculty information system unt
Faculty information system unt National unification and the national state
National unification and the national state Kyiv national university of culture and arts
Kyiv national university of culture and arts National and kapodistrian university of athens events
National and kapodistrian university of athens events National yunlin university of science and technology
National yunlin university of science and technology Forward engineering in software engineering
Forward engineering in software engineering Oman national centre for statistics and information
Oman national centre for statistics and information Icu zambia assignments
Icu zambia assignments List of lecturers at icu zambia
List of lecturers at icu zambia Mrbs scholarship
Mrbs scholarship Faculty of economics and business zagreb
Faculty of economics and business zagreb Motivated energized and capable faculty
Motivated energized and capable faculty Pubh4401
Pubh4401 Cybernetics statistics and economic informatics
Cybernetics statistics and economic informatics National 5 engineering science
National 5 engineering science Chernivtsi national university
Chernivtsi national university National university of tainan
National university of tainan National university polytechnic institute
National university polytechnic institute Donetsk technical university
Donetsk technical university Bila tserkva university
Bila tserkva university Jehee lee
Jehee lee

