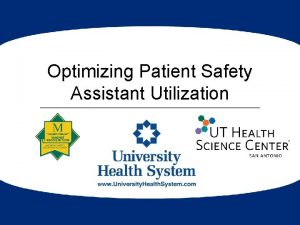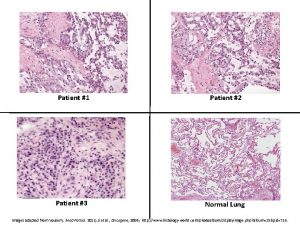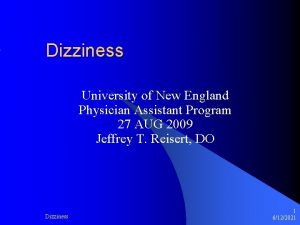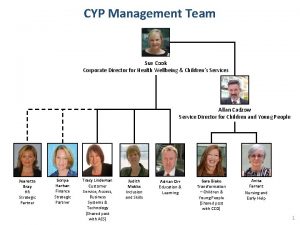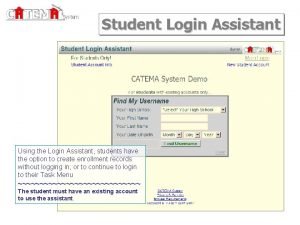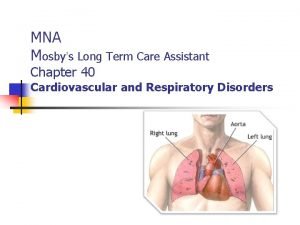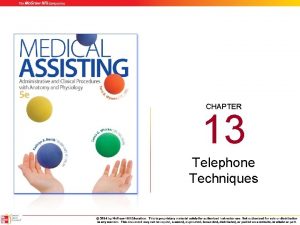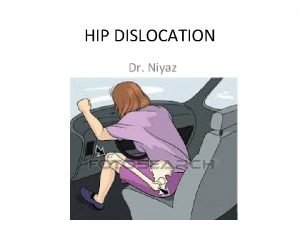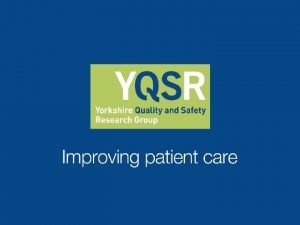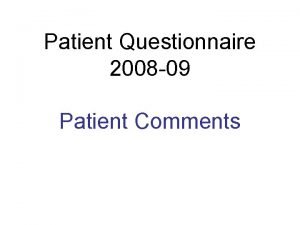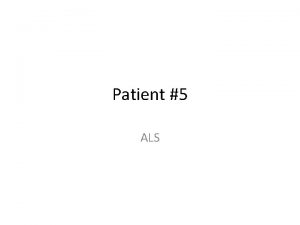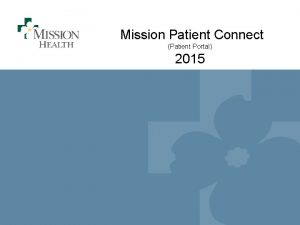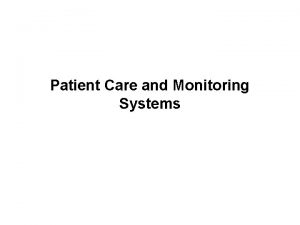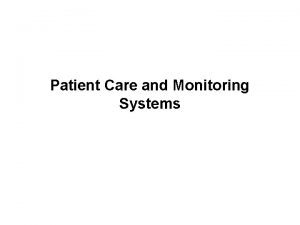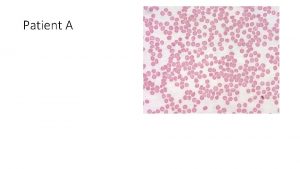OUT PATIENT DEPARTMENT MINAKSHI GAUTAM Assistant Professor IIHMR





































































- Slides: 69

OUT PATIENT DEPARTMENT MINAKSHI GAUTAM Assistant Professor, IIHMR, Delhi

Contents �Introduction �Definition �Importance of Outpatient Services �Types of OPD �Functions of OPD �Projection of Workload �Planning and Designing �Policies and Procedures �Issues and Challenges

INTRODUCTION �In recent years the focus of healthcare delivery has been towards ambulatory care. �An outpatient department provides primary as well as comprehensive healthcare for patients who come for diagnosis, treatment or follow up care. �It is the point of first contact between a hospital and the patients. �An OPD is therefore appropriately called the “Shop Window” of a hospital.

INTRODUCTION �When hospitals did not exist, outpatient services provided by an institution called “Dispensary” run by government, local bodies and other organizations, but lacked the backing of supportive diagnostic services. �The beginning of the current century saw the outpatient services progressively becoming an integral part of hospitals. �In many western countries, general care is given by private practitioners and all hospitals do not have outpatient departments.

INTRODUCTION……. �In India – concept of private practitioners as well as outpatient services in hospitals. �The focus in medical care has to considerable extent be shifted from entirely inpatient-oriented to the outpatient oriented service.

DEFINITION �Ambulatory medical care provided to patients who are not confined to bed can be provided at a general practitioner’s clinic, a specialist clinic, a health centre or a hospital. �When such care is rendered at premises which are part of a hospital (outpatient department) such care is called outpatient care and the services originating from it are named outpatient services.

DEFINITION �Outpatient department is defined as a part of the hospital with allotted physical facilities and medical and other staff in sufficient numbers, with regularly scheduled hours, to provide care for patients who are not registered as inpatients.

Origination �Originated in mid 17 th century by Sir George Clark In hotel Dieu in Paris � 6 Physicians were detailed for regular session on Wednesday or Saturday advising poor individually, in turn which introduced the idea of OP clinic. �Modern OPD services emerged in 1850 in USA from frame work of dispensaries. �General Practitioner ~ Physician ~ Specialist opinion ~Institutional Care

MAGNITUDE AND IMPORTANCE OF OUTPATIENT SERVICES Extent of outpatient services provided by hospitals in India �The extent of services are gigantic, and the problems of organizing them are enormous. �There are still large chunks of population who have no accessibility to medical care, even ambulatory care. �According to currently available statistics: �About 25 inpatients are given service per bed in a year. �On the other hand, for each hospital bed, about 500 outpatients per year are given services.

MAGNITUDE AND IMPORTANCE OF OUTPATIENT SERVICES �Over 30 crore outpatients in a year are treated in the outpatient department of hospitals. �From 2 to 4 episodes of sickness varying from a mild to moderate to severe nature are suffered by each person in as year. �Considering that only two episodes out of these may require some kind of medical help, 200 crore episodes (for a population of 100 crore) of sickness would need attending to. �Only one-sixth to one-fifth of these persons manage to seek medical care in the outpatient departments of health centres and hospitals.

MAGNITUDE AND IMPORTANCE OF OUTPATIENT SERVICES �Others seek help from private practitioners, traditional healers, health workers and quacks. �The experience of the National Health Service of UK is similar. �Statistics show that every person goes on an outpatient visit in a hospital once a year whereas visits his or her GP four times a year on an average. �There has been tremendous increase in the outpatient service all over the world during the last two decades.

MAGNITUDE AND IMPORTANCE OF OUTPATIENT SERVICES �In USA outpatient visits increased by 180% in the 15 years between 1951 and 1971 and almost doubled in the next decade again. �As opposed there are examples of developing countries where almost 55% of population is seemingly timid to go to hospital medical clinics, because this segment of the people cannot afford to pay the medical expenses due to their deplorable socio-economic situation.

MAGNITUDE AND IMPORTANCE OF OUTPATIENT SERVICES �Much of investigative and diagnostic work that formerly necessitated admission to a hospital can now be carried out in a well-equipped outpatient department. �Thus saving of expenses and avoidance of the disruption of family life that hospitalization causes. �All patients get their first impression of the hospital from the outpatient department. �It has been described as the first point of contact between the hospital and community and �Can make or mar the reputation of the hospital.

MAGNITUDE AND IMPORTANCE OF OUTPATIENT SERVICES � The importance of the outpatient department lies in the following: �An outpatient is the patient’s first point of contact with the hospital and entry point into the health care delivery system. �It is an inseparable link in the hierarchical chain of health care facilities. � It contributes to reduction in morbidity and mortality. �It is stepping stone for health promotion and disease prevention. �It helps reduce the number of admission to inpatient wards, thus, conserving scarce beds. �It acts as a filter for inpatient admissions, ensuring that only those patients are admitted who are most likely to benefit from such care.

IMPORTANCE �The importance of the department is as follows: �It contributes towards reducing the morbidity and therefore, provides a stepping stone to health promotion and disease prevention. �By providing primary as well as comprehensive healthcare, an OPD can reduce the number of admissions for inpatient care. �The cost of treatment in OPD being less than for inpatient services

SOME MORE DEFINITIONS �Outpatient : A person given diagnostic, therapeutic or preventive service through the hospital’s facilities . Outpatient can be grouped under following 3 broad categories; �Emergency Outpatient �Referred Outpatient �General outpatient

SOME MORE DEFINITIONS Emergency Outpatient �A person given emergency care as a result of sudden severe illness or accident. �The need of emergency care is determined clinically. However, there are conditions considered by the patient or his/her relatives as requiring emergency services. �The perception of ‘emergency’ by patients or their relatives may be different from that of physicians.

SOME MORE DEFINITIONS �Referred Outpatient A person referred to the outpatient department by a private practitioner or other physicians from one clinical discipline to the other, for specific diagnostic or treatment procedures or opinion, and who will (or should) return to the referring physician for further care and disposal.

SOME MORE DEFINITIONS General Outpatient �A person not referred by other physician, given diagnostic and/or therapeutic services on an outpatient basis, for other than an emergency condition, his or her continuing care and disposal being undertaken by the outpatient department. �General outpatients, i. e. Those who come to the outpatient department on their own with a variety of ailments. �A sizeable proportion of them may come for minor ailments because for them the hospital represents the only available source of medical care.

SOME MORE DEFINITIONS �Outpatient Visit An outpatient visit is the visit of a person at the outpatient department to receive service. The visit may be: �New Outpatient Visit – outpatient visit by a person for the first time, or �Repeat Outpatient Visit – Outpatient visit by a person subsequent to initial outpatient visit. Unit of Service Unit of service is a measurable part of the volume of service rendered in diagnostic or therapeutic facilities of the hospital, expressed in terms of time and quantity.

TYPES OF OPD � Basically can be classified in two types; � Centralized: �In centralized type of system all the OPDs of clinical departments of the hospital are grouped together in the form of OPD Complex. �It will include all the diagnostic, therapeutic and utility areas concerning OPD. �The consultants from different departments come to this area for OPD work. �In some hospitals, there is organizational structure of the OPD.

TYPES OF OPD � Basically can be classified in two types; � Decentralized: �In decentralized system the outpatient care is provided in respective departments of the hospital. �Similarly the diagnostic and therapeutic services are also provided department wise. �The specialty Clinics are more suitable for this type of OPD like department of Opthalmology, ENT, etc.

FUNCTIONS �An OPD enables a hospital to deliver the following functions: �Control disease by early diagnosis and timely treatment. �Investigate and screen cases to confirm whether or not hospitalization is required. �Facilitate screening and investigations for admission to hospital. �Provide effective treatment on ambulatory basis. �Provide follow-up care to discharged patients and their rehabilitation. �Provide a facility for training of medical, paramedical and nursing staff. �It may also provide avenue for epidemiological and social research.

FUNCTIONS…. �Control and surveillance of communicable diseases to prevent an outbreak of epidemic. It may be used to conduct activities in the field of preventive medicine such as well-baby clinics, obstetric consultations, parenthood and health clinics for schools.

Preventive Health Activities �Well baby clinics �ANC, � marriage counseling, �Fammily Planning �School health clinic. �Control of communicable diseases �Early diagnosis & detection of chronic diseases like. Cancer, TB, RHD etc. �Health education & nutritional advice �Rehabilitation & prevention of disabilities & handicaps

PLANNING OF OUTPATIENT SERVICES �Outpatient department of a hospital has functional and administrative links with the hospital of which it is a part. �It may also be linked with health centers, satellite clinics and dispensaries dependent on it. �Expected demand will have to be determined based on the hospital’s catchment area and the population to be served. �As a matter of policy, preventive and promotive care should be provided with curative care. �An assessment of the expected demand for outpatient care must be made in the very

PLANNING OF OUTPATIENT SERVICES � A clear distinction needs to be made between expected demand for outpatient services in an area among a defined population and expected demand at a particular facility, which may be one of several such facilities in an area. � Demand for outpatient care varies widely and depends upon; �Cost to the patient, �Distance, �Transportation, �Degree of urbanization, �Socio-economic status of community, �Level of facilities and staff, and �Quality of care provided

PROJECTION OF OUTPATIENT LOAD FOR SELECTED TARGET AREA �Projection of outpatient demand in a given area depends on: �Unmet needs of population for general medical and surgical care, �Potential of cases being referred by GPs (this will have a bearing on the demand on specialty clinics rather than on general medical and surgical clinics), �Alternative services available in the area, and �Reputation of the hospital.

PROJECTION OF OUTPATIENT LOAD FOR SELECTED TARGET AREA � Present statistics indicate that per hospital bed, 1. 5 to 3 patients attend the outpatient department of a hospital per day. � A 300 bedded hospital should expect to cater for 450 to 900 outpatients a day. � The attendance tends to rise towards the higher side of the scale as the bed strength of the hospital increases. � Out of the cases seeking attention in a hospital, up to 65% are for minor ailments and only 35% are for major conditions. � Of these 35%, 10% may be acute and 25% chronic, however this figure varies from hospital to hospital.

SOURCES OF ORIGIN OF OUTPATIENTS Unreferred Cases Discharged Cases from Hospital (follow – up) OPD Referred Cases from Private Practitioners dispensaries and peripheral hospitals Emergency and Accidents

PLANNING CONSIDERATIONS �After the expected demand has been determined, the following considerations should be taken into account. �Range of outpatient services to be provided and defining the functions of the outpatient department. �Daily and hourly capacity required. �Number of the staff required by category and the tasks required of staff. �Possible service time per patient, both average and its distribution over various aspects of outpatient care. �Flow of patients and work �Requirement of furniture and equipment �Layout of the department considering all the above.

KEY PLANNING AND DESIGN PARAMETERS �To make it convenient for patients, the hospital staff and the community, an OPD should be a separate complex within a hospital. �The location should be such that an OPD shares diagnostic services, such as medical imaging, laboratory, pharmacy, blood bank with other departments of a hospital.

KEY PLANNING AND DESIGN PARAMETERS…. �The following are the design consideration: �An OPD should be readily accessible from the hospital’s main entrance and people should not have to pass through the wards. �OPD should be designed either as a centralized polyclinic or decentralized specialty clinic. �May be planned as general OPD or specialty OPD. �Patients have different degrees of physical and mental abilities. Patient accessibility should accordingly be designed. �Effective, comprehensible, and standard signage should be planned. �Peak hours should be estimated to cater effectively to peak load.

KEY PLANNING AND DESIGN PARAMETERS…. �Entrance should be near the reception to efficiently answer patient queries. �Dignity and privacy of patients must be maintained. �Design should cater for future expansion. �Educational resource areas for patients education should be integrated in the lobby and waiting areas. �Design of individual functional areas should not allow extraneous traffic to penetrate any work area. �Preferably, design should be such that the flow of patients and visitors is unilateral.

KEY PLANNING AND DESIGN PARAMETERS…. �Waiting areas and public spaces should be large enough to accommodate patients and accompanying friends and family without causing congestion. �Sub-waiting areas should be provided adjacent to various clinics. �Space recommended is 0. 8 msq per patient for one third of the average daily number of the patients attending OPD in one session. �Day care facilities may be planned as support services. �Design should allow natural light and good ventilation. �It is desirable to provide a good view of the outside.

PHYSICAL FACILITES �The main physical facilities to be planned are the following: �Public Areas �Clinical Areas �Consultation Rooms �Special Examination Rooms �Administrative Areas �Circulation Areas �Ancillary and Auxiliary Facilities

PHYSICAL FACILITES……. �the subsidiary/ ancillary facilities include: �Injection Rooms �Treatment and Dressing Rooms �Pharmacy �Medical Records Room, exclusive for OPD or combined with the IPD records section.

PHYSICAL FACILITES……. �The additional/ auxiliary facilities include: �Laboratory �Medical Imaging Services �Health Education Facility �Medico-social services �Screening Clinics

ADMINISTRATIVE AREAS �The administrative area should include offices and counters for the hospital administrator, nursing superintendent and medico-social workers. �This area may also include storage facilities. FUCTIONAL ZONES �These include public zones, joint use zones and staff zones. �Public Zone: This includes: �Main Entrance �Foyer, which further includes: �Reception �Sign Boards �Layout Plans and

� Some Recommendations A/c to BIS(Bureau of Indian Standzards): For � Entrance Zone - 2 sq. meter/bed. � Ambulatory Zone – 10 sq. meter/bed. � Diagnostic Zone – 6 sq. meter/bed. � Total hospital area – 60 sq. meter/bed.

Procedure Room

FUNCTIONAL ZONES……. � Bays for trolleys and wheelchairs � Public telephone booths � Public conveniences � Value added services such as vending machines for snacks and beverages and book store � Registration Area which includes: � Centralized counter for new, repeat patients � Control desk for monitoring sub-registration at the respective service areas. � Cash counter � Health Education Facilities that include: � Posters � Pamphlets � Audio-Visuals Aids � Waiting areas in the foyer as well as each tier of consultation and treatment rooms.

FUNCTIONAL ZONES……. � Joint Use Zone: These include areas jointly utilized by staff and the patients such as the consultation and examination rooms. � It can be made as; � Two consultation rooms with one examination cubicle. � Combined consultation, examination cubicle. � Rooms should be designed to accommodate multiple medical specialties. � A room of about 12. 5 msq is adequate for a consultation as well as examination. � This also includes the space for examination tables, a washbasin, instrument trolley, an X-ray viewing screen, desk and chair for consultant/ doctor as well as two chairs for patients/ visitors. � If examination room is catered for separately, a space of 8 m sq is sufficient. � Specialized examination rooms may be planned depending on facilities provided, such as: � Refraction, perimetry, tonography and slit lamp. � Audiometery


CLINICAL LABORATORY � This should include a centralized sample collection area for urine, stool and blood. � A wash room and toilets (separately for male and female) and a blood collection room should also be provided. � In a large OPD, it would be advantageous to have a side room adjacent to the collection station for routine examination of blood, stool and urine. PHARMACY � It should be so located so as to serve both inpatients and OPD patients. � They should have multiple dispensing windows, drug storage cabinets and shelves.

Ancillary facilities �Injection room : �It should be with waiting area for 10 -20 patients with 0. 6 -0. 8 sq. meter/patient. Area may varyfrom 12 to 40 sq. meter depend on work load. �Treatment & dressing room: �About 12 -16 sq. meter. �Pharmacy : �It should accommodate 5% of total clinical visits to OPD in one session

�Health Education Facilities – Min. area required is 15 sq. meter. �Medical Social Service Facilities should be located in. OPD with suitable cubicle for each socialworker/Counselor. �Screening Clinic required in teaching or tertiary hospital& should be located near reception area having one or more cubicle with 12 sq. meter area for each cubicle

SPECIALIZED OPD �Specialized OPD services may include the following; �Gastrointestinal endoscopy lab, sigmoidoscopy and colonoscopy. �Pulmonary Function Lab including spirometery �Cardiac OPD with ECG, Echocardiography, TMT and Holter Monitoring Lab.

STAFF ZONE �The following should be planned �Staff cloak rooms and toilets �Seminar Room

PARKING AND ENTRANCE � The following are recommended for the entrance and parking areas of an OPD: � Main entrance to the OPD should have gentle sloping ramps to facilitate movement of patients on wheelchairs and those carried on stretchers. The surface should be slip/skid free. � Entrance should have a double door with a width of 1500 mm to facilitate passage of stretchers and wheelchairs. � Wheelchairs should be readily available at the entrance. Storage area for wheelchairs and stretchers should be allocated, conveniently located and not obstruct the flow of traffic. � Staff and patient entrance should be separate, with each entrance providing access to the respective zone. � For convenience of patients especially those with disabilities parking should be as close to the entrance as possible. � Barrier free movement for the disabled should be provided.

Entrance


ENQUIRY DESK, RECEPTION STATION � The following are recommended: �The height of the counter should be adapted to the needs of wheelchair patients. �To ensure privacy of discussion between and reception staff, the reception should have counters. �Sufficient numbers of drawers and shelving space should also be provided.

Registration Desk

WAITING AREA � The following parameters should be considered; � Waiting Area should be planned to accommodate more than the number of people expected during peak hours. � Sub waiting area may be shared between the various consultation rooms. � To facilitate movement of patients, a call system should be provided, which directs the patient to the appropriate consultation room. � The distance from the waiting area to the consultation room should be short and clearly marked. � Patients on wheelchairs require extra space for movement. � Toilets should be close to the waiting area. Male and female toilets should be separate. A scale of 1 -2 WCs for every 100 patients attending OPD and at least one urinal for every 50 patients are recommended. � Toilets for the staff should also be separate from those for the patients. � Circulation Area should be no less than 30%.

Waiting Area




POLICIES AND PROCEDURES � In view of the interdependence of the staff, facilities and services of the hospital with that of the outpatient department, it is imperative that policies and procedures for each aspect of its functioning should be laid down in writing. � Policies are guidelines for action in all situations in general. � Procedures aim at putting the policies into practice and in adapting the facilities to the operational needs, and are therefore standardized methods of work. � To run the outpatient department efficiently, these should cover both administrative and technical (professional) aspects of the outpatient services. � Clear policies and procedures should be understood by all concerned regarding the various aspects of OPD operations.

POLICIES AND PROCEDURES FOR SMOOTH FUNCTIONING OF OPDs � Clinics � Organization � Functions � Staffing � Equipment � Techniques � Referrals � Consultations � Inter-Relationship � Supervision � Records � Evaluation of care � Timings � Drugs � Supplies

POLICIES AND PROCEDURES FOR SMOOTH FUNCTIONING OF OPDs � Types of Patients �General �Paying �Referred �Eligibility �Medico legal � Examination and Treatment � General � Laboratory investigations � Radiological investigations � Injections � Records � Follow up

POLICIES AND PROCEDURES FOR SMOOTH FUNCTIONING OF OPDs � Staff � Organization � Duties � Responsibilities � Shifts � Inter-relationship � Equipment and supplies � Inventory � Requisition � Purchasing � Indenting � Accounting � Storage � Maintenance � Standards � Safety � Sterilization

POLICIES AND PROCEDURES FOR SMOOTH FUNCTIONING OF OPDs � Records �Identification �Filing and retrieval �Retention � General � Safety and Security � Budget � Accounting � Statistics � Housekeeping � Maintenance � Communications to the press � Public Relations

COMMON PROBLEMS IN OUTPATIENT SERVICES �Operations – Long Queues, Queue jumping, inadequate service time, patients queries not answered by medical staff, punctuality. �Resources – Adequacy and competence of medical and other staff, availability of drugs and supplies. �Efficiency �Physical Facilities and layout �Quality of Care �Patient and Staff Satisfaction

Spicific Challenges �Delays and Wastage of Time �Laboratory Facilities Inadequate �Lack of coordination among different facilities �Either non-availability of medicines or inferior quality medicines are supplied �Lack of faith amongst doctors �Restricted role of the doctors �Absence of leadership qualities among hospital managers �Dull atmosphere outside OPD �Overcrowding

Spicific Challenges �Management of records �Lack of concern for patients and relatives �Lack of support for junior doctors �Staff not coming in time

Expected Role of Doctors Functions Activities As a Physician • treatment of patients • Promotion of health • Prevention of diseases • rehabilitation As an Educator • Oneself, health staff, community, patients As a Manager • Relationship with referral services, communities, representatives of community, research activites As an agent of Socio-Economic Development Participate in community development, committee meetings, advocacy, etc

CONCLUSION � The outpatient department has functional and administrative links with the hospital of which it is a part. � During planning a measure of adaptability has to be incorporated in the internal arrangements and a substantial capacity for expansion must be considered. � It is the first point of contact between the hospital and the community hence, substantial deliberation for the planning and designing of an OPD is a must.
 Minakshi pathak
Minakshi pathak Promotion from assistant to associate professor
Promotion from assistant to associate professor Cuhk assistant professor salary
Cuhk assistant professor salary Patient sitter algorithm
Patient sitter algorithm You're my kryptonite figurative language
You're my kryptonite figurative language Gautam das uta
Gautam das uta Gautam goswami
Gautam goswami Why do you feel proud of mt everest and gautam buddha
Why do you feel proud of mt everest and gautam buddha Sanjay gautam nayak
Sanjay gautam nayak Joshua kretchmer
Joshua kretchmer Gautam venugopalan
Gautam venugopalan Dipendra gautam
Dipendra gautam Gautam mandal tifr
Gautam mandal tifr Gautam menon imsc
Gautam menon imsc Gautam shroff tcs
Gautam shroff tcs Patient 2 patient
Patient 2 patient Henri fayol was a social scientist
Henri fayol was a social scientist Personification in mending wall
Personification in mending wall Matthew 11 28 msg
Matthew 11 28 msg Put out the light and then
Put out the light and then Makna out of sight out of mind
Makna out of sight out of mind Loto safety talk
Loto safety talk Lock out tag out pictures
Lock out tag out pictures Robert frost poems
Robert frost poems Bgsu quality systems
Bgsu quality systems Out out robert frost annotations
Out out robert frost annotations Out, damned spot! out, i say!
Out, damned spot! out, i say! Out of sight out of mind quote
Out of sight out of mind quote Out of sight out of time
Out of sight out of time Printing and dyeing assistant
Printing and dyeing assistant University of new england physician assistant program
University of new england physician assistant program Cyp assistant director
Cyp assistant director Kpu health care assistant
Kpu health care assistant Spiritual assistant
Spiritual assistant Student loginusernamepassword
Student loginusernamepassword Arbitre assistant robot
Arbitre assistant robot The signmaker's assistant vocabulary
The signmaker's assistant vocabulary Experimental design assistant
Experimental design assistant Toiab
Toiab The signmaker's assistant
The signmaker's assistant Matrox iris gt
Matrox iris gt Assistant techer
Assistant techer Recording assistant hikvision
Recording assistant hikvision Ibm support assistant workbench
Ibm support assistant workbench Medical assistant program rop
Medical assistant program rop Surgery assistant cholecystectomie
Surgery assistant cholecystectomie Daq assistant express vi download
Daq assistant express vi download Cisco personal communications assistant
Cisco personal communications assistant Cardiovascular disorders
Cardiovascular disorders Research assistant career path
Research assistant career path Efda definition
Efda definition Attribute assistant arcmap
Attribute assistant arcmap Xxxdbo
Xxxdbo A.s environs ltd is dealing in environment
A.s environs ltd is dealing in environment Medical assistant telephone techniques
Medical assistant telephone techniques Chapter 2 foundations of resident care
Chapter 2 foundations of resident care Rearden personal assistant
Rearden personal assistant D-kefs scoring assistant
D-kefs scoring assistant Home assistant fan template
Home assistant fan template As a laboratory assistant you measure chemicals
As a laboratory assistant you measure chemicals Executive assistant conference 2019
Executive assistant conference 2019 Assistant computer control
Assistant computer control Cisco call manager auto attendant
Cisco call manager auto attendant Assistant
Assistant Assistant director vicky
Assistant director vicky Asp brunei
Asp brunei Ethical and legal issues affecting the nursing assistant
Ethical and legal issues affecting the nursing assistant Rog4d
Rog4d Good evening assistant
Good evening assistant Heidi frechette
Heidi frechette



