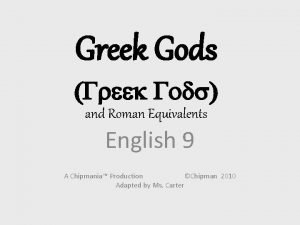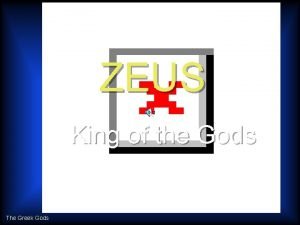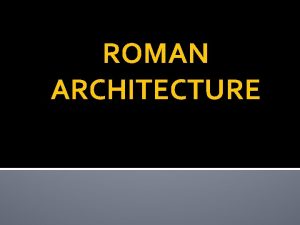Greek and Roman Architecture Crucial to grasp Greek






























- Slides: 30

Greek and Roman Architecture: Crucial to grasp: Greek and Roman architecture has been arguably the most influential architecture in the world’s history. Try to describe what all of the following images have in common (try to be specific), and then have a guess at what/where they all are.

British Museum, London

The Bank of England, London

Wall Street, New York, US

The White House, Washington DC, US

Fully ‘reconstructed’ Parthenon, US

Raj Bhavan, West Bengal, India

National Bank, Argentina

Old Supreme Court Building, Singapore

The Glyptothek in Munich, Germany

The Winter Palace, St Petersburg, Russia

What words would you use to describe what all of these buildings have in common? – Don’t worry about having the right words…describe! What do you notice about the spread of these buildings? What do you notice about the scale of most of these buildings? What do you think the ‘messages’ of these buildings might be, symbolically?

You will find classical architectural styles and motifs all over the world, especially in Europe. N. B. Learning about how this architectural style emerged in Ancient Greece, evolved and then was adapted by the Romans, will give you a wealth of new words to describe and appreciate what you see and will be crucial to your later understanding of the Renaissance.

Doric The earliest known Greek temples were called Doric, as they all had a similar style, and were named after the ‘Doric’ portions of Greece. They were limited (as all Greek temples were), by the building materials they had to hand: stone, metal and terracotta (for roofs). Doric columns, and triglyphs, are its most identifiable features. Doric Column Triglyph – literally meaning ‘three marks, ’ a Doric decorative motif.

Temple at Paestum, c. 540 BC, Italy Greek temples were not designed for ritual. Religious ritual was focused on the open-air altar where sacrifices were made to the Gods, not on the temple which stood behind it. The temple was build to enshrine the statue of the deity to whom it was dedicated – a statue could be seen through its open doors and was sometimes carried outside. Essentially a show piece, the temple testified to the piety, and also to the wealth and power, of the city which lavished funds on it…It was a static type of architecture: the visitor passed round and into, not through a Greek temple.

Ground Plan of the Temple of Horus, Edfu, Egypt Temple to Poseidon at Paestum, c. 540 BC, Italy Greeks learned the technique of building with posts and lintels, or rather, stone columns and entablatures, from Egypt. But to answer their own needs they turned the Egyptian temple inside out, using columns mainly to support the outer framework of the roof, which was also carried by the walls of the chamber, or cella, with further columns inside only when necessitated by width.

New Words! If you need to, look up lintel, Doric and triglyph in your glossary (now add these to your glossary sheet) Entablature – Essentially the same as a lintel, an entablature is the flat portion of stone which rests upon columns. Cella – The inner area of an ancient temple, especially one housing the hidden cult image in a Greek or Roman temple.

Paestum – 540 BC. What 5 words would you use to describe the scale and style of this temple? What changes do you think might occur as this style develops, based on your choice of words? Triglyphs on the entablature. Doric columns

The Parthenon! (Ridiculous video time. ) (Click on pic. )

What changed? Paestum, c. 540 BC Parthenon, 447 -438 BC What differences can you quickly observe? • Slender, more numerous columns – greater elegance, less weight and solidity. • Marble, not limestone – gives a smooth, sharp, finish. • Optical refinements – Appreciating that true verticals appear to slope and true horizontals to sag in the middle, Greek architects introduced optical refinements to compensate.

Exaggerations of optical corrections seen in the Parthenon The columns at the corner are 2 in thicker than the others to compensate for diminution when seen against the sky behind. The columns all slope inwards, though by no more than 2 in. The whole platform is very gently curved down from the centre – like the tip of a dome. The sides of the platform and the steps beneath are concave curves (the centre of each long side about 4 ins higher than its ends).

To compensate for another optical illusion the columns are shaped on the principle of entasis so that they do not taper directly to the top, but bulge out very slightly, (by 1. 7 cm) about two fifth of the way up the shaft.

A separate style: the Ionic In the Eastern part of the Greek states, Ionia, there was another, more ornamented type of Greek temple design, called Ionic. It had already been present in Ionia when Doric was first developing on mainland Greece, c. 750 -480 BC. One of the most famous Ionic temples was build on the Acropolis, next to the Parthenon: the temple to Athena Nike c. 427424 BC

Doric Ionic Parthenon, 447 -438 BC Temple to Athena Nike, 427 -424 BC Similarities? Differences?

Doric vs Ionic! The Doric style: • Triglyph in the entablature • A simple rounded capital. • Fluted columns • No pedestal The Ionic style: • Frieze instead of triglyph. • Volute capital. • Fluted columns • Pedestal

And lastly… Corinthian! Doric Ionic Corinthian In the late classical period, Corinthian capitals (bizarrely not from Corinth, but developed in Athens in the 5 th Century BC) became widely used (from the middle of the 4 th Century BC). With their curling tendrils and acanthus leaves they were not only more decorative that Ionic capitals but all four faces were the same, which Ionic capitals weren’t.

Greek Theatre: The most famous contribution made by the Greeks…(apart from science, philosophy, maths, architecture and the visual arts!!!) was theatre. Some of the great playwrights included Aeschylus, Sophocles, Euripides, Aristophanes and Menander, but there were many more who would have been just as famous to the ancient Greeks. Rival city-states in Greece would compete with each other to attract the best playwrights, offering them enormous sums of money and providing the biggest and best theatres they could. One of the later, and most splendid of these theatres was at Epidaurus.

The theatre of Epidaurus was built in 350 BC, is 119 m wide and could hold between 11, 750 and 14, 700 people on it, all able to hear perfectly because of the incredible understanding of acoustics its builders had.

1 – Theatron – This is where the audience sat. This is where we get out word theatre from. The anatomy of a Greek theatre… 2 – Orchestra – This is where the chorus performed. This is where the modern meaning of orchestra comes from. 1 3 – Skene – This is the stage upon which the actors performed. Skene is where we get the word ‘scene’ from. 4 – Parodos – This was the players entrance and exit. This is where we get the word parade from. 4 2 3 4 Ground plan of theatre at Epidauros.

That was one heck of a lesson and I apologize for how much we had to get through, the number of new words I threw at you and the amount you had to hear my voice. Homework: Please make sure that you look over all of your notes from this lesson and pay particular attention to any example buildings we have looked at (and their spelling) as well as the different orders and their vocab. Well have a quick test next lesson to make sure that we are all on track before carrying on with Roman architecture.
 Palm and thumb grasp in dentistry
Palm and thumb grasp in dentistry Doric vs ionic columns
Doric vs ionic columns Roman republic vs roman empire
Roman republic vs roman empire Roman republic vs roman empire
Roman republic vs roman empire Roman civilization vocabulary
Roman civilization vocabulary Alexander the great territory
Alexander the great territory Less religious and less idealized than greek art
Less religious and less idealized than greek art Similar
Similar Heracles roman name
Heracles roman name Dionysus symbol
Dionysus symbol Pan roman name
Pan roman name Greek gods and roman equivalents
Greek gods and roman equivalents Palm up fulcrum finger rest
Palm up fulcrum finger rest How to identify mesial and distal gmt
How to identify mesial and distal gmt The mind is flighty and hard to grasp
The mind is flighty and hard to grasp Piers in architecture
Piers in architecture Pediment roman architecture
Pediment roman architecture Start with the heart crucial conversations
Start with the heart crucial conversations Constructive structure in asl
Constructive structure in asl Learning process that motivates you to obtain knowledge
Learning process that motivates you to obtain knowledge Crucial conversations ppt
Crucial conversations ppt Contrasting statements crucial conversations
Contrasting statements crucial conversations Crucial conversations chapter 6 summary
Crucial conversations chapter 6 summary Ask mirror paraphrase prime
Ask mirror paraphrase prime Crucial conversations chapter 6
Crucial conversations chapter 6 Learn to look
Learn to look Difficult conversation role play scenarios
Difficult conversation role play scenarios Kurt crucial
Kurt crucial Crucial conversations triangle
Crucial conversations triangle Crucial conversations chapter 7
Crucial conversations chapter 7 Crucial conversations
Crucial conversations



















































