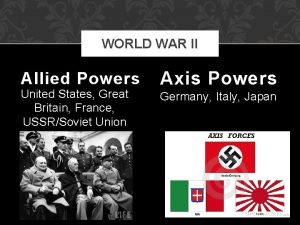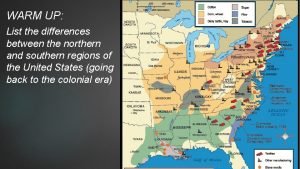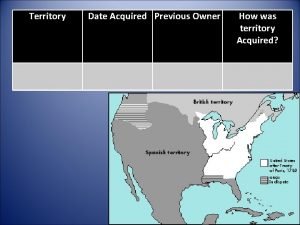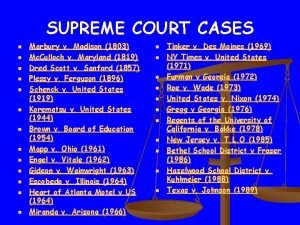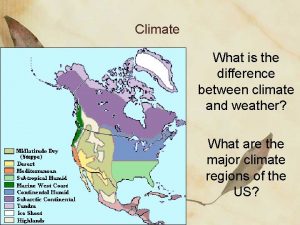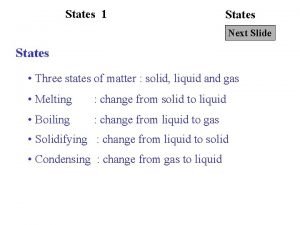United States Fire Administration Chief Officer Training Curriculum




















































- Slides: 52

United States Fire Administration Chief Officer Training Curriculum Operations Module 15: High-Rise Simulation Exercise

Objectives United States Fire Administration ¨ Identify critical cues at a high-rise incidents ¨ Establish incident objectives ¨ Select tactics ¨ Identify and request resources ¨ Select alternate solutions ¨ Establish an appropriate ICS organization to manage the incident 2

Overview United States Fire Administration ¨ High-rise: building 75 feet or greater in height ¨ Buildings less than 75 -feet height high may present similar difficulties ¨ If fire on top floors of four- or five-story building, treat as high-rise 3

Knowledge of Building United States Fire Administration ¨ “Old” or “new” style construction? ¨ Built-in life safety and fire protection— where and how do they operate? ¨ Current occupancy? ¨ Floors compartmented? ¨ Open space? 4

5 Old Style

Old-Style Characteristics United States Fire Administration ¨ Bearing wall—masonry ¨ Most reinforced concrete—some not ¨ Large mass (weight) ¨ Less likely to collapse ¨ Floors/walls—reinforced concrete ¨ Many have unreinforced masonry 6

7 New Style

New-Style Characteristics United States Fire Administration ¨ Core construction—but not all ¨ Steel skeleton—column, beam, and girder ¨ Elevators, stairs, utilities in core ¨ Center core construction ¨ Less mass (weight)—more vulnerable to heat 8

New-Style Characteristics (continued) United States Fire Administration ¨ Floors have been known to sag 2 feet ¨ Sprayed-on coating on steel ¨ Some new high-rises constructed without core – Stairs, elevators, and utilities at various places buildings—mainly on exterior walls 9

10 Core

Structural Framing Systems United States Fire Administration ¨ Skeleton of the building ¨ Both styles use interior and exterior columns 11

Exterior Walls—Both Styles United States Fire Administration ¨ Poured in-place concrete—old style ¨ Prefabricated—new style – Walls lighter weight than old style 12

Exterior Walls—New Style United States Fire Administration ¨ Bolts to structural frame or floor slab ¨ Leaves space between wall and floor ¨ Unless sealed, can lead to fire and smoke extension to floors above and water damage to floors below 13

14 Roof

Roofs—Both Styles United States Fire Administration ¨ 2 -hour fire-restrictive rating ¨ Know the: – Stair shaft exits – Obstructions on the roof 15

Interior Partition Construction and Compartmentation—Old Style United States Fire Administration ¨ Interior walls—poured concrete ¨ High level of compartmentation ¨ Walls usually go from floor to to floor 16

Interior Partition Construction and Compartmentation—New Style United States Fire Administration ¨ Interior partitions and walls usually drywall on a metal stud ¨ May or may not be high-level of compartmentation 17

Electrical Systems United States Fire Administration ¨ Systems extremely complex 18 and hazardous ¨ Chases one cause of vertical fire spread ¨ Main electrical usually located in basement ¨ Utility company or building engineer should shut down system

19 Elevator Lobby

Elevators United States Fire Administration ¨ Normal conditions—elevators only practical method of moving people ¨ Fire conditions—elevators become erratic and dangerous ¨ Many control features affected by smoke, moisture, and heat 20

Elevators—Safe Use United States Fire Administration ¨ Knowledge of how they work ¨ Maximum amount of people— 5 to 6 ¨ Possible malfunctions What malfunctions can occur? 21

Elevators—Hoistways United States Fire Administration ¨ Can be multiple elevators in hoistway ¨ Split-bank elevators—low, medium, high- rise 22

Elevators—Emergency Service Feature United States Fire Administration ¨ Moves cars to designated location ¨ May be activated by fire alarm system ¨ Manual recall may be done by switches in lobby, fire control room, or elevator 23

Elevators—Good Judgment United States Fire Administration ¨ Can speed up initial investigation and fire control ¨ Can malfunction and take you to the fire floor ¨ Using stairs is safest method ¨ Do not take elevator closer than five floors to the fire floor ¨ Be prepared to take defensive action 24

Smoke Control Systems United States Fire Administration ¨ Active systems prone to fail under fire conditions ¨ Dirt and dust damage systems ¨ If used for smoke removal, closely monitor the area ¨ Shut down system if notice any adverse affects 25

HVAC Systems United States Fire Administration ¨ Under fire conditions, can pump heat, smoke and toxins to other areas ¨ Best approach—Shut down system 26

HVAC Systems (continued) United States Fire Administration 27 ¨ Older buildings: – Close switches that control intake fans – Switches may be in Mechanical Equipment Room (MER) ¨ Newer buildings: – System may automatically shut down – Systems may provide exhaust on fire floor and pressurization of floors above and below – Best bet—Shut down HVAC and use for smoke removal after fire controlled

Water Supply United States Fire Administration ¨ Variety of water supply systems: – 1 1/2 -inch wet standpipe – 2 1/2 -inch dry standpipe – 2 1/2 -inch wet standpipe – Sprinkler systems 28

Water Supply-WARNING United States Fire Administration ¨ Know outlet pressure—type of hose and nozzle depends on this information: – Typical pressure about 65 psi – This pressure requires smoothbore tip or low pressure fog nozzle – Fog nozzles requiring 100 psi at nozzle produce ineffective streams 29

Water Supply Pressure Control Devices United States Fire Administration ¨ Minimum pressure must be available at top floor ¨ Pressure Relief Valves (PRV) often placed on lower floors to control head pressure ¨ NFPA Standards #14 and #25 changed since Meridian fire 30

Sprinkler Systems United States Fire Administration ¨ Required by codes in most states for new construction ¨ Many older buildings do not have sprinklers ¨ Preplanning—know zones the systems protect ¨ Most high-rises do not have sprinklers unless retrofit law 31

Portable Communications Equipment United States Fire Administration ¨ Can be ineffective at high-rise ¨ Places in building that prevent signal reception and transmission ¨ Radio frequency affects communications capability 32

Built-In Communications Systems United States Fire Administration ¨ Not found in old style ¨ Hard-wired system—sound- powered phones ¨ May exist in elevators ¨ Local codes should require hardwired ¨ Headsets should be kept at highrise ¨ Can reduce load on radio system 33

Smoke/Heat Detectors United States Fire Administration ¨ Floors may have them ¨ May or may not be connected to enunciator panel ¨ Smoke detectors may be part of HVAC ¨ Preplanning knowledge necessary for effective decision-making 34

Enunciator Panel United States Fire Administration ¨ Know the location ¨ Know how to read the panel 35

Fire Control Station/Room United States Fire Administration ¨ Should provide – Specific information on alarms – Fire protection systems status ¨ Often have building communications system to: – Warn occupants – Provide two-way communications with elevators, fire pump rooms, and MER 36 ¨ May be located in the basement

Fire Behavior and Fire Spread United States Fire Administration ¨ Elements that affect fire extension: – Stack effect – Negative stack effect – Vertical extension – Core construction – Fire loading – Heat build-up 37

ICS for High-Rise Incidents United States Fire Administration ¨ Staging area manager—located two to 38 three floors below fire floor ¨ Base manager—located where apparatus parked, usually 200+ feet from building ¨ Lobby control unit leader—organizes lobby for incoming resources, determines attack and evacuation stairs, and provides personnel to operate elevators

ICS for High-rise Incidents (continued) United States Fire Administration ¨ System unit leader—responsible for all building systems and their effective operation ¨ Ground support unit leader—provides for movement of supplies to staging by way of stair shaft 39

ICS - 8 th Floor Fire United States Fire Administration 40

Activity 15. 1: High-Rise Simulation Exercise United States Fire Administration 41

Sides A & B 42

Sides B & C 43

Side C 44

45 Lobby Elevators

46 Typical Floor

47

Typical Floor Tonnalee Apartments N BR Ba BR Ba 22 nd S t r e e t LR K Stair #1 LR K BR Ba Stair #2 LR K LR K E BR E LR LR K Ba K LR K BR Ba BR Ba LL Street 48

49

50

51

Module Summary United States Fire Administration 52 ¨ Pre-incident planning – Construction characteristics – Structural features—building systems and fire control rooms ¨ ICS functions for high-rise incidents – Staging area manager – Base manager – Lobby control unit leader – Systems unit leader – Ground support unit leader
 Chief data officer training
Chief data officer training Chapter 9 lesson 3 commander in chief and chief diplomat
Chapter 9 lesson 3 commander in chief and chief diplomat Chief knowledge officer job description
Chief knowledge officer job description When do we our work is
When do we our work is Chief improvement officer
Chief improvement officer Adolfo gonzales chief probation officer
Adolfo gonzales chief probation officer Office of the government chief information officer
Office of the government chief information officer Chief happiness officer portugal
Chief happiness officer portugal Chief reality officer
Chief reality officer California community college chief instructional officers
California community college chief instructional officers Capitalize chief executive officer
Capitalize chief executive officer Chief accountability officer
Chief accountability officer Chief contracting officer
Chief contracting officer Chief csr officer
Chief csr officer Nyu procurement org chart
Nyu procurement org chart Chief information officer group
Chief information officer group Chief turnaround officer
Chief turnaround officer Usda office of the chief financial officer
Usda office of the chief financial officer Ibm chief data officer
Ibm chief data officer Department of the navy chief information officer
Department of the navy chief information officer Query management and case administration officer
Query management and case administration officer Was the united states on the axis powers or allied powers?
Was the united states on the axis powers or allied powers? Many _____ people have settled in this megalopolis.
Many _____ people have settled in this megalopolis. Slave state
Slave state Us pro soccer teams
Us pro soccer teams Marshall case
Marshall case United states student association
United states student association The united states ought to provide a universal basic income
The united states ought to provide a universal basic income Article i of the constitution
Article i of the constitution The united states in the caribbean 1776 to 1985
The united states in the caribbean 1776 to 1985 Southeast region physical features
Southeast region physical features Expansion of the united states of america 1607 to 1853 map
Expansion of the united states of america 1607 to 1853 map Why did truman believe greece needed american aid in 1947
Why did truman believe greece needed american aid in 1947 Original 13 colonies date acquired
Original 13 colonies date acquired What is the message
What is the message Mapp v. ohio
Mapp v. ohio We have pacified some thousands of the islanders
We have pacified some thousands of the islanders Chapter 6 lesson 2 guided reading answers
Chapter 6 lesson 2 guided reading answers Midwest region of the united states
Midwest region of the united states 7 regions of the united states
7 regions of the united states The united states is the greatest buyer positive degree
The united states is the greatest buyer positive degree United states and canada physical map
United states and canada physical map Physical geography usa
Physical geography usa Map of the world with latitude and longitude lines
Map of the world with latitude and longitude lines 50 nifty united states
50 nifty united states Chapter 2 free enterprise in the united states
Chapter 2 free enterprise in the united states North central america
North central america Ancient greek clowns
Ancient greek clowns Subtropical united states
Subtropical united states What are the social classes in the united states
What are the social classes in the united states Physical geography of the united states
Physical geography of the united states Ibn-tamas v. united states
Ibn-tamas v. united states Who is mr pirzada
Who is mr pirzada





















