SITE INVENTORY ANALYSIS AR 3111 SITE PLANNING AND

































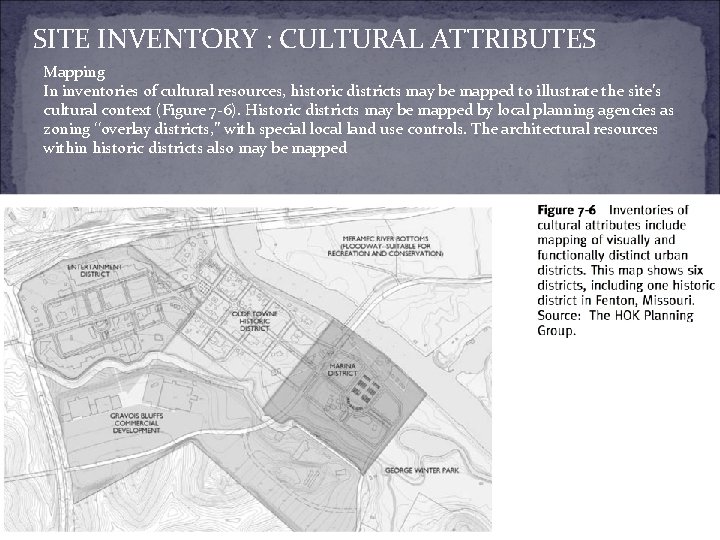
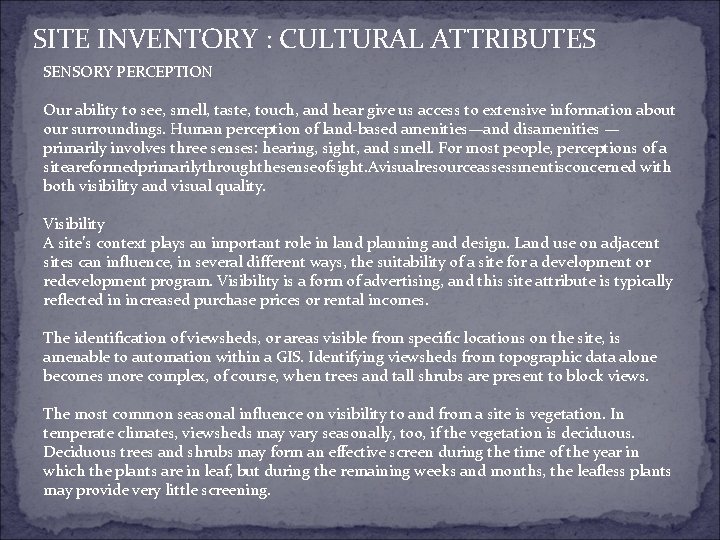

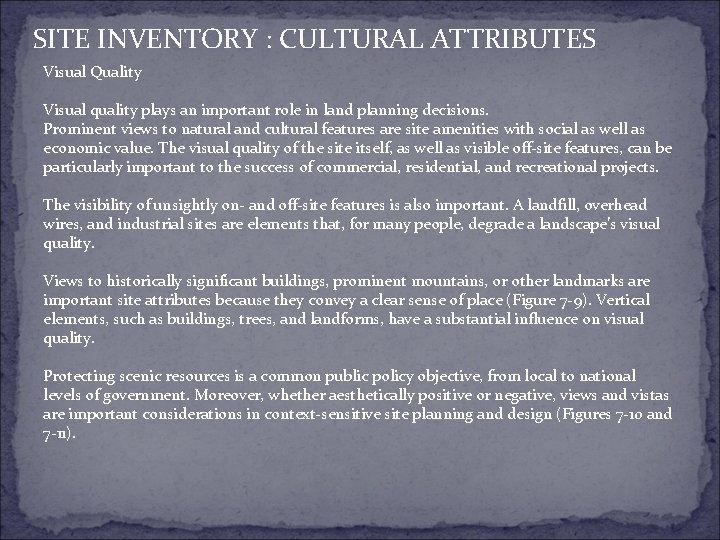
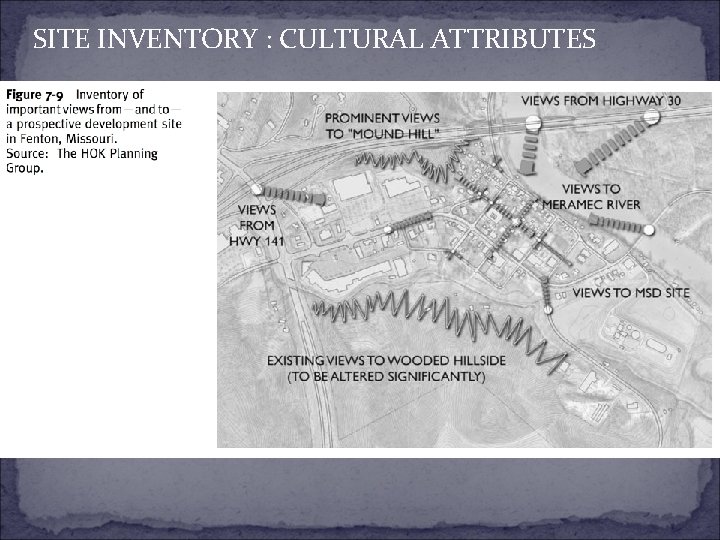
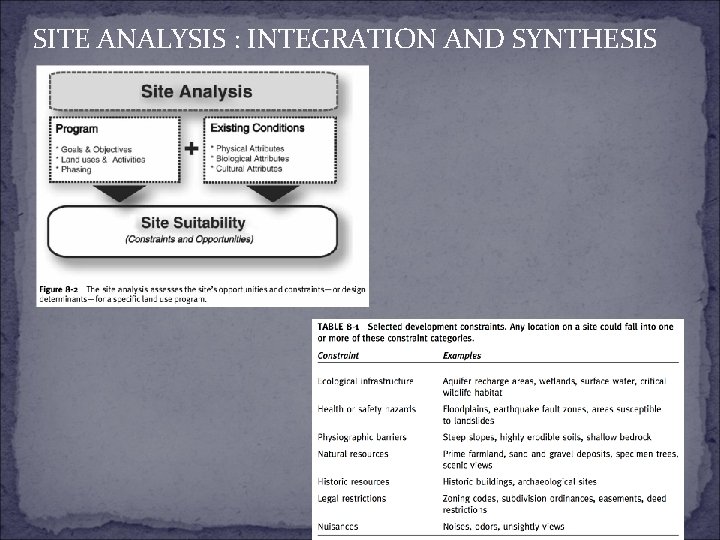
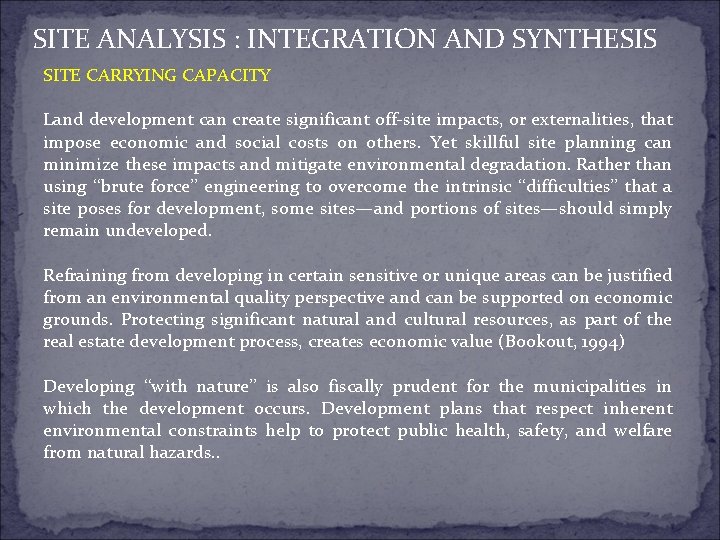
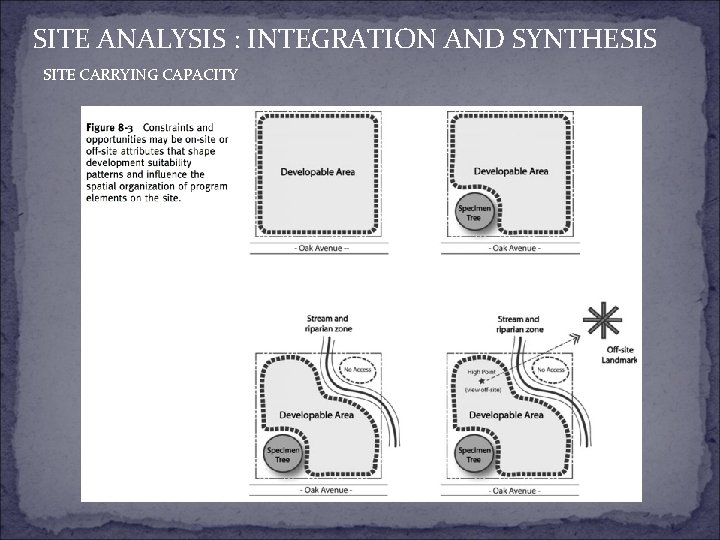
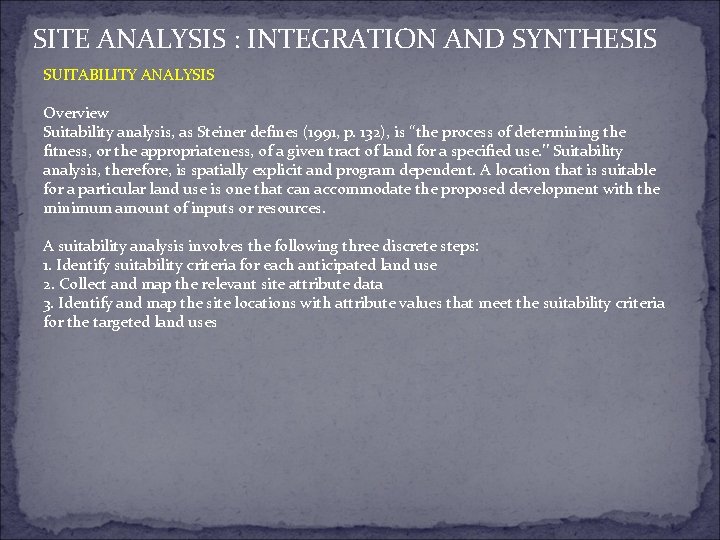
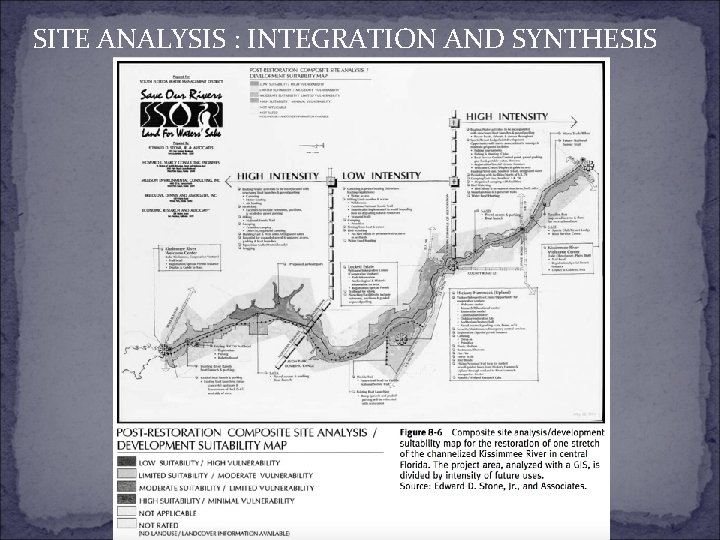
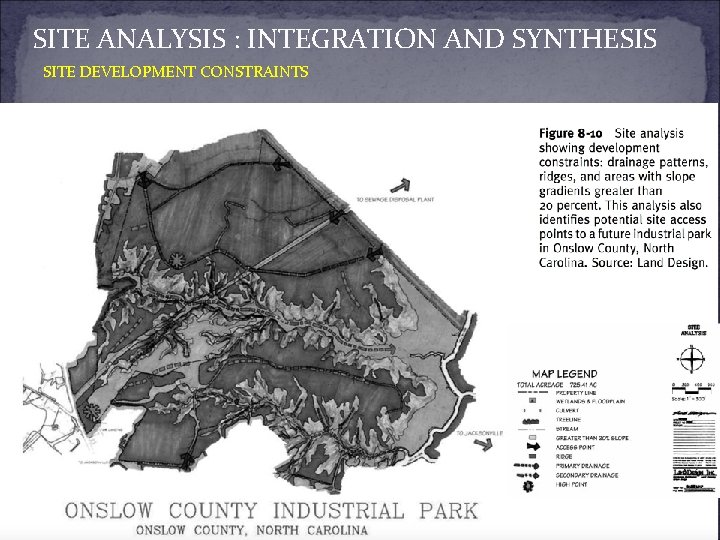

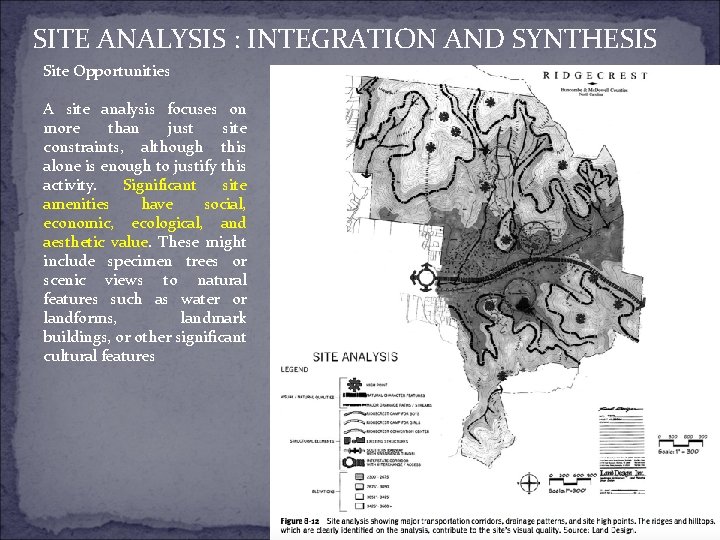
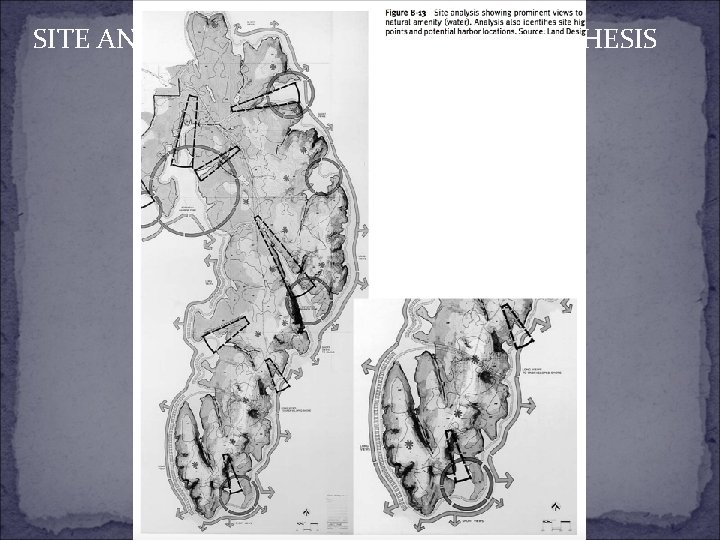

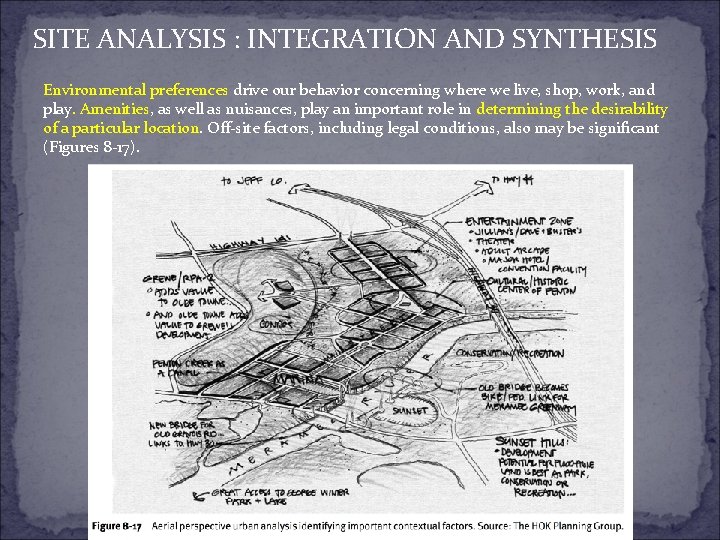

- Slides: 50

SITE INVENTORY & ANALYSIS AR 3111 SITE PLANNING AND DESIGN STUDIO DR. FIRMANSYAH ST MT, IAI, IALI

SITE PLANNING AND DESIGN PROCESS Site planning is a multi-phased process (Figure 1 -5). Kevin Lynch (1971, pp. 3– 4) defined site planning as follows: Site planning is the art of arranging the external physical environment to support human behavior. It lies along the boundaries of architecture, engineering, landscape architecture, and city planning, and it is practiced by members of all these professions. Site plans locate structures and activities in three-dimensional space and, when appropriate, in time.

SITE INVENTORY AND ANALYSIS Site Inventory Collectively, the features of the site and its surroundings, in conjunction with the project’s program, determine the attribute data that are collected for the site inventory. Site inventories map important physical, biological, and social or cultural attributes (Table 1 -4). These may include circulation patterns and traffic volumes, existing utility systems, or architectural character within the surrounding built environment. Site Analysis The site analysis summarizes the site’s suitability for the programmed uses. A variety of physical, biological, and cultural attributes can influence the site’s suitability for the project under consideration. Information contained in the site’s inventory maps can be synthesized to create one or more maps of the site’s suitability for development, generally, or its suitability for specific program objectives Relationship between attribute mapping and land use suitability analysis Providing an understanding of the site within its biophysical and socio-cultural context, the site analysis can be useful to allied professions engaged in the land development and impact mitigation process Information from the site analysis is utilized by many professions engaged in the land development process

SITE INVENTORY AND ANALYSIS Context-sensitive site planning requires an understanding of relevant site and contextual attributes. One set of attribute data may be useful for siting one particular activity or land use; whereas, a different set of attributes may be useful for siting other uses. In some cases, a single site attribute will determine the suitability—or feasibility—of a site for a particular use. Deciding which attributes to map and analyze, and which attributes to ignore, requires consideration of at least four factors, as follows: • Proposed site uses (for example, project program) • Existing on-site and off-site conditions • Requirements for permitting and approvals • Costs of data collection and analysis Collectively, these four factors dictate the scope of the site inventory and analysis.

SITE INVENTORY The first stage of any inventory involves site reconnaissance. This relatively quick site assessment identifies potentially significant site assets and liabilities. After the initial reconnaissance, one of the first tasks is to develop a base map. The base map serves as the template for attribute mapping and analysis, as well as for subsequent land planning and design. If a topographic survey of the site is available, the base map could include project boundaries and other key site information

SITE INVENTORY If the site reconnaissance includes an aerial inspection, oblique aerial photos of the site can provide useful contextual information (Figure 5 -1 ) Many site attributes, such as vegetation or slope, are unevenly distributed over the landscape. However, some attributes, such as average seasonal temperatures and precipitation, show very little spatial variation at the site scale

SITE INVENTORY

SITE INVENTORY : PHYSICAL ATTRIBUTES ` TOPOGRAPHY Elevation Spatial variation in elevation produces slopes that have both a gradient and an orientation— or aspect. Each of these three attributes can have a substantial influence on site planning and design decisions. Site elevations, for example, affect both drainage patterns and visibility. Variation of elevation on a site and the surrounding landscape determines the size and spatial configuration of local view-sheds. Visible areas may encompass portions of the site, or the entire site, and they may extend into the surrounding landscape Mapping Elevation data are typically portrayed as contour lines on topographic maps. For site planning purposes, however, an effective way to visualize topographic relief is to create a chloropleth map of elevation. To limit the visual complexity of the map and make it easy to understand, the map should have relatively few (five to nine) classes of elevation. The range of existing elevations on and adjacent to a site determines the range of each elevation class. Each ‘‘layer’’ is then shaded or colored—typically with a spectrum ranging from cool colors (low elevations) to warm colors (high elevations)—to enhance the map’s effectiveness

SITE INVENTORY : PHYSICAL ATTRIBUTES ` MAP OF ELEVATION

SITE INVENTORY : PHYSICAL ATTRIBUTES ` TOPOGRAPHY Slope Differences in soil parent materials and weathering account for characteristic landforms or landscape ‘‘signatures. ’’ Landforms and, therefore, slopes, are the result of constructional processes (for example, deposition) and destructional processes (for example, erosion) acting on geologic structures (Bloom, 1978). Moreover, the slopes of undeveloped sites reflect the local area’s surficial geology. A site’s suitability for roads, walkways, buildings, and other structures is, in part, a function of the existing slopes on the site. Mapping Slope gradients can be computed with most GIS and CAD software and easily mapped. Different colors are typically used to identify different slope classes (Figure 5 -5). The range of each mapped slope class depends on the intended uses of the site and the specific site and contextual conditions, including soil characteristics, vegetative cover, and applicable regulatory requirements.

SITE INVENTORY : PHYSICAL ATTRIBUTES ` SLOPE MAP Elevation and slope are good examples of quantitatively expressed landform attributes. Landform classification describes significant physiographic features of terrestrial, riparian, and aquatic environments. Landform classification is useful in site or regional inventories and analyses, particularly for characterizing difficult -to-quantify attributes like scenic beauty, sense of place, and landscape character. Landforms, in conjunction with vegetation, define viewsheds, or visibility on a site, and can create visual interest. Landforms also influence microclimate, stormwater runoff and infiltration, and the distribution of plant and animal species.

SITE INVENTORY : PHYSICAL ATTRIBUTES ` GEOLOGY Surficial geology is concerned with the structure, composition, and stability of the materials beneath and—in some locations—at the earth’s surface. In some landscapes, bedrock is buried many yards or meters below the ground surface. Bedrock geology has a persistent effect on landforms, due to the different rates of weathering that occurs on the soil parent materials. Soil formation, soil erosion, and soil deposition are natural processes that involve rock fragmentation and weathering. Weathering occurs unevenly because of variations in the bedrock’s chemical composition and structure. An important attribute of surficial geology is the depth-to-bedrock. If excavation is planned for building foundations or for other site structures, the depth to bedrock should be investigated. The cost of excavating a cubic yard or meter of rock is many times greater than the cost of excavating the same volume of soil. Consequently, these difficult subsurface conditions can significantly increase the costs of construction.

SITE INVENTORY : PHYSICAL ATTRIBUTES ` GEOLOGY Mapping A geologic map shows the age and distribution of rock layers and other geologic materials. These attributes influence a site’s suitability for excavation and grading, wastewater disposal, groundwater supply, pond construction, and other common land development objectives (Way, 1978). Geologic maps also show locations that are susceptible to earthquakes, landslides, and other hazards. A geologic map usually includes information on topography and cultural elements, such as roads to help orient the map user. Colors and letter symbols identify each kind of geologic unit at, or near, the Earth’s surface.

SITE INVENTORY : PHYSICAL ATTRIBUTES ` HYDROLOGY Topographic relief creates drainage patterns, which, in turn, influence vegetation associations and distributions. The spatial correlation between vegetation associations and site drainage patterns is particularly strong in arid and semiarid landscapes where water is often the primary limiting factor on plant growth and distribution. Although the groundwater–vegetation linkage is more subtle in less arid environments, the continuous— or seasonal saturation of soils creates suitable conditions for wetland vegetation. In coastal environments, brackish or saline surface and groundwater result in the development of salt marshes and other distinct wetland communities.

SITE INVENTORY : PHYSICAL ATTRIBUTES ` HYDROLOGY MAP

SITE INVENTORY : PHYSICAL ATTRIBUTES ` SOILS Physical, biological, and often cultural factors influence soil genesis and morphology. Climate, parent material, and landform position are key physical factors. Biological factors include the growth, death, and decomposition of vegetation, microorganisms, and other biota living above ground or within the soil itself. Soil properties are also affected by previous land use (Ferguson, 1999). Depending on the site’s location and the intended program, soil attributes that an inventory may consider include the following: • Acidity/alkalinity (p. H) • Permeability • Erosion potential • Depth to seasonally high-water table • Depth-to-bedrock Subsurface conditions affect not only the complexity of excavation and construction but also the design of new structures. A new building or structure must be designed and constructed to ensure that the integrity of the structure is not compromised. Soils vary widely in texture, fertility, permeability, and other attributes that influence plant growth and development. A soil medium favorable for plant health reduces the impact of pests and diseases. Erosion frequently occurs when vegetation cover is either removed or substantially damaged during site clearing and construction. Topsoil losses from prior agricultural activities or other erosive forces increase the costs of reestablishing vegetation on a site after construction.

SITE INVENTORY : PHYSICAL ATTRIBUTES ` MAP OF SOILS Mapping In the United States, most landscapes outside of urbanized areas have had soils inventoried and mapped. The U. S. Department of Agriculture’s Soil Survey maps are spatially coarse (for example, 1: 15, 840 scale) and are generally inappropriate for making detailed site planning decisions. These maps do not capture the fine-scale variability that occurs in the depth to bedrock, depth to water table, and other key attributes. However, the general suitability of different soil types, for the proposed site uses, can be portrayed with chloropleth maps

SITE INVENTORY : PHYSICAL ATTRIBUTES ` CLIMATE Atmospheric conditions that may influence site planning and design decisions include precipitation, air temperature, solar incidence, wind direction, and wind speed. These attributes vary annually, seasonally, and daily. Seasonal and monthly climate data are available from national weather services (for example, in Australia, at www. bom. gov. au/ climate). Local weather records can provide additional information about the daily weather conditions that can be expected each season. Collectively, these data include the following: • Temperature (maximum, minimum, and day/night temperature variation) • Humidity (high, low, and averages) • Wind (maximum, average velocity, and direction) • Rainfall (monthly total and maximum for any one day) • Snowfall (monthly total and maximum for any one day) • Solar radiation (monthly average) • Potential natural hazards

SITE INVENTORY : PHYSICAL ATTRIBUTES `

SITE INVENTORY : PHYSICAL ATTRIBUTES ` A site inventory of physical attributes is driven by both the project’s program and the characteristics of the site itself. Physical attributes on a site can have a broad impact on how a site is developed (Table 5 -4). Potential data sources include aerial photographs, subsurface borings, and a wide variety of reference maps. Although not always possible due to budgetary constraints, visiting a site at different times of the year can yield a much more comprehensive understanding of local site conditions, especially drainage patterns, wind patterns, and microclimate.

SITE INVENTORY : BIOLOGI ATTRIBUTES ECOLOGICAL COMMUNITIES Habitat Fragmentation Natural corridors in the landscape facilitate the movement of organisms between habitats. Existing corridors, therefore, are particularly important elements in most landscapes and require protection to help maintain biodiversity and ecosystem connectivity. Identifying gaps in these corridors is also important because these can be targets for restoration (Hilty et al. , 2006). Mapping Large-scale (for example, 1: 1, 200) aerial photographs can facilitate even more detailed land cover mapping. Color infrared photographs are helpful, for example, in identifying differences in vegetation health and vigor. Detailed information concerning the community’s composition of native and exotic species, as well as the abundance and health of those species, is usually confirmed by visiting the site. A chloropleth map can show the locations of significant site vegetation (Figure 6 -2). In areas where plant communities have evolved under a fire regime, the frequency of wildfires—a natural hazard for any nearby development—may also be mapped (Figure 6 -3).

SITE INVENTORY : BIOLOGI ATTRIBUTES ECOLOGICAL COMMUNITIES

SITE INVENTORY : BIOLOGI ATTRIBUTES ECOLOGICAL COMMUNITIES Wetlands classified on the basis of plant and soil conditions generally fall into one of the following three categories (Tiner, 1997; United States Fish and Wildlife Service, 2000): • Areas with hydrophytes and hydric soils (marshes, swamps, and bogs) • Areas without soils but with hydrophytes (aquatic beds and seaweed-covered rocky shores) • Areas without soil and without hydrophytes (gravel beaches and tidal flats) that are periodically flooded The federal Fish and Wildlife Service’s wetland classification scheme has five general classes and several subclasses, as follows (Cowardin et al. , 1979): • Marine (open ocean and its associated coastline) • Estuarine (tidal waters of coastal rivers and embayments, salty tidal marshes, mangrove swamps, and tidal flats) • Riverine (rivers and streams) • Lacustrine (lakes, reservoirs, and large ponds) • Palustrine (marshes, wet meadows, fens, playas, potholes, pocosins, bogs, swamps, and small shallow ponds)

SITE INVENTORY : BIOLOGI ATTRIBUTES TREES Trees on a site are assets that can yield multiple ecological, economic, and social benefits. Trees provide shade and can reduce heating and cooling costs of nearby buildings. By providing a significant natural amenity, trees also can increase the value of real estate by as much as 15 percent (National Association of Home Builders, 1991). The International Society of Arboriculture, a nonprofit organization dedicated to research and education, identifies four factors to consider in evaluating the economic value of trees (Perry, 1999): • Tree size • Tree species (hardy, well-adapted species are worth most) • Tree condition or health (for example, roots, trunks, branches, leaves) • Tree location (functional and aesthetic values) Trees serve multiple design functions that directly benefit people. For example, they provide shade, screen undesirable views, and serve as wind breaks. Trees also have significant aesthetic value. They may provide a focal point or visual amenity, or provide spatial enclosure for an ‘‘outdoor room’’. During the construction of buildings, utilities, and other site structures, existing trees on a site require protection. Common, yet easily avoided, construction damage may kill trees outright or lead to their slow demise. Mapping Sustainable or ‘‘green’’ development respects the natural environment and ensures, for example, that trees are protected and incorporated into the site plan (Petit et al. , 2004). Tree inventories commonly record information on the size, species, and location of the site’s significant trees. Tree size is measured by the diameter of the trunk at breast height (dbh).

SITE INVENTORY : CULTURAL ATTRIBUTES LAND USE AND TENURE Prior and Current Land Use Prior land use on a site may influence development suitability in a variety of ways. Knowledge that a site was previously used for industrial or commercial uses, for example, could indicate that chemicals and other toxic wastes remain on the site, either above or below ground. Current nearby land uses may have either positive or negative impacts on the proposed uses of the site. In assessing a site’s land use context, attributes that might be documented include the following: • Land use types (for example, residential, commercial, industrial) • Land use intensities (for example, building heights or number of stories, dwelling units per acre/hectare, average daily vehicle traffic) Land Ownership Information on land ownership or ‘‘tenure’’ is commonly available in publicly accessible databases(e. g. , county-level. Registerof Deeds). Theserecordsmayincludeacertifiedsurvey map of the parcel boundaries, a history of land ownership, and any deed restrictions or covenants associated with the property. Digital parcel data are becoming increasingly common.

SITE INVENTORY : CULTURAL ATTRIBUTES LAND-USE REGULATION A site inventory must consider the legal context for site planning and design decisions. Yet legal context varies widely at the local, the state or regional, and—especially—the national scale. Moreover, laws and public policies change over time. Federal and State Regulations Although land use control is generally considered a local government issue in the United States, cumulative land use changes often have regional and even national implications. Consequently, federal and state laws and policies have been enacted to protect environmental quality and preserve historic and other cultural resources. Federal regulations typically establish standards or administrative rules that are implemented at the state and local levels. Local Plans and Regulations. Zoning Codes Zoning codes are a common form of land use regulation at the local level. A zoning map may have hundreds of districts in which certain uses are permitted and other uses are prohibited. The site inventory documents the legal constraints that limit or, in other ways, influence the future uses of the site. Legal issues that should be investigated for each site include the following (White, 1983, and Garvin, 1996): • Zoning classification (permitted land uses and densities) • Easements, covenants, and other deed restrictions

SITE INVENTORY : CULTURAL ATTRIBUTES • • • Government agencies with jurisdiction over the property Building placement requirements (required front-, back-, and side-yard setbacks from property boundaries) Allowable buildable area Building height, bulk, floor-area ratio, or footprint restrictions 146 Site Analysis Parking and driveway requirements Minimum requirements for open space (public and private) On-site recreation or environmental requirements Stormwater management and erosion control requirements Landscaping requirements Required special permits, regulations, and planning procedures (for example, variances, design review, public hearings, environmental tests/data) The maximum allowable building envelope, as prescribed by local zoning codes, can be illustrated, graphically, with three-dimensional computer modeling software.

SITE INVENTORY : CULTURAL ATTRIBUTES PUBLIC INFRASTRUCTURE The built environment is a complex array of private and public buildings, open spaces, and infrastructure. The public infrastructure includes streets, other transportation systems, and vast utility networks (for example, sanitary sewerage and potable water). The location and type of utility networks present or adjacent to the site are important information in the site planning process. The locations of existing transportation and utility systems are common design determinants that often influence key site-planning decisions. Circulation Understanding existing circulation patterns is an important part of the site inventory process. Many mistakes have been made in both site planning and architectural design because established pedestrian and vehicle circulation patterns were either ignored or poorly understood. Site planners usually have leeway in determining how and where pedestrians enter a site, so existing circulation patterns must be taken into account. Mapping The location of adjacent streets, driveways, drop-off zones, service areas, and parking lots is contextual information that often influences the spatial organization of the site plan. Existing average daily traffic volumes on adjacent streets and highways can be estimated and mapped. Different circulation systems (pedestrians, bicycles, vehicles) and volumes can be portrayed graphically by varying the color and width of the arrows. Existing conflicts between vehicles and pedestrians should be identified as well.

SITE INVENTORY : CULTURAL ATTRIBUTES Utilities Infrastructure is conventionally thought of as streets, bridges, and sanitary sewer systems. But the utilities serving a site often include other networks for the distribution of energy and potable water, telecommunications, and the removal of stormwater. New utility systems often account for a significant share of a site’s development costs. In the site inventory, it is important to understand where the public utility systems are located (Figure 7 -3). This information is needed to determine the locations where the new development will connect to these systems. Mapping Utility systems deliver energy, water, and information to the site and remove wastes and excess stormwater. A site utilities map commonly includes, therefore, these systems: • Potable water • Electricity • Natural gas • Telecommunications • Stormwater sewerage • Sanitary sewerage An inventory of existing site utilities should include the locations of utility poles, overhead power lines, fire hydrants, and utility boxes, as well as the diameters of underground pipelines.

SITE INVENTORY : CULTURAL ATTRIBUTES BUILDING AND NEIGHBORHOOD CHARACTER The five functional elements, with examples of each, are as follows: • Edges (for example, shorelines, roads, and hedgerows) • Paths (for example, streets and walkways) • Districts (for example, neighborhoods) • Nodes (for example, entrances, plazas, and street and walkway intersections) • Landmarks (for example, unique buildings, structures, and natural features) This typology is particularly useful for assessing the character and function of the built environment The site’s context must be understood if any new development is to make a positive contribution to the character of the area. This context includes the use, design, and placement of nearby buildings. In documenting a typology of building types the following building attributes may be analyzed (Pregliasco, 1988, p. 15): • Height • Width • Setback • Proportion of openings • Horizontal rhythms • Roof form • Materials • Color • Sidewalk coverings • Signs

SITE INVENTORY : CULTURAL ATTRIBUTES These building attributes are typically documented with photographs, annotated street elevations and sections, and maps. Neighborhood character is also influenced by street and walkway arrangements, the mix of land uses, and the size, placement, and design of outdoor open spaces. Indigenous construction materials include locally quarried stone and collected boulders. Native and naturalized vegetation also contributes to a site’s identity. Parks and public open space are integral community elements that should be considered in the inventory process. Especially if part of an integrated public open space system, these open spaces may provide not only visual amenities and outdoor recreational opportunities but also vital space for stormwater management. Other community resources that contribute to a neighborhood’s character include schools, libraries, and community centers. A site context map shows the locations of these important civic institutions. Mapping figure-ground mapping is an effective technique for visually assessing the texture or ‘‘grain’’ of development near a site. This is a graphic method of portraying building patterns on or near a site. It involves mapping just two elements: building footprints and the spaces between the buildings. The pattern of solids and voids reveals the texture or sense of enclosure or openness of the built environment surrounding the site. This information can be useful not only in siting new buildings but also in determining the sizes and proportions of any new buildings’ ‘‘footprints. ’’

SITE INVENTORY : CULTURAL ATTRIBUTES

SITE INVENTORY : CULTURAL ATTRIBUTES HISTORIC RESOURCES Cultural resource assessments document the location, quality, and historic significance of buildings and other human-made elements, as well as prior land uses. Historic resources include bridges, buildings, walls, signs, and many other significant structures or elements built in previous eras. In the United States, the National Historic Preservation Act (NHPA) affords legal protection to buildings, bridges, and other structures registered on the list of nationally significant historic resources. Programs and policies aimed at protecting and restoring historic resources also exist at the state and local levels. The historic significance of a structure or neighborhood is based on several criteria, including age, quality, rarity, and representativeness (Ames and Mc. Clelland, 2002). Cultural resources also include historic sites, such as forts, battlefields, parks, and archaeological sites. Archaeological finds, such as Native American artifacts, can have a significant impact on project planning and implementation.

SITE INVENTORY : CULTURAL ATTRIBUTES Mapping In inventories of cultural resources, historic districts may be mapped to illustrate the site’s cultural context (Figure 7 -6). Historic districts may be mapped by local planning agencies as zoning ‘‘overlay districts, ’’ with special local land use controls. The architectural resources within historic districts also may be mapped

SITE INVENTORY : CULTURAL ATTRIBUTES SENSORY PERCEPTION Our ability to see, smell, taste, touch, and hear give us access to extensive information about our surroundings. Human perception of land-based amenities—and disamenities — primarily involves three senses: hearing, sight, and smell. For most people, perceptions of a siteareformedprimarilythroughthesenseofsight. Avisualresourceassessmentisconcerned with both visibility and visual quality. Visibility A site’s context plays an important role in land planning and design. Land use on adjacent sites can influence, in several different ways, the suitability of a site for a development or redevelopment program. Visibility is a form of advertising, and this site attribute is typically reflected in increased purchase prices or rental incomes. The identification of viewsheds, or areas visible from specific locations on the site, is amenable to automation within a GIS. Identifying viewsheds from topographic data alone becomes more complex, of course, when trees and tall shrubs are present to block views. The most common seasonal influence on visibility to and from a site is vegetation. In temperate climates, viewsheds may vary seasonally, too, if the vegetation is deciduous. Deciduous trees and shrubs may form an effective screen during the time of the year in which the plants are in leaf, but during the remaining weeks and months, the leafless plants may provide very little screening.

SITE INVENTORY : CULTURAL ATTRIBUTES

SITE INVENTORY : CULTURAL ATTRIBUTES Visual Quality Visual quality plays an important role in land planning decisions. Prominent views to natural and cultural features are site amenities with social as well as economic value. The visual quality of the site itself, as well as visible off-site features, can be particularly important to the success of commercial, residential, and recreational projects. The visibility of unsightly on- and off-site features is also important. A landfill, overhead wires, and industrial sites are elements that, for many people, degrade a landscape’s visual quality. Views to historically significant buildings, prominent mountains, or other landmarks are important site attributes because they convey a clear sense of place (Figure 7 -9). Vertical elements, such as buildings, trees, and landforms, have a substantial influence on visual quality. Protecting scenic resources is a common public policy objective, from local to national levels of government. Moreover, whether aesthetically positive or negative, views and vistas are important considerations in context-sensitive site planning and design (Figures 7 -10 and 7 -11).

SITE INVENTORY : CULTURAL ATTRIBUTES

SITE ANALYSIS : INTEGRATION AND SYNTHESIS

SITE ANALYSIS : INTEGRATION AND SYNTHESIS SITE CARRYING CAPACITY Land development can create significant off-site impacts, or externalities, that impose economic and social costs on others. Yet skillful site planning can minimize these impacts and mitigate environmental degradation. Rather than using ‘‘brute force’’ engineering to overcome the intrinsic ‘‘difficulties’’ that a site poses for development, some sites—and portions of sites—should simply remain undeveloped. Refraining from developing in certain sensitive or unique areas can be justified from an environmental quality perspective and can be supported on economic grounds. Protecting significant natural and cultural resources, as part of the real estate development process, creates economic value (Bookout, 1994) Developing ‘‘with nature’’ is also fiscally prudent for the municipalities in which the development occurs. Development plans that respect inherent environmental constraints help to protect public health, safety, and welfare from natural hazards. .

SITE ANALYSIS : INTEGRATION AND SYNTHESIS SITE CARRYING CAPACITY

SITE ANALYSIS : INTEGRATION AND SYNTHESIS SUITABILITY ANALYSIS Overview Suitability analysis, as Steiner defines (1991, p. 132), is ‘‘the process of determining the fitness, or the appropriateness, of a given tract of land for a specified use. ’’ Suitability analysis, therefore, is spatially explicit and program dependent. A location that is suitable for a particular land use is one that can accommodate the proposed development with the minimum amount of inputs or resources. A suitability analysis involves the following three discrete steps: 1. Identify suitability criteria for each anticipated land use 2. Collect and map the relevant site attribute data 3. Identify and map the site locations with attribute values that meet the suitability criteria for the targeted land uses

SITE ANALYSIS : INTEGRATION AND SYNTHESIS

SITE ANALYSIS : INTEGRATION AND SYNTHESIS SITE DEVELOPMENT CONSTRAINTS

SITE ANALYSIS : INTEGRATION AND SYNTHESIS Legal and Cultural Constraints Urban and other built-up areas are complex environments. Site analyses, in this context, must examine much more than the site’s physiographic conditions (Figure 8 -11). A broad array of contextual information is needed to ensure that new buildings and other site elements will be visually and functionally compatible with the surrounding cultural context. Urban structure, for example, is an important contextual element that may not be obvious from the ground. The search for order and pattern should be part of the inventory and analysis process. Within an urban context, patterns of mass and space, and the relationships between these basic urban building blocks, can be assessed, in part, with figure-ground diagrams

SITE ANALYSIS : INTEGRATION AND SYNTHESIS Site Opportunities A site analysis focuses on more than just site constraints, although this alone is enough to justify this activity. Significant site amenities have social, economic, ecological, and aesthetic value. These might include specimen trees or scenic views to natural features such as water or landforms, landmark buildings, or other significant cultural features

SITE ANALYSIS : INTEGRATION AND SYNTHESIS

SITE ANALYSIS : INTEGRATION AND SYNTHESIS CULTURAL SIGNIFICANCE Our sense of hearing, sight, and smell help us form impressions about the quality of the environment. Our perceptions of a site could be determined, for example, by views of utility lines, parking lots, and by noise from commercial operations or from traffic on nearby highways (Figure 8 -16).

SITE ANALYSIS : INTEGRATION AND SYNTHESIS Environmental preferences drive our behavior concerning where we live, shop, work, and play. Amenities, as well as nuisances, play an important role in determining the desirability of a particular location. Off-site factors, including legal conditions, also may be significant (Figures 8 -17).

SITE ANALYSIS : INTEGRATION AND SYNTHESIS CONCLUSION Sustainable development requires the protection of ecological integrity and the conservation of natural resources, as well as cultural heritage. Yet land development can result, both during and after construction, in significant impacts that degrade the environment and impose a variety of economic and social costs on others. With careful site and contextual analysis, development can be designed to minimize these impacts and mitigate damage to the environment and society. Rather than attempting to overcome the intrinsic ‘‘difficulties’’ that a site may pose for development, some locations should simply remain undeveloped. Each site presents a unique combination of physical, biological, and cultural conditions that preclude a ‘‘one-size-fits-all’’ approach to its planning and design. Development suitability is a function of the site’s opportunities and constraints for a specific program. Opportunities are favorable, suitable, or advantageous locations on the site. These areas have attributes that are either essential for a programmed use or facilitate access to the area where the use will occur. Constraints are locations that are unsuitable or restricted for a particular use. Constraints exclude or prevent that use from occurring, or they increase the difficulty or cost of putting the use at that particular location.