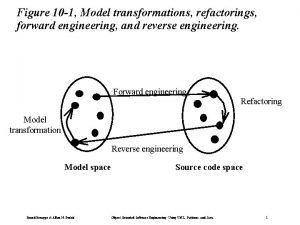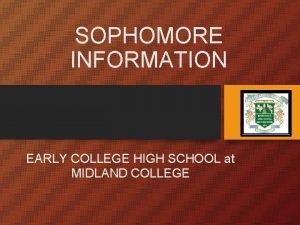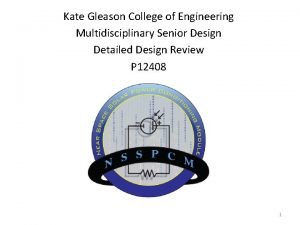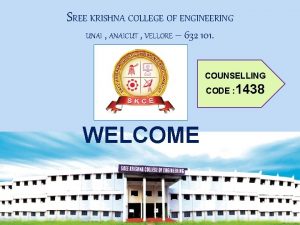RC 1043 SARVAJANIK COLLEGE OF ENGINEERING AND TECHNOLOGY

































- Slides: 33

RC 1043 SARVAJANIK COLLEGE OF ENGINEERING AND TECHNOLOGY Surat DEPARTMENT OF MECHANICAL ENGINEERING Group No: 1043_11 Team Leader: Amit U. Mehta Team Member: Satish Dokiparti 29 -Jan-22

Orthographic Projections 29 -Jan-22

Projections Parallel/ Cylindrical Oblique Perspective/ Conical Orthographic One-Point Cabinet Cavalier Three-Point Multi-view First-angle Fourth-angle Other Third-angle Second-angle Axonometric Isometric 29 -Jan-22 Two-Point (30°) Di-metric Trimetric

Parallel Projections 29 -Jan-22

Perspective Projections 29 -Jan-22

Oblique Projections • Projectors are parallel to each other but not perpendicular to projection plane • An oblique projection shows front and top surfaces that include three dimensions of height, width, and depth. • The front or principal surface of an object (the surface toward the plane of projection) is parallel to the plane of projection. • Effective in pictorially representing objects 29 -Jan-22

Orthographic Projections • Orthographic projections are drawings where the projectors, the observer or station point remain parallel to each other and perpendicular to the plane of projection. • Orthographic projections are further subdivided into axonometric projections and multi-view projections. • Effective in technical representation of objects 29 -Jan-22

Axonometric • The observer is at infinity & the projectors are parallel to each other and perpendicular to the plane of projection. # • A key feature of axonometric projections is that the object is inclined toward the plane of projection showing all three surfaces in one view. • The length of the lines, sizes of the angles, and proportions of the object varies according to the amount of angle between the object and the plane of projection. 29 -Jan-22

Axonometric The object is tilted with all three coordinate axes are visible in any one view (PP projection plane) 29 -Jan-22

Orthographic (Orthogonal) The object is at rest and two coordinate axes are visible in any one view (PP projection plane) 29 -Jan-22

Multiview Projections 29 -Jan-22

Multiview Projections • Front surfaces of object is parallel to plane of projection • Projectors or line of sights are perpendicular to projection plane • Projectors are parallel to each other and originate from any point on object 29 -Jan-22

The six views 29 -Jan-22

29 -Jan-22

29 -Jan-22

29 -Jan-22

29 -Jan-22

29 -Jan-22

29 -Jan-22

29 -Jan-22

29 -Jan-22

29 -Jan-22

29 -Jan-22

29 -Jan-22

Angles • First angle projection – European System • Third angle projection – American System 29 -Jan-22

First Angle Projection 29 -Jan-22

First Angle Projection How to draw plan and elevation? 29 -Jan-22 1

First Angle Projection How to draw end view? 29 -Jan-22 2

First Angle Projection 3 Points to remember: • The ‘front view’ (or elevation) is the view with maximum information. • The ‘plan’ is below the ‘elevation’ (in projection). • The ‘end view’ is placed on the right if viewed from left side of object and on the left if viewed from right side. • ‘End view’ and plan face inwards from ‘elevation’. 29 -Jan-22

Third Angle Projection 29 -Jan-22

Third Angle Projection 1 How to draw plan and elevation? In 3 rd angle projection planes are transparent and objects are viewed through them 29 -Jan-22

Third Angle Projection How to draw end view? 29 -Jan-22 2

Third Angle Projection 3 Points to remember: • The ‘front view’ (or elevation) is the view with maximum information. • The ‘plan’ is above the ‘elevation’ (in projection). • The ‘end view’ is placed on the right if viewed from right side of object and on the left if viewed from left side. • ‘End view’ and plan face outwards from ‘elevation’. 29 -Jan-22
 Thakur college of engineering and technology
Thakur college of engineering and technology Fnu engineering courses
Fnu engineering courses Detritus food chain
Detritus food chain Swedish college of engineering and technology
Swedish college of engineering and technology College of information sciences and technology
College of information sciences and technology Trent global college review
Trent global college review Vidhyadeep institute of engineering and technology
Vidhyadeep institute of engineering and technology Fcc office of engineering and technology
Fcc office of engineering and technology Accreditation board for engineering and technology
Accreditation board for engineering and technology Mandava institute of engineering and technology
Mandava institute of engineering and technology Zeal dnyanganga college of engineering and research
Zeal dnyanganga college of engineering and research Ucf college of engineering and computer science
Ucf college of engineering and computer science Uc college of engineering and applied science
Uc college of engineering and applied science Forward engineering in software engineering
Forward engineering in software engineering Sappi paper
Sappi paper Nara national college of technology
Nara national college of technology El camino college radiologic technology program
El camino college radiologic technology program Sheridan college architectural technology
Sheridan college architectural technology Dublin institute of technology college of business
Dublin institute of technology college of business Lee college process technology
Lee college process technology Kingsmead intranet
Kingsmead intranet Asd college college readiness program
Asd college college readiness program Early college high school at midland college
Early college high school at midland college Stevens institute of technology mechanical engineering
Stevens institute of technology mechanical engineering Software engineering as a layered technology
Software engineering as a layered technology Layered technology
Layered technology Can technology replace social engineering
Can technology replace social engineering Hijjawi faculty for engineering technology
Hijjawi faculty for engineering technology Fromme423
Fromme423 Kate gleason college of engineering
Kate gleason college of engineering Tagore engineering college rathinamangalam
Tagore engineering college rathinamangalam St ann's engineering college chirala faculty
St ann's engineering college chirala faculty Sree krishna college of engineering vellore
Sree krishna college of engineering vellore Government engineering college khagaria
Government engineering college khagaria

























































