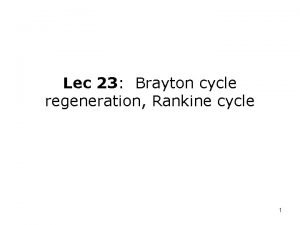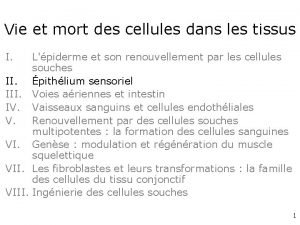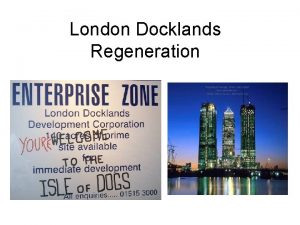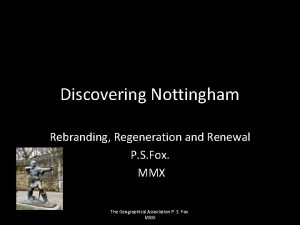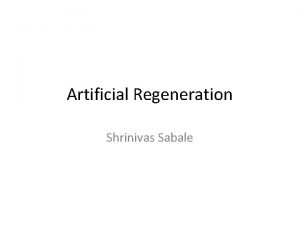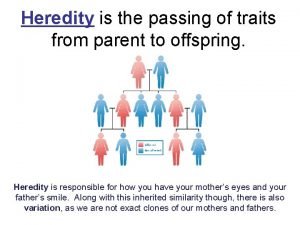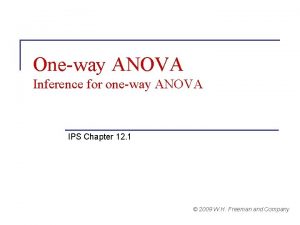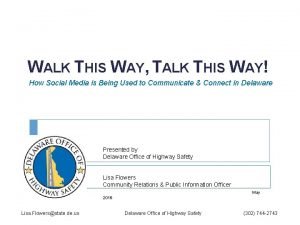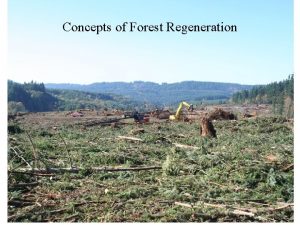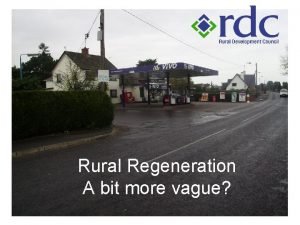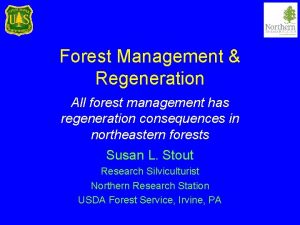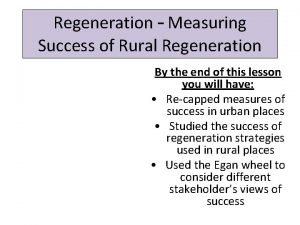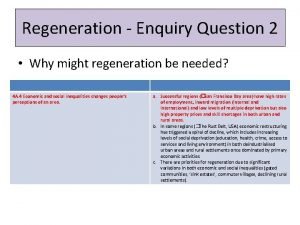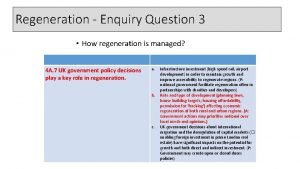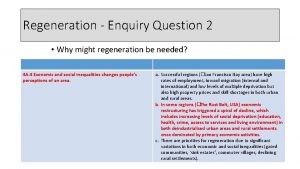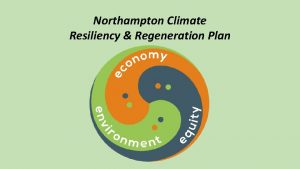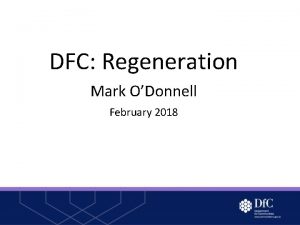Paving the way for Regeneration of Crewe Proposed






















- Slides: 22

Paving the way for Regeneration of Crewe Proposed Lifestyle Centre Christ Church Car Parks Crewe

Sir William Stanier School The Proposal Oakley Centre Library Crewe Pool • The replacement of: NEW CREWE LIFESTYLE CENTRE Macon House Ethel Elks Centre Hilary Centre – Support of school sports facility – Social, community and dry leisure space – Swimming facilities – Adult specialist needs day care – Family support services – Adult day care – Library facilities

Crewe Lifestyle Timeline DEC 2012 BUSINESS CASE APPROVED JUL 2013 APPROVAL TO DESIGN OCT 2013 DESIGN STAGE COMPLETED DEC 2013 PUBLIC LAUNCH APR 2014 PLANNING APPROVED SUMMER 2014 MOBILISE ON SITE LATE 2015 BUILDING OPERATIONAL

“OUR EXISTING FACILTIES ARE MOSTLY RETROFITTED IN OLD, TIRED BUILDINGS THAT WERE NOT BUILT FOR PURPOSE. . . ”

SERVICES MOVE FROM: MACON HOUSE – ADULT SPECIALIST NEEDS DAY CARE

SERVICES MOVE FROM: OAKLEY CENTRE – DRY LEISURE AND COMMUNITY

SERVICES MOVE FROM: CREWE LIBRARY – LIBRARY SERVICES

SERVICES MOVE FROM: HILARY CENTRE – ADULT DAY CARE

SERVICES MOVE FROM: ETHEL ELKS CENTRE – FAMILY SUPPORT SERVICES

SERVICES MOVE FROM: CREWE PUBLIC SWIMMING BATHS

“THE NEW CENTRE HAS BEEN DESIGNED FROM THE BOTTOM UP WITH SERVICE DELIVERY AND THE ENVIRONMENT IN MIND. . . ”







TOWN CENTRE LOCATION - GOOD WALKING ACCESS

Town Hall Main Entrance Full Length Views outside Spectator Seating Views outside Leisure based Cafe Studios / break out Pool Views rooms Secondary Pool Main Pool S Dry Change Lobby t a Views into f Pools f Changing Village Gym Views outside Forge Street Main Entrance LEISURE SIDE GROUND UPPER FLOOR 25 m 8 lane pool with lift access, 17 m secondary pool Local Competition Standard Spectator Facilities, Gym & Multi Purpose Suites

Town Hall Main Entrance Views Outside all directions Library (Ground Floor) Library (Upper Floor) Dry Multi Change 1 Studio 2 Potential Views. Studio into Hall Lobby Across lobby to break out rooms Multi Purpose Hall (weddings, birthday parties, plays, book sales, elections, badminton courts, play days, emergency refuge centre. . . ) Adult Day Care Family Support Services Multi Studio 3 P L Multi A Purpose Y Store Specialist Office Space Needs Adult Day Care G a r d e n Forge Street Main Entrance CULTURAL AND CARE SIDE GROUND UPPER FLOOR New 2 floor library with cafe facilities Large multi-purpose Exhibition Hall with breakout suites Adult and Family Day Care Provision

The Cultural Quarter • Active use of a key core town centre and gateway site. • A landmark design building which encourages pedestrian movement and footfall for other town centre uses and beyond. • Makes the town centre a more attractive proposition for commercial investors.

The Benefits for Cheshire East • • • • • Town Centre footfall to the area Avoid undertaking backlog maintenance More accessible to users than existing pool Reduces Future Maintenance Liability De-stigmatises Specialist Care £ 3. 4 M Capital Receipt for the Council Reduces Revenue expenditure Improved Customer Service and Offer More Environmentally Sustainable Council Services are co-located New Wet Leisure Facilities New Family and Community Facilities New Dry Leisure Facilities New Day Care Facilities More flexibility to serve more users More co-ordinated approach to service delivery Additional Income Potential “The Catalyst for the Crewe Cultural Quarter Vision. . . ”
 Nchrp 23-24
Nchrp 23-24 High desert aggregate and paving
High desert aggregate and paving D norman paving
D norman paving Rsa paving
Rsa paving Branscome paving company
Branscome paving company Illinois bituminous paving conference
Illinois bituminous paving conference Sutter paving
Sutter paving Brayton rankine cycle
Brayton rankine cycle Cellules ciliées régénération
Cellules ciliées régénération Classification of gas turbines
Classification of gas turbines Gas turbine with regeneration
Gas turbine with regeneration Fiat doblo dpf regeneration procedure
Fiat doblo dpf regeneration procedure Gbr in periodontics
Gbr in periodontics Was the london docklands regeneration a success
Was the london docklands regeneration a success Planarian regeneration
Planarian regeneration Nottingham regeneration
Nottingham regeneration Objectives of artificial regeneration
Objectives of artificial regeneration Organisms that reproduce asexually
Organisms that reproduce asexually Anova hypothesis examples
Anova hypothesis examples One was a ship
One was a ship Perbedaan one way dan two way anova
Perbedaan one way dan two way anova One way anova vs two way anova
One way anova vs two way anova Talk this way
Talk this way







