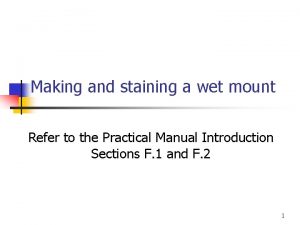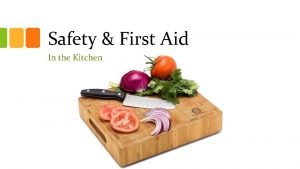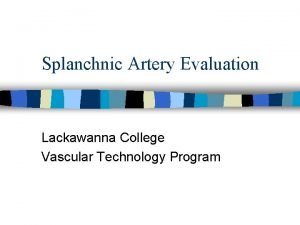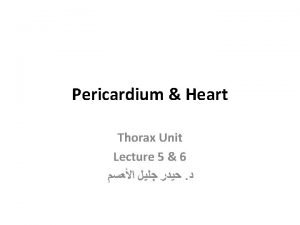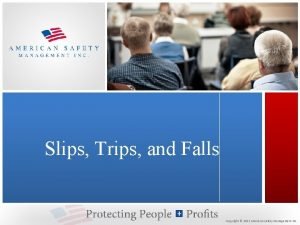WalkingWorking Surfaces Safety Health Consultation Introduction Slips trips


![WALKING /WORKING SURFACES [1910. 21 – 30] 29 CFR 1910 SUBPARTS 23(c)(1) 669 HOUSEKEEPING WALKING /WORKING SURFACES [1910. 21 – 30] 29 CFR 1910 SUBPARTS 23(c)(1) 669 HOUSEKEEPING](https://slidetodoc.com/presentation_image/1049b0c3e9025201320de99ed3857de3/image-3.jpg)
































































- Slides: 67

Walking-Working Surfaces Safety & Health Consultation

Introduction • Slips, trips and falls cause: – the majority of general industry accidents – 15 percent of all accidental deaths – more fatalities than all other causes but motor vehicles • OSHA’s standards for walking and working surfaces apply to all permanent places of employment, except where only domestic, mining, or agricultural work is performed Safety & Health Consultation
![WALKING WORKING SURFACES 1910 21 30 29 CFR 1910 SUBPARTS 23c1 669 HOUSEKEEPING WALKING /WORKING SURFACES [1910. 21 – 30] 29 CFR 1910 SUBPARTS 23(c)(1) 669 HOUSEKEEPING](https://slidetodoc.com/presentation_image/1049b0c3e9025201320de99ed3857de3/image-3.jpg)
WALKING /WORKING SURFACES [1910. 21 – 30] 29 CFR 1910 SUBPARTS 23(c)(1) 669 HOUSEKEEPING 22(a)(1) 22(d)(1) 22(a)(2) 24(h) 424 POSTED FLOOR-LOAD RATING SUBPART D OPEN-SIDED FLOORS 195 WET FLOORS 176 STAIRWAY RAILINGS AND HANDRAILS 103 3 NUMBER OF SERIOUS VIOLATIONS – FY 2014

Floor Hole • An opening measuring less than 12 in. but more than 1 in. in its least dimension, in a floor, platform, pavement or yard, through which materials but not persons may fall Safety & Health Consultation 1910. 21(a)(1)

Floor Opening An opening measuring 12 inches or more in its least dimension in a floor, platform, pavement, or yard, through which persons may fall. Safety & Health Consultation 1910. 21(a)(2)

Wall Hole • An opening less than 30 inches but more than 1 inch high, of unrestricted width, in any wall or partition Safety & Health Consultation 1910. 21(a)(10)

Wall Openings • Opening at least 30 in. high and 18 in. wide, in any wall or partition, through which persons may fall – Opening for a window, yard-arm doorway or chute opening Safety & Health Consultation 1910. 21(a)(11)

Floor Hole or Floor Opening? Safety & Health Consultation

General Requirements Housekeeping • Workplaces shall be kept clean, orderly, and sanitary • Workroom floors shall be maintained as clean and dry as possible • Every floor, working place and passageway shall be kept free from protruding nails, splinters, holes, or loose boards Safety & Health Consultation 1910. 22(a)

General Requirements Aisles and Passageways • Keep clear and move obstructions that could create a hazard • Mark permanent aisles and passageways • Aisles must be sufficiently wide where mechanical handling equipment is used Safety & Health Consultation 1910. 22(b)

General Requirements Covers and Guardrails Provide covers and/or guardrails to protect workers from the hazards of open pits, tanks, vats, ditches, and the like. Safety & Health Consultation 1910. 22(c)

General Requirements Floor Loading Protection • Load ratings must be marked on plates and be conspicuously posted • Do not exceed the load rating limit Safety & Health Consultation 1910. 22(d)

Stairway Floor Openings Must be guarded by a standard railing on all exposed sides (except at entrance). Safety & Health Consultation 1910. 23(a)(1)

Ladderway Floor Openings • Guard with a standard railing with toeboard on all exposed sides (except entrance) • Guard the passage through the railing with a swinging gate or offset it to prevent someone from walking into the opening Safety & Health Consultation 1910. 23(a)(2)

Hatchway and Chute Floor Opening • Guarded by hinged floor opening cover equipped with standard railings or permanently attached 1910. 23(a)(3)

Skylight Floor Opening and Hole • Shall be guarded by a standard skylight screen or a fixed standard railing on all exposed sides 1910. 23(a)(4)

Pit and Trapdoor Floor Opening • Infrequently used openings shall be guarded by a floor opening cover of standard strength and construction. • While the cover is not in place, the pit or trap opening shall be constantly attended by someone or shall be protected on all exposed sides by removable standard railings. 1910. 23(a)(5)

Manhole Floor Opening • Shall be guarded by a standard manhole cover which need not be hinged in place • While the cover is not in place, the manhole opening shall be constantly attended by someone or shall be protected by removable standard railings. 1910. 23(a)(6)

Temporary Floor Opening • Shall have standard railings, or shall be constantly attended by someone 1910. 23(a)(7)

Floor Openings • Every floor hole into which persons can accidentally walk shall be guarded by either: – A standard railing with standard toeboard on all exposed sides, or – A floor hole cover of standard strength and construction • While the cover is not in place, the floor hole shall be constantly attended by someone or shall be protected by a removable standard railing. 1910. 23(a)(8)

Wall Openings and Holes • Every wall opening from which there is a drop of more than 4 feet shall be guarded by: – Rail, roller, picket fence, half door, or equivalent barrier • Where exposure below to falling materials, a removable toe board or the equivalent shall also be provided. 1910. 23(b)

Open-Sided Floors and Platforms • Open-sided floors or platforms 4 feet or more above adjacent floor or ground level must be guarded by a standard railing (or equivalent) on all open sides, except where there is an entrance to a ramp, stairway, or fixed ladder Unguarded Platform Safety & Health Consultation 1910. 23(c)

Open-Sided Floors and Platforms • Every open-sided floor or platform 4 feet or more above adjacent floor or ground level shall be guarded by a standard railing. The railing shall be provided with a toe board wherever, beneath the open sides: – Persons can pass – There is moving machinery – There is equipment with which falling materials could create a hazard Safety & Health Consultation 1910. 23(c)(1)

Runways • Shall be guarded by a standard railing on all open sides 4 feet or more above floor or ground level • Wherever tools, machine parts, or materials are likely to be used on the runway, a toeboard shall also be provided on each exposed side. Safety & Health Consultation 1910. 23(c)(2)

Open-Sided Floors, Walkways, Platforms, and Runways Regardless of height, a standard railing and toeboard must be used to guard: – open-sided floors – walkways – platforms, or – runways above or adjacent to dangerous equipment, pickling or galvanizing tanks, degreasing units, and similar hazards. Safety & Health Consultation 1910. 23(c)(3)

Open-Sided Floors and Platforms IS THIS CORRECT? Safety & Health Consultation

Stairways, Railings and Guards • Flights of stairs with four or more risers must have standard stair railings or handrails. • On stairways less than 44 inches wide having both sides enclosed, at least one handrail, preferably on the right side descending. Safety & Health Consultation 1910. 23(d)(1)

Stairways, Railings and Guards • On stairways less than 44 inches wide having one side open, at least one stair railing on open side. • On stairways less than 44 inches wide having both sides open, one stair railing on each side. Safety & Health Consultation 1910. 23(d)(1)

Stairway, Railings and Guards • On stairways > 44 inches wide < 88 inches wide, one handrail on each enclosed side and one stair railing on each open side. • On stairways 88 or more inches wide, one handrail on each enclosed side, one stair railing on each open side, and one intermediate stair railing located approximately midway of the width. Safety & Health Consultation 1910. 23(d)(1)

Railings, Toeboards and Covers • Standard railing – Consists of top rail, mid rail, and posts. Height from the upper surface of top rail to floor level is 42 inches. Mid rail height is 21 inches. • Standard toeboard – 4 inches high, with not more than ¼-inch clearance above the floor. 1910. 23(e)(1) Safety & Health Consultation 1910. 23(e)(4)

Handrails • Height shall be not more than 34 inches nor less than 30 inches from upper surface of handrail to surface of tread in line with face of riser or to surface of ramp • A strength to withstand at least the minimum requirement of 200 pounds top rail pressure Safety & Health Consultation 1910. 23(e)

Skylight Screens • Shall be capable of withstanding a load of at least 200 pounds • Grillwork openings not than 4 inches long • Slatwork openings not more than 2 inches wide. Safety & Health Consultation 1910. 23(e)

Fixed Industrial Stairs • Treads must be slip resistant with uniform rise height and tread width • Must be able to carry 5 times expected load; minimum of 1000 pounds • Minimum width of 22 inches Safety & Health Consultation Violation: Several steps bent and damaged 1910. 24

Fixed Industrial Stairs • Angle of stairway rise – Fixed stairs shall be installed at angles to the horizontal of between 30 degrees and 50 degrees – Table D-1 gives rise/tread dimensions which will produce a stairway within the permissible range Safety & Health Consultation 1910. 24(e)

Fixed Industrial Stairs • Vertical clearance – A minimum clearance of 7 feet above any stair tread to an overhead obstruction Safety & Health Consultation 1910. 24(i)

Portable Ladders • Stepladders - three types – Type I - Industrial stepladder • 3 to 20 feet for heavy duty use, such as utilities, contractors, and industrial use – Type II - Commercial stepladder • 3 to 12 feet for medium duty use, such as painters, offices, and light industrial use – Type III - Household stepladder • 3 to 6 feet for light duty, such as light household use Safety & Health Consultation 1910. 25 1910. 26

Portable Ladders • Straight and extension ladders – Length of single ladders or individual sections of ladders shall not exceed 30 feet – Two-section ladders shall not exceed 60 feet in length • Trestle ladders/platform ladders – Shall be not more than 20 feet in length Safety & Health Consultation 1910. 25 1910. 26

Portable Ladders • Use and care – Be maintained in good condition at all times – Not be used for anything other than intended use – Shall be inspected frequently • If defects are found, mark and take out of service – Designed as a one-man working ladder based on a 200 -pound load Safety & Health Consultation 1910. 25 1910. 26

Portable Ladders • Ladders used to gain access to a roof or other area must extend at least 3 feet above the point of support • Withdraw defective ladders from service and tag or mark "Dangerous, Do Not Use“ • Never use ladders in a horizontal position as scaffolds or work platforms • Never use metal ladders near electrical equipment Safety & Health Consultation 1910. 25 1910. 26

Portable Ladders • Portable metal ladders – Portable ladders shall have non-conductive side rails if they are used where the employee or the ladder could contact exposed energized parts. Safety & Health Consultation 1910. 333(c)(7)

Ladder Angle Portable Rung and Cleat Ladders • Base placed a distance from the vertical wall equal to one-fourth the working length of the ladder • Must be placed with secure footing • Shall be placed as to prevent slipping, or it shall be lashed, or held in position Safety & Health Consultation 1910. 25 1910. 26

Fixed Ladders • Permanently attached to a structure, building or equipment • Cages or wells required if longer than 20 ft. to a maximum unbroken length of 30 ft. • Ladder safety devices may be used on tower, water tank and chimney ladders over 20 ft. in unbroken length instead of cage protection Safety & Health Consultation 1910. 27

Fixed Ladders • Ladder safety devices may be used on tower, water tank and chimney ladders over 20 feet in unbroken length instead of cage protection – No landing platform required • Preferred pitch of fixed ladders shall be considered to come in the range of 75 degrees and 90 degrees with the horizontal • Permanently attached to a structure, building or equipment Safety & Health Consultation 1910. 27

Fixed Ladders • Shall be inspected regularly, with the intervals between inspections being determined by use and exposure • Metal ladders and appurtenances shall be painted or otherwise treated to resist corrosion and rusting • Wood ladders, when used under conditions where decay may occur, shall be treated with a nonirritating preservative Safety & Health Consultation 1910. 27

Scaffold Types Frame or Fabricated Pole Scaffold Safety & Health Consultation Specialty

Scaffold Types Ladder Jack Mobile Pump Jack Tube and Coupler Safety & Health Consultation

Scaffold Types Float Two-Point Swing Safety & Health Consultation Multipoint Adjustable

Scaffolding • General requirements for all scaffolds – Shall not be altered or moved horizontally while in use or occupied – Overhead protection shall be provided for men on a scaffold exposed to overhead hazards Safety & Health Consultation 1910. 28

Scaffolding • Footing shall be sound, rigid, and capable of carrying the maximum intended load • Shall be capable of supporting at least four times the maximum intended load • Planking shall be scaffold grade Safety & Health Consultation 1910. 28

Scaffolding • Shall be secured to permanent structures • Screen mesh shall be provided between the toeboard and the guardrail where persons are required to work or pass under the scaffolds. • Must be plumb, level, and squared. Safety & Health Consultation 1910. 28

Scaffolding • All planking or platforms shall be overlapped (minimum 12 inches) or secured from movement. • An access ladder or equivalent safe access shall be provided. • Scaffold planks shall extend over their end supports not less than 6 inches nor more than 18 inches. • Employees shall not work on scaffolds during storms or high winds. Safety & Health Consultation 1910. 28

Scaffolding • General requirements for wood pole scaffolds – Cross bracing shall be provided between the inner and outer sets of poles – Where planking is lapped, each plank shall lap its end supports at least 12 inches – Guardrails with a mid-rail, and toeboards, shall be installed at all open sides on all scaffolds more than 10 feet above the ground or floor • Toeboards shall be a minimum of 4 inches in height Safety & Health Consultation 1910. 28

Scaffolding Example of point loading Safety & Health Consultation 1910. 28

Scaffolding • 1910. 28(c) Tube and coupler • 1910. 28(d) Tubular welded frame • 1910. 28(e) Outrigger • 1910. 28(f) Masons’ adjustable multiple-point suspension • 1910. 28(g) Two-point suspension (swinging) • 1910. 28(h) Stone setters’ adjustable multiple-point suspension • 1910. 28(i) Single-point adjustable suspension • 1910. 28(j) Boatswain’s chair • 1910. 28(k) Carpenters’ bracket 1910. 28

Scaffolding • 1910. 28(l) Bricklayers’ square • 1910. 28(m) Horse • 1910. 28(n) Needle beam • 1910. 28(o) Plasterers’, decorators’, and large area • 1910. 28(p) Interior hung • 1910. 28(q) Ladder-jack • 1910. 28(r) Window-jack • 1910. 28(s) Roofing brackets • 1910. 28(t) Crawling board or chicken ladders • 1910. 28(u) Float or ship Safety & Health Consultation 1910. 28

Mobile Ladder Stands and Scaffolds Safety & Health Consultation 1910. 29

Mobile Ladder Stands and Scaffolds • Work platforms and scaffolds shall be capable of carrying the design load. • Design working load of ladder stands shall be calculated on the basis of one or more 200 -pound persons together with 50 pounds of equipment each. • All ladder stands and scaffolds shall be capable of supporting at least four times the design working load. Safety & Health Consultation 1910. 29

Mobile Ladder Stands and Scaffolds • Design load of all scaffolds – Light - Designed and constructed to carry a working load of 25 pounds per square foot. – Medium - Designed and constructed to carry a working load of 50 pounds per square foot. – Heavy - Designed and constructed to carry a working load of 75 pounds per square foot. Safety & Health Consultation 1910. 29

Mobile Ladder Stands and Scaffolds • Work levels – Maximum work level height shall not exceed four times the minimum or least base dimensions of any mobile ladder stand or scaffold – Minimum platform width for any work level shall not be less than 20 inches for mobile scaffolds (towers) – Ladder stands shall have a minimum step width of 16 inches Safety & Health Consultation 1910. 29

Mobile Ladder Stands and Scaffolds • Scaffold work levels 10 feet or higher above the ground or floor shall have a standard guardrail, midrail, and toeboard • A climbing ladder or stairway shall be provided for proper access and egress Safety & Health Consultation 1910. 29

Mobile Ladder Stands and Scaffolds • Wheels or casters – Shall be properly designed for strength and dimensions to support four times the design working load. – Scaffolds casters shall be provided with a positive wheel and/or swivel lock to prevent movement. – Ladder stands shall have at least two of the four casters and shall be of the swivel type. Safety & Health Consultation 1910. 29

Mobile Ladder Stands and Scaffolds • 1910. 29(b) Mobile tubular welded frame scaffolds • 1910. 29(c) Mobile tubular welded sectional folding scaffolds • 1910. 29(d) Mobile tube and coupler scaffolds • 1910. 29(e) Mobile work platforms • 1910. 29(f) Mobile ladder stands Safety & Health Consultation 1910. 29

Other Working Surfaces • Dock boards (bridge plates) – Portable and powered dockboards shall be strong enough to carry the load imposed on them. – Portable dockboards shall be secured in position, either by being anchored or equipped with devices which will prevent their slipping. – Handholds, or other effective means, shall be provided on portable dockboards to permit safe handling. Safety & Health Consultation 1910. 30

Other Working Surfaces • Forging machine area – Enough clearance between machines to allow unobstructed operator movement – Aisles shall be sufficient width to permit free movement of employees bringing and removing material Safety & Health Consultation 1910. 30

Other Working Surfaces • Veneer machinery – Sides of steam vats shall extend to a height of not less than 36 inches above the floor, working platform, or ground. – Large steam vats shall be provided walkways between sections. • Walkway shall be provided with a standard handrail on each exposed side – Workmen shall not ride or step on logs in steam vats Safety & Health Consultation 1910. 30

Summary • Slips, trips, and falls constitute the majority of general industry accidents • OSHA’s standards for walking and working surfaces include requirements for housekeeping, guarding floor and wall openings and holes, industrial stairs and ladders • Keeping working surfaces clean, dry, and uncluttered can prevent many workplace accidents Safety & Health Consultation

Your Questions? Safety & Health Consultation
 Slips trips and falls presentation
Slips trips and falls presentation Hse slips trips and falls video
Hse slips trips and falls video Detention slips
Detention slips Work slips
Work slips Cover slips drawing
Cover slips drawing Kitchen first aid
Kitchen first aid Freudian slip meaning
Freudian slip meaning Freudian slips
Freudian slips Freudian slips
Freudian slips Sma waveform pre and postprandial
Sma waveform pre and postprandial Dale's cone of learning
Dale's cone of learning School trip chateau du molay
School trip chateau du molay Article 27.3(b) of the trips agreement
Article 27.3(b) of the trips agreement Arrow c
Arrow c What is trips
What is trips Sixteen year old carrie is babysitting
Sixteen year old carrie is babysitting New amsterdam vacation
New amsterdam vacation External-external trips
External-external trips Groupon customer acquisition cost
Groupon customer acquisition cost Trips everywhere 4
Trips everywhere 4 Intrazonal vs interzonal
Intrazonal vs interzonal Adventure-trips in portsmouth
Adventure-trips in portsmouth Trips everywhere
Trips everywhere Business trips for students
Business trips for students Packaging reims
Packaging reims Client centered case consultation
Client centered case consultation Pwsb belgium
Pwsb belgium Triadic consultation model
Triadic consultation model Intranet.tgr.gov.ma
Intranet.tgr.gov.ma Dteenergy.com/hec
Dteenergy.com/hec Consultation skills for pharmacy practice
Consultation skills for pharmacy practice Pendleton consultation model
Pendleton consultation model Pendleton consultation model
Pendleton consultation model Triadic dependent model of consultation
Triadic dependent model of consultation Balint consultation model
Balint consultation model Www.consultationskillsforpharmacy.com
Www.consultationskillsforpharmacy.com Bradford vts consultation models
Bradford vts consultation models Deer oaks consultation services
Deer oaks consultation services Behavioral consultation
Behavioral consultation Chapter 4 communicating for success
Chapter 4 communicating for success Steps to a manicure milady
Steps to a manicure milady Home buyer consultation
Home buyer consultation Wedding consultation form
Wedding consultation form Consultation skills for pharmacy practice
Consultation skills for pharmacy practice Balint consultation model
Balint consultation model Service delivery consultation
Service delivery consultation Consultation collocation
Consultation collocation Neighbours inner consultation model housekeeping
Neighbours inner consultation model housekeeping Sdcc consultation portal
Sdcc consultation portal Pa osha consultation
Pa osha consultation Minnesota osha
Minnesota osha Balint consultation model
Balint consultation model Microslide consultation
Microslide consultation Where do you activate the four shades function for the encs
Where do you activate the four shades function for the encs Safety care behavioral safety training
Safety care behavioral safety training Process safety vs personal safety
Process safety vs personal safety Safety assessment for ind safety reporting
Safety assessment for ind safety reporting Basic safety (construction site safety orientation)
Basic safety (construction site safety orientation) Construction site safety orientation
Construction site safety orientation Walking on slippery surfaces
Walking on slippery surfaces How many vertices has a pyramid
How many vertices has a pyramid Subdivision surfaces in character animation
Subdivision surfaces in character animation Statistical surfaces
Statistical surfaces Explain reflection
Explain reflection Human heart border
Human heart border Outer horizontal surface adalah
Outer horizontal surface adalah Intersection of surfaces engineering drawing
Intersection of surfaces engineering drawing Inclined surfaces in orthographic projections
Inclined surfaces in orthographic projections




