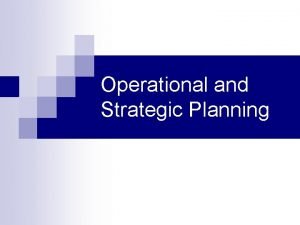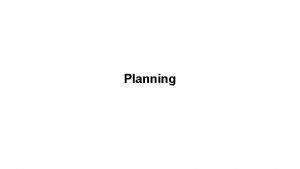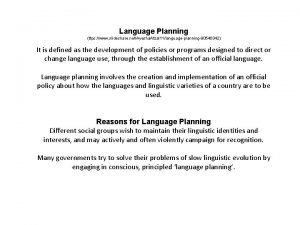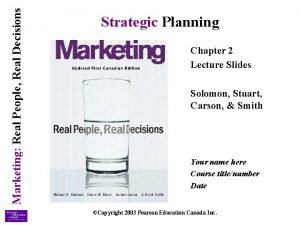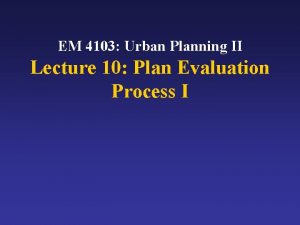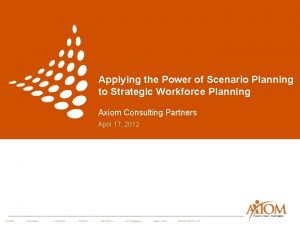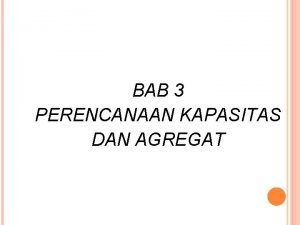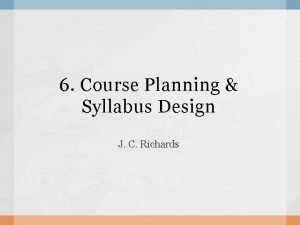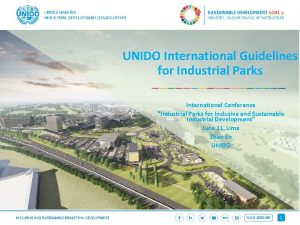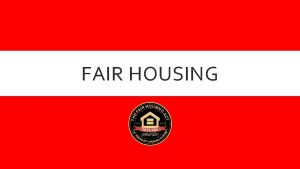UnitIII Planning and design of housing projects M





















































- Slides: 53

Unit-III Planning and design of housing projects M. Sathyanarayanan, Dept of Civil, VCET.

Syllabus UNIT III PLANNING AND DESIGN OF HOUSING PROJECTS Formulation of Housing Projects – Land Use and Soil suitability analysis -Building Byelaws and Rules and Development Control Regulations - Site Analysis, Layout Design, Design of Housing Units (Design Problems) – Housing Project Formulation. M. Sathyanarayanan, Dept of Civil, VCET.

Formulation of Housing Projects 1. Project title 2. Project Location 3. Project authorities 4. Project background 5. Overall objective 6. Results of project 7. Project activities 8. Cost of activities M. Sathyanarayanan, Dept of Civil, VCET.

Categories of housing projects in formulation: Detached individual house: Advantages: Good air circulation Extension of additional construction Privacy Disadvantages: Costlier M. Sathyanarayanan, Dept of Civil, VCET.

Semidetached houses: Facilities like staircase, water tank may be commonly provided Maintenance cost of common facility may be shared. M. Sathyanarayanan, Dept of Civil, VCET.

Row house/line house: • Initially designed for workers and MIG, • No privacy • Sharing of facilities M. Sathyanarayanan, Dept of Civil, VCET.

Flats and Apartments: More no. of dwelling units may be constructed Provided wit common facilities Expansion of area is not permitted Less privacy M. Sathyanarayanan, Dept of Civil, VCET.

Skyscrapers: For buildings above a height of 300 m (984 ft), the term "supertall" can be used, while skyscrapers reaching beyond 600 m (1, 969 ft) are classified as "megatall“. More Sunlight Tourist attraction M. Sathyanarayanan, Dept of Civil, VCET.

Soil Suitability Analysis: Trial pit: Excavation of ground in order to study or sample the composition of subsurface Usually between 1 -4 metres deep M. Sathyanarayanan, Dept of Civil, VCET.

M. Sathyanarayanan, Dept of Civil, VCET.

Bearing capacity of soil M. Sathyanarayanan, Dept of Civil, VCET.

Pile Load Test: M. Sathyanarayanan, Dept of Civil, VCET.

Pile Load Test: M. Sathyanarayanan, Dept of Civil, VCET.

Building Byelaws: Building Bye-Laws are legal tools used to regulate coverage, height, building bulk, and architectural design and construction aspects of buildings so as to achieve orderly development of an area. They are mandatory in nature and serve to protect buildings against fire, earthquake, noise, structural failures and other hazards. M. Sathyanarayanan, Dept of Civil, VCET.

Objectives of Building Byelaws: Disciplined and Systematic growth of city and prevents random development, Protects and ensure safety for public against fire, noise, hazards and failures of structures Proper utilization of space-efficiency Effective preplanning Comfort living Proper ventilation M. Sathyanarayanan, Dept of Civil, VCET.

Focus of building byelaws: 1. Plot size and frontage: Frontage is to facilitate: Widening of roads Sight distance(corners) Minimizing noise pollution M. Sathyanarayanan, Dept of Civil, VCET.

M. Sathyanarayanan, Dept of Civil, VCET.

2. Open space: Open spaces in and around building is essential for better ventilation Front open space M. Sathyanarayanan, Dept of Civil, VCET. Side open space

3. Minimum Dimensions of building elements: Area : Floor area Ratio: FAR=(Total Covered area in all Floors)/Plot area For residential building FAR varies from 1. 0 to 2. 0 M. Sathyanarayanan, Dept of Civil, VCET.

M. Sathyanarayanan, Dept of Civil, VCET.

Minimum height requirement: Habitable rooms – 2. 75 m Bathrooms – 2 m Kitchen – 2. 75 Store room – 2. 2 m Headroom – 2. 2 m Educational Building: cold region : 3 m Other region: 3. 6 m Industrial Buildings: Ceiling height 3. 6 m, except when air-conditioned, 3 m M. Sathyanarayanan, Dept of Civil, VCET.

Mezzanine Floor: Height: It shall have a minimum height of 2. 2 m. Size: The minimum size of the mezzanine floor, if it is to be used as a living room, shall not be less than 9. 5 m 2. M. Sathyanarayanan, Dept of Civil, VCET.

Major consideration: Floor area/carpet area Plinth area/builtup area Frontage Back setback Side setback M. Sathyanarayanan, Dept of Civil, VCET.

Staircase: Width: Clear width >500 mm Head room: At least 2. 1 m measured perpendicular from nosing Tread and riser: Riser<175 mm Tread>250 mm In one flight there should not be any variation. M. Sathyanarayanan, Dept of Civil, VCET.

Staircase: Landing : height between landing <3. 75 m Rails: height of handrails 750 – 1000 mm Ventilation: passage width should be equal to stair width if two or more stairs are approaching passage width should be 1. 5 m more. M. Sathyanarayanan, Dept of Civil, VCET.

Development control regulation: M. Sathyanarayanan, Dept of Civil, VCET.

Objectives of Development control regulation: Control over use of land building, To ensure public health and safety to prevent demand of land To Control population density To prevent congestion of building M. Sathyanarayanan, Dept of Civil, VCET.

Governing aspects: Building permission Zoning Subdivision of land Landuse, Openspace, builtup area and height limitation Floor space index Lighting and ventilation Structural design Material and method of construction M. Sathyanarayanan, Dept of Civil, VCET.

M. Sathyanarayanan, Dept of Civil, VCET.

Zoning: Primary residential Mixed residential Commercial Industrial Special and hazardous industrial Institutional Open space & Recreational Non-urban Agricultural Urbanisable M. Sathyanarayanan, Dept of Civil, VCET.

Primary Residential Use Zone All residential building Professional consulting offices Petty shops dealing with daily essentials including retail provisions Nursery and primary schools. Taxi and Auto rickshaw stands and Parks and Playfields. M. Sathyanarayanan, Dept of Civil, VCET.

MIXED RESIDENTIAL USE ZONE Uses Permitted All uses permitted under Use Zone (a) i. e. Primary Residential Use Zone Community Halls, Religious buildings, welfare centres Recreation clubs, Libraries and Reading rooms. Clinics, Dispensaries and Nursing homes. Educational institutions excluding colleges. Restaurants, Residential Hotels M. Sathyanarayanan, Dept of Civil, VCET. Petrol filling and Service stations.

Commercial Use Zone All uses permitted in residential use zones. All commercial and business Warehouses, repositories and other uses connected with storage theatres and other commercial entertainment centres; Research, experimental and Testing laboratories not involving danger of fire, explosions or health hazards; Transportation terminals including bus stands, railway stations and urbanized parking lots; M. Sathyanarayanan, Dept of Civil, VCET. Small industries, using electric motors and not exceeding 50 H. P.

Industrial Use Zone A. Controlled Industrial use zone: Industries using electric power not exceeding 130 H. P. B. General Industrial use zone All industries excluding those of obnoxious or hazardous nature by reason of odour, liquid effluent, dust, gas, smoke, vibration etc. C. Special Industrial and Hazardous use zone All uses involving highly combustible or explosive materials which are liable to burn with extreme rapidity M. Sathyanarayanan, Dept of Civil, VCET.

Educational Use Zone Schools, Colleges and other higher education and Training institutions Public and Semi-public Zone: Government, Art Galleries, Museums, Hospitals, Sanitary and other medical and public health institutions; Harbor, Airport and Flying Club; Agricultural Use Zone: 1. Farm houses and buildings for agricultural activities; 2. Public and Private parks, playfields, gardens, caravan and camping sites 3. Dairy and Cattle Farms; M. Sathyanarayanan, Dept of Civil, VCET.

Planning parameters: Minimum required parameters Plot Extent Frontage Road width Setbacks Maximum permissible parameters Height FSI Plot coverage M. Sathyanarayanan, Dept of Civil, VCET.

Premium FSI The Authority may allow premium FSI over and above the normally allowable FSI subject to a maximum of 1 (one) relating the same to the road width S. No. Road Width Premium FSI (% of normally allowable FSI) (i) 18 metres and above 40% (ii) 12 metres – below 18 metres 30% (iii) 9 metres – below 12 metres 20% M. Sathyanarayanan, Dept of Civil, VCET.

Planning parameters: M. Sathyanarayanan, Dept of Civil, VCET.

M. Sathyanarayanan, Dept of Civil, VCET.

Map. Continuously building areas M. Sathyanarayanan, Dept of Civil, VCET.

In CBA, there shall be at least 1 m wide internal passage from rear to front in Ground floor, directly accessible to road. M. Sathyanarayanan, Dept of Civil, VCET.

Special rules for multi-storeyed Buildings 1. Site Extent: - The minimum extent of site for construction of multistoreyed buildings shall not be less than 1500 square metres. 2. Road width: - The site shall either abut on a road not less than 18 metres in width or gain access from public road not less that 18 metres in width M. Sathyanarayanan, Dept of Civil, VCET.

Areas set apart for Multi Storeyed Buildings Areas excluding: (a) Area bounded by two arms of Cooum river starting near Park Station to the mouth of Cooum river (b) Approved residential layouts excepting such plots / sites which have been reserved for construction of Multistoreyed Buildings (c) Aquifer Recharge Area bounded in the North by City limits the East by Bay of Bengal the West by Buckingham Canal the South by Chennai Metropolitan Area boundary (d) Redhills Catchments Area M. Sathyanarayanan, Dept of Civil, VCET.

M. Sathyanarayanan, Dept of Civil, VCET.

Regulation for Group developments Group Development – means accommodation for residential or commercial or combination of such activities housed in two or more blocks of buildings in a particular site irrespective of whether these structures are interconnected or not. The minimum width of the public road on which the site abuts or gains access shall be 10 m. M. Sathyanarayanan, Dept of Civil, VCET.

Planning parameters for group Buildings: S. NO. Description CBA anywhere in CMA Other areas in CMA 1 Minimum Plot extent 300 sq. m. 660 sq. m 2 Minimum Plot width/ frontage 6 m 12 m 3 Maximum Height 4 Maximum FSI M. Sathyanarayanan, Dept of Civil, VCET. G+3 or stilt +4 floors subject to a max. of 15. 25 m. 1. 5

Planning parameters for group Buildings: CBA anywhere in CMA Other areas in CMA Front Setback 4. 5 m 660 sq. m 2 Side Setback 1. 5 m on any one side Upto 12. 5 m-3. 5 m For 15. 25 - 4. 5 m 3 Rear Setback 1. 5 m Upto 12. 5 m-3. 5 m For 15. 25 - 4. 5 m 4 Spacing between blocks S. NO. 1 Description M. Sathyanarayanan, Dept of Civil, VCET. 6

Basement Floor: (a) The height of basement floor shall not exceed 1. 2 metres above ground level and the headroom shall be minimum 2. 4 metres. (b) No part of the basement shall be constructed in the minimum required set backspaces, required for the movement of fire fighting vehicles/equipments. M. Sathyanarayanan, Dept of Civil, VCET.

Regulation for Special Buildings: “ Special Buildings” means a) a residential or commercial buildings with more than 2 floors; or b) a residential building with more than six dwelling units; or c) a commercial building exceeding a floor area of 300 square metres: M. Sathyanarayanan, Dept of Civil, VCET.

Road width: The minimum width of the public road on which the site abuts or gains access shall be 10 m. When it is intended to serve six dwellings road width is 3. 6 m. When it is intended to serve up to 8 dwellings road width is 4. 8 metres M. Sathyanarayanan, Dept of Civil, VCET.

Regulations for Redhills catchment area In the interest of maintaining the Redhills and Puzhal lakes catchments area free from possible contamination it has been declared as Redhills catchment restricted for development. M. Sathyanarayanan, Dept of Civil, VCET. area

Rules for Information Technology Park Land use zoning in the Master Plan / Detailed. Development Plan) bounded by: North - City limit (Kottivakkam) South - CMA limit (Semmancheri village) East - Buckingham Canal West - about 500 metres from Old Mamallapuram Road, M. Sathyanarayanan, Dept of Civil, VCET.

M. Sathyanarayanan, Dept of Civil, VCET.
 Initiating and planning systems development projects
Initiating and planning systems development projects Crm vision statement examples
Crm vision statement examples Initiating and planning systems development projects
Initiating and planning systems development projects Industry parks projects in planning stage
Industry parks projects in planning stage Teaching web design to high school students
Teaching web design to high school students Design projects
Design projects Year 13 product design projects
Year 13 product design projects Mechanical housing design
Mechanical housing design Proactive planning and reactive planning
Proactive planning and reactive planning Short term planning and long term planning
Short term planning and long term planning Language policy in pakistan slideshare
Language policy in pakistan slideshare Project screening matrix example
Project screening matrix example Peopleware: productive projects and teams
Peopleware: productive projects and teams Managing multiple projects objectives and deadlines
Managing multiple projects objectives and deadlines Project identification and selection process
Project identification and selection process Characteristics and types of projects
Characteristics and types of projects Project management and workflow for digitization projects
Project management and workflow for digitization projects Managing and leading software projects
Managing and leading software projects Why do irr and npv rank the two projects differently?
Why do irr and npv rank the two projects differently? Strategic planning vs tactical planning
Strategic planning vs tactical planning Goal achievement matrix
Goal achievement matrix Role segmentation workforce planning
Role segmentation workforce planning Aggregate planning is capacity planning for
Aggregate planning is capacity planning for Aggregate capacity planning
Aggregate capacity planning Capacity aggregation example
Capacity aggregation example Basic rules of menu planning
Basic rules of menu planning Database design process
Database design process Intune deployment project plan
Intune deployment project plan Closeness rating
Closeness rating Situational syllabus example
Situational syllabus example Pedestrian planning and design
Pedestrian planning and design Database design and administration
Database design and administration Industrial park planning guidelines
Industrial park planning guidelines Travilah quarry
Travilah quarry Disaster recovery planning in system analysis and design
Disaster recovery planning in system analysis and design What is form control in system analysis and design
What is form control in system analysis and design Optical illusions science fair projects
Optical illusions science fair projects Intelligence advanced research projects activity
Intelligence advanced research projects activity Call center projects
Call center projects Risk management in telecommunication projects
Risk management in telecommunication projects Differential equations projects
Differential equations projects Gregory carter
Gregory carter Strategy is implemented through projects
Strategy is implemented through projects Interfacing projects
Interfacing projects Contoh seleksi proyek
Contoh seleksi proyek Higher thinking skills through it-based projects
Higher thinking skills through it-based projects Kcvs.ca photoelectric effect
Kcvs.ca photoelectric effect A balanced outlook on law
A balanced outlook on law Projects abroad human rights office
Projects abroad human rights office Environmental appraisal of projects
Environmental appraisal of projects Corpus luteum secretes
Corpus luteum secretes Sicon projects
Sicon projects Isef display board examples
Isef display board examples What is delivery excellence in software projects
What is delivery excellence in software projects








