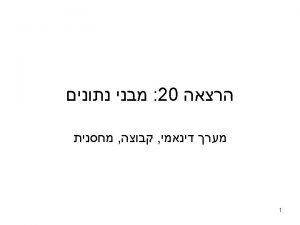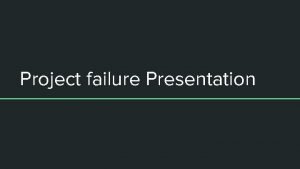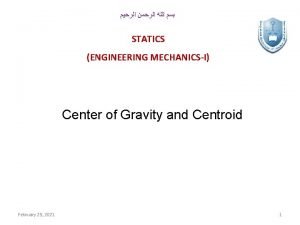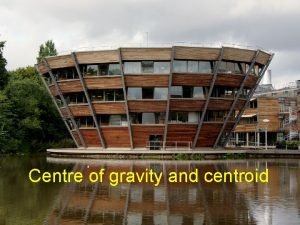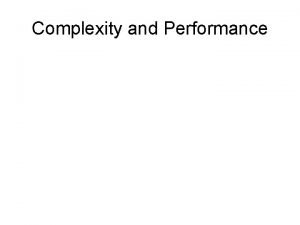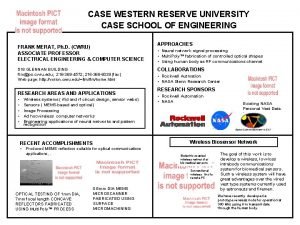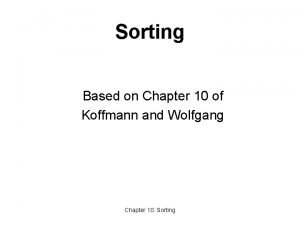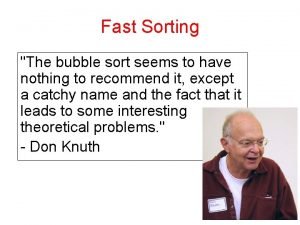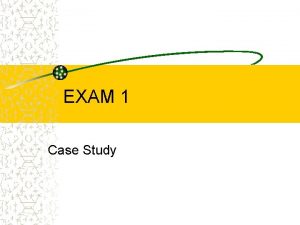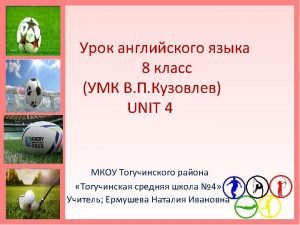CASE STUDY 1 Guangzhou Velodrome Xtreme Sports Centre






















- Slides: 22

CASE STUDY 1 : Guangzhou Velodrome X-treme Sports Centre Project details 120. 000 sqm site area incl. Velodrome, Game -Management centre, Extreme Sport Center and Sport Park for Asian Games with Rollerskating rink, BMX track, Mountain biking, Rock climbing and volunteer centre. Total gross floor area 33, 300 sqm

The Competition - Selected as one of three winners in invited international competition for the Guangzhou Cycling, Roller Skating and Extreme Sport Center The complex consists of a 15. 200 sqm Velodrome and Rollerskating arena, an 11. 500 sqm extreme sport Center, a 6. 600 sqm Office building for the Game management of the Asian Games. Furthermore are there facilities planned for BMX, rock climbing and mountainbiking and a volunteer and academic exchange center. Total land area : 152, 992 sqm Competition is ongoing. Client: Guangzhou Key Public Projects Construction Administration Office & Guangzhou Sports Bureau .

Concept The concept is a porous monolithic 160 m single span shell that integrates the esthetic, structural, spatial and lighting requirements into one simple but complex solution This project is a perfect example of our office objective to come to a kind of bio-intelligenge. An intelligence inherent in biological evolution. One could call our methodology: Anti-design. A methodology that stands perpendicular to the unsustainable Modernist strategies of hacking things to bits, and splitting problems up, while in the process loosing the coherence and many characteristic qualities. Quite the opposite, we attempt to create design that searches for coherence and tries to integrate information into one singular simple but complex solution. This is a much more efficient, sustainable and value generating process.

Guangzhou Velodrome X-treme Sports Centre

Guangzhou Velodrome X-treme Sports Centre

Guangzhou Velodrome X-treme Sports Centre

CASE STUDY 2 : Dzintari Forest Park Project details Location: Jurmala, Latvia Type of Project: Reconstruction of Forest Park Project Architects: Arnis Dimins, Brigita Barbale Design Team: Guna Priede, Krisjanis Leitis, Ieva Dimante, Rihards Vietrins Client: Jurmala City Council Main contractor: TADERS Park area: 131, 108 sqm (13, 1 ha) Gross internal floor area: 541 sqm Total cost: 4, 1 M € Project year: 2003 -2005 Construction year: 20072009

Concept Dzintari forest park is unique due to its location. Its 13 ha territory of nature base is located in the very centre of Jurmala city. Due to intensive development of public and residential objects around this nature base territory, the idea to include it into the overall system of the city’s infrastructure objects and to adapt this territory to regular public visits became topical. A 200 -year-old pine-tree growth and the protected biotops of bilberry bush are the greatest treasures of Dzintari forest park. The new infrastructure is created as a singular mechanism that controls park visitors’ relationships with nature .

Dzintari Forest Park

Dzintari Forest Park

Dzintari Forest Park

Dzintari Forest Park Bathrooms plan

Dzintari Forest Park cafe ground floor plan

Dzintari Forest Park cafe second floor plan

CASE STUDY 3 : The Ramp house Project details Location: Athens, Greece Design Team: Athanasia Psaraki Project Year: 2006 Construction Year: 2007 Constructed Area: 80 sqm

Concept The ramp house is a project which tries to reconsider and redefine the living space. The client requested a “skatable habitat”. The result was a curved form interior, which set the whole house as well as the inhabitant’s life, into motion. In that space, which actually was a roof addition to an existing three- stored building, I tried first of all to achieve a balanced co-existence between the old and the new. The dominant material was the wood and so I used a wooden pergola and wooden horizontal louvers, which wrap up the whole new structure, ergo connecting the old with the new in a harmonious way. As a result the new volume obtained independence while still remaining an inseparable part of the whole.

The Ramp house

The Ramp house

The Ramp house

The Ramp house

The Ramp house

 Prinsip dasar kompetensi
Prinsip dasar kompetensi Tower 2011
Tower 2011 National centre for case study teaching in science
National centre for case study teaching in science Xtreme programing
Xtreme programing Alignment test
Alignment test Xtreme programming
Xtreme programming Xtreme reading
Xtreme reading Xtreme programming
Xtreme programming Xtreme programing
Xtreme programing Xtreme programming
Xtreme programming Codeguru xtreme
Codeguru xtreme Best worst and average case
Best worst and average case It project failure case study
It project failure case study Indoor outdoor sports
Indoor outdoor sports Centroid engineering mechanics
Centroid engineering mechanics How to find centre of gravity
How to find centre of gravity Norwegian study centre york
Norwegian study centre york 28140 ignou study center
28140 ignou study center Long case and short case
Long case and short case Binary search complexity average case
Binary search complexity average case Glennan building cwru
Glennan building cwru Bubble sort algorithm pseudocode
Bubble sort algorithm pseudocode Bubble sort best case and worst case
Bubble sort best case and worst case











