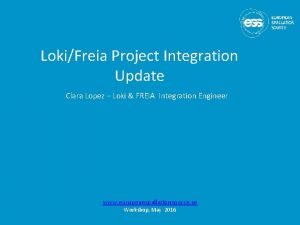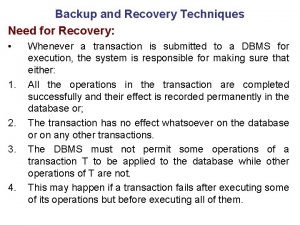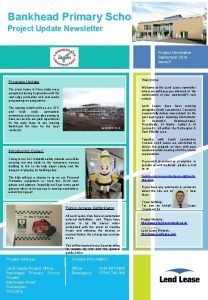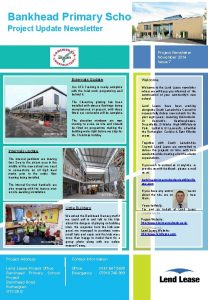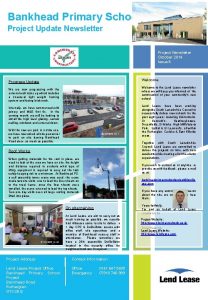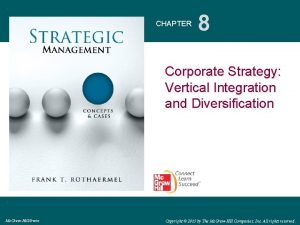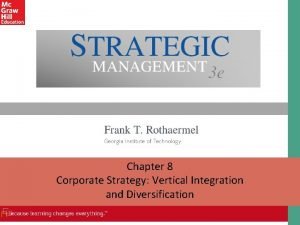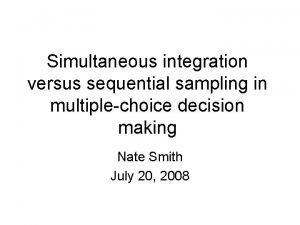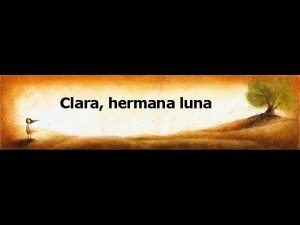LokiFreia Project Integration Update Clara Lopez Loki FREIA































- Slides: 31

Loki/Freia Project Integration Update Clara Lopez – Loki & FREIA Integration Engineer www. europeanspallationsource. se Workshop, May 2016

Integration ESS- ISIS • Facilitate the communication and flow of information between working teams at ISIS and ESS • Reduce technical risks during the design process, construction and installation • Follow interfaces and requirements • Support the teams with the ESS tools • Support the design process • Support the installation at ESS 2

Interaction ISIS ESS Project Sponsor (Sean Langridge) Ken Anderson Project Manager (Kevin Jones) Instrument Chief engineer (Gabor Lazlo) Lead Beamline Engineer Loki (David Turner) Integration engineer Loki (Clara Lopez) Richard Heenan Loki (Science advisor) Lead scientist Loki ESS (Andrew Jackson) Lead Engineer Freia (Jim Nightingale) Integration engineer Freia (Clara Lopez) Friea Lead Scientist (Rob Dalglish) ESS Science Advisor (Hanna Wacklin) 3

Instrument halls 3 ll a H E 01 155 m 175 m E 02 D 03 D 01 51. 5 m 135 m Hall 2 28 m Hall 1 4

Catia models ESS- 0017891 ESS Target building layout 5

Catia models ESS-0016705 ESS Target building k models (structural) 6

Catia Models ESS-0030008 Target Building Infrastructure - Pipes Gallery Hall 2 Positions for connections according to drawing ESS-037841 and gallery dimensions according to CF drawing D 03_PLAN_1. 100 7

Buildings 8

Buildings 110 Level (1 floor above ground level, demountable) 9

Position for connections in Gallery ESS- 0037841 10

D 02 -D 03 – Hall 02 Plan 100 zone 400 ESS-0008059 11

D 03 Plan level 090 - zone 200 ESS-0034382 12

Target D 02 – zone 410 ESS-0012008 13

Plan D 03 - level 100 – zone 400 ESS-0034954 14

Plan D 03 - level 110 Zone 200 ESS-0034953 15

Oulets in building D 02 -D 03 and hall 2 Link: Technical Document ESS-0044799 16

Beamport Allocation • Hall 2 – North sector: Port allocation ESS-0047786 17

Material choice in vicinity of Spin Echo ESS procedure for material choice in vicinity of Neutron Spin-Echo (NSE) Instruments ESS- 0036612 Define sensitive zones Material choice within 4 m of the sensitive zone Material choice within 6 m of the sensitive zone Determine whether magnetic fields are produced within 20 m of the sensitive zone • Determine magnitude / fluctuation of magnetic fields produced • Special consideration for placement of cranes • Final choice of material or equipment • • 18

Moderator Geometry • Moderator: ICD Moderator - NSS ESS-0032315 Drawing • Neutron instrument coordinate system ESS-0033059 TCS: Target coordinate system MFSC: Moderator focus coordinate system ISCS: Instrument focus coordinate system TCS MFCS ISCS 19

Extraction details • Lo. KI in port 7 – Bending horizontally Require verification for both instruments according to actual design of the monolith insert and details from the light shutter 20

ESS references documents for extraction ESS-0044607 Port Integration design ESS-0058226 Neutron extraction ESS-0058290 PPT Neutron Extraction (light shutter) DRAFT-beam-extraction- ESS-0054363. 3 22

Interfaces – Hall 2 Lo. KI /Freia Crane Coverage Hutch/stairs Bunker Service Gallery Sample area Buildings – Floors Access – Labs Services to Bunker Infrastructure 23

Hall 2: Loki & Freia Sample area preparation Sample Access From labs Services Main access Labs Hall 2 Building joint 24

Constrains Proximity to walls Lifting & loading paths Racks positioning 25

Interfaces • Lo. KI in Hall 2 North sector in ESS Target building layout Port No. 7 • Freia: Positioning and proximity to next instrument Space for the hutch in other area in the building 26

Bunker concept 27

SHUTTER? Bunker interfaces: crane - shutters 28

An image of Loki showing the components located inside the common bunker (only half the thickness of the bunker roof is shown)

ESS reference standards: On-going • Fire Protection of PE Radiation Shielding in the Experimental Halls ESS – 0010747 • NSS doors and gates ESS-0041457 30

Interfaces status • • • • Survey and Alignment group Instrument Control systems ICS Cooling and HVAC Group Vacuum group Motion Control and automation MCA Standards Group Shielding and Optics group PIMS Project Information Management Systems Logistics ESS Integration group Electrical engineering group Detectors Group Choppers Group Sample environment group - SAD 31

Questions ? Thanks for your attention!!! 32
 Loki lopez
Loki lopez Yogi distribution
Yogi distribution Merkebygging
Merkebygging Immediate update and deferred update in dbms
Immediate update and deferred update in dbms Norse christianity
Norse christianity Ratatosk reinforced
Ratatosk reinforced Thor protagonist
Thor protagonist Croci loki
Croci loki Brokk hammer skin
Brokk hammer skin Złote loki horacego
Złote loki horacego Project update newsletter
Project update newsletter Bankhead primary school rutherglen
Bankhead primary school rutherglen Project status examples
Project status examples Project update newsletter
Project update newsletter Three dimensions of corporate strategy
Three dimensions of corporate strategy Forward backward integration
Forward backward integration Simultaneous integration and sequential integration
Simultaneous integration and sequential integration Samuel lopez lawyer
Samuel lopez lawyer Is google making us stupid
Is google making us stupid Gladys galvis lopez
Gladys galvis lopez Ruy lopez açılışı
Ruy lopez açılışı Aportaciones de adolfo lópez mateos
Aportaciones de adolfo lópez mateos Jose m lopez middle school
Jose m lopez middle school What is the pen name of graciano lopez jaena?
What is the pen name of graciano lopez jaena? Maria, llena eres de gracia
Maria, llena eres de gracia Paola lopez claro
Paola lopez claro Elisa barrajón lópez
Elisa barrajón lópez Sad vicente lopez
Sad vicente lopez Oj simpson murders map
Oj simpson murders map Kerri lopez
Kerri lopez Hernandez diaz lopez
Hernandez diaz lopez Arbol genealogico de los lopez
Arbol genealogico de los lopez
