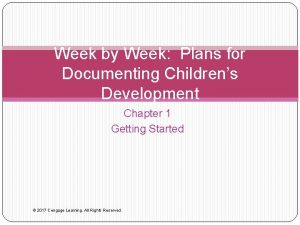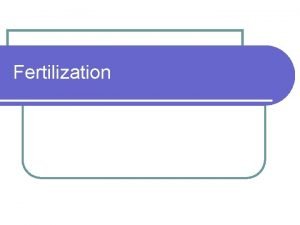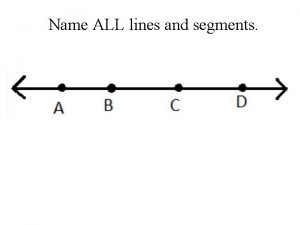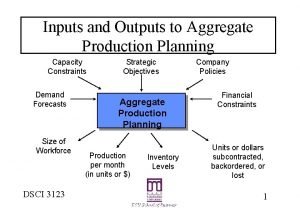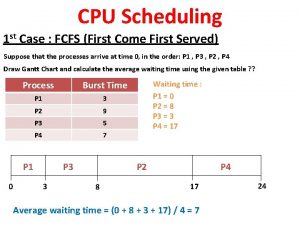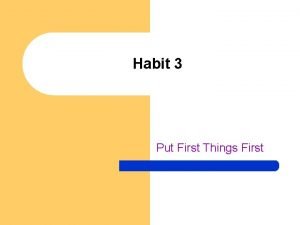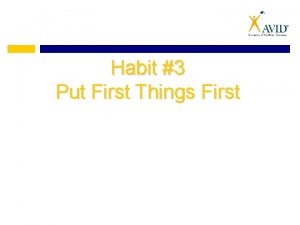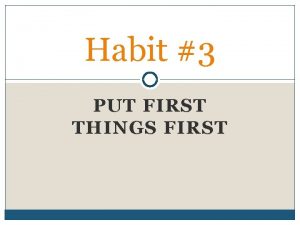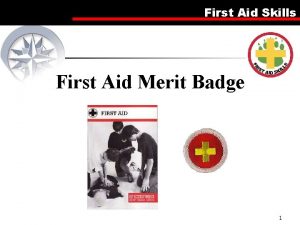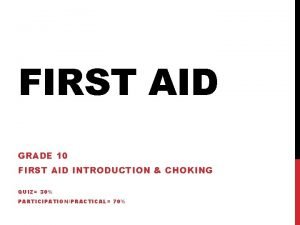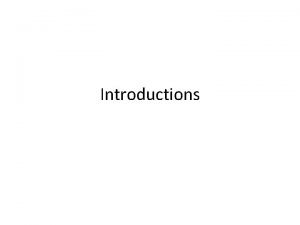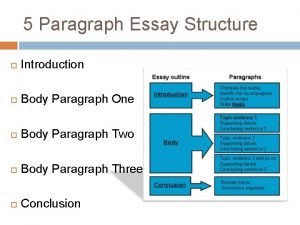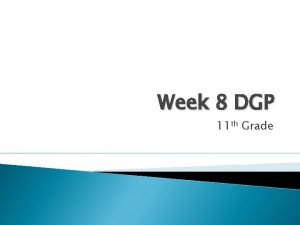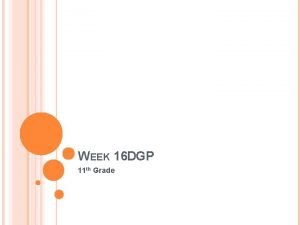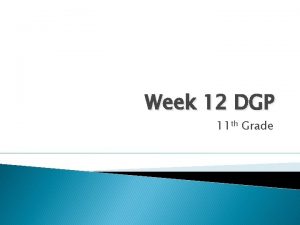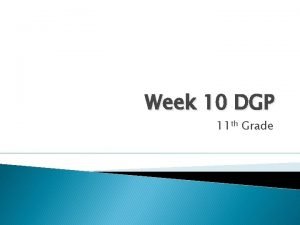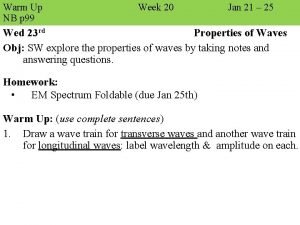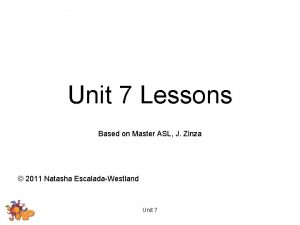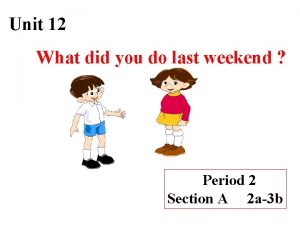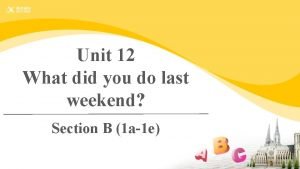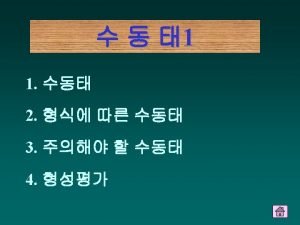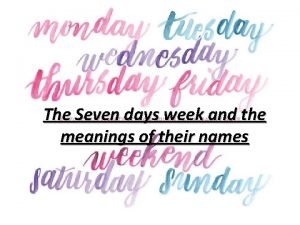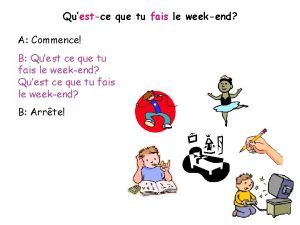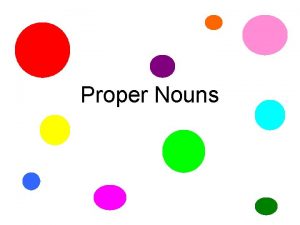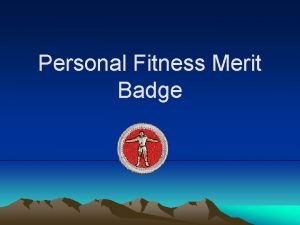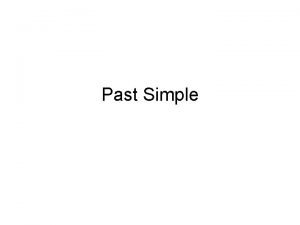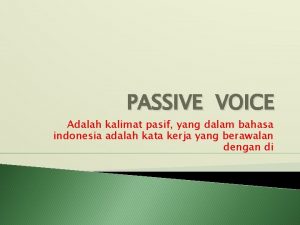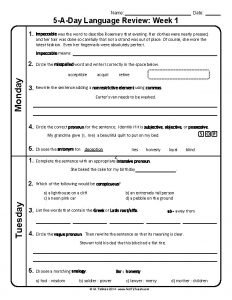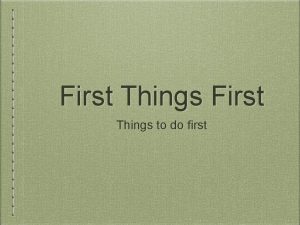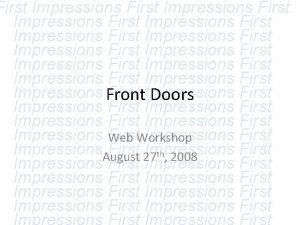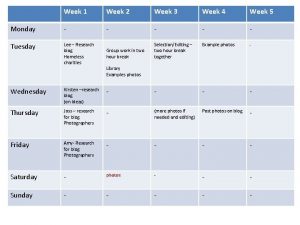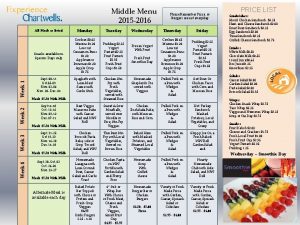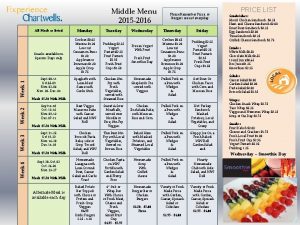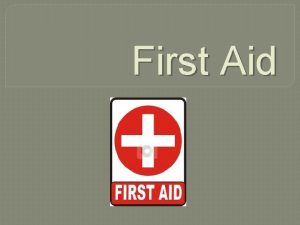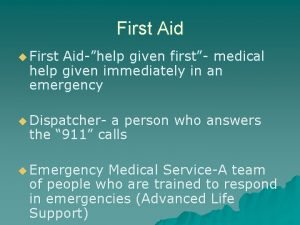Introduction week 5 Hi all First of all


































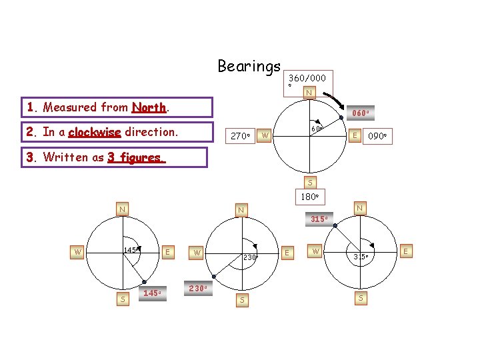

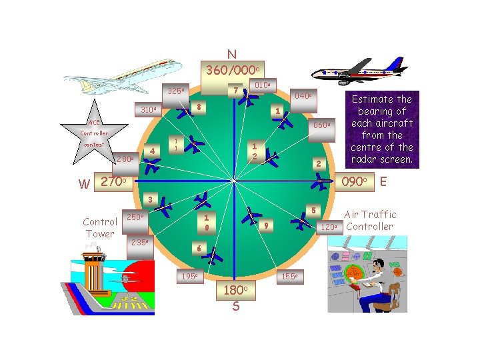
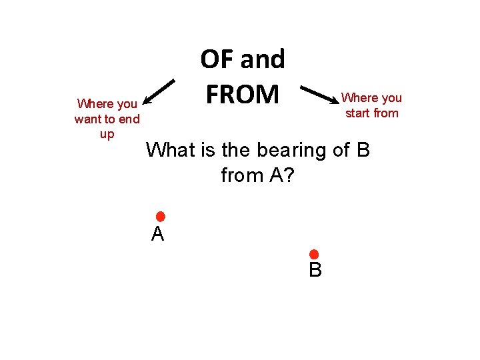
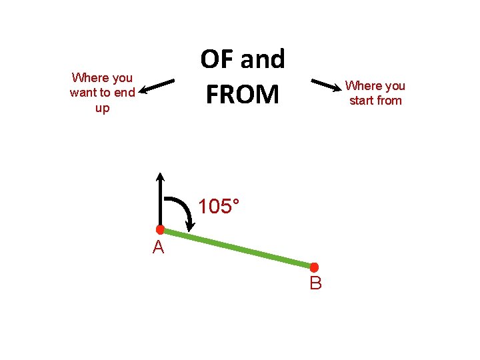
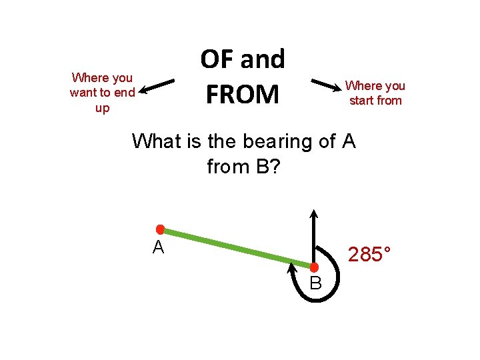
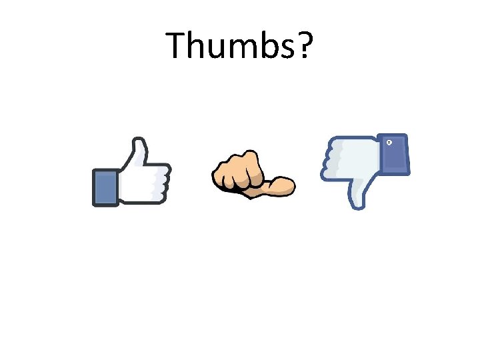
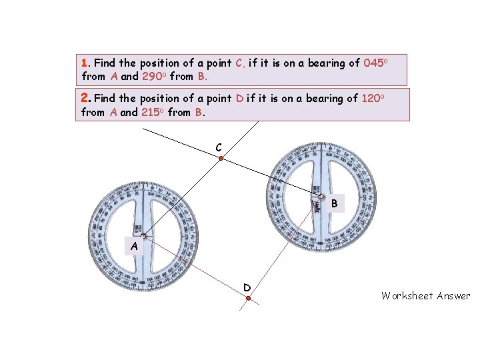
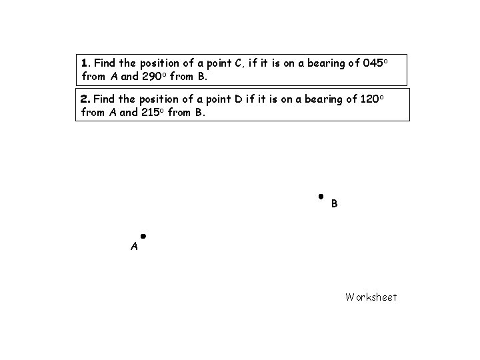
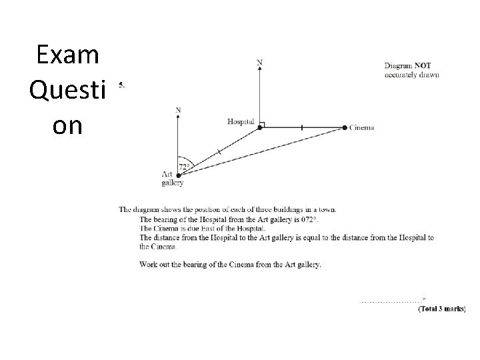
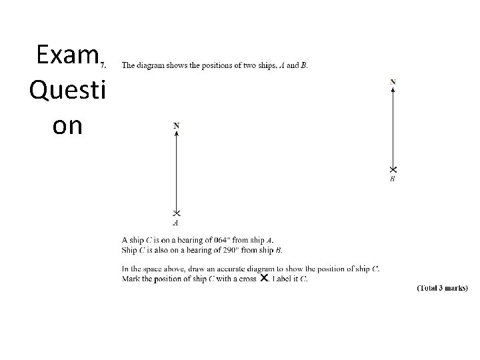
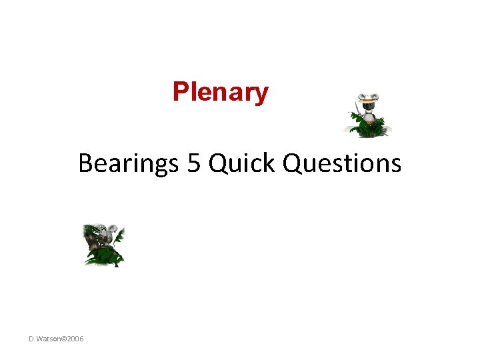
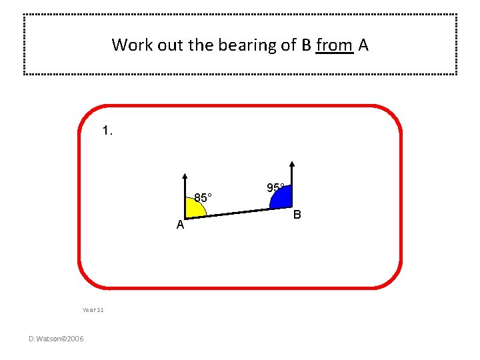
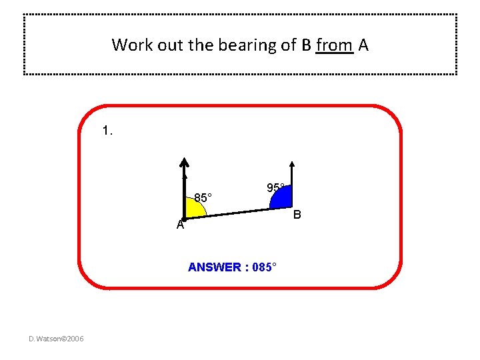
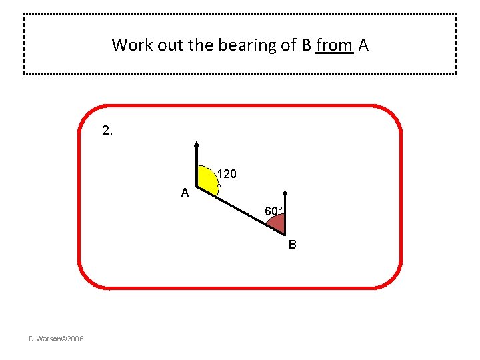
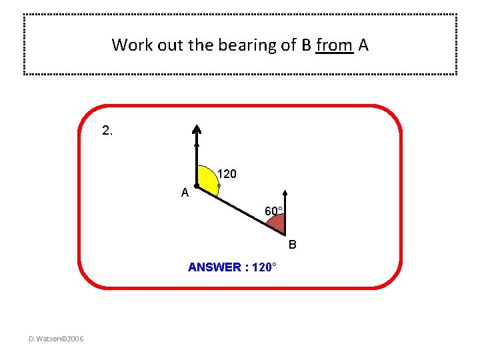
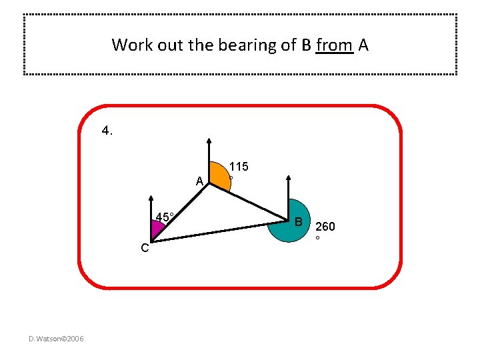
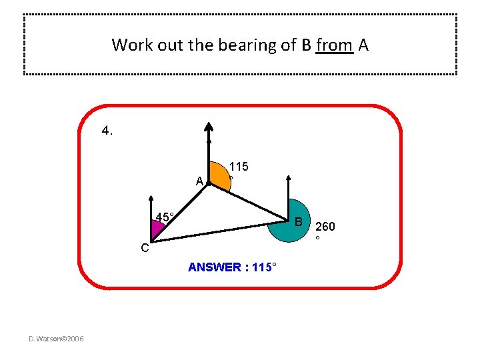
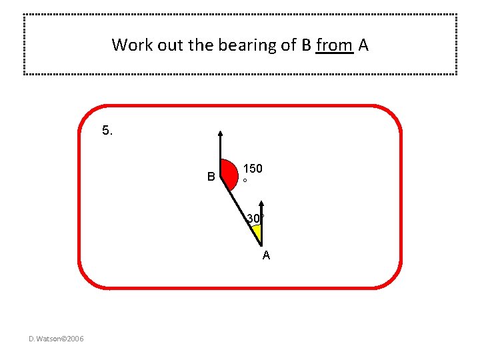
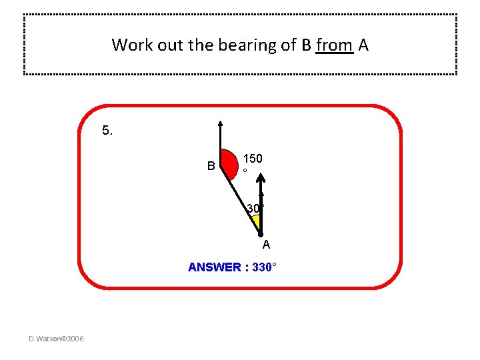
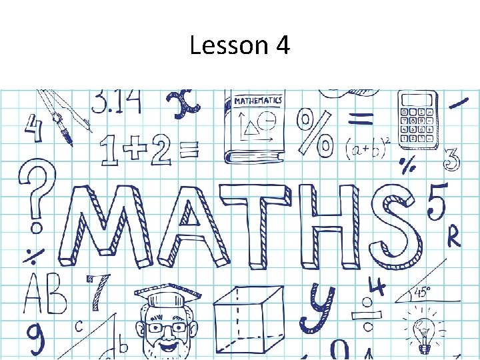
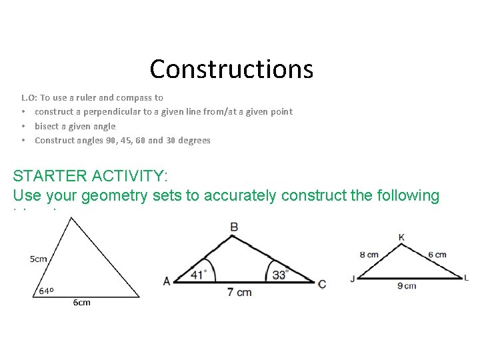
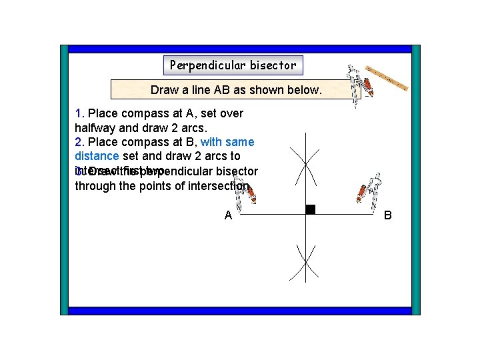
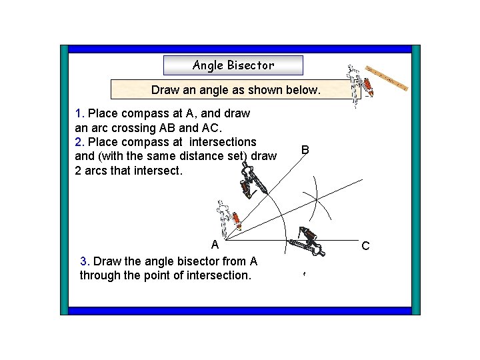
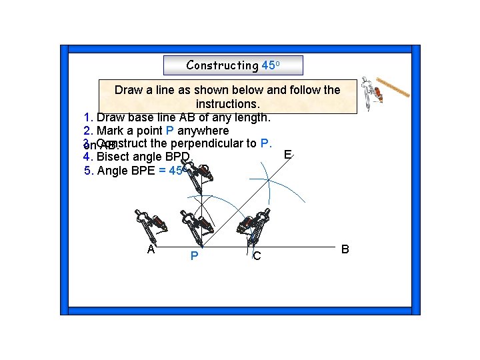
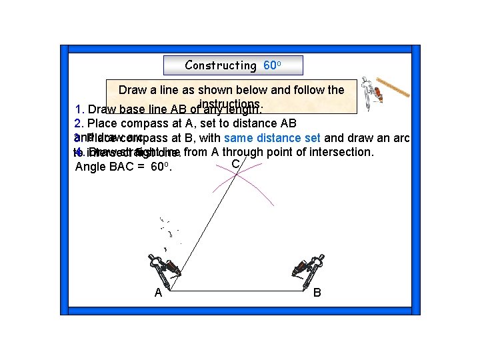
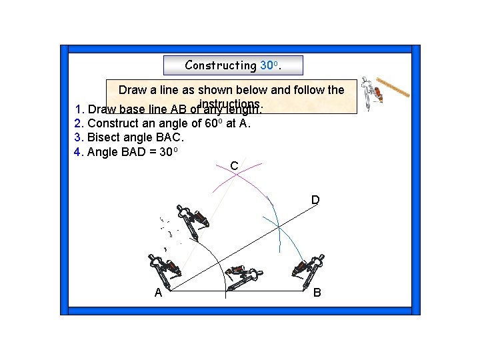
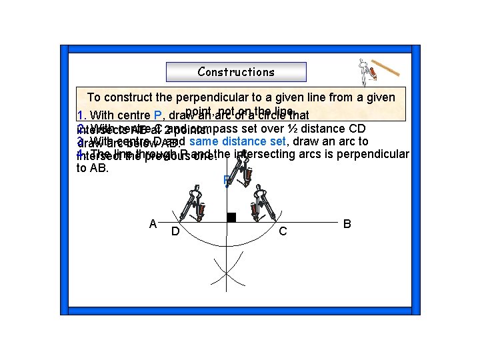
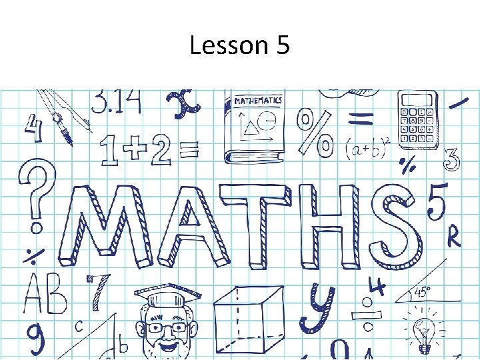
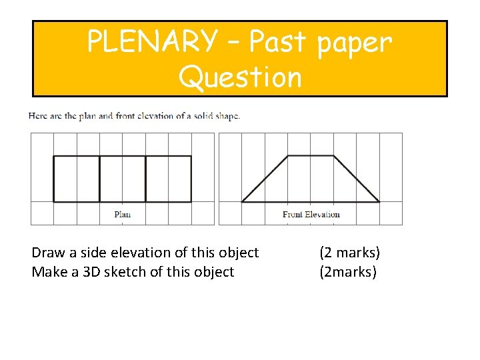
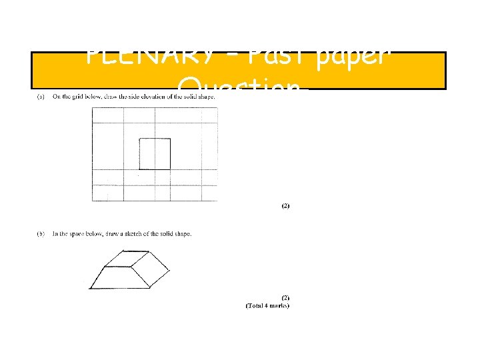
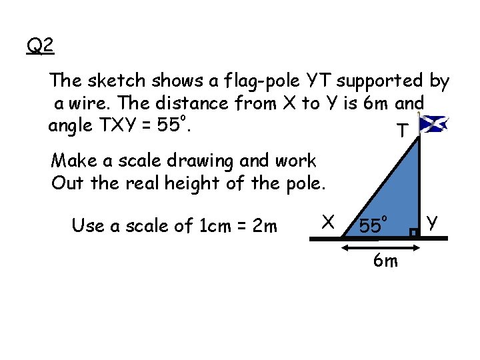
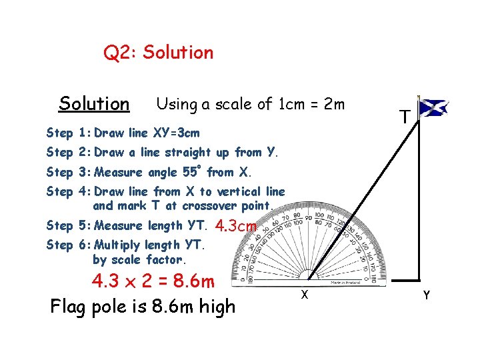
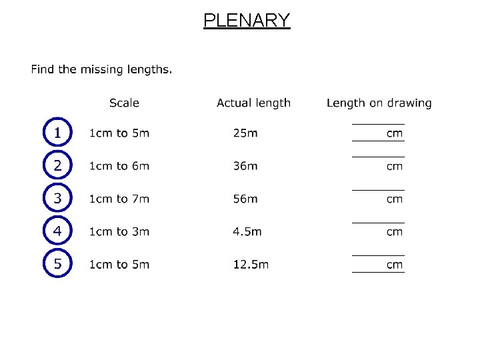
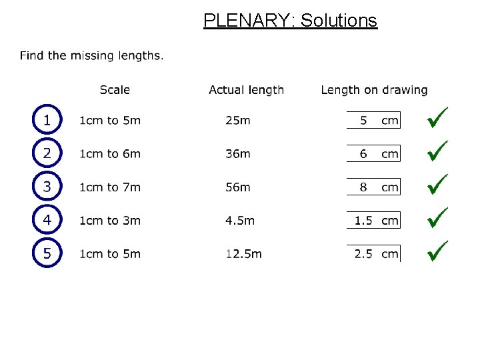
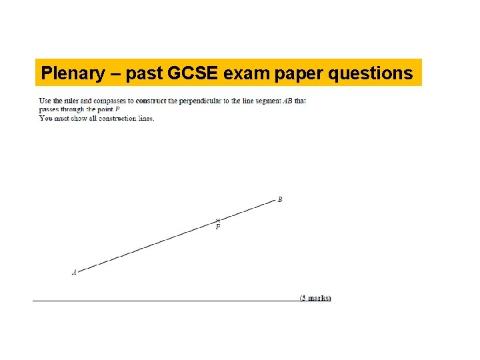
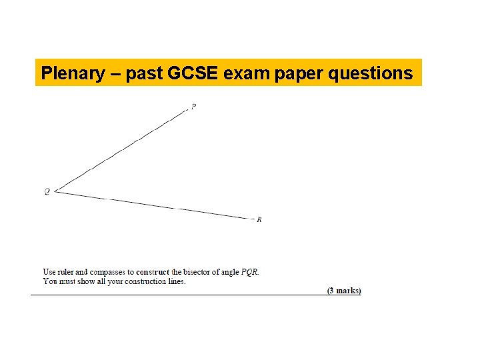
- Slides: 71


Introduction- week 5 Hi all First of all I hope you are all still keeping safe, healthy and looking after yourselves. Now to the boring bit…. Work… My expectation…. I will be expecting you to be doing 5 hours of maths a week. This is no more than what you do in school so it should be relatively straight forward. Now this can be completed by doing an hour a day or spending a few hours on 2 or 3 days completing the entirety of the work, the choice is yours, however, I will be expecting the work to be completed. There will be 4 lessons of NEW CONTENT a week with the 5 th lesson having to complete questions on everything you’ve just learnt (Each lesson 1 hr long). There will be an instruction of how I expect these questions to be completed when you go to lesson 5. I will be providing you with lessons to go through and will be expecting each of you to take notes and answer any questions which are within the slides to help develop your understanding. The week will be topic based so lesson 1 will help with lesson 2 and 3 and so on, so PLEASE DO NOT skip slides. All the lessons will provide you with material on topics that we were yet to cover during your first year at LEEP. If you feel you get stuck or are confused please do not hesitate to contact me. I will be allocating every Wednesday for you to contact with any questions or concerns and will respond to them as soon as I can on the day. However if you have any questions outside of that day I will get back to you as soon as I possibly can. Email: s. rivera@leep. org. uk Please continue to look after yourselves and work hard to ensure we are not having to play catch up when we are back. Mr Rivera

Timetable: Monday – Lesson 1 material New Topic Tuesday – Lesson 2 material Wednesday – Lesson 3 material Thursday – Lesson 4 material Friday – Questions through the Lessons must be completed

Please look at these slides in full screen so you get all the content material. Not a lot of slides this week so please make sure you write all the information. Lesson 1, 2, 3 & 4 are all Lessons. Lesson 5 will be to answer all questions in the lessons you have gone through. Information: Go Full Screen Remember, if you have any questions you will be able to send an email to me. I will respond as soon as possible. Email: s. rivera@leep. org. uk

Lesson 1

Plans and Elevations 02/12/2020 • Understand draw front and side elevations and plans of shapes made from simple solids • Given the front and side elevations and the plan of a solid, draw the sketch of the 3 D solid Keywords Draw the net of this cuboid. Draw the net of this shape. Front elevation Isometric paper Side elevation Solid Plan

Plans and Elevations 3 D View: 02/12/2020

Plans and Elevations Front Elevation: 02/12/2020

Plans and Elevations Side Elevation: 02/12/2020

Plans and Elevations Plan View: 02/12/2020

Plans and Elevations 02/12/2020 Big Picture: Designing Cars Designing Aircraft Plans and Elevations Designing Buildings Designing games

Plans and Elevations Big Picture: 02/12/2020

• For the following questions draw a side elevation and a plan view

Plans and Elevations 02/12/2020

Plans and Elevations 02/12/2020

3 D drawings from plans and Elevations: Front Side Plan

3 D drawings from plans and Elevations: Front Side Plan

Plans and Elevations Draw the 3 D shape 02/12/2020

Plans and Elevations 02/12/2020

Plans and Elevations 02/12/2020

Plans and Elevations 02/12/2020

Lesson 2

02/12/2020 LOs: Scale Drawing • Estimate lengths using a scale diagram. • Use and interpret maps and scale drawings • Read and construct scale drawings; drawing lines and shapes to scale Starter a) On square paper draw a simple shape using 5 by 5 (25 square boxes). b) Using a scale factor of 2 and 3 draw the shape two more times Examples of simple shapes

What are scale drawings? Scale drawings are everywhere! Write down as many examples as you can where we would use a scale.

What are scale drawings? Scale drawings are everywhere! On Maps Historical monuments

Scale Drawing • Scale drawing allows us to draw large objects on a smaller scale while keeping them accurate. • All scale drawings must have a scale written on them. Scales are usually expressed as ratios. • Example: 1 cm : 100 cm • The ratio 1 cm: 100 cm means that for every 1 cm on the scale drawing the length will be 100 cm in real life

Scale Drawings Definition A scale of 1 cm = 2 m 1 cm : 200 cm …means for every 1 cm measured on a drawing this represents 2 m in real-life.

Scale Drawings 4 cm 4 x 25= 100 cm 2 x 25 = 50 cm The scale of this drawing is 1 : 25 What is the actual width and height of the TV ?

Question 1 Images are not to scale The scale of this drawing is 1: 90 The scale of this drawing is 1 mm = 5 m 20 mm 5 cm What is the actual length of the bus in metres ? What is the actual height of the tree ?

Question 1: Solution The scale of this drawing is 1 cm = 90 cm Images are not to scale The scale of this drawing is 1 mm = 5 m 20 mm 5 cm What is the actual length of the bus in metres ? 5 x 90 = 450 cm 4. 5 m What is the actual height of the tree ? 20 x 5 = 100 m

Constructing scaled diagrams Q 1) Using a scale of 1 cm : 9 m accurately draw this right angled triangle in your books. 45 m 27 m 5 cm 36 m 4 cm

Lesson 3

02/12/2020 Bearings • Learning objectives • Understand, draw and measure bearings • Calculate bearings and solve bearing KEYWORDS: Angle, North, Direction problems, including on scaled maps, and find/mark and measure bearings


Bearings 360/000 o N 1. Measured from North. 060 o 2. In a clockwise direction. 270 o 60 o W 090 o E 3. Written as 3 figures. S 180 o N W 145 o S N N E 145 o W 230 o S 315 o E W 315 o S E

s et e h W k or

N 360/000 o 7 325 o 010 o 8 310 o 040 o 1 ACE 060 o Controller contest 4 280 o 1 1 1 2 2 Estimate the bearing of each aircraft from the centre of the radar screen. 090 o E W 270 o 3 Control Tower 250 o 235 o 5 1 0 9 120 o 6 195 o 180 o S 155 o Air Traffic Controller

Where you want to end up OF and FROM Where you start from What is the bearing of B from A? A B

OF and FROM Where you want to end up Where you start from What is the bearing of B N from A? 105° A B

OF and FROM Where you want to end up Where you start from What is the bearing of A from B? N A 285° B

Thumbs?

1. Find the position of a point C, if it is on a bearing of 045 o from A and 290 o from B. 2. Find the position of a point D if it is on a bearing of 120 o from A and 215 o from B. C B A D Worksheet Answer

1. Find the position of a point C, if it is on a bearing of 045 o from A and 290 o from B. 2. Find the position of a point D if it is on a bearing of 120 o from A and 215 o from B. B A Worksheet

Exam Questi on

Exam Questi on

Plenary Bearings 5 Quick Questions D. Watson© 2006

Work out the bearing of B from A 1. 85° A Year 11 D. Watson© 2006 95° B

Work out the bearing of B from A 1. 85° 95° B A ANSWER : 085° D. Watson© 2006

Work out the bearing of B from A 2. A 120 ° 60° B D. Watson© 2006

Work out the bearing of B from A 2. A 120 ° 60° B ANSWER : 120° D. Watson© 2006

Work out the bearing of B from A 45° C D. Watson© 2006 115 ° B 260 °

Work out the bearing of B from A 4. A 115 ° 45° B C ANSWER : 115° D. Watson© 2006 260 °

Work out the bearing of B from A 5. B 150 ° 30° A D. Watson© 2006

Work out the bearing of B from A 5. B 150 ° 30° A ANSWER : 330° D. Watson© 2006

Lesson 4

Constructions L. O: To use a ruler and compass to • construct a perpendicular to a given line from/at a given point • bisect a given angle • Construct angles 90, 45, 60 and 30 degrees STARTER ACTIVITY: Use your geometry sets to accurately construct the following triangles

Perpendicular bisector Draw a line AB as shown below. 1. Place compass at A, set over halfway and draw 2 arcs. 2. Place compass at B, with same distance set and draw 2 arcs to intersect first two. 3. Draw the perpendicular bisector through the points of intersection. A Perpendicular B

Angle Bisector Draw an angle as shown below. 1. Place compass at A, and draw an arc crossing AB and AC. 2. Place compass at intersections and (with the same distance set) draw 2 arcs that intersect. A 3. Draw the angle bisector from A through the point of intersection. B C Angle

Constructing 45 o Draw a line as shown below and follow the instructions. 1. Draw base line AB of any length. 2. Mark a point P anywhere 3. Construct the perpendicular to P. on AB. E 4. Bisect angle BPD. 5. Angle BPE = 45 o. D A P C 45 deg B

Constructing 60 o Draw a line as shown below and follow the instructions. 1. Draw base line AB of any length. 2. Place compass at A, set to distance AB and draw arc. 3. Place compass at B, with same distance set and draw an arc 4. Draw straight line from A through point of intersection. to intersect first one. C Angle BAC = 60 o. 60 deg A B

Constructing 30 o. Draw a line as shown below and follow the instructions. 1. Draw base line AB of any length. 2. Construct an angle of 60 o at A. 3. Bisect angle BAC. 4. Angle BAD = 30 o C 30 deg D A B

Constructions To construct the perpendicular to a given line from a given point, not on the line. 1. With centre P, draw an arc of a circle that 2. With centre C and compass set over ½ distance CD intersects AB at 2 points. 3. With centre D and same distance set, draw an arc to draw arc below AB. 4. The line through P and the intersecting arcs is perpendicular intersect the previous one. to AB. P A D C B

Lesson 5

PLENARY – Past paper Question Draw a side elevation of this object Make a 3 D sketch of this object (2 marks) (2 marks)

PLENARY – Past paper Question

Q 2 The sketch shows a flag-pole YT supported by a wire. The distance from X to Y is 6 m and o angle TXY = 55. T Make a scale drawing and work Out the real height of the pole. Use a scale of 1 cm = 2 m X 55 o 6 m Y

Q 2: Solution Using a scale of 1 cm = 2 m Step 1: Draw line XY=3 cm T Step 2: Draw a line straight up from Y. o Step 3: Measure angle 55 from X. Step 4: Draw line from X to vertical line and mark T at crossover point. Step 5: Measure length YT. Step 6: Multiply length YT. by scale factor. 4. 3 cm 4. 3 x 2 = 8. 6 m Flag pole is 8. 6 m high X Y

PLENARY

PLENARY: Solutions

Plenary – past GCSE exam paper questions

Plenary – past GCSE exam paper questions
 Week by week plans for documenting children's development
Week by week plans for documenting children's development First week of development
First week of development First week of development
First week of development Now upon the first day of the week
Now upon the first day of the week Name
Name Maturity continuum 7 habits
Maturity continuum 7 habits Breadth first vs depth first
Breadth first vs depth first Sdl first vs code first
Sdl first vs code first Habit 3 lesson plans
Habit 3 lesson plans Put first things first meaning
Put first things first meaning Difference between code first and database first approach
Difference between code first and database first approach First to file vs first to invent
First to file vs first to invent First in first out
First in first out Stack 6
Stack 6 First in first out
First in first out First come first serve
First come first serve Put first things first definition
Put first things first definition Fcfs gantt chart
Fcfs gantt chart See do get model
See do get model Habit number 3
Habit number 3 Put first things first video
Put first things first video Habit 3 activities
Habit 3 activities First aid merit badge first aid kit
First aid merit badge first aid kit Objective of first aid
Objective of first aid Put first things first
Put first things first Good introduction paragraph
Good introduction paragraph Who is the producer in the food chain
Who is the producer in the food chain First of all thanks to allah
First of all thanks to allah I urge you first of all to pray
I urge you first of all to pray Cs101-8
Cs101-8 Body paragraph structure
Body paragraph structure Htcondor week
Htcondor week Htcondor week 2022
Htcondor week 2022 Med tech week
Med tech week Dgp week 11 answers
Dgp week 11 answers Dgp week 8
Dgp week 8 Compound words with chair
Compound words with chair Week 16 dgp
Week 16 dgp Cannibal canoe hurricane and barbecue
Cannibal canoe hurricane and barbecue Dgp week 11
Dgp week 11 Dgp week 20 answers
Dgp week 20 answers Tv turn off week
Tv turn off week Days of the week asl
Days of the week asl What did you do on the last weekend
What did you do on the last weekend Weekend
Weekend Kanji days of the week
Kanji days of the week They broke the window last week
They broke the window last week Week names
Week names Angel articles collegeeducated class the week
Angel articles collegeeducated class the week Surgical education week
Surgical education week Cfnc free application week
Cfnc free application week Nu stem person of the week
Nu stem person of the week Sats week
Sats week 8 day week
8 day week Qu'est-ce que tu as fait le week-end
Qu'est-ce que tu as fait le week-end Girl is proper noun
Girl is proper noun Compound semiconductor week
Compound semiconductor week Placenta and its types
Placenta and its types Bsa personal fitness merit badge
Bsa personal fitness merit badge I played football yesterday.
I played football yesterday. The teacher punished his students for not doing homework
The teacher punished his students for not doing homework Passion week timeline
Passion week timeline A deli sells 640 sandwiches
A deli sells 640 sandwiches 5-a-day language review
5-a-day language review Last weekend i came to my friend's birthday party
Last weekend i came to my friend's birthday party 2 week dating challenge
2 week dating challenge 40-hour work week schedule examples
40-hour work week schedule examples 1 week darkening areola early pregnancy pictures
1 week darkening areola early pregnancy pictures Hyde amendment
Hyde amendment Leestekens schema
Leestekens schema Stations of the cross holy week
Stations of the cross holy week Learning outcomes of holy week
Learning outcomes of holy week
