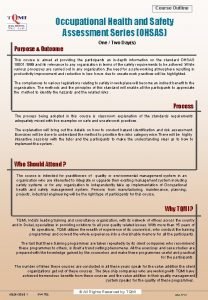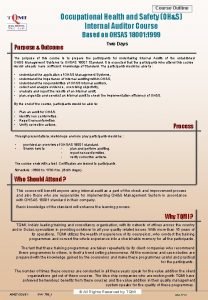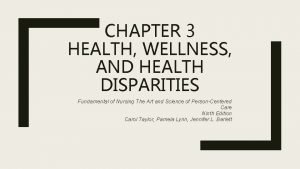HOUSING AND HEALTH Lecture Outline Definition of Housing




































- Slides: 36

HOUSING AND HEALTH

Lecture Outline Definition of Housing Social Goals of Housing Characteristics of Healthful Housing Standards Effects of Poor Housing Overcrowding

Definition of Housing in the modern concept includes not only the physical structure providing shelter, but also the immediate surroundings, and the related community services and facilities Social goals of Housing Goals are statements about desirable or projected conditions. The generally accepted goals of housing are 1. Shelter 2. family life

3. access to community facilities 4. family participation in community life and 5. Economic stability Social Goals and Criteria for Housing

Housing in the Early Period In the early 1800 s, the relation between housing conditions and health was recognized among public health practitioners in the United States and Europe and led to the rise of the sanitary reform movement. Industrialization caused a rapid growth in urban populations that was not matched by a sufficient increase in adequate housing. Builders, eager to capitalize on the need for housing, built inferior housing in congested

Healthy Housing The effects of toxins inside the home, as well as those exported from it as pollutants, are an increasing concern of the ecology movements. Until recently, most people in the West felt their homes were much healthier than in the past — and that this had been achieved by modern technology. But we are now facing problems — the puzzling "Sick Building Syndrome", badly polluted air and drinking water, chemical vapours, and synthetic building materials, and fields from electrical supply

Slums are characterized by overcrowding and lack of basic amenities; In slums movement is restricted, privacy secluded, hygiene impossible, rest and sleep difficult

Criteria/ Principles for healthful housing Provides physical protection and shelter Provides adequately for cooking , eating, washing, and excretory functions designed, constructed and maintained and used in a manner such as to prevent the spread of communicable diseases. provides for protection from hazards of exposure to noise and pollution

Criteria/ Principles for healthful housing Contd. is free from unsafe physical arrangements due to construction or maintenance , and from toxic or harmful materials and encourages personal and community development, promotes social relationships, reflects a regard for ecological principles, and by these means promotes mental health.

Housing Standards Housing stds depend on conventional factors such as per capita space and floor space and on social and economic characteristics such as Ø family income, Ø family size and composition, Ø standard of living, Ø life style, Ø stage in life cycle,

Housing Stds Contd Øeducation and Øcultural factors. Despite the cultural, climate and social diversities, housing stds vary from country to country, region to region etc but then minimum stds are still maintained by all country building regulations

Housing Stds Contd Typical housing standard include: 1. Site: should be elevated prevented from floods, accessible, away from vector breeding places, away from nuisances such as dust, smoke, or stink; the soil should be dry and safe, pleasant surroundings, 2. Set Back: this is an open space around the house. There should be adequate space all round for light and ventilation. Built up area should not be more than 1/3 of the total area. In urban area, this may be compromised to 2/3 rd due to cost of land

Housing Stds Contd 3. Floor: should be impermeable, smooth and free from cracks/crevices, damp-proof and the height of the plinth should be up to a metre. 4. Walls: should be reasonably strong, should not absorb or conduct heat; weather resistant; not easily damaged; smooth, unsuitable for harbourage of rat and vermin, not easily damaged.

Housing Stds Contd 4. Roof: the height of the roof should not be less than 3 metres (10 ft) in the absence of air-conditioning for comfort. It should have a low heat transmittance coefficient 5. Rooms: Number of living rooms should not be less than two. . The number and area of rooms should be increased according to size of family.

Housing Stds Contd 6. Floor Area: Floor area of a room should be at least 120 sq ft for occupancy by more than one person and at least 100 sq ft for occupancy by a single person. The floor area available in living rooms person should not be less than 50 sq ft; the optimum is 100 sq ft.

Housing Stds Contd 7. Cubic space: The height of rooms should be such as to give an air space of at least 500 c. ft per capita, preferably 1, 000 c. ft 8. Windows: Every living room should be provided with at least 2 windows should be placed at a height of not more than 3 ft above the ground in the living rooms , window area should be 1/5 th of the floor area.

Housing Stds Contd 9. Door and windows combined should have 2/5 th the floor area. 10. Lighting: should be more than 1% over the floor area. 11. Kitchen: Every dwelling house must have a separate kitchen. It must be protected against dust and smoke, adequately lighted. ; water supply and sink; floor impermeable for easy cleaning.

Housing Stds Contd 12. Other Essentials: Privy: A sanitary privy is a must in every house, belonging exclusively to it and readily accessible Garbage and refuse: Should be removed from the dwelling at least daily and disposed of in a sanitary manner. Water supply: The house should have safe and adequate water supply at all times

Occupancy in Rooms Type H 2 H 3 Dormitory Occupancy where a group of people are accommodated in one room H 4 Domestic residence Occupancy consisting of two or more dwelling units on a single site Dwelling house Occupancy consisting of a dwelling unit on it's own site, including a garage and other domestic outbuildings, if any E 2 Hospital 1 person per 5 sqm 2 persons per bedroom N/A 1 Person per 10 sqm

Natural Ventilation All habitable rooms shall be provided with one or more openings that allow the inflow of fresh air from the outside. The position of these openings (doors, windows, skylights, vents or louvers) shall be such that an adequate through flow or cross flow of fresh air from outside is possible when these openings are open. An opening in the ceiling or at the top of an internal or external wall, connected directly to a vertical ventilating flue, where the area of such opening or total area of any such openings, shall not be less than 5% of the total floor area of such room or 0, 2 m², whichever is the greater. Openings shall ventilate directly to the outside air and not borrow air from (open into) an adjacent room or enclosed space (balcony, verandah, gallery or any other room), unless such enclosed space has a opening in it’s outer wall equal to or more than 5% of the combined floor area of the room concerned and the balcony, verandah or gallery.

Natural Lighting Any habitable room in any dwelling house or dwelling unit or any building used for residential or institutional occupancy shall, notwithstanding the provision of artificial lighting, be provided with at least one opening for natural light. Where such opening is glazed it shall be glazed with transparent or approved translucent glazing material or when not glazed the design of such opening shall be such that the ingress of rainwater will be prevented and there will not be significant interference with natural lighting. The area of any such opening or total area of any such openings, inclusive of frames and glazing bars, shall not be less than 10% of the floor area of the room or rooms served by it or 0, 2 m², whichever is the greater.

Effects of Poor Housing and Health Housing is part of the total environment of man and so to some extent is responsible for the status of man’s health and well-being. Common health conditions associated with poor housing conditions are: • Respiratory infection: common cold, tuberculosis, influenza, diphthteria, bronchitis, measles, whooping cough etc

Health Effects contd Skin infections: scabies, ringworm, impetigo, leprosy Rat infestation: plague Arthropods: Houseflies, mosquitoes, fleas and bugs Accidents Morbidity and mortality Psychosocial effects

Overcrowding This refers to the situation in which more people are living within a single dwelling than there is space for, so that movement is restricted, privacy secluded, hygiene impossible, rest and sleep difficult The degree of overcrowding can be expressed as the number of persons per room i. e number of persons in the household divided by the number of rooms in the dwelling

Overcrowding Contd Persons per room 1 room 2 rooms 3 rooms 4 rooms 5 or more 2 persons 3 persons 5 persons 7 persons 10 persons (plus 2 for each room)

Overcrowding Contd It can also be expressed in terms of the floor space: 110 sq ft or more 2 persons 90 -100 sq ft 1 ½ persons 70 -90 sq ft 1 person 50 -70 sq ft ½ person Under 50 sq ft nil (Note; A baby under 12 months is not counted; children between 1 to 10 yrs counted as half a unit)

Overcrowding Contd It can also expressed in terms of sex separation: If two persons over 9 years of age, not husband wife , of opposite sexes, are obliged to sleep in the same room. Effects of Overcrowing Respiratory morbidities Skin diseases Poor sanitation Stressed social amenities

Overcrowding Contd Increased morbidity Increased mortality High accident rates Vulnerable groups viz children, pregnant women, aged and the sick.

Indicators of Housing This is necessary for assessing the quality of life. These indicators are ; Physical : These are based on floor space, cubic space, room height, persons per room, rooms per dwelling, environmental quality(e. g. air, light, water, noise, sewage disposal etc) Economic : These are cost of the building, rental levels, taxes, expenditure on housing etc Social: indicators related to prevention of illness, indicators related to comfort, and indicators related to mental health and social wellbeing.

Indicators Related to Prevention of Illness Frequency of illness due to inadequate waste collection and management. Frequency of illness associated with contaminated water sources. Frequency of insect borne diseases. Frequency of illness due to accidents Frequency of zoonotic illnesses Access to medical facility

Indicators Related to comfort Thermal comfort Acoustic comfort Visual comfort. Spatial comfort.

Indicators related to Psychosocial well-being Frequency of suicides in the neigbourhood Neglected or abandoned youth in the neighbourhood. Drug abuse (including alcohol) in the neigbourhood.

Principles of healthy housing (source: WHO, 1997) Ø Protection against communicable diseases: Safe water supply, sanitary excreta disposal, disposal of solid wastes, drainage of surface water, safe food preparation, structural safeguards. Ø Protection against injuries: Poisonings and chronic diseases, structural features and furnishings, indoor air pollution, chemical safety. Ø Reduction of social and psychological stress: Adequate living space, privacy and comfort, personal security of occupants, access to recreation facilities, protection against noise.

National Policies on Housing The National Housing Policy was formulated and launched in 1991. The document outlines policies and strategies to provide decent housing for all by the year 2000 or in the shortest possible time. National Urban Development Policy was formulated in 1992 to provide guidelines for urban development and management. National Construction Policy was promulgated in 1994

‘Safe, affordable housing is a basic necessity for every family. Without a decent place to live, people cannot be productive members of society, children cannot learn and families cannot thrive’’

Thank you
 01:640:244 lecture notes - lecture 15: plat, idah, farad
01:640:244 lecture notes - lecture 15: plat, idah, farad Lecture outline example
Lecture outline example Lecture outline example
Lecture outline example Lecture outline example
Lecture outline example Lecture outline meaning
Lecture outline meaning Sentence outline examples
Sentence outline examples Uphcp
Uphcp Health economics lecture notes
Health economics lecture notes Occupational health and safety course outline
Occupational health and safety course outline Occupational health and safety course outline
Occupational health and safety course outline Health and social care component 3
Health and social care component 3 Lecture diction définition
Lecture diction définition Expressive means and stylistic devices
Expressive means and stylistic devices Dfinitions
Dfinitions Definition of teaching method
Definition of teaching method Wbb99
Wbb99 Difference between health education and promotion
Difference between health education and promotion Chapter 3 health wellness and health disparities
Chapter 3 health wellness and health disparities Health education and health propaganda
Health education and health propaganda Chapter 1 understanding health and wellness lesson 2
Chapter 1 understanding health and wellness lesson 2 Understanding health and wellness chapter 1
Understanding health and wellness chapter 1 Poor housing definition
Poor housing definition Housing counseling definition
Housing counseling definition Role of occupational health nurse
Role of occupational health nurse National programmes related to nutrition
National programmes related to nutrition Health standards louisiana
Health standards louisiana Whole health circle of health
Whole health circle of health Health maintenance and promotion
Health maintenance and promotion Pcb 3703c ucf
Pcb 3703c ucf Optimal health in each of the six components of health
Optimal health in each of the six components of health Reverse bevel in inlay
Reverse bevel in inlay Example of a definition essay
Example of a definition essay Magnetism
Magnetism Power system dynamics and stability lecture notes
Power system dynamics and stability lecture notes Microbial physiology lecture notes
Microbial physiology lecture notes Limits fits and tolerances
Limits fits and tolerances Cloud computing lecture
Cloud computing lecture




























































