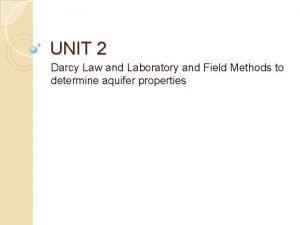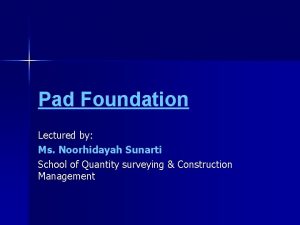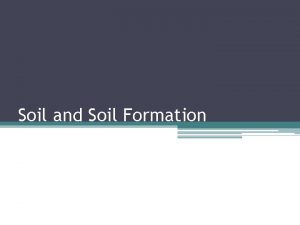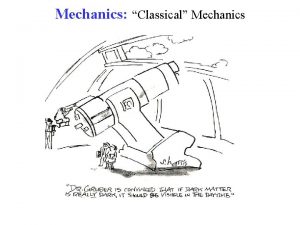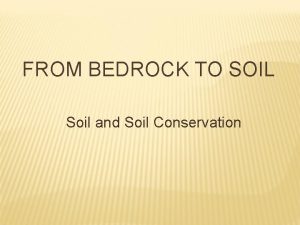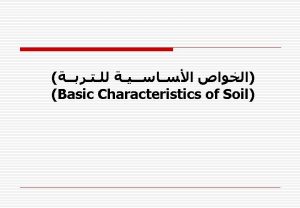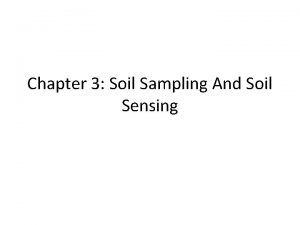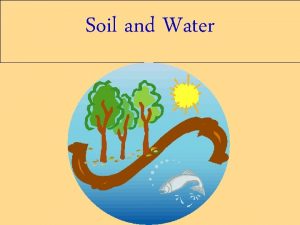gggg Soil mechanics and Advanced Foundation Design and






















- Slides: 22

gggg Soil mechanics and Advanced Foundation

Design and Detailing of Counterfort Retaining wall

Counterfort Retaining wall • • • When H exceeds about 7 m, Stem and heel thickness is more More bending and more steel Cantilever-T type-Uneconomical Counterforts-Trapezoidal section 1. 5 m -3 m c/c CF Stem Base Slab CRW 3

Parts of CRW • Same as that of Cantilever Retaining wall Plus Counterfort Stem Counterforts Heel Toe Base slab Cross section Plan 4

Design of Stem • The stem acts as a continuous slab • Soil pressure acts as the load on the slab. • Earth pressure varies linearly over the height • The slab deflects away from the earth face between the counterforts • The bending moment in the stem is maximum at the base and reduces towards top. BF p=Kaγh 5

Maximum Bending moments for stem • Maximum + B. M= pl 2/16 • (occurring mid-way between counterforts) • and • Maximum - B. M= pl 2/12 • (occurring at inner face of counterforts) l + • Where ‘l’ is the clear distance between the counterforts • and ‘p’ is the intensity of soil pressure 6 p

Design of Toe Slab • The base width=b =0. 6 H to 0. 7 H • The projection=1/3 to 1/4 of base width. • The toe slab is subjected to an upward soil reaction and is designed as a cantilever slab fixed at the front face of the stem. • Reinforcement is provided on earth face along the length of the toe slab. • In case the toe slab projection is large i. e. > b/3, front counterforts are provided above the toe slab and the slab is designed as a continuous horizontal slab spanning between the front counterforts. H b 7

Design of Heel Slab • The heel slab is designed as a continuous slab spanning over the counterforts and is subjected to downward forces due to weight of soil plus self weight of slab and an upward force due to soil reaction. • Maximum -ve B. M= pl 2/12 Maximum +ve B. M=pl 2/16 • (mid-way between counterforts) • And • (occurring at counterforts) BF 8

Design of Counterforts • The counterforts are subjected to outward reaction from the stem. • This produces tension along the outer sloping face of the counterforts. • The inner face supporting the stem is in compression. Thus counterforts are designed as a T-beam of varying depth. • The main steel provided along the sloping face shall be anchored properly at both ends. • The depth of the counterfort is measured perpendicular to the sloping side. C T d 9

Behaviour of Counterfort RW -M Important points +M • Loads on Wall COUNTERFORT • Deflected shape STEM • Position of steel -M • Counterfort details HEEL SLAB TOE +M 10


a. Proportioning of Wall Components • • • Coefficient of active pressure = ka = 1/3 Coefficient of passive pressure= kp = 3 The height of the wall above the base = H = 7 + 1. 25 = 8. 25 m. Base width = 0. 6 H to 0. 7 H h 1 = 7 m H (4. 95 m to 5. 78 m), Say b = 5. 5 m Toe projection = b/4 = 5. 5/4 = say 1. 2 m Assume thickness of vertical wall = 250 mm Thickness of base slab = 450 mm 1. 25 m b=5. 5 m 12

Spacing of counterforts l = 3. 5 (H/γ)0. 25 = 3. 5 (8. 25/18)0. 25 = 2. 88 m c/c spacing = 2. 88 + 0. 40 = 3. 28 m say 3 m l Provide counterforts at 3 m c/c. Assume width of counterfort = 400 mm clear spacing provided = l = 3 - 0. 4 = 2. 6 m 13

Details of wall 250 mm CF: 3 m c/c, 400 mm h 1=7 m h=7. 8 m H=8. 25 m d 1. 25 m T 1. 2 m 4. 05 m θ b=5. 5 m 14

b. Check Stability of Wall Loads in k. N Dist. of e. g. from T in m Moment about T in k. N-m Weight of stem W 1 25 x 0. 25 x 1 x 7. 8 = 48. 75 1. 2 + 0. 25/2 =1. 325 64. 59 2 Weight of base slab W 2 25 x 5. 5 x 1 x 0. 45 = 61. 88 5. 5/2 =2. 75 170. 17 3 Weight of earth over heel slab W 3 18 x 4. 05 x 1 x 7. 8 = 568. 62 1. 45 +4. 05/2 = 3. 475 1975. 95 Sr. No. Description of loads 1 Total ΣW =2210. 71 ΣW = 679. 25 15

250 mm W 1 W 3 H 8250 h 1= 7000 ΣW R PA Df= 1250 A 1200 mm B C 450 4050 mm PA D H/3 W 2 T X e b/3 ka H b/2 Pressure distribution Cross section of wall-Stability analysis 16

Stability of walls • Horizontal earth pressure on full height of wall • = Ph = ka H 2 /2 =18 x 8. 252/(3 x 2) = 204. 19 k. N • Overturning moment = M 0 • = Ph x H/3 = 204. 19 x 8. 25/3 = 561. 52 k. N. m. • Factor of safety against overturning • = ∑ M / M 0 = 2210. 71/561. 52 = 3. 94 > 1. 5 � safe.

Check for sliding Total horizontal force tending to slide the wall = Ph = 204. 19 k. N Resisting force = ∑µ. W = 0. 58 x 679. 25 = 393. 97 k. N Factor of safety against sliding = ∑µ. W / Ph = 393. 97/204. 19 = 1. 93 > 1. 55. . . safe. 18

Check for pressure distribution at base 19


250 mm H 8250 ΣW R PA A 1200 mm. B 12 C 4050 mm D 450 T X e 166. 61 153. 9 147. 8 143. 9 k. N/m 2 b/2 80. 39 k. N/m 2 5500 mm 21

 Living soil vs dead soil
Living soil vs dead soil What are the four spheres of the earth
What are the four spheres of the earth Soil mechanics definition
Soil mechanics definition Critical state soil mechanics for dummies
Critical state soil mechanics for dummies Non cohesive soil
Non cohesive soil Soil mechanics
Soil mechanics Darcy law units
Darcy law units Trenching & soil mechanics
Trenching & soil mechanics Pile foundation in black cotton soil
Pile foundation in black cotton soil Ahmaths
Ahmaths Understanding standards advanced higher english
Understanding standards advanced higher english Foundation intermediate advanced
Foundation intermediate advanced Pile foundation details
Pile foundation details Composition of urine slideshare
Composition of urine slideshare Advanced compiler design and implementation
Advanced compiler design and implementation Cse 598 advanced software analysis and design
Cse 598 advanced software analysis and design Unit 18 database design
Unit 18 database design Advanced machine engineering
Advanced machine engineering Advanced digital design with the verilog hdl
Advanced digital design with the verilog hdl Advanced database design
Advanced database design Center for advanced design
Center for advanced design Advanced algorithm analysis
Advanced algorithm analysis Advanced design of steel structures notes
Advanced design of steel structures notes






