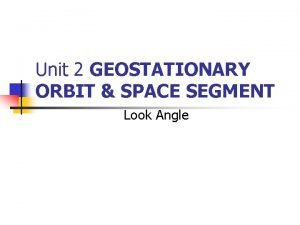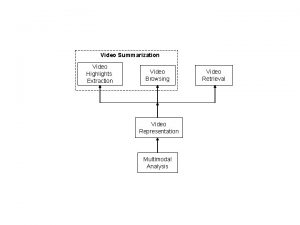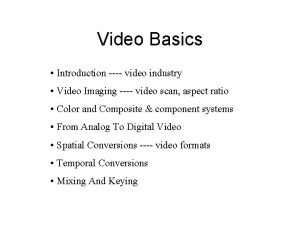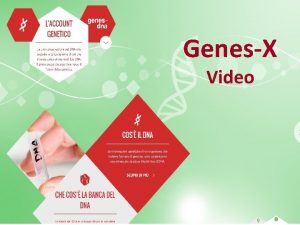Ardmore Transit Center March 10 2015 VIDEO PLACEHOLDER

















- Slides: 17

Ardmore Transit Center March 10, 2015

VIDEO PLACEHOLDER: https: //youtu. be/57 rvyl. N_EXM

RUBY’S LOT ANDERSON AVE Existing Station SUBURBAN SQUARE COULTER AVE LOT MUNICIPAL LOT RITTENHOUSE PL SEPTA LOT STATION PLACE LANCASTER AVE STATION AVE ARDMORE WEST MUNICIPAL LOT

Phase 1 – Station Facilities: Scope • • ADA Accessible Station – Ramps, Elevators High & Low Level Platforms Station Building/Shelter and Canopies Site Utilities and Stormwater Management Garage Foundations Catenary Structures Streetscape

Phase 2 – Parking Garage : Scope • 500 Space Parking Garage • 5 Stories • Bus / Intermodal Connections • Limited Commercial Space

Phase 1 – Station Facilities: Site Plan COULTER AVE RUBY’S LOT COULTER LOT (AMTRAK) ARDMORE WEST MUNICIPAL LOT Future Parking Garage STATION AVE SEPTA LOT STATION AVE ANDERSON AVE MUNICIPAL LOT LANCASTER AVE

Phase 1 – Station Facilities: South Inbound Elevation

Phase 1 – Station Facilities: Station Building Plan

Phase 1 – Station Facilities: Tunnel Cross Section

Phase 1 – Station Facilities: North Outbound Elevation

Phase 2 – Parking Garage: Site Plan

Phase 2 – Parking Garage: View Looking Down Station Place

Phase 2 – Parking Garage: North Elevation

Phase 2 – Parking Garage: Ground Tier Plan BUS STOP / LOADING BUS TRAVEL

Amtrak Work: Prior to Station Construction

Project Schedule • Design complete by July 1, 2016 • Finalize agreements and easements • Amtrak to advance catenary work: 6 -12 month anticipated duration • SEPTA bid cycle – 6 months • Construction – 2 -3 year duration • Station remains in operation • Parking closed during construction

THANK YOU
 Anthem of poland
Anthem of poland Agenda placeholder
Agenda placeholder Agenda placeholder
Agenda placeholder Transit chek
Transit chek Video yandex ru
Video yandex ru Video.search.yahoo.com search video
Video.search.yahoo.com search video Video.search.yahoo
Video.search.yahoo Digital media primer
Digital media primer Gartner data center 2015
Gartner data center 2015 Mtm transit and capital metro
Mtm transit and capital metro Perbuted
Perbuted Tiger transit clemson
Tiger transit clemson Pierce transit logo
Pierce transit logo Rekonsiliasi bank
Rekonsiliasi bank Materi rekonsiliasi bank
Materi rekonsiliasi bank Peering vs transit
Peering vs transit Slow transit förstoppning
Slow transit förstoppning Point de transit pompier
Point de transit pompier

































