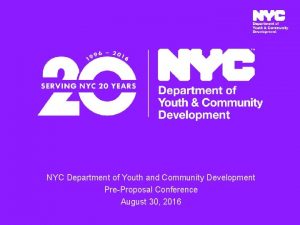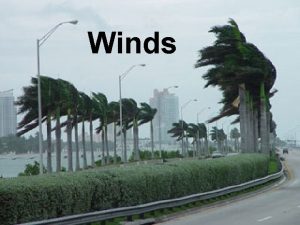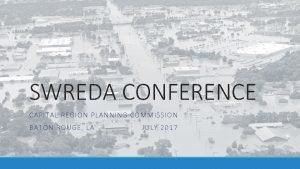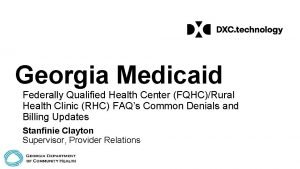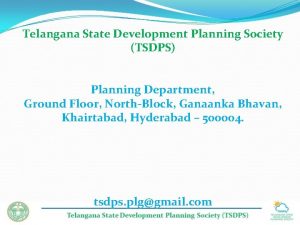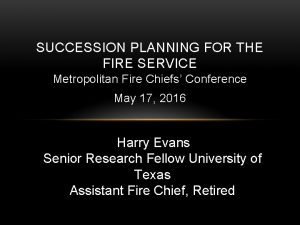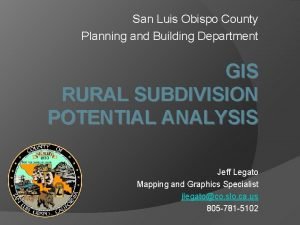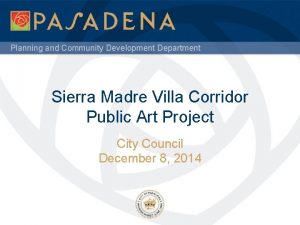Planning Community Development Department 1336 and 1347 East





















- Slides: 21

Planning & Community Development Department 1336 and 1347 East Colorado Blvd. Pre Development Plan Review City Council Meeting January 28, 2013

Subject Site Planning & Community Development Department

Background Planning & Community Development Department • Zoning: ECSP-CG-2 (East Colorado Specific Plan, Sub-area 2) • Site located in the College District area of the East Colorado Specific Plan • Former Ford Dealership, currently vacant • Two parcels comprise site: > North Parcel – measures 127, 961 square feet (2. 94 acres) > South Parcel – measures 30, 895 square feet (. 71 acres) • Pre Development Plan Review (PPR): > Mixed Use Project (Hotel, Residential, Retail) • Met with applicant on December 11, 2012 3

North Parcel Renderings Planning & Community Development Department Hill Ave. Colorado Blvd. 4

North Parcel Renderings Planning & Community Development Department Co l. A Bl vd Hil ad o ve. lor . 5

North Parcel Renderings Planning & Community Development Department Colorado Blvd. 6

North Parcel Project Summary Planning & Community Development Department NORTH PARCEL - Proposal consists of two buildings. • 300 room hotel with 30, 000 sq. ft. of retail (Building A) > Building will measure 371, 088 square feet. > Height - three to seven stories, or 74 feet (Specific Plan allows up to 45 feet). Up to 90 feet high for architectural features. • A second building (Building B) is proposed along Holliston Avenue > Option one - Residential project with 40 to 75 dwelling units (Specific Plan allows up to 94 units). > Option two - 100 room hotel with a height of up to four stories, or 47. 5 feet (Specific Plan allows up to 45 feet). • Two levels of subterranean parking to accommodate up to 490 parking spaces. 7

South Parcel Renderings Planning & Community Development Department B o d a r o l o C ll Hi. e Av 8 . d v l

South Parcel Project Summary Planning & Community Development Department SOUTH PARCEL • Proposal consists of one building (Building C). > Building will measure 89, 595 square feet. > Height - three to four stories, or 47. 5 feet (Specific Plan allows up to 45 feet). • Applicant considering multiple options: > Option one – Residential with 45 to 100 dwelling units with 10, 000 sq. ft. of retail (Specific Plan allows up to 22 units). > Option two – 120 room hotel with 10, 000 sq. ft. of retail • Two levels of subterranean parking to accommodate up to 150 parking spaces. 9

Combined Project Summary Planning & Community Development Department BOTH PARCELS • Proposal consists of three buildings. > Buildings will measure 460, 683 square feet (combined). > Building heights - three to four stories (47. 5 to 70 feet high, up to 90 feet with architectural features). • Applicant considering multiple options which could result in: > Potential Hotel – 300 to 520 rooms > Potential Retail - 40, 000 square feet > Potential Residential – 0 to 175 dwelling units > Potential Parking – up to 640 parking spaces 10

Discretionary Entitlements Planning & Community Development Department • Applicant is proposing to establish a Planned Development (PD). • Preferred by Applicant in order to: > Streamline the review process; > Provide more flexibility from zoning standards when designing projects for large sites; and > Must still be consistent with the General Plan. • Planning Commission makes recommendations on PD to City Council. • City Council makes final decision. • The project subject to Design Review process. 11

Overall Comments Planning & Community Development Department • Through the PPR process, staff identified several key issues that will require additional analysis during the formal review process: > The size of the project in relation to surrounding uses; > The height and scale of the building and how it relates to the surrounding uses; and > Consistency with the College Campus area of the East Colorado Specific Plan. 12

Planning Division Comments Planning & Community Development Department • Project Subject to Design Review • Issues that will be analyzed during the Design Review Process: > Design should be in response to surrounding uses; > On-site historic resource should be carefully integrated into project. > Incorporate “inviting” pedestrian design features; > Consider the use of high quality materials and finishes; and > Consider additional landscaping throughout the site. • Building on North Parcel is eligible for listing on the National Register. > Design of Buildings should be in response to existing development. 13

Planning Division Comments Planning & Community Development Department • East Colorado Specific Plan: > Project should create a project with a strong urban edge; > Project should create opportunities for a pedestrian oriented streetscape; > Uses in the College District should be college/neighborhood serving; > Plazas and outdoor spaces should be incorporated into the design of projects; and > Buildings up to 45 feet high. 14

Existing General Planning & Community Development Department Walnut St. 15 Del Mar Ave. Madre St. Allen Ave. Sierra Madre Blvd. Colorado Blvd. PCC Hill Ave. Catalina Ave. PROJECT SITE

Existing General Planning & Community Development Department • Remaining caps from the 1994 General Plan for the East Colorado Specific Plan: • 736 Housing Units > General Plan allows housing units to be converted to nonresidential square feet utilizing a conversion factor § Each residential unit may be converted to commercial floor area at a rate of 1, 000 square feet per unit. • 143, 322 square feet of commercial development • 100, 000 square feet of institutional development 16

Existing General Planning & Community Development Department Student Housing Option Market Housing Option Hotel Option Existing Caps Residential 736 units Commercial 143, 322 sq. ft Proposed Project Residential 175 units 85 units 0 units Commercial 298, 000 sq. ft. 460, 683 sq. ft. Amount Over Existing Cap Residential 0 units Commercial (154, 678 sq. ft. ) (317, 361 sq. ft. ) Proposed Conversion 1 res. unit = 1, 000 sq. ft. 155 units to 155, 000 sq. ft. commercial 318 units to 318, 000 sq. ft. commercial Remaining Balances Residential 406 units 496 units 418 units Commercial 0 sq. ft.

Proposed General Planning & Community Development Department • General Plan Vision for the East Colorado Specific Plan: > Calls for the area around PCC to be an activity center with a mix of housing and commercial uses to serve the college and surrounding neighborhoods > The proposed designation for this site is “Medium Mixed Use” • Proposed General Plan FAR > Envisions a 0. 0 to 2. 25 FAR § Project proposes a 2. 9 FAR • Proposed General Plan Heights > Does not include height limits (would be part of Specific Plan update) 18

Proposed General Planning & Community Development Department • General Plan draft development allocation for the East Colorado Specific Plan: Student Housing Option Market Housing Option Hotel Option Proposed Allocation Residential 500 units Commercial 525, 000 sq. ft Proposed Project Residential 175 units 85 units 0 units Commercial 298, 000 sq. ft. 460, 683 sq. ft. Remaining Balances Residential 325 units 415 units 500 units Commercial 227, 000 sq. ft. 64, 317 sq. ft. 19

Environmental Review Planning & Community Development Department • Pursuant to the California Environmental Quality Act (CEQA), an Environmental Impact Report (EIR) will be prepared • Will analyze the project’s potential to result in significant impacts, as identified by State and local environmental guidelines. • Staff will execute a contract for environmental services once a formal application is submitted. 20

Planning & Community Development Department 1336 and 1347 East Colorado Blvd. Pre Development Plan Review City Council Meeting January 28, 2013
 Amir temur tuzuklari davlat boshqaruvi
Amir temur tuzuklari davlat boshqaruvi Nyc department of youth and community development
Nyc department of youth and community development Hrvatski spomenici na latinici
Hrvatski spomenici na latinici Početci hrvatske pismenosti ispit
Početci hrvatske pismenosti ispit Povijest hrvatskog jezika kviz
Povijest hrvatskog jezika kviz East is east and west is west
East is east and west is west Horizontal movement of air is called
Horizontal movement of air is called Laissez faire theory
Laissez faire theory History of community development
History of community development East syracuse police department
East syracuse police department Ministry of east african community affairs uganda
Ministry of east african community affairs uganda Central east community care access centre
Central east community care access centre East renfrewshire council planning
East renfrewshire council planning Crpc baton rouge
Crpc baton rouge Women and child development - government of rajasthan
Women and child development - government of rajasthan Dc department of small and local business development
Dc department of small and local business development Georgia department of community health
Georgia department of community health Assessment planning implementation and evaluation
Assessment planning implementation and evaluation Tsdps full form
Tsdps full form Fire department succession planning
Fire department succession planning City of san luis obispo planning department
City of san luis obispo planning department Sierra madre planning department
Sierra madre planning department

