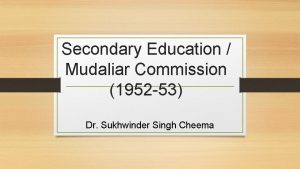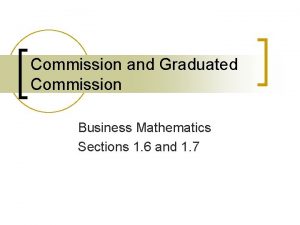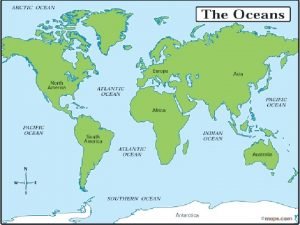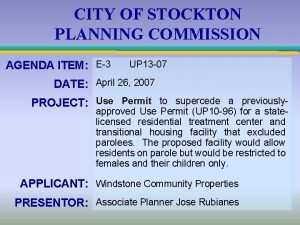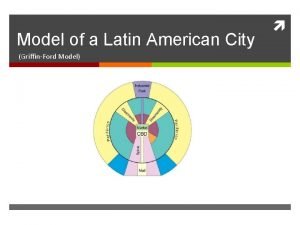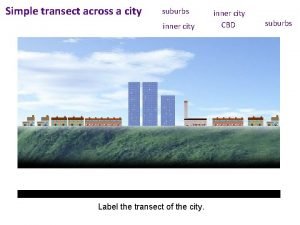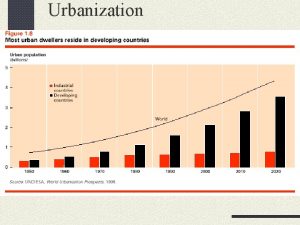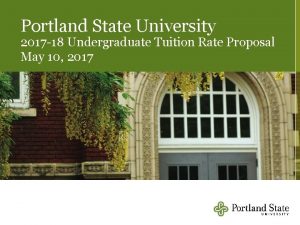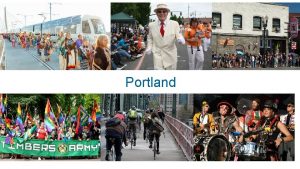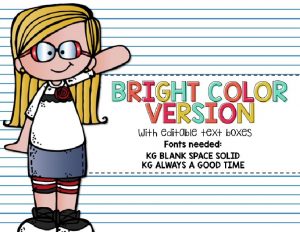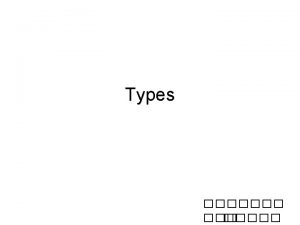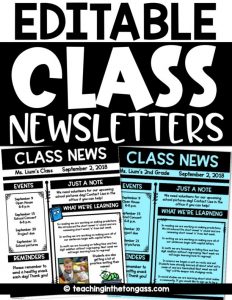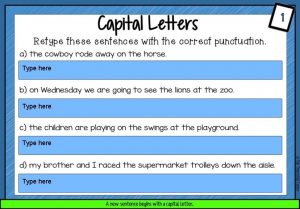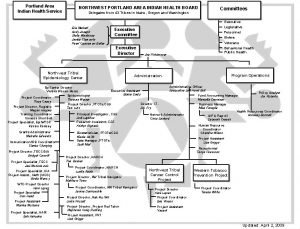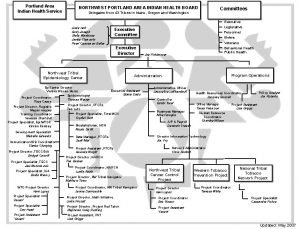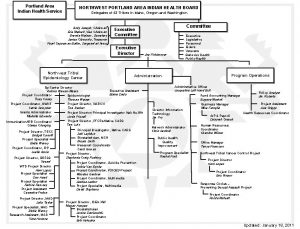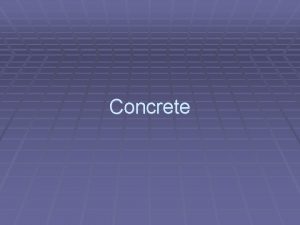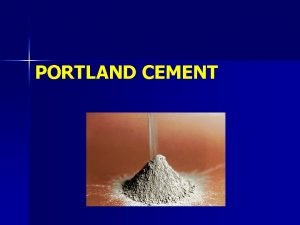City of Portland Design Commission Type III Land

























- Slides: 25

City of Portland Design Commission Type III Land Use Review LU 19 -119554 DZM AD 1600 SW Salmon Street August 1, 2019 Staff Presentation

Context Location Zoning Approval Criteria Context Program Overview Project History Modifications | Adjustments Applicant Presentation Approvability Items Context Public Realm Quality & Permanence Modifications | Adjustments Staff Recommendation Conditions of Approval

Context

Zoning Base Zone: CX – Central Commercial Overlay Zone: Design Overlay Floor Area Ratio: 4: 1 base, +3: 1 bonus with inclusionary housing Height: 250’ Base Maximum Plan & Sub Districts: Central City Goose Hollow

Transit

Site Challenges: 2 Major Stormwater Easements 16 th & 17 th Significant Topography Heritage Tree - NE corner

Jefferson Street Station Area § Pedestrian friendly treatment along streets § Recognizing historic “Goose” theme § Design and materials to be compatible and enhance character of the area. Salmon Street § Potential green corridor linking Goose hollow to downtown § Pedestrian & Bikeway Salmon & 18 th: active & important district focal point Lincoln Site: § Area Attraction § Potential New Open Space Long Range Planning Efforts

Approval Criteria Central City Fundamental Design Guidelines Goose Hollow Design Guidelines Statewide Planning Goals Modifications 33. 825. 040 Adjustment 33. 805. 040

Context Looking SW

Context

Program Overview • 6 -story, 102’ tall building • New athletic field & track. • Reuse existing portable buildings for teen/parent center. • Parking & loading at the south end and • Large plaza space & north -south public accessway • Practice field, internal walkways, small structures for athletic operations and bike parking, landscaping and gates and fences.

Project History Context • Importance of NW corner • Intersection of main • Heritage tree & landscape details Public Realm • Ground level uses & active site edges • Overlook on Salmon • Quality of N-S accessway Architecture • Composition coherency • Scale of materials DARs Summer 2018 - May 2019

Modifications: Transit Street Main Entrance – Not provide a building entry every 200’ along SW 18 th that is unlocked during regular business hours and within 25’ of a Transit Street. Required Building Line – Not extend the building along 75% of SW Salmon and 14 th. Ecoroof – Reduce ecoroof area requirement from 60% to 28%. Parking Landscape – Not provide perimeter landscaping along a portion of the parking lot and reduce the amount of required interior parking lot landscaping. ADJUSTMENT: Bike Parking – To reduce the number of required long-term bike parking spaces (from 280 to 172) and the width of the spaces (from 2’ to 18”). Modifications & Adjustment

Applicant Presentation

Discussion Details

SW 17 th § Major N-S neighborhood connector § Public access easement required by PBOT- almost complete § MOU to regulate public access hours – draft complete

Transit Street Main Entrance 1 required every 200’ and remain unlocked. Security needs for school a high priority Meets purpose & guidelines - Main entrance is prominent & allows easy access to bus stops, bike parking, LRT Station Modifications Transit Street Main Entrance

Modifications Required Building Line 75% of building within 10’ of SW Salmon & 14 th Not meeting along either due to track and heritage tree Meets purpose & guidelines – provides active edges with overlook and open space with heritage trees for public to access & enjoy

Modifications Ecoroof 58, , 817 SF required 16, 204 SF roof + 42, 614 SF ground = 58, 818 SF provided Large unique site in Central City Landscaping proposed is not required by Code Demonstrated meets purpose of ecoroof (stormwater, reduce air temp/urban heat island, improve air quality, accessible urban spaces, habitat for birds, plants & pollinators.

Modifications Parking Lot Landscape No 5’ deep landscape area for a portion of parking lot 3’ grade difference & dense landscape along lot meets purpose & guidelines Reduce amount of required interior parking lot landscaping Large portion of parkin covered by stadium seats providing shade, allows better pedestrian access through parking meeting purpose & guidelines.

Adjustment Bike Parking Reduce number (280 to 172) & width (2’ to 18”) § Significant topography within LHS catchment area & minimal bike infrastructure § 172 spaces supports City’s 10% mode split goal & covered spaces encourages bicycle use § Staple rack with reduced width more efficient & no handlebar & pedal conflicts

Staff Recommendations

Recommendation Staff recommends approval: Design Review Modifications § Transit Street Main Entrance § Required Building Line § Ecoroof § Parking Lot Landscape Adjustment § Bike Parking

Staff recommends conditions: § North-south accessway requires a Public Access Easement & be finalized prior to the Certificate of Occupancy. § Memorandum of Understanding (MOU) related to the public paths through the site be finalized prior to the Certificate of Occupancy. § Obtain a Encroachment Agreement with the City for all elements in SW 16 th & 17 th sewer easements. Conditions of Approval

Questions
 Portland design commission
Portland design commission City of portland development services
City of portland development services Hamlet act iii scene ii
Hamlet act iii scene ii Mudaliar commission introduction
Mudaliar commission introduction What is graduated commission
What is graduated commission An area of land largely enclosed by higher land
An area of land largely enclosed by higher land A pointed piece of land extending into the sea
A pointed piece of land extending into the sea Stockton planning commission
Stockton planning commission Type checking in compiler design
Type checking in compiler design Davao city the land of promise
Davao city the land of promise Type 3 school bus
Type 3 school bus Type iii school bus
Type iii school bus Adjusted sum of squares
Adjusted sum of squares Type 3 nomenclature
Type 3 nomenclature Conditional type 3 examples
Conditional type 3 examples Griffin ford model
Griffin ford model Inner city suburbs
Inner city suburbs Primate cities
Primate cities Portland
Portland Portland state university undergraduate tuition and fees
Portland state university undergraduate tuition and fees Portland japantown
Portland japantown Manufacture of portland cement
Manufacture of portland cement Flights to honoré de balzac tram stop
Flights to honoré de balzac tram stop Hardrock cafe
Hardrock cafe Colocation portland
Colocation portland Clinker portland
Clinker portland



