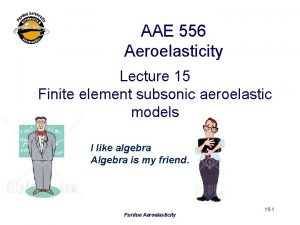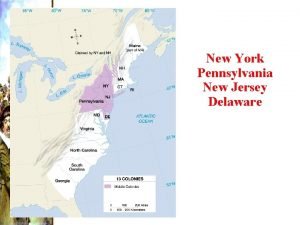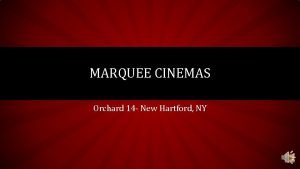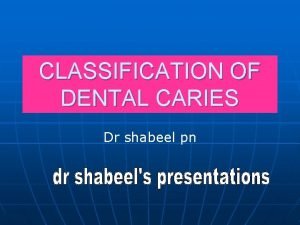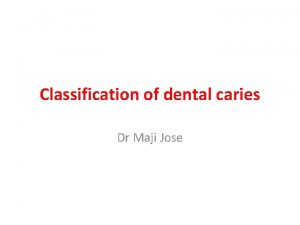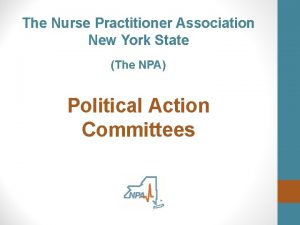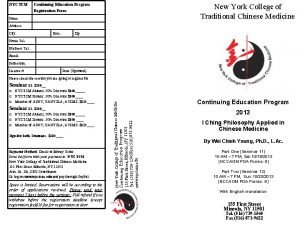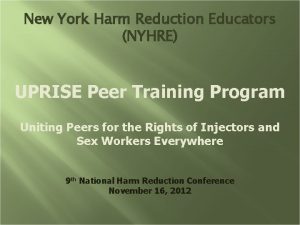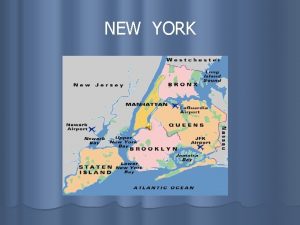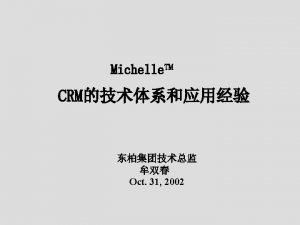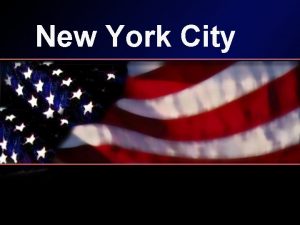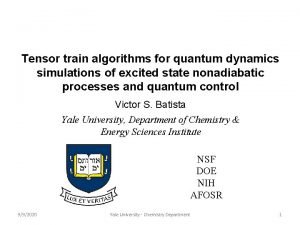554 556 Third Avenue NY New York Michelle



































- Slides: 35

554 -556 Third Avenue NY, New York Michelle L. Mentzer Structural Option

554 -556 Third Avenue – The Aurora Outline n n n n Building Information Structural Background Problem Statement Proposal Structural Design Architecture Construction Management Conclusions Michelle L. Mentzer – Structural Emphasis

554 -556 Third Avenue – The Aurora Design Team n n n Owner ¨ Maidman Development Architect ¨ H. Thomas O’Hara Architects Structural Engineer ¨ De. Simone Consulting Engineers CM ¨ Brawn. Made Construction ¨ Tishman Staff MEP Engineer ¨ MGJ Associates Michelle L. Mentzer – Structural Emphasis

554 -556 Third Avenue – The Aurora Location Midtown Manhattan 37 th Street and Third Avenue Michelle L. Mentzer – Structural Emphasis

554 -556 Third Avenue – The Aurora Building Information n n 30 Stories 120, 000 sq. ft. 3600 sq. ft. Footprint Residential occupancy ¨ Ground floor n n ¨ Ground Floor Retail space Residential lobby Fifth floor n n Fitness room Living units Fifth Floor Michelle L. Mentzer – Structural Emphasis

554 -556 Third Avenue – The Aurora Building Information n Residential occupancy ¨ Floors n Marriott Execu. Stay Suites ¨ Floors n 2 -24 Floor 8 -24 25 -30 Double height condominiums Floor 25 -30 Michelle L. Mentzer – Structural Emphasis

554 -556 Third Avenue – The Aurora Structural Background Gravity System n. Flat plate concrete construction n. Floors 6 -30 cantilever over buildings on 2 sides ¨Flat plate supports cladding load at cantilevers n. Column walks shift loads toward building interior n. Post-tensioning in slabs and columns near walks n. Mat Foundation Michelle L. Mentzer – Structural Emphasis

554 -556 Third Avenue – The Aurora Structural Background n n n Column Walk Column 12 on floor 5 Column 18 on floor 8 Resembles a wall between levels Michelle L. Mentzer – Structural Emphasis

554 -556 Third Avenue – The Aurora Structural Background n n Lateral System Wind loads govern for design loads Shear wall core ¨ Relatively uniform throughout building ¨ Link beams connect walls above door openings ¨ Extends above main roof to enclose penthouse Michelle L. Mentzer – Structural Emphasis

554 -556 Third Avenue – The Aurora Problem Statement Architectural style limited by thin cantilever slabs that cannot support heavy cladding n ADOSS model proved slabs would fail with heavy cladding load n Metal panels are the only option n Michelle L. Mentzer – Structural Emphasis

554 -556 Third Avenue – The Aurora Proposal n Develop an additional support system capable of carrying excess cladding loads ¨ Steel trusses at roof level ¨ Tension members hanging from trusses carry loads n n Change façade through architectural precast panels and roof trusses Determine impact these changes have on construction schedule, site layout and cost Michelle L. Mentzer – Structural Emphasis

554 -556 Third Avenue – The Aurora Structural Design n n n Michelle L. Mentzer – Structural Emphasis Truss Design Braced frames replace shear walls above roof System modeled in RISA Applicable load cases considered Continuous top & bottom chords Pins at all other locations Fixed supports at columns and shear walls

554 -556 Third Avenue – The Aurora Structural Design n n Michelle L. Mentzer – Structural Emphasis Supporting Columns Located wherever a truss joint coincides with a column/shear wall Connections not necessarily centered on column

554 -556 Third Avenue – The Aurora Structural Design Truss and Braced Frame Member Sizes n Maximum consistency n Lightest weight sections where possible n All wide flange shapes W 21 x 83 W 14 x 90 W 14 x 211 Michelle L. Mentzer – Structural Emphasis

554 -556 Third Avenue – The Aurora Structural Design n n Truss Connections Heavy bracing type connections at truss joints Base plate and anchor bolts connect bottom chord to columns or shear walls Michelle L. Mentzer – Structural Emphasis

554 -556 Third Avenue – The Aurora Structural Design Tension Members n W 14 x 22, W 14 x 34, W 14 x 68 ¨ Largest members at top ¨ Reduce size as allowable n n Hanger connection Tension splices where necessary Michelle L. Mentzer – Structural Emphasis

554 -556 Third Avenue – The Aurora Structural Design Slabs n No gravity load transferred from cladding to slabs Cladding directly supported by columns ¨ Angles welded to column flanges and bolted to panels ¨ n Lateral ties from panels to slab ¨ Transfer wind forces to rigid diaphragm Michelle L. Mentzer – Structural Emphasis

554 -556 Third Avenue – The Aurora Structural Design Column Walk n Added compression in column creates more tension in slab near column 18 on level 8 Initially gravity load is fully vertical ¨ As core reinforcement in column slants, gravity force creates horizontal component at slab level ¨ Horizontal tension at level 8 is resisted by post-tensioning ¨ n One additional 1 3/8 “ Dywidag in level 8 slab ¨ Michelle L. Mentzer – Structural Emphasis Original design calls for 5 Dywidags

554 -556 Third Avenue – The Aurora Structural Design n n Column Capacities Column capacities checked at critical locations using PCA Column All support columns checked for gravity loads and moments from eccentricity ¨ Dimensions n and reinforcement increase in some areas Exterior columns not supporting truss also checked ¨ Supporting extra loads directly from cladding ¨ Sufficient as designed to carry cladding loads Michelle L. Mentzer – Structural Emphasis

554 -556 Third Avenue – The Aurora Structural Design n n Michelle L. Mentzer – Structural Emphasis Tension in Columns Created by moment from cantilevered truss Resisted by reinforcement in concrete

554 -556 Third Avenue – The Aurora Structural Design Shear in Columns n Lateral loads from trusses and braced frames transferred directly to columns at roof level n Rigid diaphragm redistributes load at floor thirty n Where columns are in tension, shear reinforcement takes full shear load n Several columns require additional shear reinforcement at roof level Michelle L. Mentzer – Structural Emphasis

554 -556 Third Avenue – The Aurora Structural Design Adjusted Column Sizes Michelle L. Mentzer – Structural Emphasis

554 -556 Third Avenue – The Aurora Structural Design Overturning Moments n 0. 9 D+1. 6 W load case critical ¨ n Building overturning resisted by self weight and foundation ¨ n Overturning caused by combination of wind and truss forces Safety factor (critical case)=2. 5 Moments cause tension and compression in opposite flanges of shear wall core Spreadsheets used to check reinforcement for tension and compression in shear walls ¨ Sufficient as designed to resist tension and compression loads ¨ Michelle L. Mentzer – Structural Emphasis

554 -556 Third Avenue – The Aurora Architecture n Cladding Precast architectural panels ¨ Architectural Precast Association ¨ Acid-etched medium with yellow pigment n n Michelle L. Mentzer – Structural Emphasis Red and beige tones blend with surroundings Hint of yellow sets it apart and ties in idea of light associated with the name “Aurora”

554 -556 Third Avenue – The Aurora Architecture n Truss Design Similar truss idea used in IBM Building, Baltimore, MD n Shape of trusses emphasizes cantilevers n Maximum symmetry possible n Add interest and detract from tall slender penthouse n Visible from street level Michelle L. Mentzer – Structural Emphasis

554 -556 Third Avenue – The Aurora Architecture n n Michelle L. Mentzer – Structural Emphasis Column Dimensions Changes West window shifts No other substantial changes to layout necessary

554 -556 Third Avenue – The Aurora Architecture Before Michelle L. Mentzer – Structural Emphasis After

554 -556 Third Avenue – The Aurora Construction Management Sequencing n Finish pouring concrete before erecting steel n Enclosures cannot begin until after steel work is complete n Crane only needed for one task at a time Michelle L. Mentzer – Structural Emphasis

554 -556 Third Avenue – The Aurora Construction Management Site Logistics n n Michelle L. Mentzer – Structural Emphasis Tower crane capacity = 8 tons Maximum member weight = 5 tons Maximum panel weight = 7. 5 tons Street parking behind crane

554 -556 Third Avenue – The Aurora Construction Management n n Schedule Impact Durations from MC 2 Steel adds approx. 1. 5 months to schedule Panels take about the same amount of time to hang Overall extension of schedule = 1. 5 months Michelle L. Mentzer – Structural Emphasis

554 -556 Third Avenue – The Aurora Construction Management n Cost Initial overall cost ¨ n Structural steel ¨ n R. S. Means = $18. 2 million MC 2 =$220, 000 Panels (MC 2) Metal panels = $960, 000 ¨ Architectural precast panels = $2, 200, 000 ¨ n Proposal adds $1. 5 million or 8. 6% of initial cost Michelle L. Mentzer – Structural Emphasis

554 -556 Third Avenue – The Aurora Conclusions n Trusses add architectural interest and allow use of a heavier cladding system n No substantial interruptions to interior layout n $1. 5 million cost increase n 1. 5 month schedule increase Michelle L. Mentzer – Structural Emphasis

554 -556 Third Avenue – The Aurora Conclusions Recommendation n Revenue from architectural enhancements will not likely offset added costs and schedule delays n Use original metal panel cladding system Michelle L. Mentzer – Structural Emphasis

Acknowledgements De. Simone Consulting Engineers Penn State AE Faculty AE Class of 2003 My Family

554 -556 Third Avenue – The Aurora Questions Michelle L. Mentzer – Structural Emphasis
 Third party risk management conference 2019 new york
Third party risk management conference 2019 new york Ece 554
Ece 554 En 554
En 554 554 romeinse cijfers
554 romeinse cijfers National weather service forecast
National weather service forecast 866-556-8166
866-556-8166 Imt 556
Imt 556 556 pwm circuit
556 pwm circuit Purdue aae 590
Purdue aae 590 New york, new jersey, pennsylvania, and delaware
New york, new jersey, pennsylvania, and delaware New hartford cinema
New hartford cinema Strengths and weaknesses of the articles of confederation
Strengths and weaknesses of the articles of confederation Leanne keene french ambassador arrives from paris
Leanne keene french ambassador arrives from paris Gj mount classification of dental caries
Gj mount classification of dental caries Senile caries meaning
Senile caries meaning Barbara pacher
Barbara pacher Procedural vs substantive due process
Procedural vs substantive due process Merriweather library buffalo new york
Merriweather library buffalo new york New york nurse practitioner association
New york nurse practitioner association East egg and west egg
East egg and west egg A famous author candy bar
A famous author candy bar Taoki à new york
Taoki à new york Map boston to philadelphia
Map boston to philadelphia New york kurosu
New york kurosu New york college of traditional chinese medicine manhattan
New york college of traditional chinese medicine manhattan New york times upfront
New york times upfront Tap application status
Tap application status New york state teacher certification examinations
New york state teacher certification examinations New york state standards science
New york state standards science Ccta new york
Ccta new york New york state test 2018
New york state test 2018 New york lega
New york lega Nyhre
Nyhre Zone di new york
Zone di new york Map of harlem nyc
Map of harlem nyc Nipec survival rates
Nipec survival rates








