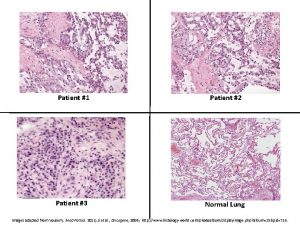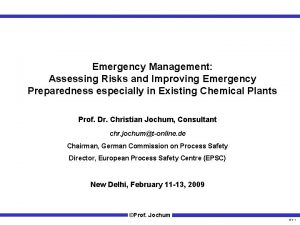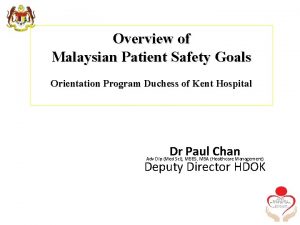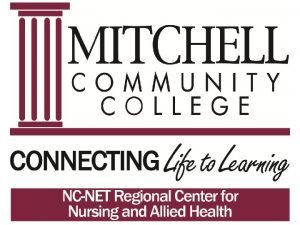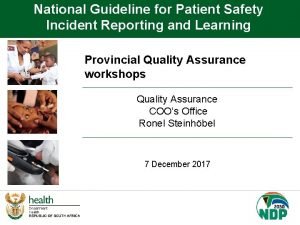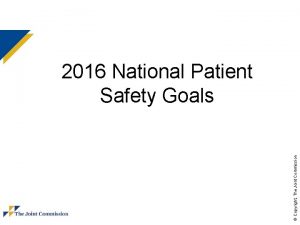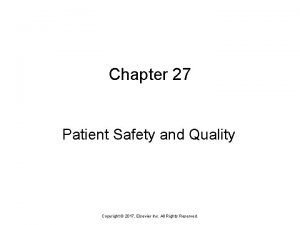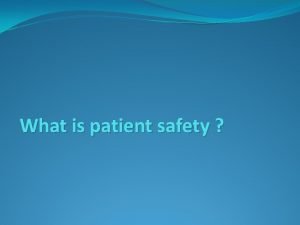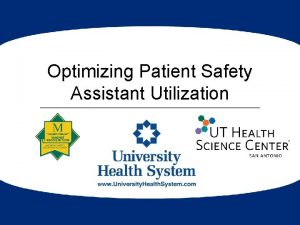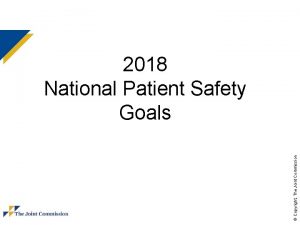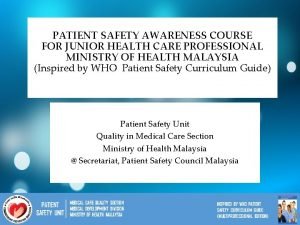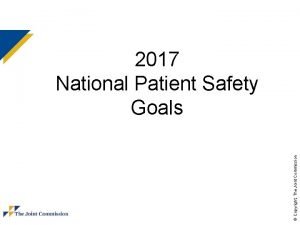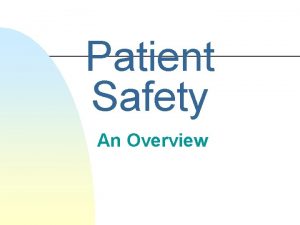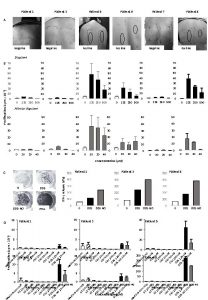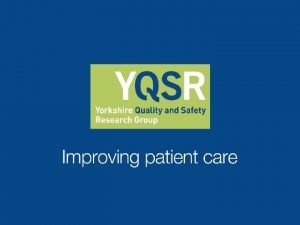Welcome Patient Safety Fundamentals for HC Architects Part















































- Slides: 47

Welcome! Patient Safety Fundamentals for HC Architects – Part 1 HC 101 Series Tuesday, August 9, 2016 2: 00 pm – 3: 00 pm ET 1: 00 pm – 2: 00 pm CT 12: 00 am – 1: 00 pm MT 11: 00 am – 12: 00 pm PT Moderator Tom Clark/Kjos Architects Presenter John Kreidich Mc. Carthy Building Companies

Academy of Architecture for Health (AAH) On-line Professional Development The Academy’s multi-channel on-line approach provides emerging professionals, journeymen, and master professionals with convenient and economical opportunities to develop their chosen area of interest. The HC 101 Series sessions are tailored to provide budding healthcare design professionals with conceptual and practical primer-level knowledge.

Compliance Statement “AIA Knowledge” is a Registered Provider with The American Institute of Architects Continuing Education Systems (AIA/CES). Credit(s) earned on completion of this program will be reported to AIA/CES for AIA members. Certificates of Completion for both AIA members and non-AIA members are available upon request. This program is registered with AIA/CES for continuing professional education. As such, it does not include content that may be deemed or construed to be an approval or endorsement by the AIA of any material of construction or any method or manner of handling, using, distributing, or dealing in any material or product. Questions related to specific materials, methods, and services will be addressed at the conclusion of this presentation.

Copyright Materials This presentation is protected by US and International Copyright laws. Reproduction, distribution, display and use of the presentation without written permission of the speaker is prohibited. © 2016 The American Institute of Architects

Course Purpose & Objectives To enable and enhance your ability to: 1. Comprehend the relationship between the Life Safety Code and Authorities having Jurisdiction and CMS. 2. Understand the reasoning behind defend-in-place versus evacuation response to fire in a hospital. 3. Identify appropriate elements of fire and smoke containment in hospital design including fire barriers, smoke barriers and smoke partitions. 4. Employ rated assemblies and engineering judgments in design of fire barriers, smoke barriers and smoke partitions.

AIA/CES Reporting Details All attendees will be eligible to receive: 1 AIA LU/HSW (AIA continuing education) In order to receive credit, each attendee must complete the webinar survey/report form at the conclusion of the presentation. Follow the link provided: • in the Chat box at the conclusion of the live presentation; • in the follow-up email you (or the person who registered your site) will receive one hour after the webinar.

To Post Questions or Comments: Submit a question to the moderator via the chat box. Content-related questions will be answered during the Q&A portion as time allows. Tech support questions will be answered by AIA staff promptly.

Patient Safety in Acute Care Hospital Design Presented by John Kreidich AIA, CHC, LEED AP B+C Two areas of primary concern: 1. Life-Safety – assuring that occupants in the event of a fire are protected from smoke as well as fire – an exit stair is of no use to a bedridden patient. 2. Environmental Safety – assuring that occupants are not exposed to materials posing a threat to life or health. Today we will focus on the first area of concern – Life Safety.

The Life Safety Code and its relationship with Authorities having Jurisdiction and CMS www. rarenewspapers. com- A fire at St. Anthony Hospital in Effingham, IL, in 1949, actually killed 74 people, both patients and staff. The Life Safety Code exists today primarily because devastating, catastrophic fires in the twentieth century focused national attention on the inadequacies of life safety features in buildings.

The Life Safety Code is published as NFPA 101 Despite its title, the standard is not a legal code, is not published as an instrument of law, and has no statutory authority in its own right. However, it is deliberately crafted with language suitable for mandatory application to facilitate adoption into law by those empowered to do so.

The Health Care Facilities Code is published as NFPA 99 This code is referenced regularly throughout NFPA 101. Its focus is more on the MEP and operational aspects of health care facilities. From the perspective of design and programming it gives criteria for provisions to maintain operation during events such as earthquakes or hurricanes.

Authorities Having Jurisdiction (AHJ) When some or all of the Code is adopted as regulations in a jurisdiction, it can be enforced by inspectors from local zoning boards, fire departments, building inspectors, fire marshals or other bodies and authorities having jurisdiction. Authorities Having Jurisdiction (AHJ) are typically the federal, state, county and/or municipal building inspectors. Jurisdictions can overlap and may even disagree.

Joint Commission on Accreditation of Hospitals Hospital regulation as we know it began in 1918, when the American College of Surgeons began inspecting hospitals using a single-page document called The Minimum Standard for Hospitals. In 1951, the American College of Physicians, the American Hospital Association, the American Medical Association, and the Canadian Medical Association joined forces to create the Joint Commission on Accreditation of Hospitals (now called the Joint Commission) as a way to provide voluntary inspection and accreditation of hospitals.

Centers for Medicare & Medicaid Services (CMS) In 1965, the federal government established the Centers for Medicare & Medicaid Services (CMS). Hospitals that were accredited by the Joint Commission were deemed to be in compliance with the Medicare Conditions of Participation & therefore qualified for Medicare and Medicaid reimbursement. In the late 1960 s, federal rulemaking implementing the use of the Life Safety Code was approved and finalized that as of 1/1/1970, facilities had to meet the provisions of the Life Safety Code 1967 edition in order to continue to satisfy Conditions of Participation (COP) to qualify for Medicare/Medicaid reimbursement.

Upcoming Break for Questions and Comments What are your thoughts on the relationship of The Life Safety Code with Authorities having Jurisdiction and CMS? www. agilecoach. ca, July 16, 2015

CMS Adopts 2012 Editions NFPA 101 & NFPA 99 The U. S. Centers for Medicare & Medicaid Services (CMS) now require health care facilities to migrate from using the 2000 edition of NFPA 101®, Life Safety Code® (LSC) to the 2012 edition; and mandate direct compliance with the 2012 edition of NFPA 99, Health Care Facilities Code, for the first time. Healthcare facilities are expected to update and comply with NFPA 101 and NFPA 99, respectively by November 7, 2016.

CMS Modifications to NFPA 101 & NFPA 99 CMS determined it knew more about patient protection than the national, industry-wide consensus-based committees that produce NFPA codes. Consequently it made modifications to NFPA 101 and 99 that are summarized in the following slides.

CMS Modifications to NFPA 101 & NFPA 99 1. Corridor doors and doors to rooms containing flammable or combustible materials must be provided with positive latching hardware. Roller latches are prohibited on such doors under the CMS rule. 2. In consideration of a recommendation by the state survey agency or accrediting organization, CMS may waive specific provisions of the Life Safety Code that would result in unreasonable hardships but only if the waiver will not adversely affect the health and safety of the patients.

CMS Modifications to NFPA 101 & NFPA 99 3. Hospitals may install alcohol-based hand rub dispensers in its facility if the dispensers are installed in a manner that adequately protects against inappropriate access. This requirement from CMS differs from the Life Safety Code, which doesn’t have any requirements against inappropriate access. 4. When a sprinkler system is shut down for more than 10 hours, hospitals must either evacuate the building or portion of the building affected by the system outage until the system is back in service or establish a fire watch until the system is back in service.

CMS Modifications to NFPA 101 & NFPA 99 5. Buildings must have an outside window or outside door in every sleeping room, and for any building constructed after 60 days past the publication date of the rule, the sill height must not exceed 36 inches above the floor. Windows in atrium walls are considered outside windows for the purposes of this requirement. The sill height requirement does not apply to newborn nurseries and rooms intended for occupancy for less than 24 hours. The sill height in special nursing care areas of new occupancies must not exceed 60 inches.

CMS Modifications to NFPA 101 & NFPA 99 For an ASHE monograph exploring the specific differences between the 2000 and 2012 editions of the Life Safety Code Visit http: //www. ashe. org/management_monographs/mg 2 013 crowley. shtml. For an ASHE webinar explaining CMS Adoption of the 2012 Edition of NFPA 99 and What It Means for Health Care Facilities - Thursday, September 15 Visit http: //www. ashe. org/education/webinars/index. shtml to learn more or register for this event.

Break for Questions and Comments What are your thoughts on the relationship of The Life Safety Code with Authorities having Jurisdiction and CMS?

Hospital Fire Fighting Defend-in-place Strategy Hospital patients are generally not capable of taking self-preserving action during a fire – many are literally unconscious. Given the limited number of staff available to move patients on short notice, hospitals need to minimize patient movement.

Hospital Fire Fighting Defend-in-place Strategy https: //www. youtube. com/watch? v=d. E 7 Isx 5 Jkqk&feature=youtu. be&t=63 National Fire Protection Association


Elements of Fire and Smoke Containment

Fire Barriers Fire barriers can be used to separate occupancies, isolate hazardous areas, create a horizontal exit, enclose an exit or create a shaft. They have fire resistance ratings measured in hours, ranging from half an hour to three hours.

Intumescent Fire Barrier Systems Intumescent material commonly used as a fire barrier is ineffective at controlling smoke <- Intumescent reaction triggered by heat

Fire Barrier / Fire Wall https: //www. youtube. com/watch? v=i_Bj. OLknl 3 M Marty Huie http: //www. buildingcode. info/


Elements of Fire and Smoke Containment

Smoke Barrier / Smoke Zone https: //www. youtube. com/watch? v=gx. AQ 8 g 7 s. O_s Marty Huie http: //www. buildingcode. info/


Smoke barriers These barriers serve to restrict the movement of smoke protected by a fire resistance rating of at least one hour

Elements of Fire and Smoke Containment

Smoke partitions Though not as substantial as smoke barriers, smoke partitions also are designed to limit the movement of smoke throughout a structure. Examples of smoke partitions can include corridors, walls that enclose a sprinklerprotected hazardous area, or lay-in acoustical tile ceiling with ducted HVAC.

Upcoming Break for Questions and Comments on: • Defend-in-place vs. Evacuation • Elements of Fire and Smoke Containment http: //www. businessinsider. com , Courtesy of Scott Adams

Q&A time If you have questions for today’s presenters, please submit them to the moderator via the chat box. Content-related questions will be answered during this Q&A portion as time allows.

Rated Assemblies UL listed assemblies are assured of acceptance. Source document: UL FIRE RESISTANCE DIRECTORY

Rated Assemblies – Example Documentation

Rated Assemblies – Engineering Judgements When field conditions differ from original design or unanticipated construction hindrances are encountered and the field conditions cannot be easily or cost effectively redesigned, design recommendations are typically made by manufacturer qualified technical personnel proposing alternative methods that ensure the firestop system is not compromised.

Rated Assemblies – Engineering Judgements These are sometimes referred to as “Engineering Judgments or EJs”. Since these recommendations are not based upon identical designs as that which were fire tested, it is important that they be developed using sound engineering principles and good judgment.

Last Chance for Questions and Comments on: • Defend-in-place vs. Evacuation • Elements of Fire and Smoke Containment • Fire Rated Assemblies • Any more on the Life Safety Code and CMS

Thank you for joining us today! This concludes the AIA/CES Course #AAH 1601. The webinar survey/report form URL is listed in the chat box and will be included in the follow-up email sent to you in the next hour. Earn 1 AIA LU/HSW. Survey Link: http: //bit. ly/2 auh. Ep. S. All attendees must report credit individually by completing the webinar survey/report form within the next 3 business days. Credit will automatically appear on your transcript within 2 weeks. Tablet and smartphone users must copy down the above survey link. Please direct any further questions to knowledgecommunities@aia. org.

Join us at the AAH! • Receive Academy Update newsletters • Access to resources ü Knowledge Repository ü Webinars ü Award programs ü Scholarships, Fellowships ü Emerging professionals benefits ü National and regional conferences and events ü Social media, publications, blogs and Twitter

To join AAH or update your account go to: www. aia. org/aah Click here

Join us for more upcoming webinars* Date Series Topic 09/13 Masters Studio Series 10/11 Masters Studio Series 11/08 Masters Studio Series 12/13 Case Study Series Increasing your HCAHPS Scores Through Design Lighting for Improved Environment of Care Dublin Hospital – Post-occupancy Evaluation 7 years later 2015 AAH Design award winner and Case Study archive pilot: UCLA Surgery and Cancer Center *Dates and topics are subject to change Visit www. aia. org/aah for more information and to register.
 Patient 2 patient
Patient 2 patient Shell 3 golden rules
Shell 3 golden rules Epsc process safety fundamentals
Epsc process safety fundamentals Architect act 1967
Architect act 1967 Why architects need to use their ears
Why architects need to use their ears Ravi and minu architects
Ravi and minu architects Media production architects
Media production architects Pcatp registered architects list
Pcatp registered architects list Mussman architects
Mussman architects Chicago data lake experts
Chicago data lake experts Kph architects
Kph architects Association of enterprise architects
Association of enterprise architects The behavioural architects
The behavioural architects Csda architects
Csda architects Descriptive word bank
Descriptive word bank What does drawn to scale mean
What does drawn to scale mean Nc architects and builders
Nc architects and builders Connolly & hickey historical architects
Connolly & hickey historical architects Enterprise digital architects
Enterprise digital architects Ektron discovery phase
Ektron discovery phase 8 great ideas of computer architecture
8 great ideas of computer architecture Architects business plan
Architects business plan Nevion videoipath
Nevion videoipath Pdr architects
Pdr architects The virtuoso h264
The virtuoso h264 Lab4 architects
Lab4 architects Hulton square lpc
Hulton square lpc Tom bassett dilley
Tom bassett dilley Wise men three clever are we
Wise men three clever are we Essentials of safe care
Essentials of safe care Solutions for patient safety
Solutions for patient safety 13 malaysian safety goals
13 malaysian safety goals National patient safety goals 2012
National patient safety goals 2012 Patient safety incident reporting form
Patient safety incident reporting form To err is human to cover up is unforgivable
To err is human to cover up is unforgivable National patient safety goal 6
National patient safety goal 6 Chapter 27 patient safety and quality
Chapter 27 patient safety and quality Chapter 20 patient environment and safety
Chapter 20 patient environment and safety Patient safety definition
Patient safety definition Nj patient safety act
Nj patient safety act Patient safety assistant
Patient safety assistant Dod patient safety program
Dod patient safety program Npsg 2018
Npsg 2018 Sue sheridan patient safety
Sue sheridan patient safety 13 malaysian patient safety goals
13 malaysian patient safety goals National patient safety goals 2017
National patient safety goals 2017 Patient safety solutions
Patient safety solutions Critical care bundles
Critical care bundles
