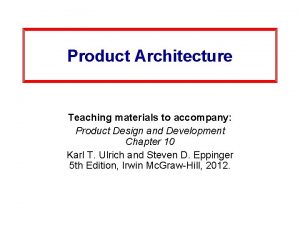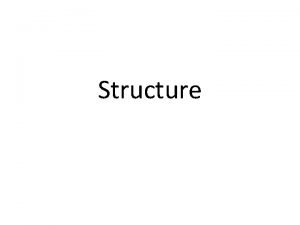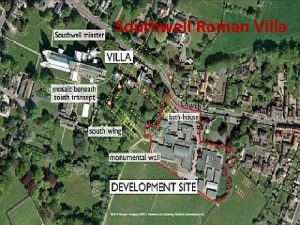STRUCTURE AND ARCHITECTURE OF HADRIANS VILLA Hadrians villa












- Slides: 12

STRUCTURE AND ARCHITECTURE OF HADRIAN’S VILLA

Hadrian’s villa stood on a hills, it was surrounded by two small streams and the hills behind Tivoli provided water four of the aqueducts that supplied Rome. The villa also included: • a garden with an elongated fountain and a view towards the valley • two buildings often identified as a greek library and a latin library • a large courtyard followed by the main residential part of the palace • further back was another grand court with a portico and richly adorned rooms, the so-called Golden Court due to the very rich finds from there.


• The buildings are constructed in travertine, brick, lime, pozzolana, and tufa. • The complex contains over 30 buildings, covering an area of at least 120 hectares of which much is still unexcavated. • The site was chosen due to its abundant waters and readily available aqueducts that passed through Rome, including Anio Vetus, Anio Nobus, Aqua Marcia, and Aqua Claudia.


One of the most striking and best preserved parts of the Villa consists of a pool named Canopus and an artificial grotto named Serapeum. • The pool measured 119 by 18 metres (390 by 59 ft). Each column surrounding the pool was connected to each other with marble. • Hadrian's Pecile located inside the Villa was a huge garden surrounded by a swimming pool and an arcade. The pool's dimensions measure 232 by 97 metres (761 by 318 ft).

One structure in the villa is the so-called "Maritime Theatre". • It consists of a round portico with a barrel vault supported by pillars. • Inside the portico was a ring-shaped pool with a central island. The large circular enclosure 40 metres (130 ft) in diameter has an entrance to the north. • The Maritime Theater includes a lounge, a library, heated baths, three suites with heated floors, washbasin, an art gallery, and a large fountain. (The island was problably used by the emperor as a retreat from the busy life at the court).

The villa utilizes numerous architectural styles and innovations. The domes of the steam baths have circular holes on the apex to allow steam to escape.

ARTWORKS FOUND IN THE VILLA INCLUDE: • • • Discobolus Dove Basin mosaic, copy of a famous Hellenistic mosaic, Capitoline Museums Diana of Versailles, Louvre Crouching Venus Capitoline Antinous Young Centaur and Old Centaur (Capitoline versions) DOVE BASIN MOSAIC DIANA OF VERSAILLES DISCOBOLUS CROUCHING VENUS

CAPITOLINE ANTINOUS YOUNG CENTAUR AND OLD CENTAUR

PRESENT-DAY SIGNIFICANCE Hadrian's Villa is a UNESCO World Heritage Site and important cultural and archaeological site. It is also a major tourist destination along with the nearby Villa d'Este and the town of Tivoli. The Academy of the villa was placed on the 100 Most Endangered Sites 2006 list of the World Monuments Watch because of the rapid deterioration of the ruins.

GLOSSARY: • • • • • Elongated fountain Courtyard Main residential Travertine Brick Lime Pozzolana Tufa Marble Arcade Vault Pillars Ring-shaped Heated baths Washbasin Domes Steam baths Apex Fontana allungata Cortile Principale complesso residenziale Travertino Mattone Calce Cenere vulcanica Tufo Marmo Galleria, porticato, arcata Volta, cripta, tomba Pilastri A forma di anello Bagni riscaldati Lavabo Cupole Bagni di vapore Realizzato da: Francesca Colucci, Marialuisa Apice Brovida, Gaia Portaleone, Giulia Forte ed Elena De Vuono. Classe II A
 Hadrians baths
Hadrians baths Wheres hadrians wall
Wheres hadrians wall Hadrian's villa architecture
Hadrian's villa architecture Getty villa garden
Getty villa garden Call and return architecture in software engineering
Call and return architecture in software engineering Software architecture definition
Software architecture definition Modular product architectures
Modular product architectures Product architectures
Product architectures 3 bus architecture
3 bus architecture Sol ardet silentium est villa sub sole iacet
Sol ardet silentium est villa sub sole iacet Villa paris glew
Villa paris glew Villa vasconcellos walnut creek
Villa vasconcellos walnut creek Villa rotonda cupula
Villa rotonda cupula






















