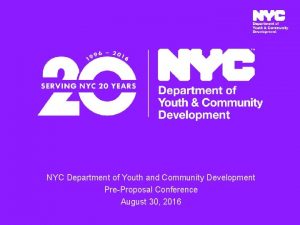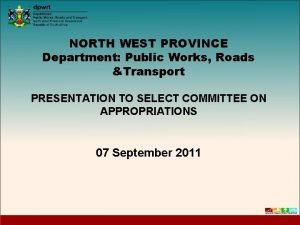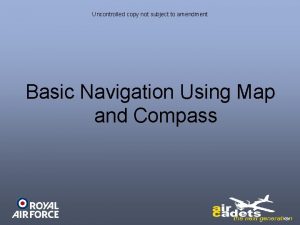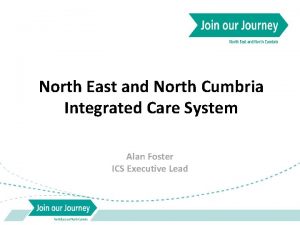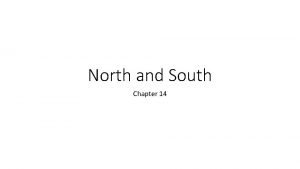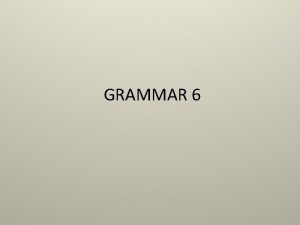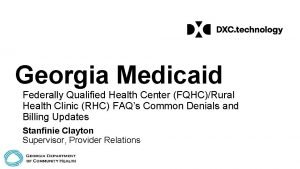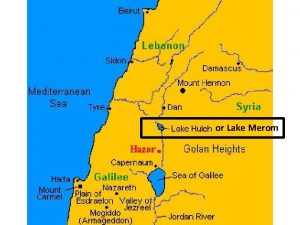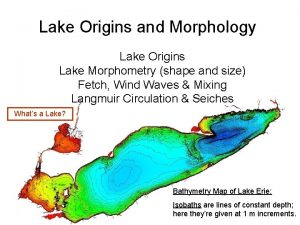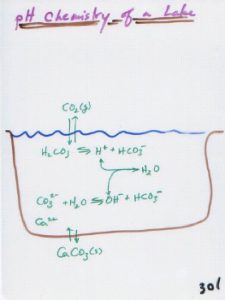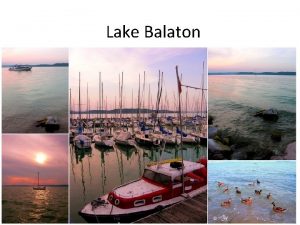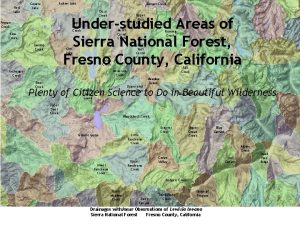Planning Community Development Department 83 North Lake Avenue





















- Slides: 21

Planning & Community Development Department 83 North Lake Avenue Predevelopment Plan Review City Council July 10, 2017

Predevelopment Plan Review Planning & Community Development Department • Projects of Communitywide Significance: § Projects greater than 50, 000 square feet in size with at least one discretionary action § Projects with 50 or more housing units • Proposed project is a 216, 100 square-foot mixeduse project with 97 multi-family residential units • Informational Only – No Action Required 2

Property Location Planning & Community Development Department Subject Site E Union St 3

Subject Site Planning & Community Development Department • 83 North Lake Avenue § CD-5 (Lake Avenue Subdistrict) Zoning District § Lot Size: 70, 132 square feet § Currently developed with: § Three one-story commercial buildings totaling 15, 300 square feet § Surface parking lot 4

Project Description Planning & Community Development Department • Demolition of the three commercial buildings and surface parking lot; • Construction of a five- to seven-story, 216, 100 square-foot mixed-use building consisting of: > 97 multi-family units; > 139 -room hotel; > 7, 055 square feet of retail commercial space; > 10, 300 square feet of restaurant space; and > three levels of subterranean parking with 492 parking spaces. 5

Proposed Site Planning & Community Development Department 6

East Elevation (Lake Avenue) Planning & Community Development Department 7

North Elevation (Union Street) Planning & Community Development Department 8

Discretionary Entitlements Planning & Community Development Department • Conditional Use Permit: • For the construction of a new mixed-use development with more than 25, 000 square feet. • For the establishment of a Hotel Use. • Design Review: • For a project with new construction that exceeds 5, 000 square feet in size. • Height Averaging for a project that exceeds 75 -feet in height. 9

Development Standards Planning & Community Development Department 10

Current Planning Comments Planning & Community Development Department • Density and Housing: • Western Portion: § Housing permitted, with maximum density at 87 units/acre § Maximum permitted: 59 units § Proposed: 62 units § Eastern Portion: § Housing not permitted § Proposed: 30 units • Floor Area Ratio: § Maximum permitted: 3. 00 or 211, 293 square feet § Proposed: 3. 08 or 216, 084 square feet • Building Height: § Maximum permitted: 75’ (90’ with height averaging) § Proposed: 88’-6” 11

Design Comments Planning & Community Development Department • Preliminary Consultation with Design Commission: § § Massing and articulation Materials and design Required findings for Height Averaging Pedestrian environment and permeability through the site § Lessen vehicular focus 12

Next Steps Planning & Community Development Department • Planning Commission: > Conditional Use Permit > Environmental Review • Design Commission: > Concept and Final Design Review > Height Averaging 13

Planning & Community Development Department 83 North Lake Avenue Predevelopment Plan Review City Council July 10, 2017

1 st Floor Planning & Community Development Department 15

2 nd Floor Planning & Community Development Department 16

3 rd – 5 th Floor Planning & Community Development Department 17

6 th Floor Planning & Community Development Department 18

7 th Floor Planning & Community Development Department 19

Figure 3 -4: CD Housing Map Planning & Community Development Department Area 1 Area 5 20

Figure 3 -6: Residential Density Planning & Community Development Department 87 du/acre 0 du/acre 21
 Department of youth and community development
Department of youth and community development Lentic lake
Lentic lake Lake powell and lake mead
Lake powell and lake mead Lake powell and lake mead
Lake powell and lake mead Lake forest north elementary
Lake forest north elementary Teal lake village north myrtle beach
Teal lake village north myrtle beach Explain community development
Explain community development Gde ekurhuleni north district
Gde ekurhuleni north district North palm beach police
North palm beach police North west department of public works and roads vacancies
North west department of public works and roads vacancies North vancouver city fire department
North vancouver city fire department North central district health department ct
North central district health department ct True north vs magnetic north
True north vs magnetic north North east and cumbria ics
North east and cumbria ics Chapter 14 lesson 4 people of the south
Chapter 14 lesson 4 people of the south The north pole ____ a latitude of 90 degrees north
The north pole ____ a latitude of 90 degrees north Georgia department of community health
Georgia department of community health North york christian community church
North york christian community church Community connector
Community connector North york chinese community church
North york chinese community church Ccap iowa
Ccap iowa North carolina community college system jobs
North carolina community college system jobs
