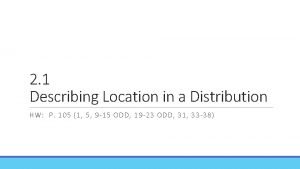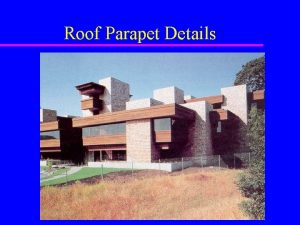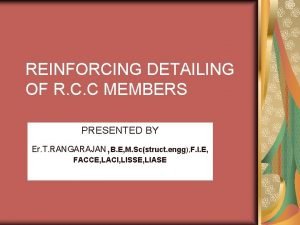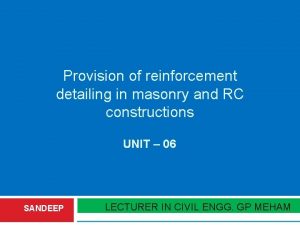Helical Stair Detailing Real Page Lakeside Helix Stair





















- Slides: 21

Helical Stair Detailing Real Page Lakeside Helix Stair Presented By Bruce Vaughan

Real Page Lakeside Helix Stair

Helical Stair Definition and Setup • A helical or curved staircase does not have a central column setting it apart from spiral stairs. • 14’-0 floor to floor, 28 risers with intermediate landing, 6” risers • Outside stair – HSS 20 x 12 x 5/8 on 17’-7 and 13’-9 radius • Inside stair – HSS 20 x 8 x 5/8 on 11’-9 and 7’-8 radius

Helical Stair Setup

Helical Stair Setup Tread Plan Angle • Started the tread layout at the landing • Outside stair starting angle 15. 23° from grid 24 – 14 treads @ 7. 9686° (θ) • 13 treads plus full flush tread at floor • Inside stair starting angle 20. 00° from grid 24 – 14 treads @ 9. 0236° (θ) • 13 treads plus full flush tread at floor

Helical Stair Setup

Helical Stair Setup Rise Per Degree • Rise (in) / Plan Angle (°) – Outside stair • 6/7. 9686 = 0. 7530 in/° – Inside stair • 6/9. 0236 = 0. 6649 in/°

Helical Stair Setup Tread Run • Tread run = tread distance along arc at each stair beam centerline • In general: – Run = θ/(180/π)*r – r is the stair beam radius • Outside/outside: 29. 3455” • Outside/inside: 22. 9479” • Inside/outside: 22. 2063” • Inside/inside: 14. 3317”

Helical Stair Setup Slope On Arc • In general, the slope along the arc is calculated: – S = atan(6/Run) • • Outside/outside: 11. 5555° Outside/inside: 14. 6526° Inside/outside: 15. 1217° Inside/inside: 22. 7167°

Second Level Framing Plan

Framing Details

Framing Details

Framing Details

Framing Details

Framing Details

Framing Details

Framing Details

Guardrail Post Details

Guardrail Post Details

Guardrail Post Details

Questions? Bruce Vaughan bvdet@comcast. net For questions and comments, email or post to the SDS/2 Detailing Forum.
 Lakeside amusement park dayton ohio
Lakeside amusement park dayton ohio Lakeside institute of theology
Lakeside institute of theology Stamm auto detailing
Stamm auto detailing Mark receives a score report detailing his performance
Mark receives a score report detailing his performance Concrete parapet cap
Concrete parapet cap Eurocode reinforcement detailing
Eurocode reinforcement detailing Download sds 2 software
Download sds 2 software Reinforcement detailing of rcc members
Reinforcement detailing of rcc members Detailing connect
Detailing connect Academic detailing definition
Academic detailing definition Secondary beam reinforcement details
Secondary beam reinforcement details Academic detailing dalhousie
Academic detailing dalhousie Bbn detailing - mobile
Bbn detailing - mobile Helical path
Helical path Helical virus
Helical virus Helical antenna gain
Helical antenna gain Helical motion
Helical motion Space regaining
Space regaining Brome mosaic virus
Brome mosaic virus Shell bundle clearance
Shell bundle clearance Helical spring formula
Helical spring formula Helical surface
Helical surface








































