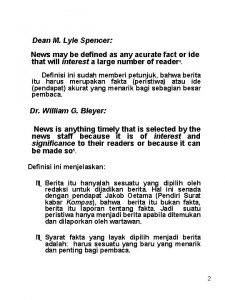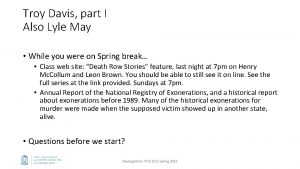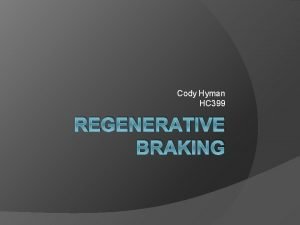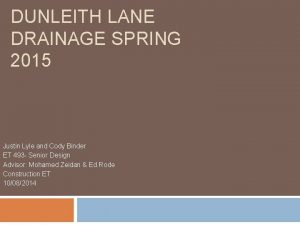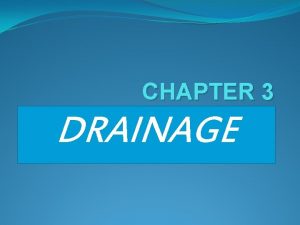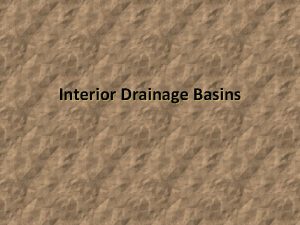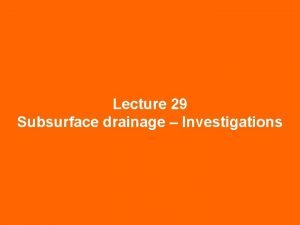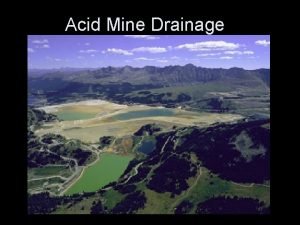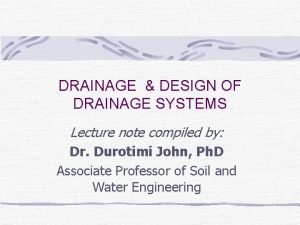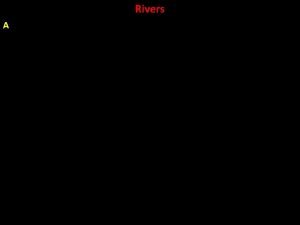DUNLEITH LANE DRAINAGE SYSTEM Justin Lyle and Cody

















- Slides: 17

DUNLEITH LANE DRAINAGE SYSTEM Justin Lyle and Cody Binder ET 493 - Senior Design Advisor: Mohamed Zeidan Construction ET 10/08/2014

Dunleith Lane Background What is Dunleith Lane? � Mandeville, Louisiana � Small subdivision History � 2000 - Drainage System and Road constructed � 2004 - First houses completed construction � Present- Long standing drainage issues

Objective To understand what the drainage problem is on Dunleith Lane Once the problem is fully understood, formulate the most cost efficient way to correct the problem

Overall Vision Correct the drainage issue on Dunleith Lane Reduce the amount of standing water in the ditches after storms Prevent any flooding from happening in the yards of occupants

Timeline (1 st Semester) 10/8 - Proposal/Power Point 10/13 - Receive Permission from Homeowners 10/19 - If possible receive any existing drawings of the land 10/27 -Take detailed pictures of area 11/2 -Measure Dimensions of neighborhood 11/10 -Create Preliminary drawings with dimension 11/17 -Survey the Area 11/24 -Analysis of the collected data/establish problem 12/5 - Complete final presentation (first semester)

Deliverables (Fall 2014) Through the use of surveying equipment and knowledge, we were able to understand evaluate the drainage issue Drafting was also required in order to get the drawing on paper with proper dimensions and elevations applied

Surveying Methodology � We used a transit, surveying tripod, and surveying rod to take shots of the height above the ground at certain points � We were then able to transfer these shots in to elevations that allowed us to understand the flow of the system � We were also required to calculate slopes between two points given the elevations

Drafting Methodology We were required to create two sets of drawings � Preliminary field drawings that we brought out with us to record our shots � Final drawings that show the elevations throughout the system (existing conditions)

Problem Areas Ditches in front yards Ditches in backyards City Drainage/Main Culvert exiting Dunleith Lane

Ditches in Front Yards Low spots in some areas do not allow water to flow throughout the interior of the neighborhood Erosion has taken place and a lot of the system has flattened out over time

Plan View (Ditches in Front Yards)

Ditches in Back Yards The ditch that runs behind the backyards of several occupants also holds water after rainfall Water should flow out to the city drainage over time, however, the drainage is so slow that it is causing major backups in the system The woods behind the yards have overgrown in to the ditches, also likely adding to blockage

Plan View (Ditches in Back Yard)

Culvert System/City Drainage The point where Dunleith Lane connects to the city is extremely low Over time, the water draining out of the neighborhood has created an extremely low spot in the city drainage right where the two meet

Culvert System/City (Plan View)

Next Semester Re-Evaluate all existing issues in the system Devise at least two methods which will allow us to correct the issues Estimate cost of each method Decide which method most suits the cost requirements and functionality of the system Create a schedule for the project Present to the Home Owner’s Association?

THE END
 Outside lane vs inside lane
Outside lane vs inside lane Zeta phi beta boule 2022 philadelphia
Zeta phi beta boule 2022 philadelphia Lyle alzado cause of death
Lyle alzado cause of death Pnwvhfs
Pnwvhfs James lyle md
James lyle md Tyte&lyle
Tyte&lyle James lyle nist
James lyle nist James lyle johnson
James lyle johnson Akiel denkins
Akiel denkins Objectives of dewatering
Objectives of dewatering Dan cody
Dan cody What role does dan cody play in gatsby’s dream/life
What role does dan cody play in gatsby’s dream/life Cody wiberg
Cody wiberg Symbols that represent nick carraway
Symbols that represent nick carraway The butterfly marketing manuscript 3.0 pdf
The butterfly marketing manuscript 3.0 pdf Radial drawing
Radial drawing Cody hyman
Cody hyman Cody jones crazy zoo
Cody jones crazy zoo



