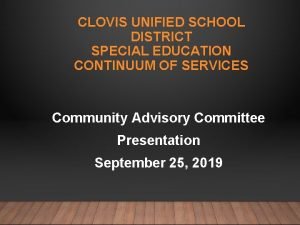The Colton Joint Unified School District And The












- Slides: 12

The Colton Joint Unified School District And The City of Grand Terrace Update on High School #3 September 25, 2007

We Will Cover n High School #3: – Options and Costs – Financing Methods for Each Option and Cost n How the District Got to Where it Is – – – Measure B Operational Implementation Plan of HS #3 Location

High School #3 n n n The purpose of this presentation is to update, as the current two tenants may not move from the site for another 18 -24 months. The project schedule has been extended accordingly Time & inflation have eroded the buying power of Measure B money since September 2001. The costs presented are based on mid-point of construction out to July 2008. These estimates will have increased by about 4% by the time the final tenant moves from the site. The three plans shown are based on what other districts are currently including in their initial comprehensive high school phases because of affordability. Plan #1 is the most inexpensive campus and Plan #3 is the original master plan.

Possible High School Plans n n Plan I is the bare-bones school with no Gymnasium, stadium, less parking and fewer buildings. Plan II adds the gym, performing arts facility, grass football field, dirt track, CIF ball fields and library. Plan III is the original plan with football stadium/synthetic turf, rubberized track, pool facility and tennis courts. This one has more buildings and parking also. The district could start with Plan I or II and upgrade to the full Plan III later. This is not optimal however, due to increasing construction costs as time passes. It would get more and more expensive.

Cost Calculations (millions) Description Plan III Total Cost 111. 3 152. 3 169. 9 Spent to Date 25. 5 Measure B Balance State Share 31. 3 47. 2 Amt need to finance 7. 3 48. 3 65. 9

Financing n n The portion of the cost that needs to be financed would initially come from the district general fund until further home development (fees) occurs within the district or another bond is passed. Plan I annual payments would be about $450, 000 for 30 years Plan II payments; $2. 75 mil/30 yrs Plan III payments: $3. 5 mil/30 yrs

Measure B n n n Measure B (a 66. 67% $102 million general obligation bond) passed on September 25, 2001 with a 74. 9% yes vote. It was meant to build new educational facilities and modernize existing ones. A recent operational audit of Measure B spending discovered NO instances of noncompliance with the measure.

Terracetruth Timeout l The district says no noncompliance was found, but they DID NOT say where the rest of the Measure B money has gone. l The included table shows the Measure B balance as 31. 3 million. No schools have been built and only 25. 5 mil has been spent on this project. l Was the remainder of the Measure B money used to update existing schools?

Who Would Attend? n n Approximately 700 -1, 000 Grand Terrace community students would attend the high school each year. The planned capacity is 2, 500 -3, 000 students in grades 9 -12. Approximately 975 -1, 170 students (65%) would be bused in every day at an annual cost of $50, 000. The district’s objective is to build a new high school in an area that would allow for a better balance of high school students district wide. In this scenario, each high school would have room for growth. This school would relieve overcrowding at CHS and BHS.

Location Previous Site Considered Size Reason not Used La Loma Hills Approximately 300 acres Approximately 40 acres Steep hillsides, bedrock, canal onsite, prohibitive construction costs. Approximately 44 acres Encroached on the planned Outdoor Adventure Center. Aqua-Mansa Industrial Area Reche Canyon/Barton Road Grand Terrace, North of Pico/South of Van Buren Industrial area, cement plant, trucking company, sludge plant, high costs. Earthquake faults, unstable hillside, prohibitive construction costs.

Location n In December of 1996, the city proposed the current school site as a possibility. In April of 2002, the district had a feasibility study prepared to determine the civil engineering impact and requirements of on and off-site infrastructure improvements. The report was positive. On December 11, 2002, the city proposed to work with the district to move to the new site.

Summary There are many costly and timeconsuming barriers still to overcome. n This is the closest that both organizations have ever been to High School #3. n How do we work together to bring the school to the community? n
 Lodi summer school
Lodi summer school Sacramento city unified school district v. rachel h
Sacramento city unified school district v. rachel h Humboldt unified school district
Humboldt unified school district Abc unified school district
Abc unified school district Medford unified school district
Medford unified school district Abc unified school district
Abc unified school district Clovis unified transportation
Clovis unified transportation Abc unified school district
Abc unified school district Alvord unified school district
Alvord unified school district San francisco unified school district restorative practices
San francisco unified school district restorative practices First 5 alameda
First 5 alameda El segundo unified school district
El segundo unified school district Selma unified school district board meeting
Selma unified school district board meeting






















