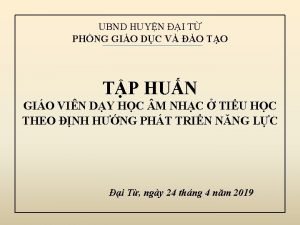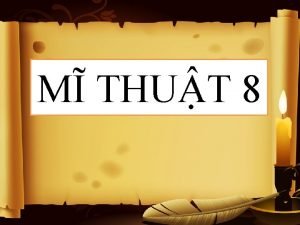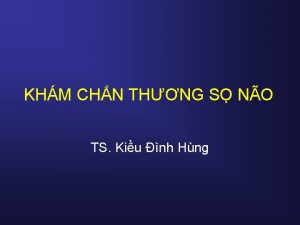The Residences Anne Arundel County Maryland Ryan English

























- Slides: 25

The Residences Anne Arundel County , Maryland Ryan English Structural Option AE 482 – Senior Thesis Dr. Richard Behr – Faculty Advisor

Introduction Building Statics Project Team Architectural Existing Structural Proposal Structural Redesign Cost And Schedule Impact Sustainability Conclusion Ryan English Structural Option Building Statics • Building name: The Residences • Location: Anne Arundel County, Maryland • Occupancy: Mix use, Residential /Retail • Size: 300, 000 gross s. f. • Height: 5 -6 stories, 60 ft • Dates of construction: September 2009 - February 2011 • Cost: $39 Million • Project delivery method: Design-bid-build AE 482 – Senior Thesis

Introduction Building Statics Project Team Architectural Existing Structural Proposal Structural Redesign Cost And Schedule Impact Sustainability Conclusion Ryan English Structural Option Project Team • Owner: Summerset Construction • General Contractor/Developer: Encore Developer • Architect: CE*X, Inc • Structural Engineer: Cates Engraining, Ltd. • Civil Engineer: Morris & Ritchie Associates, Inc. • MEP Engineer: Siegel, Rutherford, Bradstock & Ridgway, Inc. • Geotechnical: Geo-Technology Associates, Inc • Landscape Architect: The Faux Group, Inc AE 482 – Senior Thesis

Introduction Building Statics Project Team Architectural Existing Structural Proposal Structural Redesign Cost And Schedule Impact Sustainability Conclusion Ryan English Structural Option Architectural • The building is part of the Arundel Preserve Town Center Phase I project • 242 upscale residential units • clubhouse, health center, and an outside pool • Facade: brick veneer and Exterior Insulation Finishing System (EIFS) • Roofing: single-ply EPDM (ethylene propylene diene Monomer) membrane covering 2" rigid insulation • No predominate sustainability feature AE 482 – Senior Thesis

Introduction Building Statics Project Team Architectural Existing Structural Proposal Structural Redesign Cost And Schedule Impact Sustainability Conclusion Ryan English Structural Option Floor System • the Hambro floor joist flooring system. • “s” shape top compression cord • compression member • chair for the welded wire fabric • continuous shear connection • 3” thick 3, 000 psi slab • 20” deep Hambro bar joist Existing Structural AE 482 – Senior Thesis

Introduction Building Statics Project Team Architectural Existing Structural Proposal Structural Redesign Cost And Schedule Impact Sustainability Conclusion Ryan English Structural Option Gravity System • Light gage steel load bearing walls • Sigma. Stud® - Steel Network Company • Engineered Stud to have a significant increase in load Existing Structural capacity. • 6” wide 18 gage stud AE 482 – Senior Thesis

Introduction Building Statics Project Team Architectural Existing Structural Proposal Structural Redesign Cost And Schedule Impact Sustainability Conclusion Ryan English Structural Option Lateral System • light gage shear wall system • Steel Network Company. • 50 ksi 6” steel straps on both sides of the wall Existing Structural AE 482 – Senior Thesis

Introduction Proposal Structural Redesign Cost And Schedule Impact Sustainability Conclusion Proposal • • • Redesign supper structural • One Way Concrete Slab system • Two Way Concrete Slab System Redesign Lateral system • Current Location • High seismic location • Concrete Shear Walls • Added mass on roof 3 D Modeling • Ryan English Structural Option Structural Depth Autodesk Robot Structural Analysis AE 482 – Senior Thesis

Introduction Proposal Structural Redesign Cost And Schedule Impact Sustainability Conclusion Ryan English Structural Option Cost and Schedule Breadth • Cost comparison between the One Way Concrete Slab and Two Way Concrete Slab, and Original Design • Schedule Comparison between the One Way Concrete Sustainability Breadth • Green Roof layer study and design • Rain water retention • Load impact on gravity and lateral system. Slab, Two Way Concrete Slab, and Original Design AE 482 – Senior Thesis

Introduction Proposal Structural Redesign Design Goals One Way Concrete Slab Two Way Concrete Slab Seismic Design Cost And Schedule Impact Sustainability Conclusion Ryan English Structural Option Design Goals • Structural Redesign Compare the design of a One Way Concrete Slab and Two Way Concrete Slab • Investigate the effects of having an increase of mass on the roof lever in high seismic region • Not reduce the floor to ceiling height • Minimizes architectural impact • Use computer programs to aid in the design and analysis of the structural • Evaluate the validity and ease of use of Autodesk Robot Structural Analysis program AE 482 – Senior Thesis

Introduction Proposal Structural Redesign Design Goals One Way Concrete Slab Two Way Concrete Slab Seismic Design Cost And Schedule Impact Sustainability Conclusion Ryan English Structural Option One Way Concrete Slab • Structural Redesign Design Process • Preliminary design- f’c= 4000 psi • Determine slab thickness - Ln =15’ , t = 5” • Determine beam height - Ln =30’, t=19” • Preliminary Column size – 14” x 14” • 3 D Model analysis • Determine slab reinforcing • Determine beam reinforcing • Determine Column size and reinforcing AE 482 – Senior Thesis

Introduction Proposal Structural Redesign Design Goals One Way Concrete Slab Two Way Concrete Slab Seismic Design Cost And Schedule Impact Sustainability Conclusion Ryan English Structural Option One Way Concrete Slab • Slab Reinforcing- As, req =Mu/4 d, 2 #5 per ft. • Beam Reinforcing – Trial and error, As= 5#10, As’= 2#10 • Column Reinforcing- Interaction Diagrams • 3 different section - 14”x 14” • 1 st - 2 nd stories: 12#10 • 3 rd – 4 th stories: 8#10 • 5 th – 6 th stories: 4#10 Structural Redesign AE 482 – Senior Thesis

Introduction Proposal Structural Redesign Design Goals One Way Concrete Slab Two Way Concrete Slab Seismic Design Cost And Schedule Impact Sustainability Conclusion Ryan English Structural Option Two Way Concrete Slab • Structural Redesign Design Process • Preliminary design - f’c= 4000 psi • Determine slab thickness - Ln =29’ , t = 10” • Preliminary Column size 16”x 16” • 3 D Model analysis • Determine slab reinforcing • Determine Column size and reinforcing • Check shear in slab AE 482 – Senior Thesis

Introduction Proposal Structural Redesign Design Goals One Way Concrete Slab Two Way Concrete Slab Seismic Design Cost And Schedule Impact Sustainability Conclusion Ryan English Structural Option Two Way Concrete Slab • Slab Reinforcing- Direct Design Method, As, req =Mu/4 d • Column Reinforcing- Interaction Diagrams • • 3 different section • 1 st - 2 nd stories: 16#11 18”x 18” • 3 rd – 4 th stories: 12#10 16”x 16” • 5 th – 6 th stories: 8#8 16”x 16” Structural Redesign Slab Shear • One Way shear– ok • Punching shear with out drop panel- Does not work • Drop Panel- t = 15. 25 AE 482 – Senior Thesis

Introduction Proposal Structural Redesign Design Goals One Way Concrete Slab Two Way Concrete Slab Seismic Design Cost And Schedule Impact Sustainability Conclusion Ryan English Structural Option Lateral Design • • • Two seismic regions • Current location (Low Seismic Region) • Southern California (High Seismic Region ) Seismic Design Category • Current location SDC: B • High Seismic Region SDC: D Lateral System • Low Seismic Region- Ordinary Reinforced Concrete shear wall: R – 5, Cd – 4. 5 • High Seismic Region – Special Reinforced Concrete shear wall: R – 6, Cd – 5 Lateral Forces • Equivalent Lateral Force and Modal Response Spectrum Analysis • • Low Seismic Region Base Shear • One Way Slab: 819 kip • Two Way Slab: 1, 218 kip High Seismic Region Base Shear • One Way Slab: 3, 315 kip • Two Way Slab: 4, 931 kip AE 482 – Senior Thesis

Introduction Proposal Structural Redesign Design Goals One Way Concrete Slab Two Way Concrete Slab Seismic Design Cost And Schedule Impact Sustainability Conclusion Ryan English Structural Option Lateral Design • • • Shear Wall Design Preliminary shear wall location Base Shear Force distribution Shear Wall Design AE 482 – Senior Thesis

Introduction Proposal Structural Redesign Design Goals One Way Concrete Slab Two Way Concrete Slab Seismic Design Cost And Schedule Impact Sustainability Conclusion Ryan English Structural Option Lateral Design • Shear Wall Design Ordinary Reinforced Concrete shear wall f’c =4000 psi t=10” • Determine Required Load (Vu, Mu, Pu) • 1. 2 D +1. 0 E • 0. 9 D +1. 0 E • Determine Shear Wall reinforcing • ACI 318 -08 – Chapter 14 Walls • Shear Wall - Interaction Diagrams • Computer Model • • Vu – 55. 49 kip < øVn 127. 10 kip = 0. 5 * 0. 75 2 * Acv * √f’c Mu – 6, 310 k-ft Pu – 221 kip Pu – 292 kip AE 482 – Senior Thesis

Introduction Proposal Structural Redesign Design Goals One Way Concrete Slab Two Way Concrete Slab Seismic Design Cost And Schedule Impact Sustainability Conclusion Ryan English Structural Option Lateral Design • Special Reinforced Concrete shear wall f’c =4000 psi t=10” • Determine Required Load (Vu, Mu, Pu) • 1. 2 D +1. 0 E • 0. 9 D +1. 0 E • Determine Shear Wall reinforcing • ACI 318 -08 – Chapter 21. 9 Special structural walls • #4 at 14” -> øVn 591. 9 kip • Shear Wall - Interaction Diagrams • Check Boundary Element • C≥ lw/600(δu/hw), c= 38. 65” < 79. 8” • Computer Model Shear Wall Design • • Vu – 240. 84 kip < øVn 211. 9 kip Shear reinforcing needed Mu – 12, 310 k-ft Pu – 164. 8 kip Pu – 328. 6 kip AE 482 – Senior Thesis

Introduction Proposal Structural Redesign Design Goals One Way Concrete Slab Two Way Concrete Slab Seismic Design Cost And Schedule Impact Sustainability Conclusion Ryan English Structural Option Lateral Design One Way Story 1 2 3 4 5 6 Current location One Way Story 1 2 3 4 5 6 High Seismic 0. 033 0. 057 0. 076 0. 092 0. 105 0. 122 0. 141 0. 239 0. 319 0. 389 0. 442 0. 514 Story Drift (in) 0. 150 0. 255 0. 340 0. 414 0. 471 0. 548 Story Drift (in) 0. 705 1. 195 1. 596 1. 945 2. 210 2. 571 Drift Ratio 0. 11% 0. 19% 0. 26% 0. 31% 0. 36% 0. 38% Drift Ratio 0. 53% 0. 90% 1. 21% 1. 47% 1. 67% 1. 79% Story Drifts Total Drift (in) 0. 150 0. 405 0. 745 1. 160 1. 630 2. 178 Total Drift (in) 0. 705 1. 900 3. 496 5. 441 7. 650 10. 221 Two Way Story 1 2 3 4 5 6 Current location 0. 135 0. 191 0. 233 0. 249 0. 271 0. 305 Story Drift (in) 0. 607 0. 861 1. 048 1. 120 1. 219 1. 371 Drift Ratio 0. 46% 0. 65% 0. 79% 0. 85% 0. 92% 0. 95% Total Drift (in) 0. 607 1. 468 2. 515 3. 635 4. 854 6. 224 High Seismic 0. 300 0. 425 0. 517 0. 553 0. 562 0. 635 Story Drift (in) 1. 349 1. 913 2. 328 2. 489 2. 528 2. 856 Drift Ratio 1. 02% 1. 45% 1. 76% 1. 89% 1. 92% 1. 98% AE 482 – Senior Thesis Total Drift (in) 1. 349 3. 262 5. 590 8. 079 10. 607 13. 463

Introduction Proposal Structural Redesign Cost And Schedule Impact Design Goals Cost Analysis Schedule Analysis Sustainability Conclusion Ryan English Structural Option Design Goals • Compare the results to the original design • Reduce the cost of the structure • Reduce the schedule of the structure Cost And Schedule AE 482 – Senior Thesis

Introduction Proposal Structural Redesign Cost And Schedule Impact Design Goals Cost Analysis Schedule Analysis Sustainability Conclusion Cost • RS Means 2010 and retail values • RS Means • Cost based on columns, slab, beam, and walls • Overlapping of tasks • Original design is assumed to have foundation cost included Schedule Summary One Way Slab Cost per SF Ryan English Structural Option Schedule $4. 6 million $170. 08 Two Way Slab $4. 4 million $162. 78 Original Design $10. 5 million** One Way Concrete Slab # Days 375 Two Way Concrete Slab 262 Original Design 267 $183. 96 AE 482 – Senior Thesis

Introduction Proposal Structural Redesign Cost And Schedule Impact Sustainability Design Goals Green Roof Design Conclusion Ryan English Structural Option Design Goals • Retain and collect rain water runoff. • Gray water collection system. • Accessibility to building occupants. Green Roof Design 6” extensive green roof Layers of Green Roofs: - Vegetation - Growing Media - Filter Fabric - Drainage - Insulation - Water Proofing AE 482 – Senior Thesis

Introduction Proposal Structural Redesign Cost And Schedule Impact Sustainability Design Goals Green Roof Design Conclusion Ryan English Structural Option Green Roof Design • • Climate data (original location, 5 year study) • Max Temp. 100 F • Min Temp. 8 F • Max rain 3. 0” Green Roof Design Lightweight Aggregate 50%-70% Organic Material 10%-20% Sand 20%-30% Three important layers: Vegetation, Growing Media, and Drainage • Vegetation: Resist the climate. • Growing Media: Organic matter. • Drainage: Take excess water. AE 482 – Senior Thesis

Introduction Proposal Structural Redesign Cost And Schedule Impact Sustainability Conclusion • • • Ryan English Structural Option Structural Redesign • Adding mass on the roof lever is important in high seismic region • The Two Way Concrete Slab did not minimizes architectural impact Cost and Schedule • A Two Way Concrete Slab was cheaper and shorter schedule than a One Way Concrete Slab Sustainability • Important to design the right Vegetation, Growing Media, and Drainage Acknowledgements Cates Engineering Mike Stansbury Tim Kowalcyk Architectural Engineering Dr. Richard A. Behr Professor M. Kevin Parfitt A special thanks to family, friends, and classmates because the accomplishments over the past five years could not have been possible without their support and friendship. AE 482 – Senior Thesis

Introduction Proposal Structural Redesign Cost And Schedule Impact Sustainability Conclusion Ryan English Structural Option Questions AE 482 – Senior Thesis
 Anne arundel county fire stations list
Anne arundel county fire stations list Anne arundel crisis response
Anne arundel crisis response Mr bleaney genius
Mr bleaney genius Arundel partners the sequel project case solution
Arundel partners the sequel project case solution Arundel zamek
Arundel zamek Frederick douglass talbot county
Frederick douglass talbot county Maryland's state motto
Maryland's state motto Fabrikam residences
Fabrikam residences Fabrikam residences
Fabrikam residences Fabrikam residences
Fabrikam residences Fabrikam residences
Fabrikam residences Fabrikam residences
Fabrikam residences Fabrikam residences
Fabrikam residences Residences of sherman plaza
Residences of sherman plaza Trc staffing
Trc staffing Residences uqac
Residences uqac Fabrikam residences
Fabrikam residences Fabrikam
Fabrikam Fabrikam residences
Fabrikam residences Coda residences
Coda residences Hình ảnh bộ gõ cơ thể búng tay
Hình ảnh bộ gõ cơ thể búng tay Lp html
Lp html Bổ thể
Bổ thể Tỉ lệ cơ thể trẻ em
Tỉ lệ cơ thể trẻ em Gấu đi như thế nào
Gấu đi như thế nào Glasgow thang điểm
Glasgow thang điểm














































