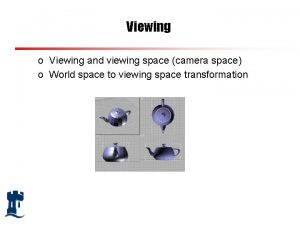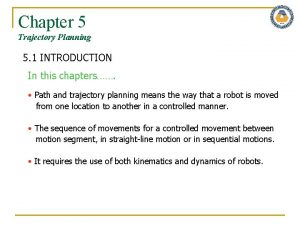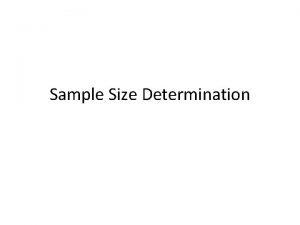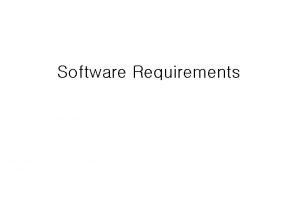Systematic Determination of Clinic Space Requirements Umang Dosi












- Slides: 12

Systematic Determination of Clinic Space Requirements Umang Dosi March 29, 2000 BME 273 Advised by: Dr. Doris Quinn

Purpose n VUMC is expanding, and its clinics are finding the need to increase their space requirements. – Not enough support staff to meet provider staff and patient volume – Inadequate number of exam rooms – Patients complaining of long wait times n How much space do they really need? – No real scientific thought has gone into this process

Present Situation The Vanderbilt Clinic n Potential of 45 Clinics in need of space reallocation. Clinics Moving to Children’s Hospital n n 7 Pediatrics Clinics ready to move into Children’s Hospital Currently scattered throughout TVC and MCE

Goals Objective n Design a method to determine space requirements using a logically consistent procedure based on actual healthcare process of VUMC Pediatrics Clinic. Product n Workbook guiding the step by step approach for clinicians and managers to collect the necessary data needed to determine space needs.

Project Potential David Posch, COO VMG n Dr. Rhea Seddon, Asst. COO, VMG n Fred Dewese, VP Facilities Planning & Development n Cyril Stewart, Associate Director Constructive Admin n Ron Hill, VP Strategic Development n Administrative Officials of various clinics n

Background n Efficiency: To maximize the productivity of the clinic while minimizing the time patients wait to be seen. n Goal is to determine if current space utilized properly as well as to anticipate future space and resource needs. n A model for a study on spatial requirements has been suggested by Dr. Vinod Sahney from Harvard School of Public Health.

Three major questions. . . n 1. What is the current process and how are resources being utilized? Can a more efficient process be designed without additional resources? n 2. If an efficient process currently exists, what additional resources are needed (people, space, equipment, etc. )? n 3. How much growth is expected?

Workbook The workbook contains 5 major sections n Part 1: Determine efficiency of current process I. Process II. Human Resources III. Equipment n Part 2: Determine what changes would benefit patient care IV. Room Utilization V. Patient Population

Growth and Demand

Equation n Determine who and what requires space and how much space is required for current patient volume. Then adjust for growth. n Clinical Space Needs = (Resources and Tasks) • (Space Required) • (Growth Adjustment) Overlap

The Final Step. . . n Send the workbook to several clinics in need of process analysis. n Take data they gather and fit to equation n Determine whether their process is efficient as well as what redesign efforts are needed.

Acknowledgements n Dr. Doris Quinn n Layle Kenyon, Vanderbilt Pediatrics Clinic n Vanderbilt Pain Control Center
 Materiali leganti
Materiali leganti Contemporary methods for determining system requirements
Contemporary methods for determining system requirements Traditional methods for determining system requirements
Traditional methods for determining system requirements Objectives of hospital pharmacy
Objectives of hospital pharmacy Space maintainers classification
Space maintainers classification World space to screen space
World space to screen space Space junk the space age began
Space junk the space age began Camera space to world space
Camera space to world space Unscented trajectory chapter 5
Unscented trajectory chapter 5 Joint space vs cartesian space
Joint space vs cartesian space Exchange rate determination and forecasting
Exchange rate determination and forecasting Formula for sample size
Formula for sample size Coefficient of determination formula in regression
Coefficient of determination formula in regression























