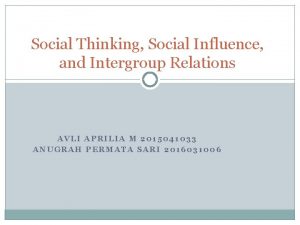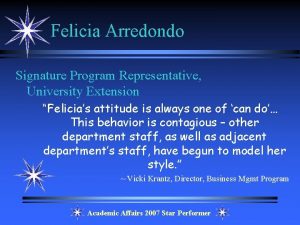Social Distancing in Education April 17 2020 SOCIAL


























- Slides: 26

Social Distancing in Education April 17, 2020

SOCIAL DISTANCING IN EDUCATION Social Distancing Design Considerations Spatial Considerations Consider recommended mandates when designing classrooms which vary by state, city, region, and district and may change daily so solutions should be flexible and agile to morph as current guidelines are updated. Social distancing, or physical distancing, is a set of non-pharmaceutical interventions or measures taken to prevent the spread of a contagious disease by maintaining a physical distance between people and reducing the number of times people come into close contact with each other. Wikipedia Consider the impact of social distancing to manage infectious diseases in the classroom and the reality that class sizes will likely be reduced in the near term. Consider 6’ spacing between students initially to comply with CDC recommendations which may be reduced as the threat relaxes. Consider fewer transitions into different learning modes to minimize active interactions during this time of heightened sensitivity. Consider ways to enable visual connections between learners, instructor and content to enhance student engagement. Consider removing the instructor desk/podium or turn it away from students to reduce threat of transmissions. Consider wider pathways and unidirectional flow in and out of the building, classroom, corridors, breakout in-between spaces to give more distance between students as they travel through the school.

SOCIAL DISTANCING IN EDUCATION Classroom A | Before & During Social Distancing TYPICAL CLASSROOM BEFORE SOCIAL DISTANCING Plan Views SAME CLASSROOM WITH 6’ SOCIAL DISTANCING SAME CLASSROOM WITH 3’ SOCIAL DISTANCING 19 students 29 students 36 students 28’ 6” x 34’ 11” = 976 SF Remove chairs at existing classroom tables to allow for social distancing of 6’ between students. Add chairs as restrictions relax to achieve a more relaxed spacing of 3’ between people (as shown on right), then bring all 36 chairs back when conditions fully recover.

SOCIAL DISTANCING IN EDUCATION Classroom A | Before Social Distancing PRESENTATION MODE 28’ 6” x 34’ 11” = 976 SF 36 students = 27 SF per student Plan Views GROUP BREAKOUT MODE Typical active learning classroom layout.

SOCIAL DISTANCING IN EDUCATION Classroom A | Before Social Distancing 28’ 6” x 34’ 11” = 976 SF 36 students = 27 SF per student Presentation Mode Typical active learning classroom layout.

SOCIAL DISTANCING IN EDUCATION Classroom A | Option A with Social Distancing 28’ 6” x 34’ 11” = 976 SF 36 students = 27 SF per student Presentation Mode Typical active learning classroom layout using Verb Personal Whiteboards as a quick social distancing measure.

SOCIAL DISTANCING IN EDUCATION Classroom A | Option B | 6’ Social Distancing 28’ 6” x 34’ 11” = 976 SF 19 students = 51 SF per student Presentation Mode Remove chairs at existing tables to allow for 6’ social distancing.

SOCIAL DISTANCING IN EDUCATION Classroom A | Option C | 3’ Social Distancing 28’ 6” x 34’ 11” = 976 SF 29 students = 34 SF per student Presentation Mode Add chairs as restrictions relax to achieve a more relaxed spacing of 3’ between people, then bring all 36 chairs back when conditions fully recover.

SOCIAL DISTANCING IN EDUCATION Classroom A | Before Social Distancing 28’ 6” x 34’ 11” = 976 SF 36 students = 27 SF per student Group Breakout Mode Typical active learning classroom layout.

SOCIAL DISTANCING IN EDUCATION Classroom A | Option B | 6’ Social Distancing 28’ 6” x 34’ 11” = 976 SF 19 students = 51 SF per student Group Breakout Mode Remove chairs at existing tables to allow for 6’ social distancing.

SOCIAL DISTANCING IN EDUCATION Classroom B | Varying Levels of Social Distancing Plan Views TYPICAL CLASSROOM SAME CLASSROOM NO SOCIAL DISTANCING WITH 6’ SOCIAL DISTANCING WITH 3’ SOCIAL DISTANCING 33 students 16 students 21 students 28’ 6” x 34’ 11” = 976 SF 21 students = 46 SF per student Remove chairs at existing tables to allow for social distancing. Add chairs as restrictions relax to achieve a more relaxed spacing of 3’ between people (as shown), then bring all 33 chairs back when fully recovered.

SOCIAL DISTANCING IN EDUCATION Classroom B | 6’ Social Distancing 28’ 6” x 34’ 11” = 976 SF 16 students = 61 SF per student Presentation Mode Remove chairs at existing tables to allow for social distancing. Add chairs as restrictions relax to achieve a more relaxed spacing of 3’ between people (as shown), then bring all 30 chairs back when fully recovered.

SOCIAL DISTANCING IN EDUCATION Classroom B | 3’ Social Distancing 28’ 6” x 34’ 11” = 976 SF 21 students = 46 SF per student Presentation Mode Remove chairs at existing tables to allow for social distancing. Add chairs as restrictions relax to achieve a more relaxed spacing of 3’ between people (as shown), then bring all 30 chairs back when fully recovered.

SOCIAL DISTANCING IN EDUCATION Classroom B | 6’ Social Distancing 28’ 6” x 34’ 11” = 976 SF 16 students = 61 SF per student Group Breakout Mode Remove chairs at existing tables to allow for social distancing. Add chairs as restrictions relax to achieve a more relaxed spacing of 3’ between people (as shown), then bring all 30 chairs back when fully recovered. .

SOCIAL DISTANCING IN EDUCATION Classroom B | 3’ Social Distancing 28’ 6” x 34’ 11” = 976 SF 21 students = 46 SF per student Group Breakout Mode Remove chairs at existing tables to allow for social distancing. Add chairs as restrictions relax to achieve a more relaxed spacing of 3’ between people (as shown), then bring all 30 chairs back when fully recovered. .

SOCIAL DISTANCING IN EDUCATION Classroom C | Individual Tables w/ Freestanding Separation Screens PRESENTATION MODE 28’ 6” x 34’ 11” = 976 SF 18 students = 54 SF per student Plan Views GROUP BREAKOUT MODE This scenario provides additional protection between students with plexiglass Freestanding Separation Screens. As a result, student count is reduced from 30 to 18 students.

SOCIAL DISTANCING IN EDUCATION Classroom C | Individual Tables w/ Freestanding Separation Screens 28’ 6” x 34’ 11” = 976 SF 18 students = 54 SF per student Presentation Mode This scenario provides additional protection between students with plexiglass Freestanding Separation Screens. As a result, student count is reduced from 30 to 18 students.

SOCIAL DISTANCING IN EDUCATION Classroom C | Individual Tables w/ Freestanding Separation Screens 28’ 6” x 34’ 11” = 976 SF 18 students = 54 SF per student Group Breakout Mode This scenario provides additional protection between students with plexiglass Freestanding Separation Screens. As a result, student count is reduced from 30 to 18 students.

In-Between Focus Spaces

SOCIAL DISTANCING IN EDUCATION In-Between Spaces | Brody Desk & Lounge Individual Micro-Environment Without Social Distancing. With Social Distancing. Separate Brody in a student commons setting, them replace them adjacent when social distancing restrictions relax.

SOCIAL DISTANCING IN EDUCATION In-Between Spaces | Brody Desk & Lounge Individual Settings Provide a variety of individual settings where students can study, focus and rejuvenate alone at a safe distance from others.

Love How You Learn

Appendix

SOCIAL DISTANCING IN EDUCATION Classroom D | Large Lecture Hall 64’ 8” x 62’ 6” = 976 SF 64 students = 63 SF per student Presentation Mode Density in a lecture hall is significantly reduced, but will allow for chairs to be added as the threat lessens.

SOCIAL DISTANCING IN EDUCATION Social Distancing Design Considerations Guideline Examples Images may have copyright restrictions.

SOCIAL DISTANCING IN EDUCATION Social Distancing Guidelines Poster Examples Images may have copyright restrictions.
 Gauteng department of education strategic plan 2020
Gauteng department of education strategic plan 2020 Education and training act 2020 summary
Education and training act 2020 summary Http //learn.education 2020.com/student
Http //learn.education 2020.com/student Social thinking adalah
Social thinking adalah Social thinking social influence social relations
Social thinking social influence social relations How formal education differs from als
How formal education differs from als Differences between health education and physical education
Differences between health education and physical education Backbone of extension education
Backbone of extension education What day was william shakespeare born
What day was william shakespeare born April 23rd 1616
April 23rd 1616 30 days has september april june and november
30 days has september april june and november April school activities
April school activities April 26 1564
April 26 1564 April savoy allstate
April savoy allstate 8 day week
8 day week Vårmåneder
Vårmåneder April rustianto
April rustianto Leonardo de vinci was born on april 15
Leonardo de vinci was born on april 15 April 15 1452
April 15 1452 Reformdjp/quiz/kuis-mini-reformasi-perpajakan-mei-2022
Reformdjp/quiz/kuis-mini-reformasi-perpajakan-mei-2022 Calendar april 2009
Calendar april 2009 Guten morgen freitag 1 april
Guten morgen freitag 1 april April bjornsen
April bjornsen 20.april 1889
20.april 1889 535 days before 23 april
535 days before 23 april April ericsson
April ericsson Dreißig tage hat september
Dreißig tage hat september


















































