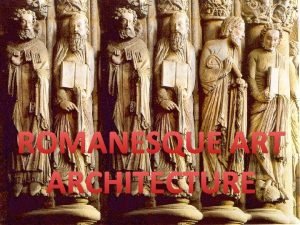Romanesque architecture Romanesque style from an armour romanus





















- Slides: 21

Romanesque architecture

Romanesque style (from an armour. romanus — Roman) — the art style dominated over the Western Europe (and also mentioned some countries of the East Europe) in X—XII centuries (in a number of places — and in XIII century), one of the major stages of development of medieval European art. It was most full expressed in architecture. The basic kind of art of Romance style — architecture, mainly church (a stone temple, monastic complexes).

For Romance constructions the combination of a clear architectural silhouette and laconicalness of external furnish is characteristic. The building always was harmoniously entered in surrounding nature and consequently looked especially strong and thorough. It was promoted by massive walls with narrow apertures of windows and the in stepsprofound portals.

The basic constructions during this period become a temple-fortress and the lock-fortress. The main element of a composition of a monastery or the lock becomes a tower — donjon. Around of it other constructions made of simple geometrical forms — cubes, prisms, cylinders settled down.

The characteristic Romanesque features of constructions.

� Transept - cross-section nief in crosswise by way of the temples, crossing the basic (longitudinal) nief and acting the ends from a lump of a construction.

� The arch - a building design of the curvilinear form, the employee for overlapping a premise.

� Nief - the extended premise limited with one or from both longitudinal parties by a number of columns or columns, separating it from next niefes.

� Apse (from gr. apsidos - an arch, a semicircle) - a ledge of a church building, semicircular or rectangular, blocked semicircular or the close semidone.

Known constructions in Romanesque style

� A cathedral in Vhorms (the full name: « sacred Peter's Cathedral » ) a cathedral of the German city of Vorms in Romanesque style. Least of three Rhine kaiser’s cathedrals – in Vhorms , in Shpeier and in Mainz. The cathedral in Vhorms has been constructed between 1130 and 1181. Costs on a hill since this place has been protected from flooding.

� A cathedral in Shpeier — the big imperial cathedral in the city of Shpajer in Germany. The largest in the sizes the kept church in Romance style, since 1981 — object of the world cultural heritage of UNESCO. It is constructed in 1030 -1061 by emperors of Sacred Roman empire. The structure has been begun by kaiser Konradom II, then continued by its son Henry III and has been finished by grandson Henry IV. A cathedral in Shpeier one of the largest buildings of the world. It had, in particular, political value as its size symbolized power of the kaiser.

� A cathedral in Mainz — a cathedral of bishop in the German city of Mainz, one of «the Imperial cathedrals » . From the architectural point of view, in the today's form it —three-niefes a basil with columns, in Romance style with elements of a gothic style and a baroque. Construction of a cathedral has begun presumably in end X of a century, the next centuries various parts were completed, restorations and restoration after partial destructions were carried out.

Pisa’s cathedral Pisa's cathedral in honour of Assumption of the Blessed Maidens Maria cathedral of Pisa, a part of ensemble of area Piazza dei Miracoli. Into ensemble also enter a falling tower and baptistery.

Pisa’s Tower

Baptistery (Pisa) The ensemble was created with XI till XIII centuries, during the highest blossoming Pisa, and represents one of the most significant monuments of Romance architecture of Italy.

� Construction is begun in 1063 by architect Busketo di Giovanni Dzhudiche. In 1987 architectural ensemble Piazza dei Miracoli has been entered into the list of the World heritage of UNESCO.

Maria Laakh Abbey- the medieval German monastery which is being on southeast I protect Laakh lakes, in mountains Ajfel. The monastery has been incorporated in 1093 by falzgraf Henry II Background Laakh and its wife. Adelkhajd background Vaimar. Orlamunde, and its construction has terminated in 1216. It has received the modern name in 1863.

Over George Cathedral

Jacob in Regensburg Church Sacred Jacob's church — Romanesque a basil in Regensburg, based 1070, its construction carry to 1175 -1180 Church represents a fine example of Romanesque architecture: three-niefes a basil with three apses, towers in the east, and a transept in the West

Cathedral in Vormes (Germany).
 Romanesque art and architecture
Romanesque art and architecture Medieval paintings gothic characteristics
Medieval paintings gothic characteristics Byzantine and romanesque architecture
Byzantine and romanesque architecture French romanesque architecture
French romanesque architecture Romanesque vs gothic churches
Romanesque vs gothic churches Hranica rímskej ríše
Hranica rímskej ríše Karinakoti
Karinakoti Puer romanus
Puer romanus Syndesmophytose
Syndesmophytose Senatus populusque romanus
Senatus populusque romanus Legenda o zázračnom daždi
Legenda o zázračnom daždi Under armour competitors analysis
Under armour competitors analysis Dam ring in vrm
Dam ring in vrm Under armour financial ratios
Under armour financial ratios Liothyronin slv
Liothyronin slv Value proposition nike
Value proposition nike Put on the helmet
Put on the helmet Kathleen armour
Kathleen armour Niv
Niv Armour
Armour Metal gloves worn by knights
Metal gloves worn by knights Armor prayer
Armor prayer





































