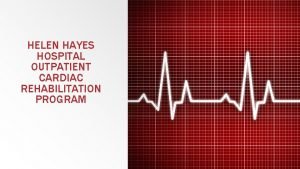Hayes Valley South San Francisco CA Hayes Valley










- Slides: 10

Hayes Valley South San Francisco, CA

Hayes Valley Development Team San Francisco Housing Authority (Sponsor) Mc. Cormack Baron Salazar, Inc. (Developer) San Francisco Housing Development Corporation (Supportive Services) Levy Design Partners (Architect) San Francisco Housing Development Corporation (Co-Developer) Nibbi Brothers with Baines Group (General Contractor) John Stewart Company (Property Management)

Hayes Valley South – Project information • Built in 2001 • 110 units (Public Housing and Tax Credit units) • Current AMIs: 50% and 60% AMI • Mix of 1, 2, 3, and 4 BRs • 21 month construction schedule • Off- and on-site temporary relocation (8 - 12 weeks in 4 phases)

Hayes Valley South – Unit types Current Unit Mix No. Bedrooms Unit Type Total Units 1 Walkup 16 2 Walkup 10 2 Row House 59 3 Row House 16 3 Walkup 2 4 Walkup 1 4 Row House 6 Total 110

Hayes Valley – Existing Conditions Maintenance Issues • • • Water intrusion to roofs and windows Signs of dry rot and stucco Plumbing issues with sewage line Soil and air monitoring requirements to meet new code compliance Water leaks in attic due to pressure of pipes Upgrade to fire alarms Pest issues due to multiple access points Paint exterior deterioration Poor exterior lighting Need redesign/repair trash enclosures

Hayes Valley South -Scope of Work Sitework and Landscape • • • Soil excavation to meet current environmental codes Redesign pathways and community gathering areas to meet accessibility standards. Trash Enclosures and Garden enclosure to provide safe and sanitation requirements Replacement of street gates around site with security hardware Concrete upgrades for accessible requirements Building Exteriors • • New roof and gutters Removal and replacement of new photovoltaic panels (solar panels) New Windows and security screens Exterior entry doors and garage doors Balcony structural repair, patios and entry concrete repair New Painting Satellite platforms at roofs Common Areas • Fire alarm upgrade • Resident Council/Services interior improvements • Community room kitchen • Community Room patio improvements and new landscaping Dwelling Units Interiors • New Kitchens (countertops, appliances, and cabine • New Flooring • Interior doors (where necessary) • Electrical light fixtures, receptacles Plumbing fixtures and accessories • Heaters

Hayes Valley South – Life and Safety Scope of Work The scope of work was developed to address the most immediate life and safety upgrades required at the site. Those life and safety items include the following: - Soil remediation and landscaping to meet current environmental requirements - Fire alarm - full upgrade to meet current fire code - Roof replacement including Solar Panels, which provides a direct reduction for energy cost to residents - New windows to address water intrusion and the integrity of the building’s envelope - Elastomeric paint - HVAC system - Concrete repair and metal rails to decks to meet structural and accessibility code

Hayes Valley – Perm and Construction Sources Permanent Sources Construction Uses Amount FIRST MORTGAGE: CALHFA $23, 754, 206 SECOND MORTGAGE: CALHFA ACQUISITION: CONSTRUCTION HARD COST: $3, 500, 000 MOHCD Capital Funds $7, 207, 872 SFHA Reserves $1, 114, 595 Cash Flow During Construction $1, 011, 667 HARD COST CONTINGENCY (15% RAD HUD Standard) CONSTRUCTION OTHER(PERMENT FEE, PERMIT EXPEDITER, AND INSURANCE: RELOCATION ARCHITECTURE AND ENGINEERING ENVIROMENTAL $27, 673, 474 CONSTRUCTION LOAN AND SOFT LOAN INSTEREST DEFERRED DEVELOPER FEE & COSTS $1, 700, 000 GP Equity $2, 000 FINANCE FEES (UNDERWRITING, ORGINATION AND PROFESSIONAL REPORTS) BOND FEES PROPERTY INSURANCE LEGAL SOFT COST OTHER: SOCIAL SERVICES, TITLE AMD RECORDING, FF&E, Lease Up, CONSTINGENCY, AND PROFESSIONAL REPORTS SFHA Seller Note $32, 049, 601 LIMITED PARTNER: TAX CREDIT EQUITY TOTAL DEVELOPMENT SOURCES $100, 011, 415 TOTAL DEVELOPMENT SOURCES Total Development Cost Construction Hard Cost Amount $34, 314, 595 $38, 884, 032 Per Unit $100, 011, 415 $909, 915 $38, 884, 032 $353, 491 $5, 833, 000 $595, 000 $2, 300, 973 $1, 976, 690 $465, 000 $2, 266, 977 $1, 214, 294 $325, 365 $1, 029, 483 $465, 000 $10, 341, 006 $100, 011, 415

RAD Historical Construction Cost PROJECTS COMPLETED Project Name Construction Costs Contract Date Const/unit Const/Bedroom Total Dev Costs by Unit / Bed / SF Const / SF Gross TDC / unit Const/Bedroom Subsidy Gross TDC/sq. ft 7 Subsidy / unit Robert B Pitts Dec-17 $ 195, 913 $ 73, 242 $ 496 $ 430, 467 $ 73, 242 $ 1, 089 Westside Courts Dec-18 $ 357, 343 $ 216, 958 $ 454 $ 705, 212 $ 216, 958 $ 897 $ 74, 923 Hunters Point East and West Jun-18 $ 283, 408 $ 113, 470 $ 234 Westbrook Apartments Jul-19 $ 433, 713 $ 147, 436 $ 414 Alemany Apartments Nov-19 Completed Projects: Hayes Valley South $ 628, 568 $ 683, 438 $ 113, 470 $ 147, 436 $ - $ 518 $ 3, 971 $ 653 $ 74, 913 $ 434, 488 $ 191, 686 $ 473 $ 970, 889 $ 191, 686 $ 1, 058 $ 25, 525 Average: $ 340, 973 $ 148, 558 $ 414 $ $411, 928 $192, 000 $342 683, 715 $ $909, 647 148, 558 $192, 000 $ 843 $754 $ 35, 867 $108, 435

Summary & Questions HOPE VI Recapitalization / RAD Conversion
 Hayes valley south
Hayes valley south Cardiac rehabilitation near south san francisco
Cardiac rehabilitation near south san francisco Distancia de los angeles a napa valley
Distancia de los angeles a napa valley University of san francisco san jose campus
University of san francisco san jose campus Amano hayes valley
Amano hayes valley Frases de francisco coll
Frases de francisco coll Material de apoyo colegio san francisco coll
Material de apoyo colegio san francisco coll Vikings soccer club
Vikings soccer club Faglia san francisco
Faglia san francisco Colegio san francisco de asis temuco
Colegio san francisco de asis temuco Escuela profesional san francisco
Escuela profesional san francisco


















