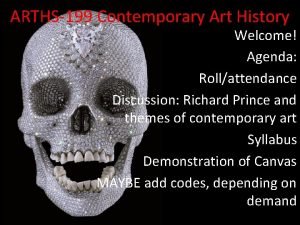Axel Schultes 1963 to 1969 Studied architecture at












- Slides: 12

Axel Schultes

1963 to 1969 Studied architecture at the Technical University of Berlin Major projects 1985 -1993 Museum of Art, Bonn 1995 -2001 German Chancellery, Berlin Awards 1999 Architecture Prize concrete, crematorium Baumschulenweg 2000 Architecture Award, BDA Berlin, crematorium Baumschulenweg, Award 2001 German Architecture Prize, crematorium Baumschulenweg, Award 2002 Grand DAI Award for Building Culture of the Association of German Architects and Engineers Associations 2003 German Architecture Prize , design and execution of the Federal Chancellery, together with Charlotte Frank Axel Schultes

‘People die and they are not happy’ – architecture can’t change that. A place of rest, a space for silence: that is something it still manages to provide. Crematorium, Berlin

A Piazza Coperta, a place in the middle of this cenotaph, where many can assemble and yet the individual is shielded. In this room, the columns with their capitals of light establish the only reference: a cosmological contrast between populated stacks of clay and the sun with its light. Crematorium, Berlin

The ceremonial halls – two for 50, one for 250 people – are simply boxes of split stone, set open-fronted into a second, slat-steered casing of glass: Crematorium, Berlin

The Kunstmuseum Bonn is not only renowned for its collection, but due to its exceptional architecture. The building began with the ambitious concept of “flowing” space. It highlights the visual and material connecting axis, as well as with reference to the flow of light, for optimally presenting art in all of its facets, from the Classical Modern to the varieties of the most recent art. Kunstmuseum, Bonn

As a component of the Bonn Museum Mile the architecture is convincing both from the outside and from the inside due to its openness and its flow of light. Kunstmuseum, Bonn

The Kunstmuseum Bonn opens up to visitors who may enter it from any of three different entrances. From the Foyer they are then led via a spectacular stairs, which opens up the darkened entry area, through the light, into a generous upper floor of the Museum. Kunstmuseum, Bonn

An open glass wall on the ground floor makes possible the attractive interplay between inside and outside. Kunstmuseum, Bonn

The rooms on the upper floor have natural light flooding in from the outside that stages the art itself in a sparkling manner. The stairs both separate and connect the collections and the temporary exhibition spaces, which are designed in keeping with the principle of opening views through the building so characteristic of the museum. Kunstmuseum, Bonn

Connected to the main building by a sweeping roof (in the shape of a sail) is a narrow building with the same sandstone façade. It shields the actual museum from the noise of the busy B 9 Federal Highway, and houses the administration as well as the rooms for museum education, where numerous activities are launched. Kunstmuseum, Bonn

Thank You
 Axel schultes
Axel schultes Approach, method and technique
Approach, method and technique Gullahorn and gullahorn (1963) w curve
Gullahorn and gullahorn (1963) w curve True tone ab 700 ultra glide
True tone ab 700 ultra glide Omnicom 1963
Omnicom 1963 1963-1868
1963-1868 Gingival index loe and silness 1963
Gingival index loe and silness 1963 Visual sketchpad memory
Visual sketchpad memory Boyle air pump
Boyle air pump Becka konvencija o konzularnim odnosima 1963
Becka konvencija o konzularnim odnosima 1963 Roy lichtenstein temple of apollo
Roy lichtenstein temple of apollo Edward anthony 1963
Edward anthony 1963 Robert morris document 1963
Robert morris document 1963























