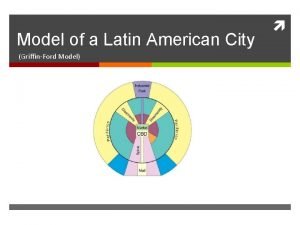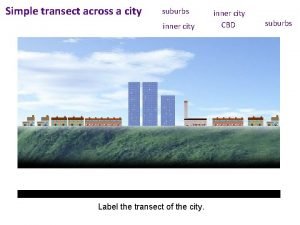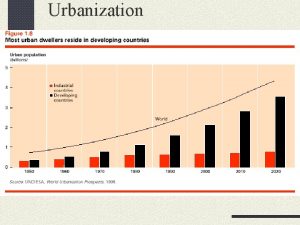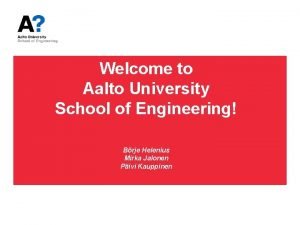Aalto City General Plan Yhteistyn ja maankytn tehostaminen











- Slides: 11

Aalto City General Plan Yhteistyön ja maankäytön tehostaminen, kampusalueen partnerit Antti Tuomela Aalto CRE 7. 1. 2016

Campus Partnering & External Use Working together with companies and organisations, Aalto University builds long-term co-operative arrangements based on collaborative projects in teaching and research, deep strategic-level partnerships and customer-oriented services. In terms of campus development Aalto should provide spaces through either refurbishing and leasing out, building new, land leases or enable shared use with industry partners in research and other infrastructure in the campus.

Proposed partnering principles in Campus More closed innovation R&D, headquarters 40 000 sqm Residential 75 000 sqm Society and business life Partners, startups Student and faculty entrepreneurship Research, Art Learning Open innovation Factories and accelerators, Labs and Hubs 20 000 sqm Retail 10 000 sqm

Campus in transition 2016 ARTS new bldg 2018 Bachelor center 2015 Learning center 2016 Dipoli (new main bldg) 2017

Campus: Strategic Objective Transforming our campus into a unique collaboration hub Our open and experimental collaboration ecosystem will attract students, faculty, staff and partners worldwide. The campus, with its state-of-the-art research and learning environment, is recognized for optimally supporting the production of new knowledge and innovation. We will build a vibrant campus center that offers attractive opportunities for partnering, collaboration and sharing ideas and experiences. Development actions Structure the campus to support thematic, multidisciplinary clusters and open innovation. Promote new ways of working, shared spaces for a diverse spectrum of users, mobility, flexibility, co-creation and wellbeing. Create high-quality attractive spaces with integrated digital solutions to offer inspiring and productive user experiences. Develop experimental spaces together with experts and users to build an exemplary university campus supporting sustainable development. 5 2. 11. 2020

Goals for University Campus Use (sqm figures indicative) University facilities Research 50. 000 sqm 37. 000 sqm Education 80. 000 sqm 53. 000 sqm Office 120. 000 sqm 70. 000 sqm - Co-location based on multidisciplinary research themes - Co-location of significant research infra centers, 24/7, however, infra locations need to be fixed for their life cycle - Co-location of workshop areas, 24/7 - Open innovation areas with key partners (mixing of users) - Student experience in focus as a guiding principle - Digitalization of learning - More group work, less lectures - Improve utilization rates (24% -> min 40%), longer opening hours - Integrate reservation of teaching facilities with course planning - Main potential for dense usage & intensified collaboration and cost savings - Office facility guidelines personnel group, targeting overall efficiency of 9 NUA / FTE - Promote mobile, time & space agnostic work Exits ~100. 000 sqm 2. 11. 2020 6 Storage 20. 000 sqm 13. 000 sqm - Minimize usage, favor remote location when possible - Push storage to suppliers (furniture, other facility supplies) - From physical to electronic storage when possible Other 30. 000 sqm 26. 000 sqm - Move restaurant facilities from university to restaurant operators - Renew subsidy practices

Goals for External Campus Use by Segment (sqm figures indicative) Facilities for external use (100. 000 sqm + potential 130. 000 sqm) Open innovation (Start-ups, R&D) 15 000 sqm - Role: to promote university research and innovation - Co-location with university research thematic areas - In central locations, especially 1 st floor uses - Investments jointly with university & partners - Min. full cost pricing Closed innovation (Corporate R&D, agency partners) 45 000 sqm - Role: to promote collaboration with partners, to earn funding for university, and to bring needed purchasing power for services on campus - Less central locations - Market pricing Student & commercial housing 75 000 sqm Commercial & other services 15 000 sqm - Role: to enhance student experience & satisfaction for student housing; to earn funding for university and bring needed purchasing power for services on campus for commercial housing - Less central locations - Land lease & development pricing - Role: to transform campus to a vibrant area - Market pricing - In central locations mostly Exits / sales - Role: provide cash for prioritized investments - In non-core locations not needed for university on long term 7 2. 11. 2020

Aalto University Metro Station Vicinity Student Meeting point/ Retail Center Underground Parking 2019 -2022 Väre - Phase 3 Building for Partners? 2. 11. 2020 8

Aalto City General Plan: Zones 2025 a – Alvar Field: University core. Partly protected elements with limited possibilities for change; activated with spatial programming, including mixed use with external partners b – The Garage Quarters: Open innovation infrastructure: mixed learning, workplaces, services and housing 2017 -2020 c – Otakaari housing with possibly services and workplaces. Life-span typologies. d – Stone Man South: Mixed housimg and workplaces 2017 -2021 e – Mountain Man Hybrid Block: Shared services, workplaces and housing f – Stone Man North: University units in collaboration with other research and educational institutions g – Väre: New building for the School of Art, Design and Architecture and Metro Shopping Centre M J – Metro entrance – Rapid tram ‘Jokeri’ + 7. 500 inhabitants + 20. 000 workplaces + 15. 000 sq-m of services ? Biology Block: Future expansion area? 2016 -2019 2017 -2021

University Driven Projects – New Investments

New investments – Spearhead hubs PROJECTS INVESTMENT PLAN Bio City • Top research infrastructure in bio -economy and • Aalto Univ, VTT and Natural Resources Institute Finland • Scale-ups and growing firms, residential • • Schedule: 2016 -2019 Investor: Otaniemi Innovation Fund 100% Industrial Internet Campus • Multidisciplinary hub for Io. T research, education and partnerhips • Scale-ups and growing firms • • Schedule: 2017 -2020 Investor: AUF 50% Otaniemi Innovation Fund 50% Market Square/New Media Center • Top research in new media and film and television • Multidisciplinary factories • Scale-ups and growing firms, residential • • Schedule: 2017 -2021 Investor: Otaniemi Innovation JV/ Fund 100% Other Projects • Refurbishment of existing buildings 60 000 sqm • New development of 120 000 sqm • • Schedule: 2018 -2025 Investor: Otaniemi Innovation Fund 100% Alaviite 11





















