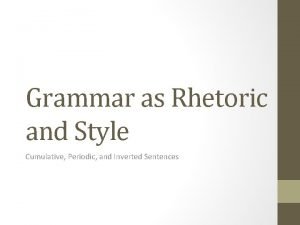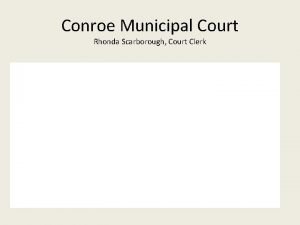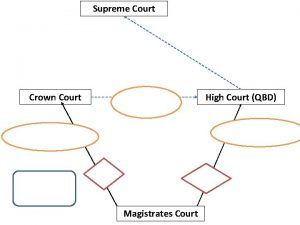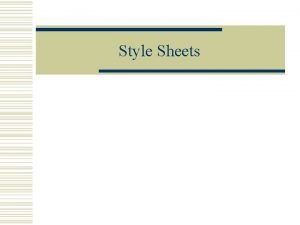8 Princeton Court Tradition Style Sophistication Welcome to
















- Slides: 16

8 Princeton Court Tradition, Style, Sophistication Welcome to 8 Princeton Court Basking Ridge, NJ 07920 www. 8 Princeton. Court. com

8 Princeton Court � Price Upon Request � 3 BR, 2. 1 Baths, Two Car Garage Center Hall Colonial End Unit Town Home ONE YEAR HOME WARRANTY Public Water, Public Sewer � Location: 8 Princeton Court is situated in a prime cul de sac location in Patriot Mews with sundrenched rooms and an open, bright setting. With only 76 homes available on approximately 16. 4 acres, and nestled in a tranquil section of The Hills, this home enjoys all Hills amenities, and the tranquility only Patriot Mews can offer. � Exterior: Built by Toll Brothers, this home’s exterior incorporates architectural elements that provide harmony and balance with a luxury home ambience. The stone fireplace and handsome landscaping add curb appeal and charm. A generously sized deck accessible from the sunroom provides a great flow for entertaining, either inside or out. A two-car garage plus space for four cars in the driveway are a welcomed luxury.

8 Princeton Court � Living Room – 18 x 14: As you enter 8 Princeton Court, the soaring two-story foyer and living room signal an air of sophistication that continues throughout this stunning and well-appointed home. The open floor plan brings light, character, and a true feeling of endless space. Subtle room borders such as the section separating the foyer from the living room add warmth, definition, and charm. Beautiful millwork, oak staircase, tall windows, a soaring two-story living room, and this home’s appointments define luxury. Hardwood flooring can be found in the first floor’s public rooms. From every vantage point, the living room is a masterpiece, whether relaxing by the gas fireplace, or looking up to the second level loft, or into the sunroom. A gallery separated by columns adds to this home’s terrific flow.

8 Princeton Court � Formal Dining Room -- 15 x 12: The formal dining room can easily host many guests for a formal gathering with great flow from the kitchen, and is ideal for casual meals as well. Crown molding, chair rail, milled doorways, and hardwood flooring add dimension to the soft hues of the dining room’s palette.

8 Princeton Court � Kitchen -- 15 x 12, plus Breakfast Room -- 11 x 11: The kitchen has been renovated in 2014 to delight the most discerning chef. Appointments include: 42 -inch cabinetry with crown molding, a subway tile backsplash, stainless steel appliances including an under-mount sink and oversized spout faucet for ease of filling or cleaning larger items, recessed lighting, and quartz countertops. � Appliances include a Frigidaire Gallery refrigerator with French doors and pullout freezer, Bosch dishwasher, LG stove, and LG microwave. In addition to all the cabinet space, the kitchen boasts its own pantry. Continuing with the open floorplan concept, the kitchen opens to the breakfast room, separated by the countertop. Start your day in the sunny breakfast room, or grab snacks on the go from the L-shaped counter that hosts three seats easily. Entertaining? Guests will enjoy entering the kitchen from the living room via a spacious gallery. � The garage entrance is from the kitchen, making unloading groceries a breeze.

8 Princeton Court � Sunroom -- 13 x 12: This is the room you find on so many wish lists: sun-drenched, walls of windows, doors to the patio with Palladian-style arched window above, cathedral ceiling, ceiling fan, and plantation shutters. Enjoy the serenity this room offers, inside or out, on your oversized deck. This room is a true oasis, and one of the finest additional upgrades (not standard) offered in this community, that only an end unit can truly enjoy!

8 Princeton Court � � FIRST FLOOR Master Bedroom Suite -- 19 x 16: Renovated in 2014, the spa-like master suite is incredible. With cathedral ceiling, four windows across with Palladian-style window above, plush carpeting, two walk in closets with closet systems installed, and a completely updated spacious master bath, the master suite is a cherished respite from a hectic day. Renovated in 2014, the master bath includes a soaking tub with a raised panel surround, two vanities with marble countertops, cherry cabinetry, and a generous amount of sought after surface space.

8 Princeton Court � � Two additional bedrooms plus second full bath and loft (shown on next page) comprise the second level 14 x 12, and 16 x 15: Generously sized rooms with ample closet space, one of which has a closet system installed, and a second bath show the attention to detail that Toll Brothers considers in all its home designs, making sure all residents have the space they need. Each bedroom offers double windows, crown molding, plush carpeting, ceiling fan, and lovely views of the surrounding community. The second level bath has been updated to include a granite countertop, exceptional cabinetry, and separate shower/bath/commode area, plus Grohe faucets, and Icera commode. There is a coordinating built in storage cabinet, soft lighting, and beautiful tile flooring. One of the bedrooms accesses the bath directly, while there is a hall entrance for the other.

8 Princeton Court � � Loft -- 19 x 17: The second level is brimming with detail. As the first level ceiling soars to meet the second level, a gracious and spacious loft adds a new dimension to this exciting home. Custom furniture quality cabinetry has been built in, and a ceiling fan added. A railing of spindles and oak separated by columns and views of the expanse of the first level and fireplace create a wonderful ambience. This space has so many purposes, whether as a family room, game room, quiet reading room, or design bound only by your imagination. This home also boasts a full basement.

8 Princeton Court � Enter the deck from the sunroom and enjoy the rolling green and mature trees surrounding your home. There is a gas hookup for the barbeque grill.

Upgrades / Highlights Among this fine home’s upgrades are the following: � Kitchen renovated in 2014: Quartz countertops, Frigidaire Gallery refrigerator, Hans Grohe faucet. LG stove and microwave are approximately four years old. Dishwasher was purchased in 2015. � Master Bath renovated in 2014: Includes a soaking tub with raised panel surround, two vanities with marble countertops, Koehler Devonshire faucets, Michele commode, cherry cabinetry, and a generous amount of sought after surface space. � Guest Bath was renovated in 2013: Grohe faucets, Icera commode, granite countertop, exceptional cabinetry, and separate shower/bath/commode area. � Gas hot water heater replaced in 2012 � Gas line for barbeque added 2012 � Sunroom with plantation shutters.

Multiple Listing Spec Sheet

GENERIC Floor Plans Actual may vary. Subject to errors and omissions All sizes and dimensions are approximate and not warranted, expressly or implied.

Education in The News Just Released: US News and World Report rates Ridge High School among the Best, and gives it a gold rating! Below summary courtesy of US News and World Report Site

Just a few of the resort-like amenities you will enjoy as a Hills resident! Not shown is the brand new health club launched this past summer!

Notes I am proud to be the listing agent for this home. It is truly beautiful. Please visit this home’s website for more details and an ecopy of this brochure. For an appointment, call: Marie Young, Sales Associate Coldwell Banker Residential Brokerage One South Finley Avenue Basking Ridge, NJ 07920 908. 766. 8368 Office 908. 938. 2525 Cell “Coldwell Banker congratulates Marie for her 2015 achievements as the top producer in the Basking Ridge office, with over 30 closed transactions and over $23 MM in sales volume. Real Trends, a 3 rd party Zillow-affiliated agency, has named her one of "America's Best Real Estate Agents, " scoring in the top 90 in all of NJ for sales volume from thousands of agents. Marie has once again ranked in the Top 25 of individual agents in Coldwell Banker NJ and Rockland for 2015 production, and she has also won the Five Star Professional Designation. Please join us in congratulating Marie. ” NCJAR Circle of Excellence Sales Award – Platinum 2013, 2014 © 2003— 2016 www. marieyoung. net © 2016 Coldwell Banker Real Estate Corporation. Coldwell Banker® is a registered trademark licensed to Coldwell Banker Real Estate Corporation. An Equal Opportunity Company. Equal Housing Opportunity. Owned and Operated by NRT Incorporated. If your property is currently listed with a real estate broker, please disregard. It is not our intention to solicit the offerings of other real estate brokers. We are happy to work with them and cooperate fully. The information contained in this newsletter is from sources believed reliable, but not verified nor guaranteed and is subject to change without notice. Not responsible for typographical errors. You are advised to seek legal, tax, mortgage and other advice from licensed professionals.
 Is there a basketball court above the supreme court
Is there a basketball court above the supreme court Maturity/sophistication ads examples
Maturity/sophistication ads examples Verbs of sophistication
Verbs of sophistication Horloge stratégique exemple
Horloge stratégique exemple Brand value chain example
Brand value chain example Legal and ethical issues in computer security
Legal and ethical issues in computer security Uprightness color
Uprightness color Political sophistication
Political sophistication Court style
Court style Wise men three clever are we
Wise men three clever are we Formal vs informal writing examples
Formal vs informal writing examples Referential style vs. expressive style
Referential style vs. expressive style Modified block letter with mixed punctuation
Modified block letter with mixed punctuation Periodic style vs running style
Periodic style vs running style Plain style vs high style
Plain style vs high style What is formal writing?
What is formal writing? Cos 320
Cos 320































