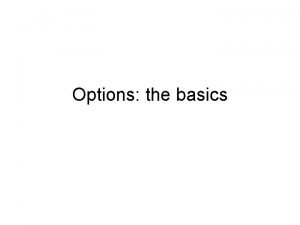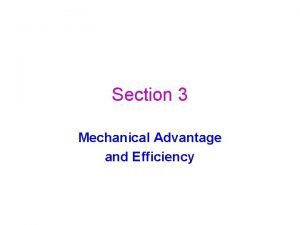Lehigh Valley Jarod F Stanton Mechanical Option Penn


















- Slides: 18

Lehigh Valley Jarod F. Stanton Mechanical Option Penn State Architectural Engineering Heritage Center

Project Team n Owner/Occupant: The Lehigh County Historical Society RCG Inc. Architects n Architect: n Engineer: Barry Isett & Associates

Existing Conditions n n Located in Allentown, Pennsylvania $5. 7 million, estimated project cost Currently Under Construction 32, 000 ft 2 Building n n n Art Galleries Exhibits Offices Library Classroom Artifact preparation rooms

Existing Conditions n n n 3 stories Basement serves as storage and mechanical space Large glass lobby on northeast corner of building with glass pyramidal skylight Serves as entrance to visitors n Can be used for exhibits and displays n

Existing Conditions n Mechanical Equipment: Packaged Roof Top Units (2) n Air Handling Units (3) n Fan Coil Unit (1) n VAV boxes, hot water (19) n Steam Generators n Boilers n

Existing Conditions n Structural System: n n Standard Steel Framing Reinforced Masonry Shear Walls n n n Face Brick CMU Bluestone Pre-cast Concrete Floor Slabs on metal decking

Existing Conditions n Electrical System: 42 KA AIC, 1000/3 N frame main breaker n Step down transformer n n 150 KVA 480 V Delta 3 Phase 208 Y/120 V 3 Phase Bollard and Recessed Outdoors Lighting n Dimmable Fluorescent Indoor Lighting n

Existing Conditions Pictures of existing plans, elevations, etc.

Depth n Dedicated Outdoor Air System: Load and Energy Calculations n Comparison to original design n Feasibility of DOAS n Space requirements for ducts n Cost savings? n Payback analysis? n Reduction in size of equipment? n

Depth Picture of cooling tower n Cooling Tower: n n Pro’s/Con’s on cooling tower Is it feasible? Location? Cost? (first, maintenance, payback? )

Depth n Chillers: n Hybrid system n n n What is it? Can it be implemented in my building? Cost savings? Chart of energy consumption and cost

Breadth n Structural: n Basement Walls n n EPS Concrete Formwork EPS = Expanded Polystyrene n n Resistance to thermal loading/unloading Acoustical Insulation Picture of EPS

Breadth n EPS forms: Feasible? n Cost? n Money saved in time? Concrete? Man hours? n Energy savings? Reduction in equipment size? n Extra material on exposed outside surface $$ n Payback analysis n

Breadth Picture of Window, cross section n Windows n Electrochromic Films n n Multiple layers of ceramic thin films Apply low voltage to activate electrochromic layers to darken Cannot be turned opaque Blocks 95% of UV rays in its clearest stage

Breadth n Windows: n Spandrel Windows n n n Maintains building appearance Reduces thermal load Reduces natural lighting Extra cost of backing materials? Energy savings? Payback analysis? Picture of spandrel window cross section

Breadth n Electrical Savings: n n Reduced equipment, less electricity, smaller wiring Reduced panel sizes? Chart showing cost savings, if any.

Conclusions

Questions?
 Penn state lehigh valley dual enrollment
Penn state lehigh valley dual enrollment Lehigh valley hospital muhlenberg behavioral health
Lehigh valley hospital muhlenberg behavioral health Vignette multiple choice
Vignette multiple choice Option a option b
Option a option b Atod rock
Atod rock Joseph manzo lehigh
Joseph manzo lehigh Lehigh presidential scholarship
Lehigh presidential scholarship Qqn stock
Qqn stock Actual mechanical advantage vs ideal mechanical advantage
Actual mechanical advantage vs ideal mechanical advantage Nusselt number laminar flow in tube
Nusselt number laminar flow in tube Stanton cross masterplan
Stanton cross masterplan Stanton chase
Stanton chase Stanton alarm system
Stanton alarm system Stanton chase
Stanton chase Megan stanton-trehan
Megan stanton-trehan Marion stanton
Marion stanton Gay chastity
Gay chastity Isabelle stanton
Isabelle stanton Edward stanton
Edward stanton
































