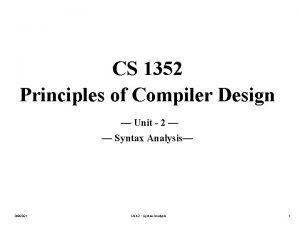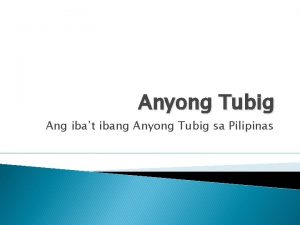LAWA Terminal Workshop Queuing Furnishings and PPE Queuing








- Slides: 8

LAWA Terminal Workshop Queuing, Furnishings and PPE

Queuing • Queues have a capacity and are typically designed to meet a required Level of Service queue time Before • Physical distancing recommendations range from 5 ft to 6. 5 ft • IATA guidelines for space per pax • Ticket Hall – 14 ft 2 to 19. 5 ft 2 • Security – 11 ft 2 to 13 ft 2 • Reduction in Capacity • 6 ft - reduces capacity to ~ 25% • 3 ft – sufficient space should be available • As demand increases, need to understand when physical distancing rules cannot be met at each touchpoint • Use of passenger flow measurement systems • Will drive additional measures After

Queuing types Queue types Linear Okay if physical distancing adhered to Parallel linear queues Uni queue Highest risk as maximises number of people a pax comes into contact with Increasing risk • Risk based approach based on available space and design of queue should drive the mix of interventions

Queuing • Decentralize passenger processing • e. g. online check-in • Ticket Hall / Security / Immigration • Allocate every other desk/lane to allow separation of queues • Gateroom • Avoid parallel departures off adjacent gates • Minimize occupancy by staggering reporting to gate • Boarding of aircraft • Call to board in smaller groups • Disembarkation • Airline staff to control flow off aircraft to stop bunching in airbridge and aircraft • Reclaim • Floor signage to encourage people to spread out • Call forward signs that indicate when a passenger’s bags are ready?

Queuing • Influence passenger reporting and behaviors by giving them specific timeslot to move forward through terminal processes Before • Use the breadth of airport facilities to minimize congestion – seek to avoid adjacent facilities • Signage • Use floor markings as in a passenger’s line of sight • Dynamic and fixed signage to forewarn passengers of process and where to go • Airport staff to direct passenger flow and answer queries • Early passenger communication from airlines on measures in place at the airport • Managed circulation, e. g. avoid two way flows After

Furnishings • Protective screens where staff interact with passengers • Consider allocating every other facility • Centralized screening of images at Security • Redesign seat areas to provide mix of family seating and redistributed seats • Target cleaning regimes on shared used facilities, e. g. security trays • Highlight when items are last cleaned • Touchless controls where viable, e. g. entry into offices, taps, soap dispensers, payment in retail / F&B • Consider use of anti-viral materials or paint coverings 2 M 2 M 2 M

Personal protective equipment (PPE) • Level of PPE for staff should depend on risk assessment of role • E. g. more PPE for body search at TSA checkpoint • Face shields where staff are in close proximity to passengers • Medical face masks to be provided to passengers • Need to provide a safe way of disposing of used PPE – touchless bins? • Hand sanitizers readily available through a passenger journey • Logistics – how do you get the right kit to the right place at the right time in a safe way

LAWA Terminal Workshop 27 May 2020 Dan Jones Client Director Daniel. jones@atkinsglobal. com Andy Yates Technical Director Andy. i. yates@atkinsglobal. com















