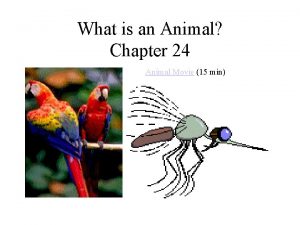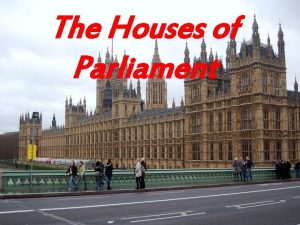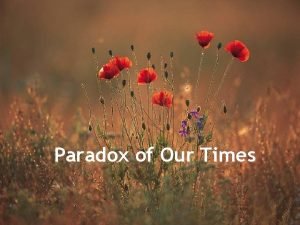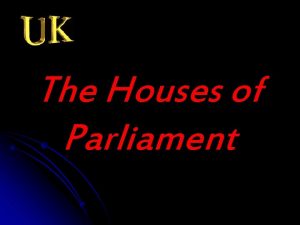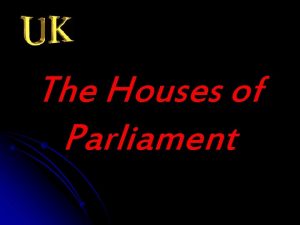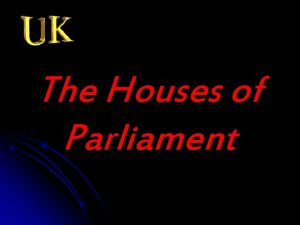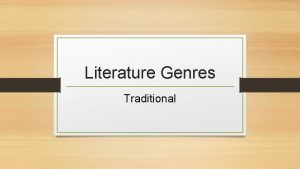Evolution of Exteriors Chapter 6 Traditional Houses n













































- Slides: 45

Evolution of Exteriors Chapter 6

Traditional Houses n These styles were created in the past and are still being used today. n Most housing styles are in some way traditional. n They have usually been changed in some way over time.

Native American Influence n Native Americans have had a large impact on housing today. n Log hogans (Navajo) n Adobe dwellings (pueblo) n Box like construction n Flat roofs n Projecting roof beams

Native American Influence

Native American Influence

Spanish Influence n South and Southwest. Climate is very warm and dry. n The traditional aspects will be seen in warmer climates. n Asymmetrical design n Red roof tiles n Arch-shaped windows and doors n Wrought iron décor n Stucco walls- type of plaster applied to exterior walls of house.

Spanish Influence

Spanish Influence

Scandinavian n Log cabins are the largest impact Scandinavia plays on housing today. n Small, one story, rectangular n Gable roofs- come to a point in center and slope on both sides.

Log Cabin Homes

Dutch Influence n Dutch Colonial- 1 st built in New York and Delaware. n Made of fieldstone or brick, sometimes wood. n Gambrel roof- eaves that flare outward. n Dormers- structures that project through the roof and contain windows on the 2 nd floor. n Central entrance n Chimney off center n Windows with small panes

Dutch Colonial

German Influence n 1 st German-American homes were built in Pennsylvania Dutch Colonial Gable roofs n Thick fieldstone walls, becoming more elaborate over time. n Roof ledges between 1 st and 2 nd floor called pent roofs. n

French Influence n The French also has played a big role in housing styles today. n French Manor n Symmetrical n Wings on each side of the roof. n Mansard roof on main part of home- type of gambrel roof. Architects name was mansard. n Dormers

French Manor

French Influence (cont. ) n French Provincial- 1 st built in New Orleans. (great picture in text) n Sometimes 2 ½ stories tall n Symmetrical n Tops of windows break into eave lines.

English/Colonial Influence n These were usually simple, small and eventually grew larger by additions. n Cape Cod- small, symmetrical, 1 ½ story. n Gable roof n Central entrance & chimney n Several fireplaces n shutters

Cape Cod

English/Colonial Influence n Salt Box- type of Cape Cod. n Term comes from the shape of the boxes that were used to store salt at the time. n Lean-to section to the back. n 2 -2 ½ stories tall n Steep gable roof, extended to floor in the rear. n Large central chimney n Large windows with small panes

Salt Box

English/Colonial Influence n Garrison- named for it’s early garrisons, or forts. n Overhanging second story- this allows extra space without widening the foundation. n Symmetrical design n Steep gable roof n Windows with small panes

Garrison Housing

English Influence n Georgian n Simple exterior lines n Windows with small panes n Gable OR Hip roof-sloping ends and sides. Sometimes topped by a flat area with a balustrade- railing. n Tall chimneys at each end of roof. n Ornamentation under the eaves.

Georgian

Federal Style Housing n Boxlike shape n At least 2 stories tall n Symmetrical n Flat roof surrounded by a balustrade. n Sometimes has a portico- an open space covered with a roof that is supported by columns. n Pediments- decorations that are usually found over the porticoes, windows, or doors. n Segmental or Triangular

Federal Style

Greek Influence n Greek Revival n 2 story portico that is supported by Greek columns and has a large triangular pediment. n Usually large in size n Many government buildings are designed in Greek Revival.

Greek Revival

Southern Colonial Influence n Southern Colonial is similar to Greek Revival. n Large, 2 -3 story. n Symmetrical n 2 story columns extend across entire front. n Hip or Gable roof. n Often include dormers, shutters, and belvedere-small room on the roof used as a lookout.

Southern Colonial Columns

Victorian Homes n Victorian houses are named after Queen Victoria of England. n n n n Decorative Trim High porches Gable roofs Tall windows High ceilings Turret-small tower Gingerbread- the extensive decoration on these homes

Victorian

Modern Houses n Styles developed in the 20 th century. n These are relatively new compared to other styles but may have influences from the past. n Bungalow n n n One story Low pitched roof Shingled roof extending beyond the walls Sometimes a covered porch that is enclosed. Wood or brick Windows are set high so furniture can be placed underneath.

Bungalow

Bungalow

Prairie Style n Orgin: Designed by Frank Lloyd Wright. n It’s interior space visually flows outdoors through porches, terraces, and windows. n Designed to blend with natural surroundings.

Prairie Style

Prairie Style

Modern n Ranch; n n n One-story structure Often has basement Low-pitched roof with wide overhang. Usually made of building materials with energy saving features. Usually expensive to build because the amount of land it takes up. Origin: USA; West

Types of Ranch Houses n Hillside Ranch- built on a hill. n Part of the basement is exposed. n Raised Ranch- split entry. n Top part of the basement is above ground. n This allows light to enter the basement.

Modern n Split-level- 3 or 4 levels. n Usually built on sloping lots. n Good for splitting us different areas in the house. Ex. Social, quiet, and service areas. n Not convenient for people with special needs.

Split-Level

Contemporary House n These are the “latest” designs. n Sometimes controversial. n Architectural styles are not traditional. n Unique designs that differ greatly from house to house.

Solar Housing n Active solar heating systems- panels installed in the roof of the building to capture the sun’s energy. Fans move the heated air to areas needed. n Passive solar heating areas- no working parts. They include a design that maximizes use of sun for heating. n Dark colored walls may be used to absorb heat and transfer inside.

Contemporary n Earth-sheltered housing- partially covered with soil. Energy efficient because the soil is a natural insulation that protects the house. n Some are partly underground or into a hill. n Some use part solar energy also. n
 Chapter 6 the evolution of exteriors
Chapter 6 the evolution of exteriors Evolution of exteriors
Evolution of exteriors Acceptance house in india
Acceptance house in india Chapter 16 evolution of populations vocabulary review
Chapter 16 evolution of populations vocabulary review Chapter 17 evolution of populations answer key
Chapter 17 evolution of populations answer key Strengths and weaknesses of evolutionary theory page 386
Strengths and weaknesses of evolutionary theory page 386 Chapter 7 the evolution of living things answers
Chapter 7 the evolution of living things answers Chapter 5 evolution and community ecology
Chapter 5 evolution and community ecology Chapter 23: the evolution of populations
Chapter 23: the evolution of populations Chapter 21 section 1 plant evolution and adaptations
Chapter 21 section 1 plant evolution and adaptations Chapter 18 the evolution of invertebrate diversity
Chapter 18 the evolution of invertebrate diversity Chapter 18 genomes and their evolution
Chapter 18 genomes and their evolution Chapter 17 darwin's theory of evolution
Chapter 17 darwin's theory of evolution Chapter 16 section 1 primates
Chapter 16 section 1 primates Chapter 16 evolution of populations
Chapter 16 evolution of populations Chapter 15 darwin's theory of evolution section review 15-1
Chapter 15 darwin's theory of evolution section review 15-1 Homologous structures definition biology
Homologous structures definition biology Chapter 23 the evolution of populations
Chapter 23 the evolution of populations Chapter 2 the evolution of management thought pdf
Chapter 2 the evolution of management thought pdf Chapter 16 primate evolution
Chapter 16 primate evolution Chapter 5 evolution and community ecology
Chapter 5 evolution and community ecology Chapter 5 evolution and community ecology
Chapter 5 evolution and community ecology Chapter 4 biodiversity and evolution
Chapter 4 biodiversity and evolution Chapter 21 section 1 plant evolution and adaptations
Chapter 21 section 1 plant evolution and adaptations Molecular biology evidence of evolution
Molecular biology evidence of evolution Pseudocde
Pseudocde Advanced evolution chapter 4
Advanced evolution chapter 4 Advanced part modeling
Advanced part modeling Chapter 15 darwin's theory of evolution
Chapter 15 darwin's theory of evolution Coral reef phylum
Coral reef phylum Chapter 7 the evolution of living things answers
Chapter 7 the evolution of living things answers Chapter 14 evolution a history and a process
Chapter 14 evolution a history and a process What is house path goal theory
What is house path goal theory What were viking houses like
What were viking houses like Alpha pig helps build the straw house
Alpha pig helps build the straw house The shining houses summary
The shining houses summary The british parliament sits in
The british parliament sits in Two houses both alike in dignity
Two houses both alike in dignity We have bigger houses but smaller families meaning
We have bigger houses but smaller families meaning Wigwam vs longhouse
Wigwam vs longhouse My grandmother jackie kay
My grandmother jackie kay My grandmother's houses jackie kay
My grandmother's houses jackie kay Maidu tribe houses
Maidu tribe houses Houses at the time of jesus
Houses at the time of jesus Houses path goal theory
Houses path goal theory Horizontal houses
Horizontal houses





























