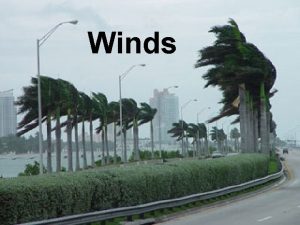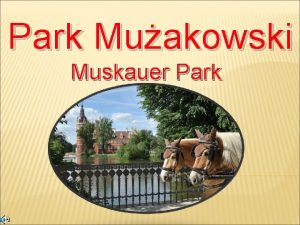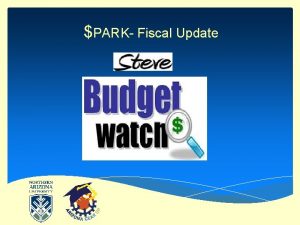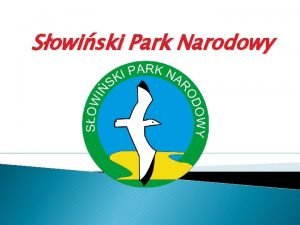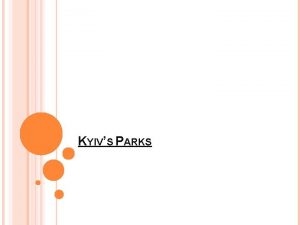East Washington Park City of Petaluma Sonoma County














- Slides: 14

East Washington Park City of Petaluma, Sonoma County, California

Project Overview Proposed Project Overall Park Elements Phase I Project Structures Complying with Airport Land Use Compatibility Density Zoning Lighting Schedule

Overall Park Elements 3 Lit Soccer/Lacrosse Fields - Synthetic Turf 3 Lit Softball/Baseball Fields – Natural Turf Multi-purpose pathway around the park 2 Designated Play Ground Areas BMX course Two concessionaire buildings Restrooms Maintenance Building Perimeter Fence Access Road with Parking Total Park build out is approximately 25 acres

Phase I Park Elements 3 Lit Soccer/Lacrosse Fields - Synthetic Turf Multi-purpose pathway around 3 fields Access Road with Parking Perimeter Fence 1 Potential Play Ground Area Approximately 10. 5 acres

Structures PHASE I PORTABLE BLEACHERS (42 PERSONS/BLEACHE R MAX) PARK FENCING LIGHTING PLAYGROUND ASSEMBLY FUTURE PHASES Maintenance Building Two Concessionaire Buildings Restrooms Portable Bleachers Park Fencing Lighting Playground Assemblies

Zoning Density Land Use Compatibility Standards for Airport Safety Zones Per the Sonoma County Airport Land Use Plan (January 2001) Maximum Population Density within Structures Maximum Population Density not in Structures SSZ – Sideline Safety Zone 60 persons/acre 120 persons/acre TPZ – Traffic Pattern Zone 150 persons/acre N/A Zoning Approximately 95% of the park is encompassed within the TPZ with a sliver overlapping into the SSZ. The completed park will sum 25 acres with a potential maximum population of 3, 562. Phase I will cover approximately 10. 5 acres with a potential maximum population of 1, 496.

Airport Zoning PROJECT AREA The Petaluma Municipal Airport Safety Zones Map (11/24/98)

Airport Zoning The shaded figure is the approximate boundary of East Washington Park.

Field Lighting Musco lighting: The hooded visor, internal reflector system and lamp guard direct the light onto the field and away from the neighborhood and sky. The light poles meet FAA Part 77 Compliance. The FAA has approved the design and location of the light poles submitted through the 74 -60 application process.

Field Lighting Photometrics The Musco lighting design only produces a minimal amount of spill light above the fixtures therefore the lighting design would not produce any ambient light onto the airport runway.

Part 77 Surfaces Profile shown on next slide The Petaluma Municipal Airport Part 77 Airspace Map (2/16/99)

Field Lighting Part 77 Surfaces Transitional Zone: Runs perpendicular to the Runway out at a 7: 1 slope until it reaches the 150' threshold (approximately 1, 050' horizontal distance) East Washington Park runs parallel to the Petaluma Runway and is not affected by Approach Zone surfaces. Elevations shown include the approximate finished park grade, therefore if the runway is 74. 3' and the average finished grade of the park is 99. 3', you add the 70 -80' lightpole and still come under the maximum threshold on the property at it's given location.

Schedule Design began in January 2008 CEQA is 90% complete Sonoma County ALUC meeting to be scheduled Design Development Plans are nearly complete Construction Documents for Phase I are underway Estimated date to complete Construction Documents for Phase I is Spring 2009

Questions?
 Sonoma county mosquito abatement
Sonoma county mosquito abatement Northern sonoma county air pollution control district
Northern sonoma county air pollution control district Na meetings sonoma county
Na meetings sonoma county Sonoma county energy independence program
Sonoma county energy independence program Intermediate scrutiny
Intermediate scrutiny Lee tanner ibd
Lee tanner ibd Ibd meetup
Ibd meetup Petaluma ibd meetup
Petaluma ibd meetup Friends of petaluma river
Friends of petaluma river Petaluma youth lacrosse
Petaluma youth lacrosse 900 east washington street
900 east washington street Sonoma interconnect
Sonoma interconnect Horizontal movement of air
Horizontal movement of air Near east vs middle east
Near east vs middle east East is east and west is west
East is east and west is west












