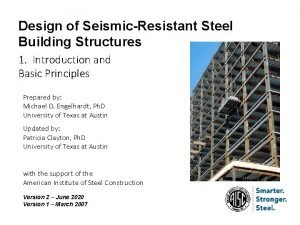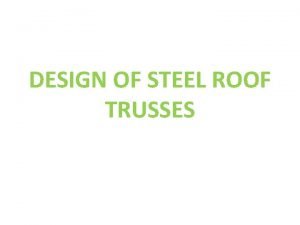CTC 422 Design of Steel Structures Steel Joists









- Slides: 9

CTC 422 Design of Steel Structures Steel Joists

Steel Joists • Student Objectives • Use manufacturer’s data to select and specify steel joists

Steel Joists • Standardized prefabricated trusses • Often used instead of steel beams, particularly in roof framing • • Lighter and more economical than beams for a given span Simpler quicker to install. Attached to top of beams. • Typical components • Top and bottom chords – 2 angles • Some bottom chords are 2 round bars • • Webs – Single or double angles or round bar Some manufacturer’s use non-standard sections for components

Steel Joists - Types • Open web steel joists - K-Series Joists • • • Depths 8” – 30” Spans up to 60’ Chords – Fy = 50 ksi, Web – Fy = 36 ksi or 50 ksi • Longspan Joists - LH-Series • • Depths 18” – 48” Spans up to 96’ • Deep Longspan Joists - DLH-Series Joists • • Depths 52” – 72” Spans up to 144’ • Joist Designations • • Example 18 K 5 18 = Depth, K = K-Series, 5 = Chord Size

Steel Joists - Types • Open web steel joists - KCS-Series Joists • • Depths 8” – 30” Constant shear and moment capacity throughout • Joist substitutes • • 2 -1/2” total depth Used for short spans such as hallways and skewed bays • Joist Girders • • • Long span primary members Support equally spaced concentrated loads at panel points Standard depths 20” -72” (96” for some mfr’s) Spans to 60’ (100’ for some mfr’s) Designation such as 48 G 8 N 8. 8 K • 48 = depth, G = “Girder”, 8 = # of joist spaces, 8. 8 = load at each panel point

Steel Joists • Joist seats – Depth varies depending on joist type • K-Series: 2 -1/2” deep standard, 5” deep optional • Beams supporting joists are typically 2 -1/2” to 5” below the top of joists, depending on joist seat depth • • LH and DLH-Series, 5” deep Joist girders – 6” or 7 -1/2” deep • Joist extensions – cantilevered ends • K-Series • S Type – Simple, R Type – Reinforced • Allowable loads tabulated in catalog • Ceiling extensions for light loads • LH and DLH-Series • Show length of extension and load on drawings

Design and Installation • Minimum joist depth = span / 24 • Minimum end bearing • • 2 -1/2” on steel 4” on bearing plates on concrete or masonry • End anchorage – welded or bolted to support • Joist bridging • • Top and bottom chord bridging, either horizontal or diagonal, is required Type of bridging and number of rows required is dependent on joist span and chord size • See Tables on p. XI and p. 19 • Much more information in catalog

Joist Design (Selection) • Design Assumptions – K, LH, DLH • • • Simply supported Top chord braced Uniformly loaded Maximum slope – ½” per foot Parallel chords • If these conditions don’t apply: • “Special Joists” • Show profile and load diagram on drawings • KCS Joists • Specified to support uniform, non-uniform and concentrated loads • Have a constant shear and moment capacity throughout length

Joist Design (Selection) • Standard Load Tables • For a given joist designation and span, table lists: • • • Total factored load capacity (based on strength) Service load that produces a deflection of Δ = l / 240 (Live Load) Multiply load in table by 360/240 = 1. 5 to get load that produces a deflection of Δ = l / 360 (Live Load) • Economy Load Tables – Appendix C • • Joists are arranged by weight (economy) Starting from left, first joist to satisfy both load criteria is the most economical Bridging • See Tables on p. XI and p. 19 for required bridging

















