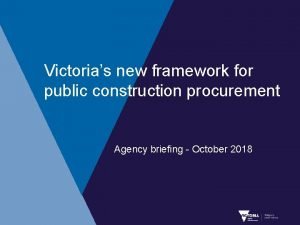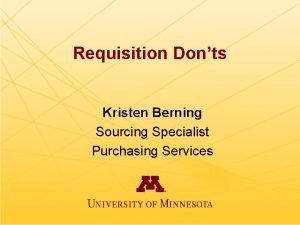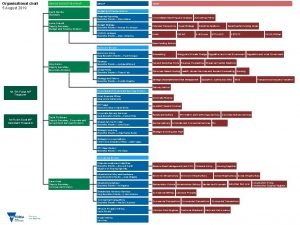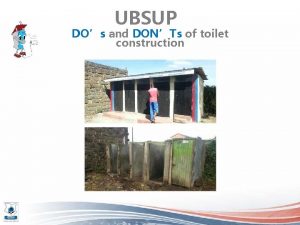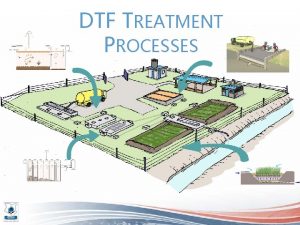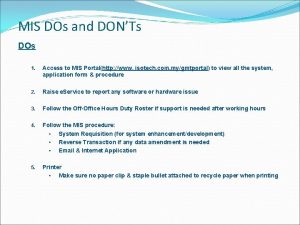CONSTRUCTION OF A DTF DOs and DONTs LEVELS














- Slides: 14

CONSTRUCTION OF A DTF DO’s and DON’Ts

LEVELS < 1% RBBT < 1% ST < 10% < 1% ABR Ensure sufficient gradient to enable the DTF to operate by gravity: • At least 1% slope between each module (10% between ABR and VFCW) • Design head of each module which is the level difference between the inlet and outlet • Minimum slope between modules: minimum of 0. 5 m • Head difference of all modules: 3. 15 m VFCW

< 1% < 10% Δ 0. 8 m Δ 0. 1 m Module inlet Δ 1 m Δ 0. 6 m Distances [m] Minimum level difference [m] Inlet RBBT and Inlet Settler 5 0. 8 + 0. 05 = 0. 85 Inlet Settler and inlet ABR 1 1 + 0. 1 = 1. 1 Inlet ABR and Inlet VFCW 20 1 + 0. 2 = 1. 2 Inlet VFCW and Water body 450 4. 5

ABR PIPES There are 4 different levels of pipes. It is extremely important that each pipes of the same level is placed accurately to ensure equal distribution and avoid shortcuts: 1 2 3 Use water tube to ensure straight level 4 2 3 1 ABR Cross-section Inlet ABR Layout plan

CONCRETE WORK • • • Correct ratio of cement/sand/aggregate (volumetric boxes) Mix of concrete with clean water Use of concrete mixer (no hand mixing) Slump test (cone) to be done at each mixing of concrete to test the correct amount of water Smooth transport to prevent adulteration, segregation and loss of ingredients Pouring to be done as close as possible to final position Concrete class 25 (1 : 1. 5 : 3)

CURING • Curing process starts 4 h after concrete placing • Keep moistened for a minimum of 7 days and protect from heat with a piece of fabric during the first 4 h to keep the plastering moist and avoid cracks

PLASTERING • Plaster walls internally and externally • Ensure that a proper water proofing is added to the plastering mix. Clean and remove all roughness and loose material of the exposed surface (brushing) before plastering • Wet down prepared areas immediately prior to use • Mortar joints should be bonded and sound. Any defective mortar joint should be raked out to a depth of 12. 0 mm and repointed using water proofing additive • Ensure that finishing mortar and plastering are mixed with clean water in a clean drum using paddle mixer 0. 75 Ltrs of water proofing additive per 25 kg bag of cement

PLUGS AND SOCKET END PIPES A minimum of 5 PVC plugs: ü RBBT outlet and bypass ü ST outlet and bypass ü VFCW bypass • Ensure that the socket end of the pipes are placed where the PVC plugs are supposed to be located • Ensure water tightness of the plug joints by adding a rubber ring between the pipe and the plug

EXHAUST PIPES 1 for the settler and 2 for the ABR • 100 mm u. PVC (class E) vent pipe with 3 coats of quality gloss paint • PVC wire gauze + vent caps • Protective concrete stub (min. 1 m) • Provide aeration holes in between chambers to allow the gas to reach the exhaust pipes

METAL AND SURFACE REINFORCEMENT • All reinforcement (mesh and bars) must be covered with concrete to avoid contact with water, oxygen and other strong oxidants or acids and therefore avoid rust • All metal surfaces (screens) must be painted with 1 coat of primer and 2 coats of quality gloss paint

MANHOLES AND COVERS • Inspection chamber placed every 25 m of buried pipe and any bend of the pipe • Ensure proper manhole benching to lead the flow • Encourage the implementation of reinforced fibreglass manhole cover (over polythen) as much as possible • For PCC (in the VFCW) ensure : Ø proper dimensioning (to avoid heavy lifting) Ø recess on the supporting edges Ø Metal framework Ø Two lifting handles

WATER TIGHTNESS TEST • Each tank should be filled with water (drinking water or from a water body) for at least 48 H • The reference water level should be measured after half a day to take into account the soaking effect of the wall • The chambers of the ABR should be filled all together progressively to avoid putting pressure on the walls 12

STORM RUNOFF DRAINAGE Ensure proper drainage to avoid flooding and erosion issues: ü Open trenches ü Buried perforated pipes ü Stone pitched or grass planted slope ü Partitioning walls

ACCESS ROAD Access road must be stable enough to prevent exhauster to get stuck by rainy day: Ø Access road to the DTF: Compacted marram road laid on a hardcore compacted base Ø Access road within the DTF: 6 -10 mm gravel road laid on a hardcore compacted base
 Dos and donts of netiquette
Dos and donts of netiquette Dos and donts infographic
Dos and donts infographic The dos and don'ts of online communication
The dos and don'ts of online communication Email format for professor
Email format for professor Netiquette dos and don'ts
Netiquette dos and don'ts Dtf construction
Dtf construction Dtf construction supplier register
Dtf construction supplier register Dtf construction supplier register
Dtf construction supplier register Kristen donts
Kristen donts Text donts
Text donts Reality king project dtf
Reality king project dtf Dtf vpn
Dtf vpn Marian chapman dtf
Marian chapman dtf New york state tax practitioner hotline
New york state tax practitioner hotline Dtf andorra
Dtf andorra







